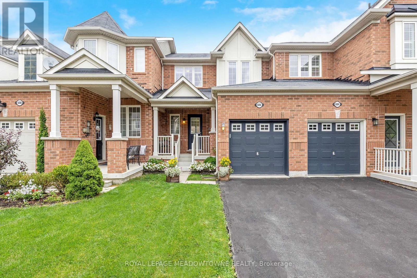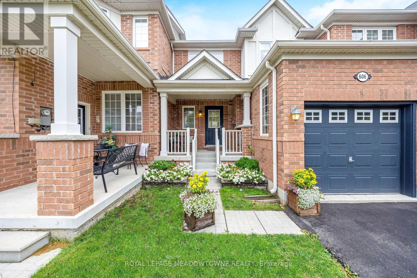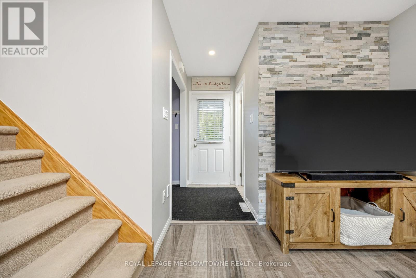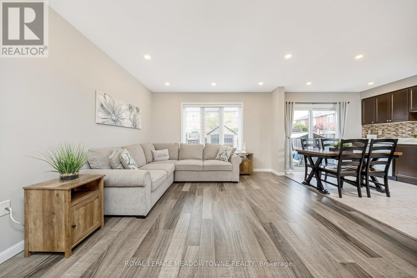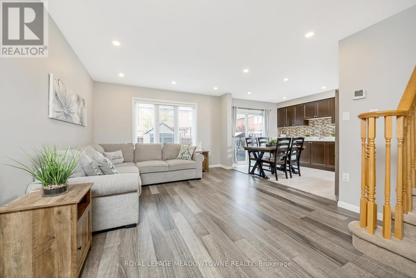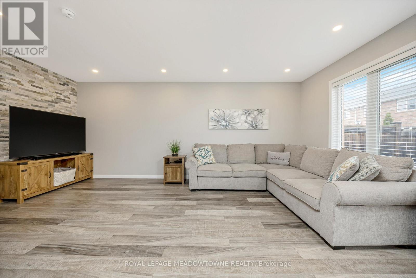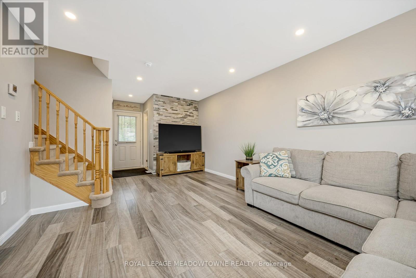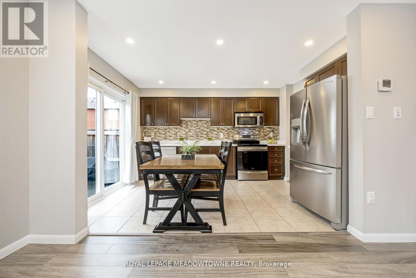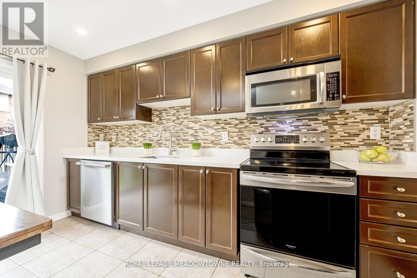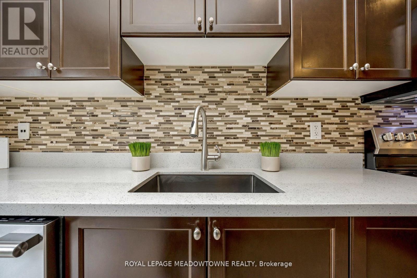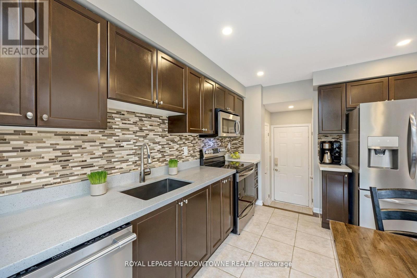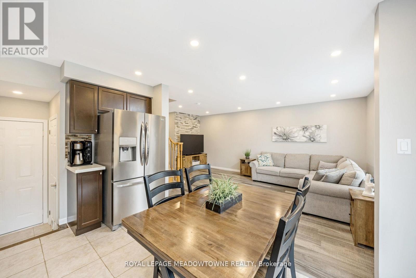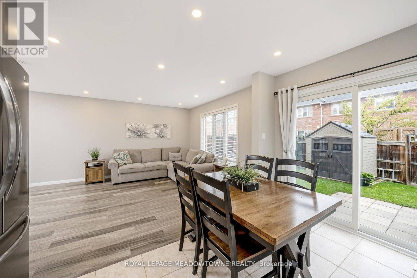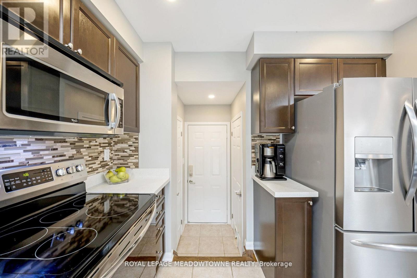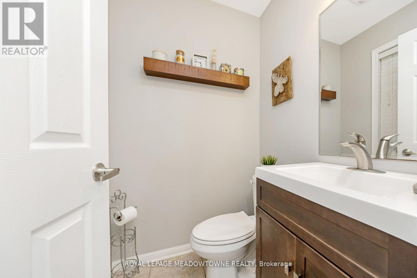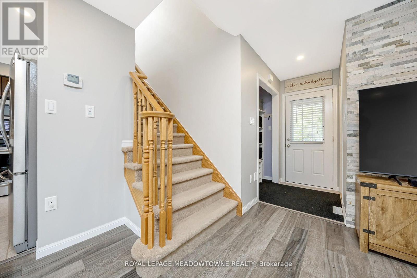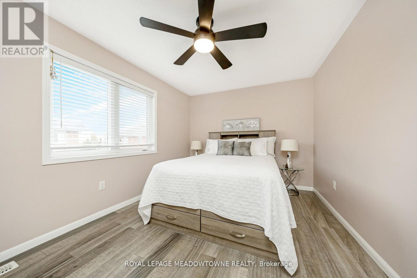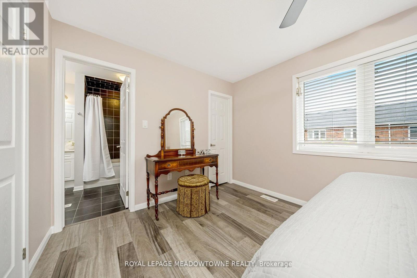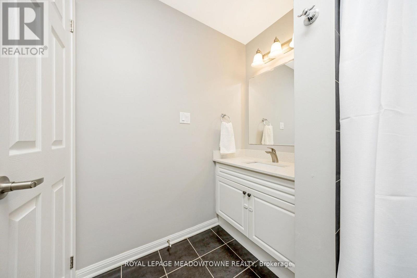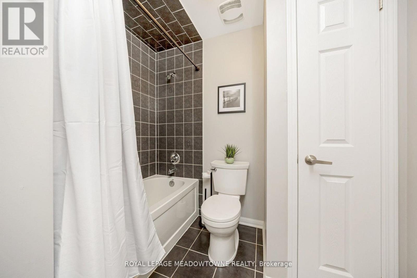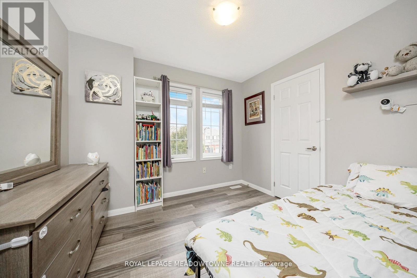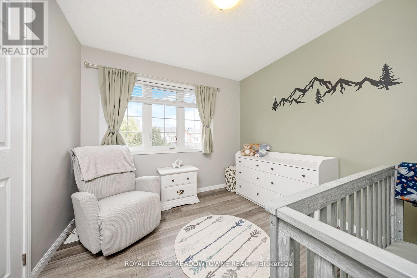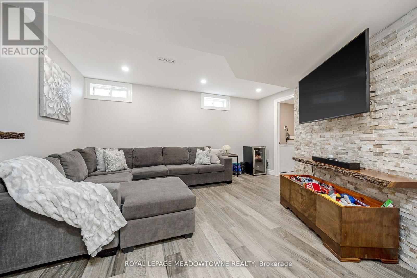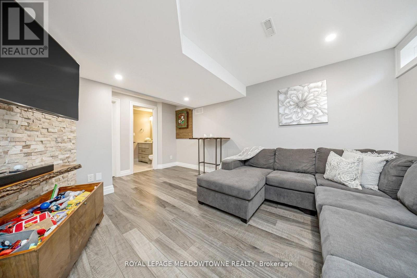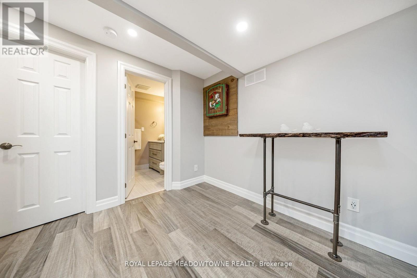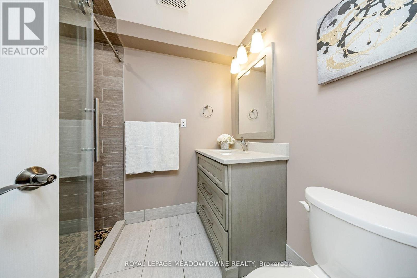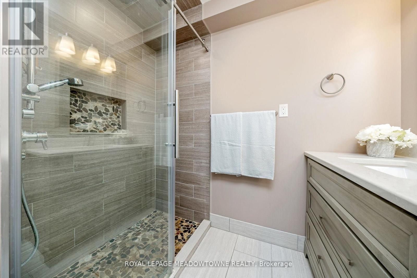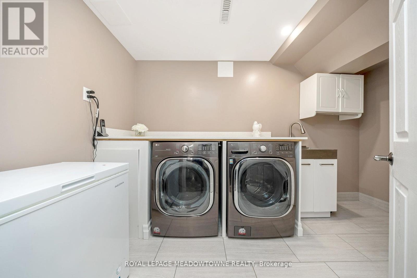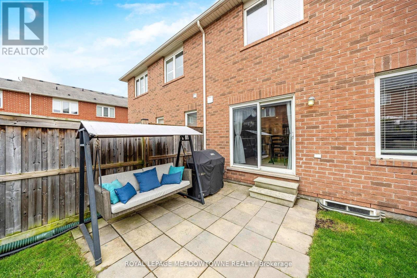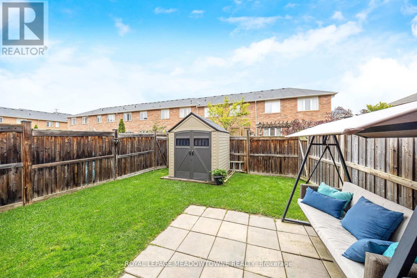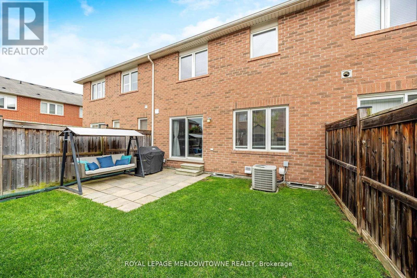3 Bedroom
3 Bathroom
700 - 1100 sqft
Central Air Conditioning
Forced Air
$815,000
FABULOUS! Mattamy built Amesbury Energy Star Model 3 bedroom 3 bathroom townhome located infamily friendly area of Coates in Milton. The open concept main floor offers high endwaterproof laminating flooring throughout the home, combined living room and dining room with astone accent wall, large eat in kitchen with quartz counter tops, stainless steel appliances,pantry, access to the garage, and walk out to the backyard. The 2nd level has 3 bedrooms and a4pc bathroom with quartz countertops, the primary with a large walk in closet with organizerand semi-ensuite to the main bath. The finished basement that was spray foamed insulated in2020, offers a beautiful 3 pc bathroom with quartz countertops, stand up shower with rainshower faucet, lots of storage space, and finished laundry room with front loading washer anddryer, and quartz countertops. The home comes with all HVAC equipment owned no monthly rentals,Furnace, Central Air, Hot Water Tank (2024), Sump Pump (2023). Insulation was added to theattic in 2023 and the ducts were cleaned in 2023. The well maintained backyard has a patio andgarden shed. The home is truly move in ready! Superb location... walk to many amenities andschools. Close to all HWY's. It's a magnificent property. (id:41954)
Property Details
|
MLS® Number
|
W12460050 |
|
Property Type
|
Single Family |
|
Community Name
|
1028 - CO Coates |
|
Parking Space Total
|
3 |
Building
|
Bathroom Total
|
3 |
|
Bedrooms Above Ground
|
3 |
|
Bedrooms Total
|
3 |
|
Appliances
|
Garage Door Opener Remote(s), All, Blinds, Dryer, Garage Door Opener, Water Heater, Washer |
|
Basement Development
|
Finished |
|
Basement Type
|
Full (finished) |
|
Construction Style Attachment
|
Attached |
|
Cooling Type
|
Central Air Conditioning |
|
Exterior Finish
|
Brick |
|
Flooring Type
|
Laminate, Ceramic |
|
Foundation Type
|
Poured Concrete |
|
Half Bath Total
|
1 |
|
Heating Fuel
|
Natural Gas |
|
Heating Type
|
Forced Air |
|
Stories Total
|
2 |
|
Size Interior
|
700 - 1100 Sqft |
|
Type
|
Row / Townhouse |
|
Utility Water
|
Municipal Water |
Parking
Land
|
Acreage
|
No |
|
Sewer
|
Sanitary Sewer |
|
Size Depth
|
88 Ft ,7 In |
|
Size Frontage
|
23 Ft |
|
Size Irregular
|
23 X 88.6 Ft |
|
Size Total Text
|
23 X 88.6 Ft |
|
Zoning Description
|
Pk Belt |
Rooms
| Level |
Type |
Length |
Width |
Dimensions |
|
Second Level |
Primary Bedroom |
4.37 m |
3 m |
4.37 m x 3 m |
|
Second Level |
Bedroom 2 |
3 m |
2.87 m |
3 m x 2.87 m |
|
Second Level |
Bedroom 3 |
2.97 m |
2.74 m |
2.97 m x 2.74 m |
|
Basement |
Recreational, Games Room |
5.08 m |
4.57 m |
5.08 m x 4.57 m |
|
Main Level |
Living Room |
5.74 m |
3.61 m |
5.74 m x 3.61 m |
|
Main Level |
Dining Room |
5.74 m |
3.61 m |
5.74 m x 3.61 m |
|
Main Level |
Kitchen |
3.86 m |
3.07 m |
3.86 m x 3.07 m |
|
Ground Level |
Laundry Room |
2.69 m |
1.93 m |
2.69 m x 1.93 m |
https://www.realtor.ca/real-estate/28984815/606-cargill-path-milton-co-coates-1028-co-coates
