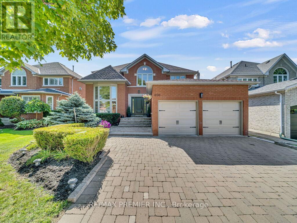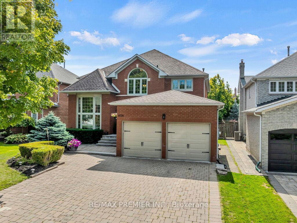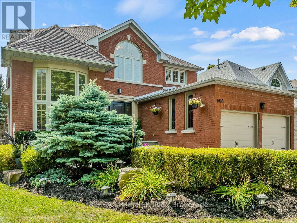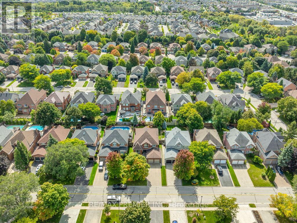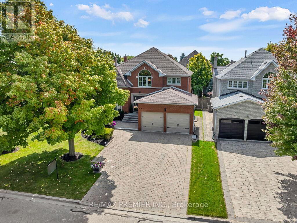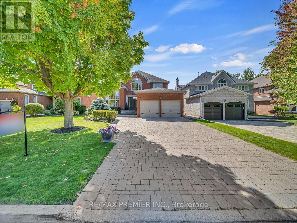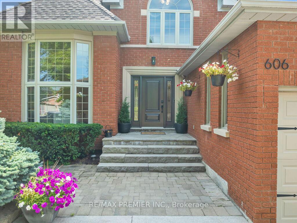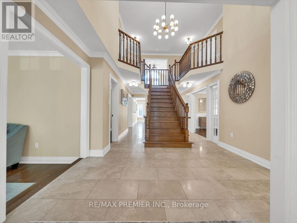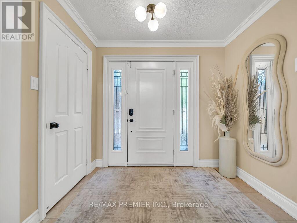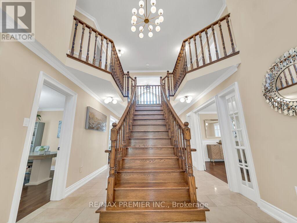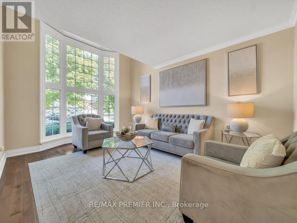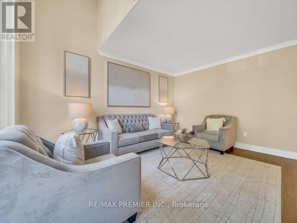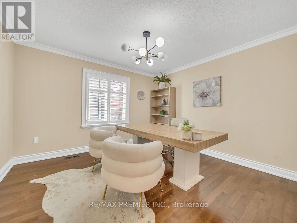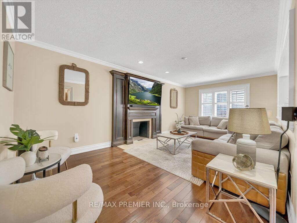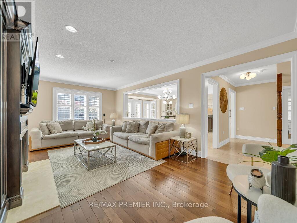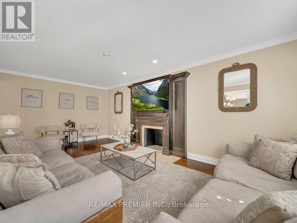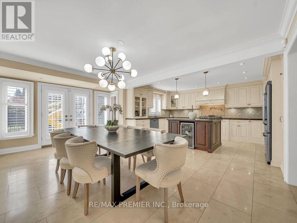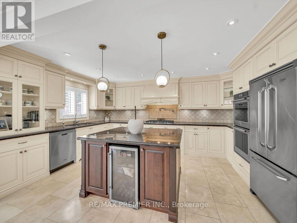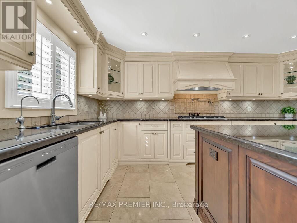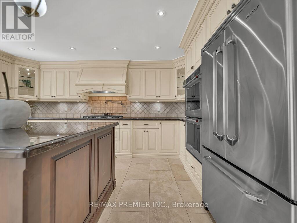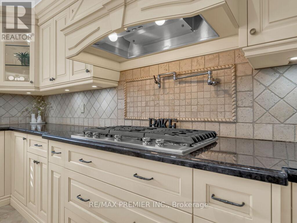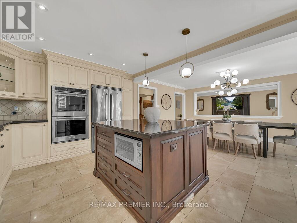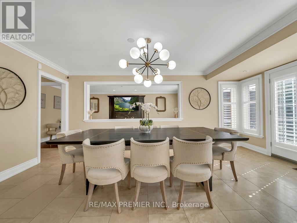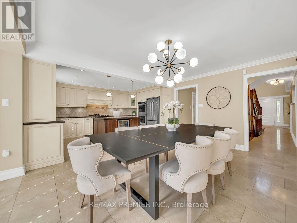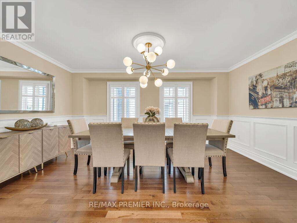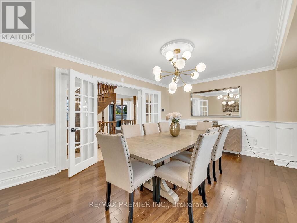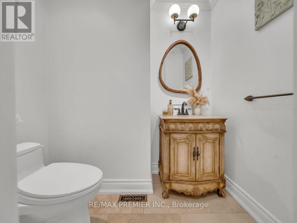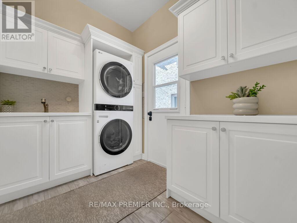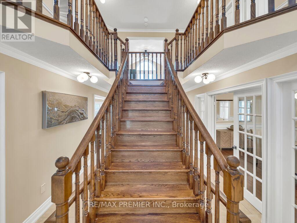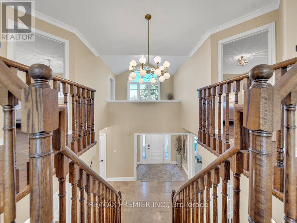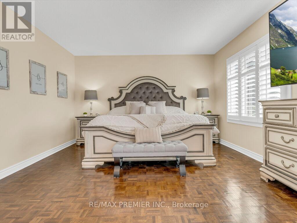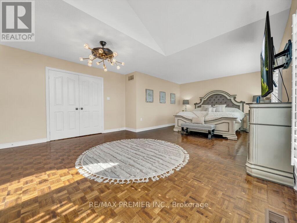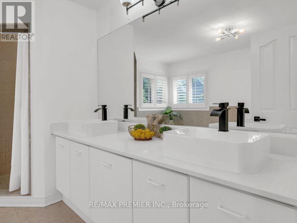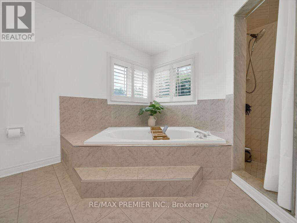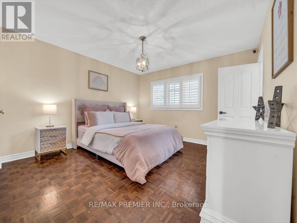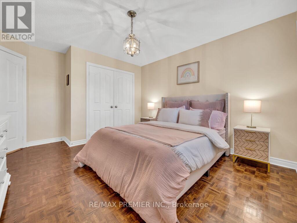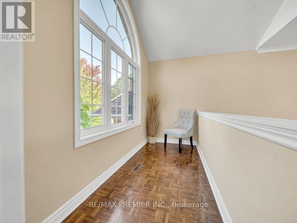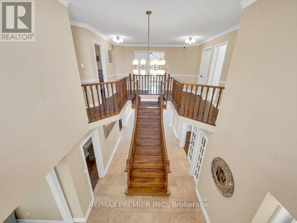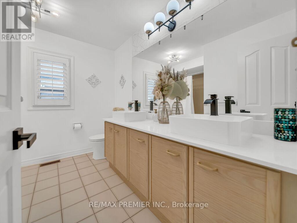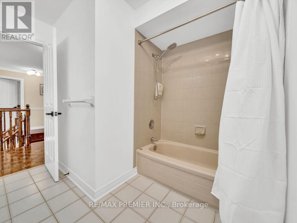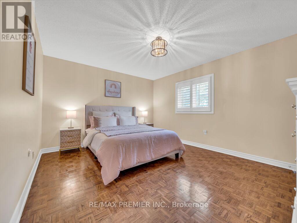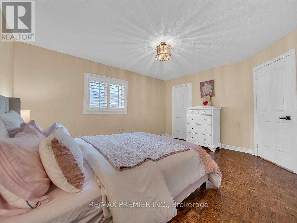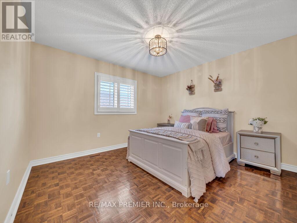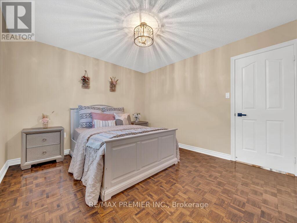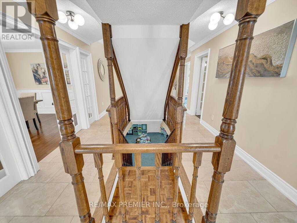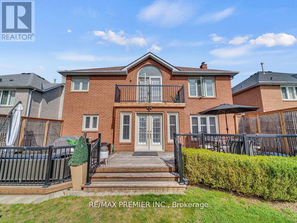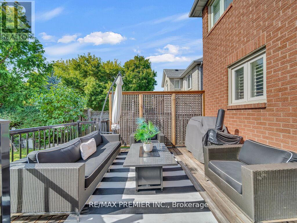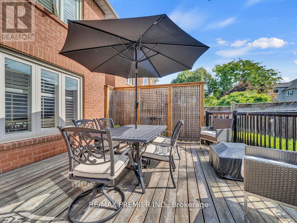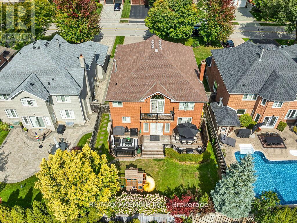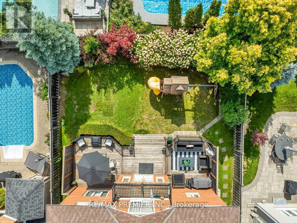4 Bedroom
3 Bathroom
3500 - 5000 sqft
Fireplace
Central Air Conditioning
Forced Air
$1,698,880
Luxury Lifestyle in Prestigious Stonehaven-Wyndham Village! Tucked within an exclusive mature enclave with only one entrance and no through traffic, this executive home combines elegance and comfort at every turn. A sun-filled 2-storey foyer with a sweeping Scarlet O'Hara staircase and gleaming hardwood floors welcomes you inside, opening to an oversized gourmet custom kitchen designed for entertaining, a graceful living room with cathedral ceiling and dramatic 2-storey bay window, and a stylish family room framed by a large picture window that fills the space with natural light. A formal dining room, main floor office, and newer laundry room add both beauty and function. Upstairs, the second bedroom offers access to a private indoor sitting area/balcony, creating a retreat unlike any other. California shutters, crown molding, upgraded bathroom countertops with chic bowl sinks, and designer light fixtures elevate the home throughout. Outside, enjoy a fenced yard with a deck, a custom front entrance, and an extended interlocked driveway - all in one of Newmarket's most prestigious neighborhoods. (id:41954)
Property Details
|
MLS® Number
|
N12453939 |
|
Property Type
|
Single Family |
|
Community Name
|
Stonehaven-Wyndham |
|
Amenities Near By
|
Hospital, Park, Place Of Worship, Public Transit |
|
Equipment Type
|
Water Heater |
|
Features
|
Carpet Free |
|
Parking Space Total
|
7 |
|
Rental Equipment Type
|
Water Heater |
|
Structure
|
Deck |
Building
|
Bathroom Total
|
3 |
|
Bedrooms Above Ground
|
4 |
|
Bedrooms Total
|
4 |
|
Amenities
|
Fireplace(s) |
|
Appliances
|
Oven - Built-in, Central Vacuum, Dishwasher, Dryer, Garage Door Opener, Oven, Stove, Washer, Window Coverings, Refrigerator |
|
Basement Development
|
Unfinished |
|
Basement Type
|
N/a (unfinished) |
|
Construction Style Attachment
|
Detached |
|
Cooling Type
|
Central Air Conditioning |
|
Exterior Finish
|
Brick |
|
Fireplace Present
|
Yes |
|
Fireplace Total
|
1 |
|
Flooring Type
|
Hardwood, Stone, Parquet |
|
Foundation Type
|
Concrete |
|
Half Bath Total
|
1 |
|
Heating Fuel
|
Natural Gas |
|
Heating Type
|
Forced Air |
|
Stories Total
|
2 |
|
Size Interior
|
3500 - 5000 Sqft |
|
Type
|
House |
|
Utility Water
|
Municipal Water |
Parking
Land
|
Acreage
|
No |
|
Fence Type
|
Fenced Yard |
|
Land Amenities
|
Hospital, Park, Place Of Worship, Public Transit |
|
Sewer
|
Sanitary Sewer |
|
Size Depth
|
130 Ft ,1 In |
|
Size Frontage
|
50 Ft |
|
Size Irregular
|
50 X 130.1 Ft |
|
Size Total Text
|
50 X 130.1 Ft |
Rooms
| Level |
Type |
Length |
Width |
Dimensions |
|
Second Level |
Office |
3.66 m |
3.54 m |
3.66 m x 3.54 m |
|
Second Level |
Primary Bedroom |
7.07 m |
4.76 m |
7.07 m x 4.76 m |
|
Second Level |
Bedroom 2 |
4.45 m |
3.66 m |
4.45 m x 3.66 m |
|
Second Level |
Bedroom 3 |
3.66 m |
3.66 m |
3.66 m x 3.66 m |
|
Second Level |
Bedroom 4 |
3.66 m |
3.35 m |
3.66 m x 3.35 m |
|
Main Level |
Living Room |
5.18 m |
3.54 m |
5.18 m x 3.54 m |
|
Main Level |
Dining Room |
4.88 m |
3.68 m |
4.88 m x 3.68 m |
|
Main Level |
Kitchen |
5.06 m |
3.78 m |
5.06 m x 3.78 m |
|
Main Level |
Eating Area |
5.61 m |
3.41 m |
5.61 m x 3.41 m |
|
Main Level |
Family Room |
6.23 m |
3.54 m |
6.23 m x 3.54 m |
Utilities
https://www.realtor.ca/real-estate/28971275/606-brooker-ridge-newmarket-stonehaven-wyndham-stonehaven-wyndham
