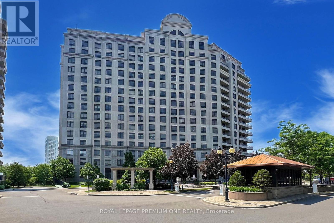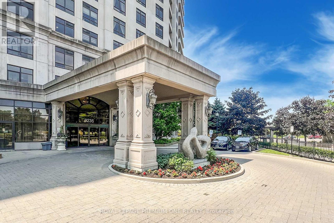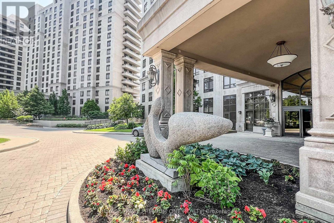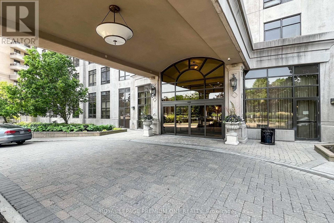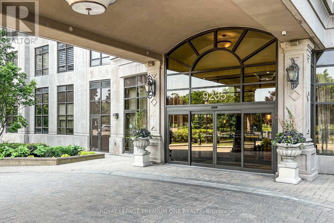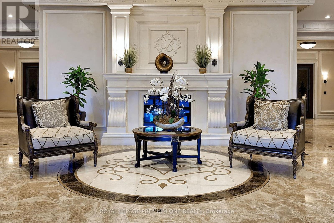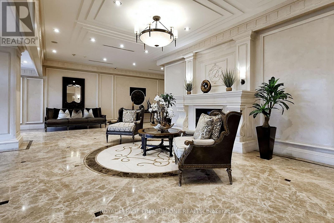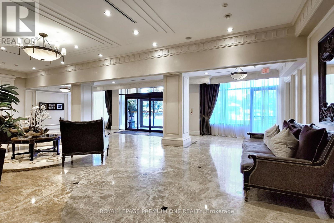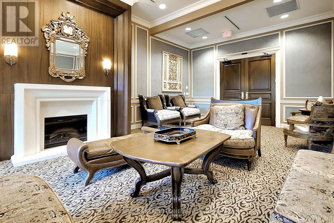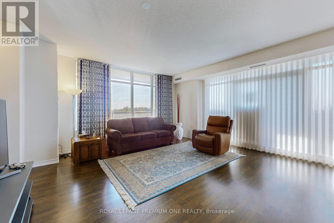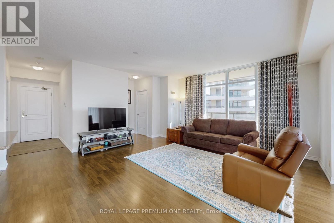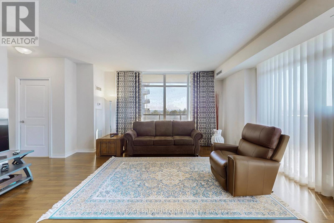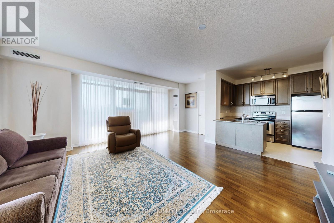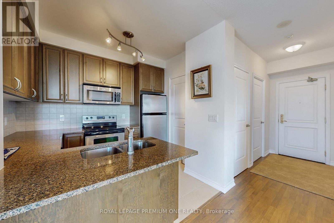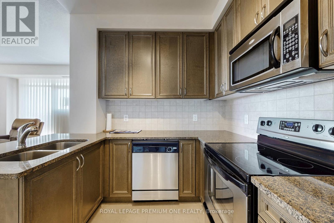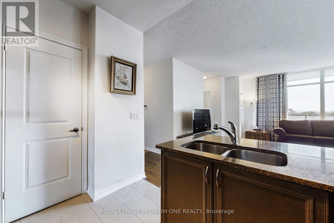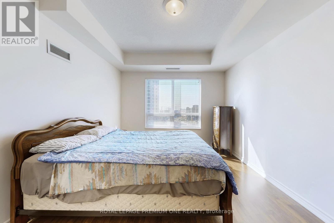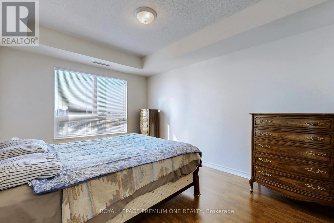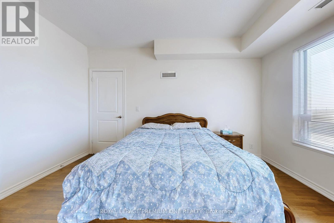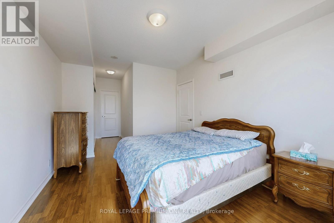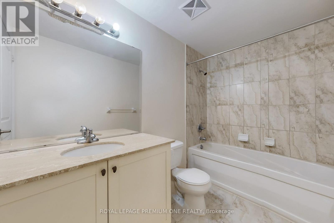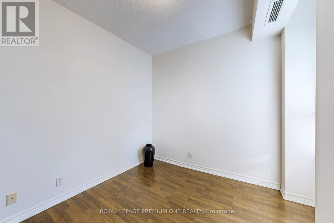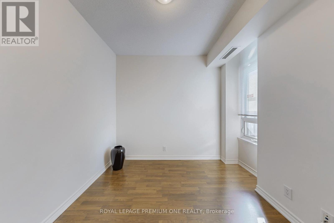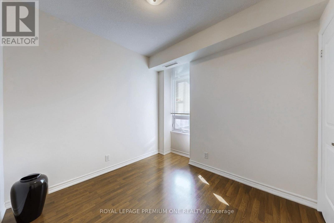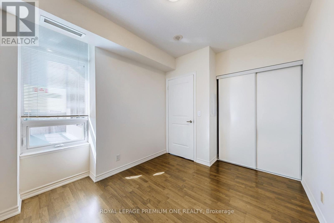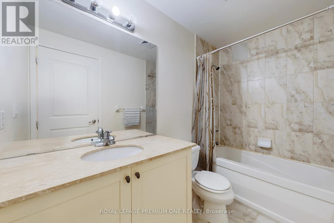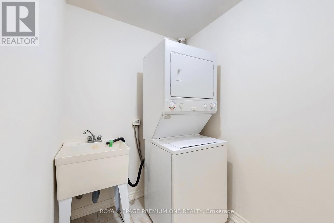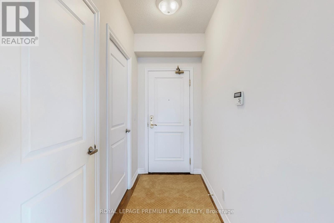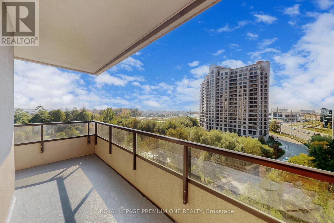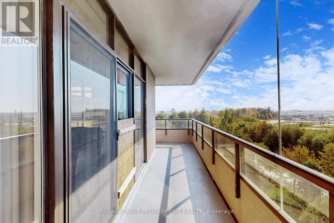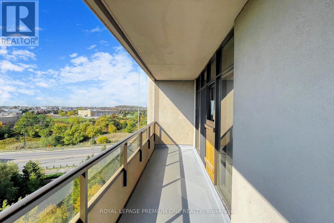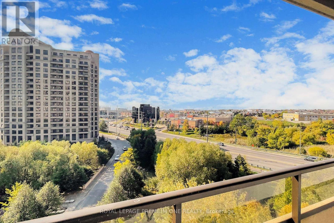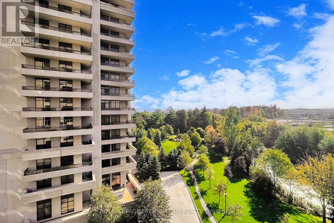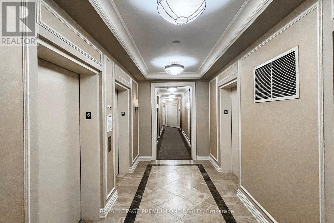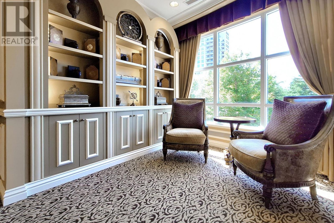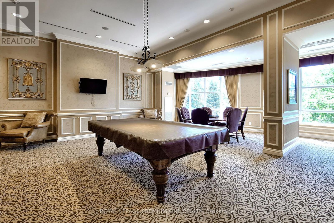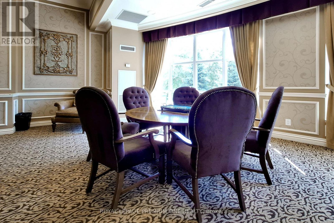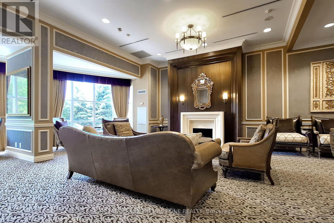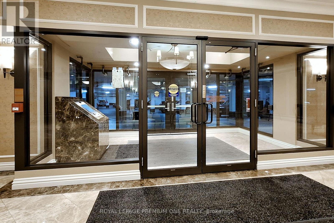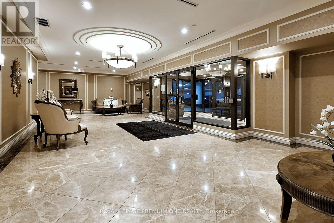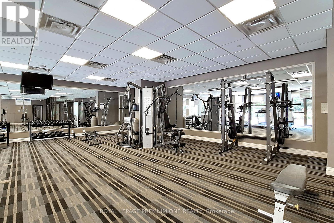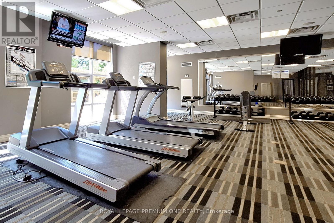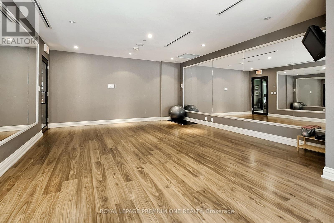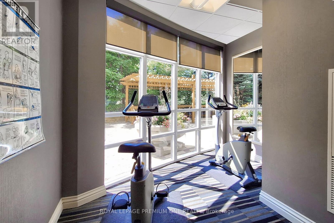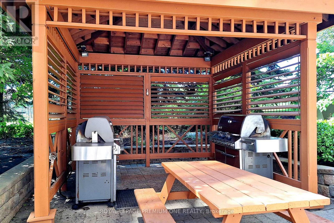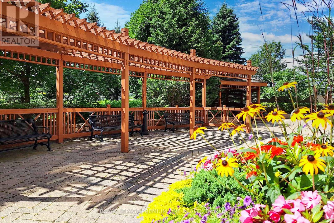606 - 9235 Jane Street Vaughan (Maple), Ontario L6A 0J8
$648,888Maintenance, Heat, Water, Common Area Maintenance, Insurance
$1,105 Monthly
Maintenance, Heat, Water, Common Area Maintenance, Insurance
$1,105 MonthlyWelcome to Bellaria Tower 2 Luxury Living in the Heart of Vaughan!Discover this stunning 2-bedroom, 2-bathroom suite offering approximately 1,036 sq.ft. of beautifully designed living space. Located in one of Vaughans most sought-after communities, this corner unit features a wrap-around balcony with southwest exposure, flooding the home with natural light and offering serene sunset views.The spacious open-concept layout includes a modern kitchen with granite countertops, stainless steel appliances, and a breakfast bar, flowing seamlessly into the living and dining areas perfect for entertaining. The primary bedroom offers a walk-in closet and a private 4-piece ensuite, while the second bedroom provides flexibility for guests or a home office.Additional highlights include a large laundry room, 2 parking spaces, and a locker for extra storage. Enjoy resort-style amenities such as a fitness centre, 24-hour concierge, party room, and lush landscaped grounds with walking paths and ponds all within a secure gated community.Ideally situated just steps from Vaughan Mills, public transit, restaurants, and minutes to Highway 400, this is luxury living with ultimate convenience.Dont miss your opportunity to call Bellaria home! (id:41954)
Property Details
| MLS® Number | N12451984 |
| Property Type | Single Family |
| Community Name | Maple |
| Community Features | Pet Restrictions |
| Features | Balcony, Carpet Free |
| Parking Space Total | 2 |
Building
| Bathroom Total | 2 |
| Bedrooms Above Ground | 2 |
| Bedrooms Total | 2 |
| Amenities | Storage - Locker |
| Appliances | All, Dishwasher, Dryer, Stove, Washer, Window Coverings, Refrigerator |
| Cooling Type | Central Air Conditioning |
| Exterior Finish | Concrete |
| Fire Protection | Controlled Entry |
| Flooring Type | Tile, Hardwood |
| Foundation Type | Poured Concrete |
| Heating Fuel | Natural Gas |
| Heating Type | Forced Air |
| Size Interior | 1000 - 1199 Sqft |
| Type | Apartment |
Parking
| Underground | |
| Garage |
Land
| Acreage | No |
Rooms
| Level | Type | Length | Width | Dimensions |
|---|---|---|---|---|
| Main Level | Kitchen | Measurements not available | ||
| Main Level | Living Room | Measurements not available | ||
| Main Level | Dining Room | Measurements not available | ||
| Main Level | Primary Bedroom | Measurements not available | ||
| Main Level | Bathroom | Measurements not available | ||
| Main Level | Bedroom 2 | Measurements not available | ||
| Main Level | Laundry Room | Measurements not available |
https://www.realtor.ca/real-estate/28966640/606-9235-jane-street-vaughan-maple-maple
Interested?
Contact us for more information
