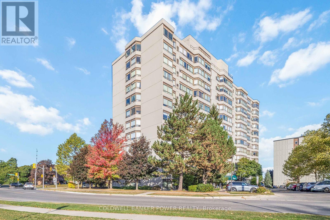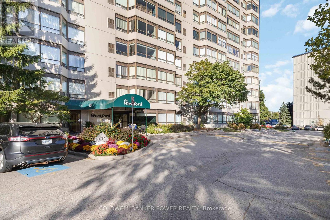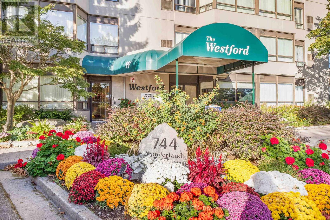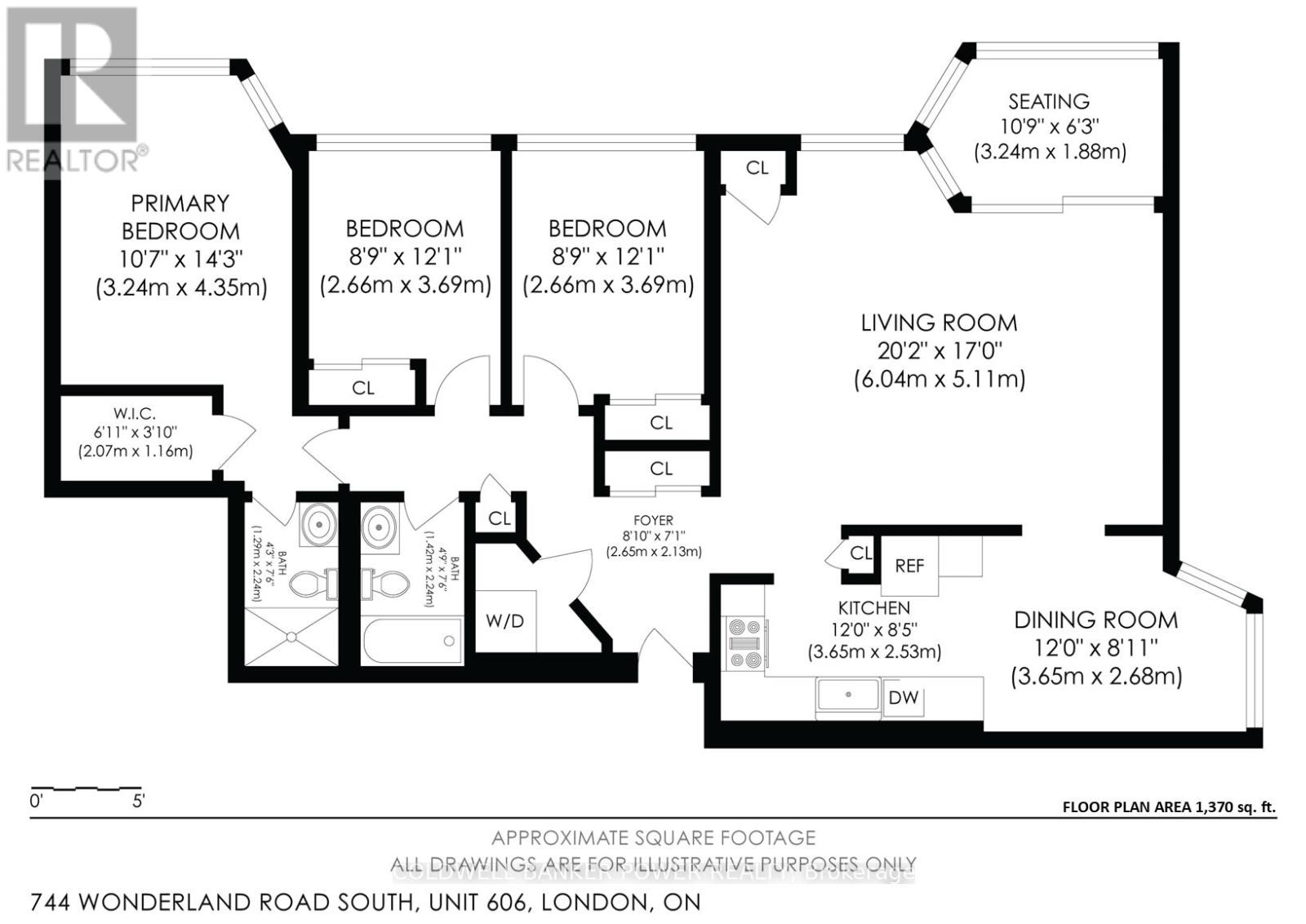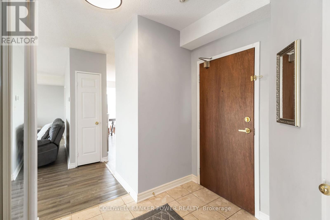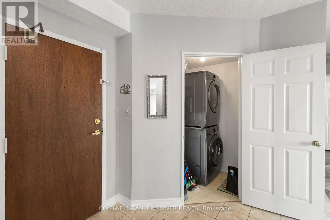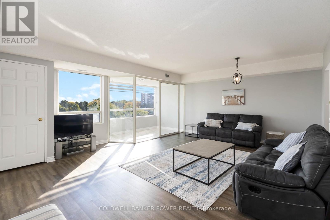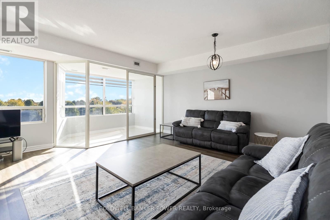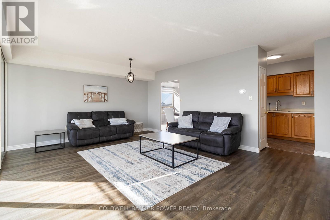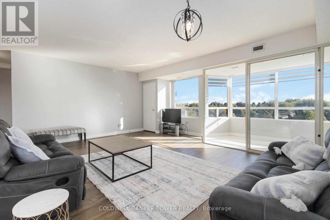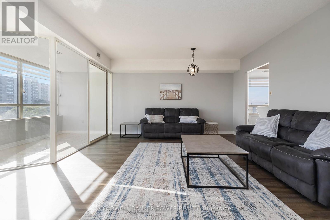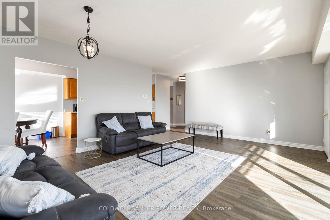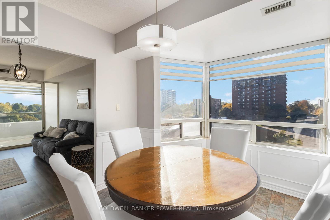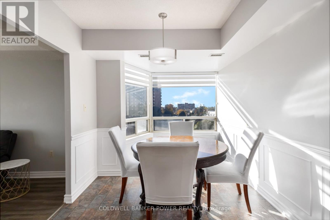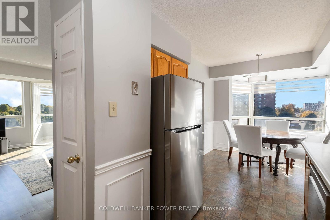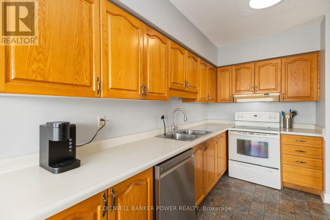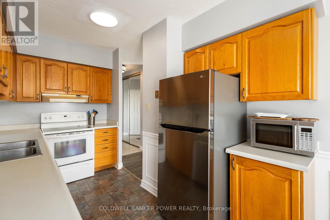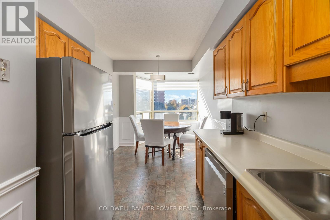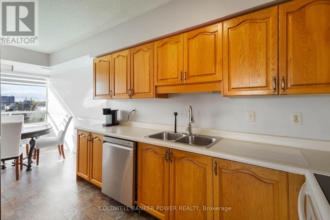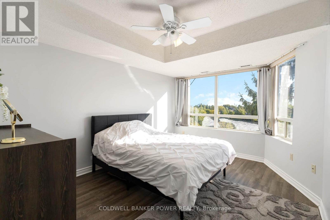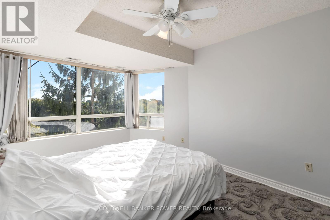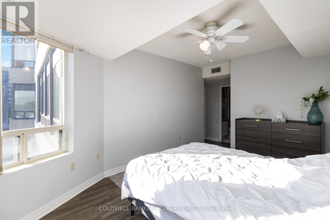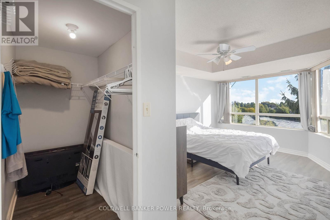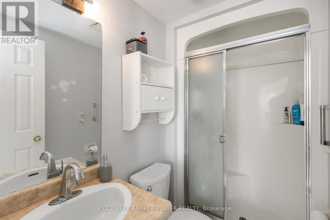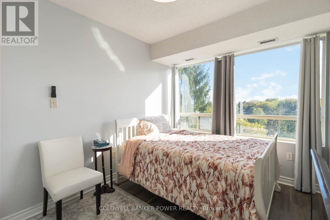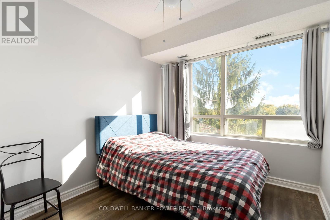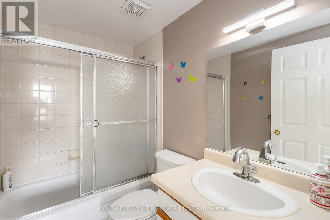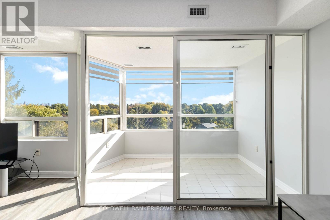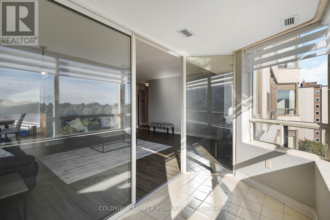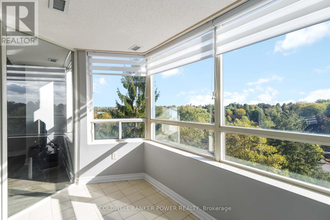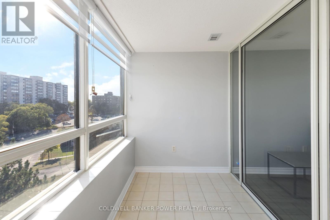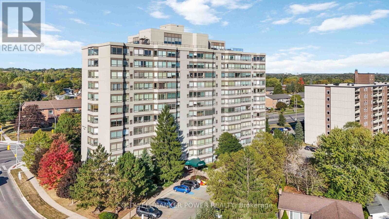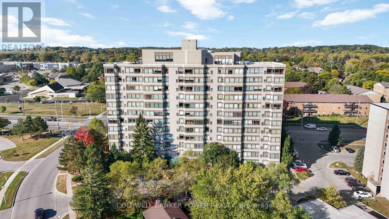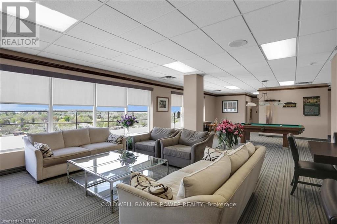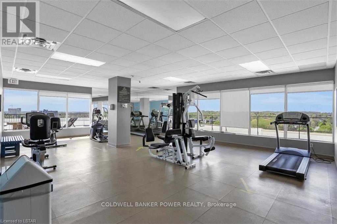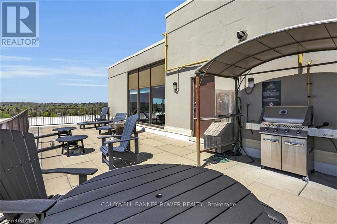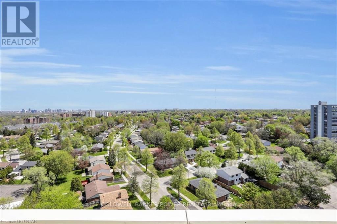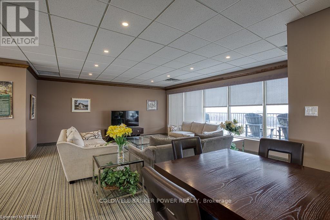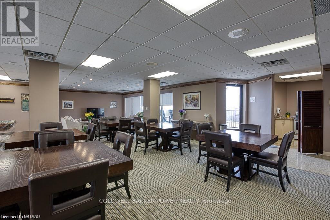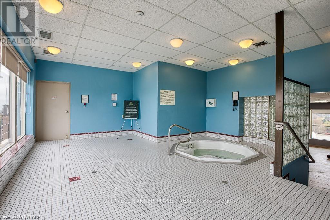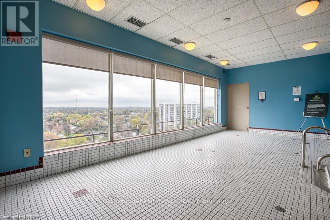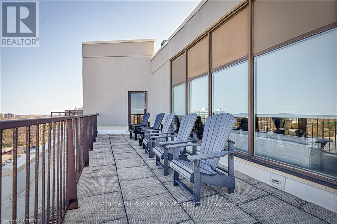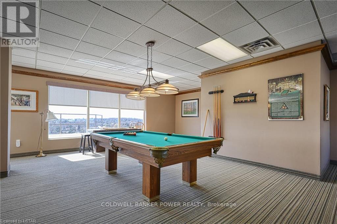606 - 744 Wonderland Road S London South (South N), Ontario N6K 4K3
$419,900Maintenance, Water, Parking, Common Area Maintenance
$505 Monthly
Maintenance, Water, Parking, Common Area Maintenance
$505 MonthlyRARE OPPORTUNITY-THREE BEDROOM CONDO APARTMENT in desirable WESTMOUNT neighbourhood and just minutes to shopping, restaurants, churches, public transit and quick highway access. This spacious 3 bedroom unit is nearly 1400 square feet with all vinyl flooring throughout..no carpet! 2 full bathrooms (including ensuite bath) and is very bright with solarium and plenty of windows. END UNIT with east and south exposure including panoramic views overlooking the neighbourhood. In suite laundry, 5 appliances included and 1 covered parking spot. The Westford building offers many amenities such as exercise room, games room with pool table, club room with kitchenette plus roof top balcony with sweeping views of the city. (id:41954)
Property Details
| MLS® Number | X12459988 |
| Property Type | Single Family |
| Community Name | South N |
| Amenities Near By | Park, Place Of Worship, Public Transit, Schools |
| Community Features | Community Centre |
| Features | In Suite Laundry |
| Parking Space Total | 1 |
Building
| Bathroom Total | 2 |
| Bedrooms Above Ground | 3 |
| Bedrooms Total | 3 |
| Age | 31 To 50 Years |
| Amenities | Recreation Centre, Exercise Centre, Party Room, Visitor Parking |
| Appliances | Water Heater, Intercom, Dishwasher, Dryer, Stove, Washer, Refrigerator |
| Cooling Type | Central Air Conditioning |
| Exterior Finish | Concrete |
| Fire Protection | Controlled Entry |
| Heating Fuel | Natural Gas |
| Heating Type | Forced Air |
| Size Interior | 1200 - 1399 Sqft |
| Type | Apartment |
Parking
| No Garage | |
| Covered |
Land
| Acreage | No |
| Land Amenities | Park, Place Of Worship, Public Transit, Schools |
Rooms
| Level | Type | Length | Width | Dimensions |
|---|---|---|---|---|
| Main Level | Foyer | 2.65 m | 2.53 m | 2.65 m x 2.53 m |
| Main Level | Living Room | 6.04 m | 5.11 m | 6.04 m x 5.11 m |
| Main Level | Kitchen | 3.65 m | 2.53 m | 3.65 m x 2.53 m |
| Main Level | Dining Room | 3.65 m | 2.68 m | 3.65 m x 2.68 m |
| Main Level | Primary Bedroom | 3.24 m | 4.35 m | 3.24 m x 4.35 m |
| Main Level | Bedroom 2 | 2.66 m | 3.69 m | 2.66 m x 3.69 m |
| Main Level | Bedroom 3 | 2.66 m | 3.69 m | 2.66 m x 3.69 m |
| Main Level | Bathroom | 1.29 m | 2.24 m | 1.29 m x 2.24 m |
| Main Level | Bathroom | 1.42 m | 2.24 m | 1.42 m x 2.24 m |
https://www.realtor.ca/real-estate/28984245/606-744-wonderland-road-s-london-south-south-n-south-n
Interested?
Contact us for more information
