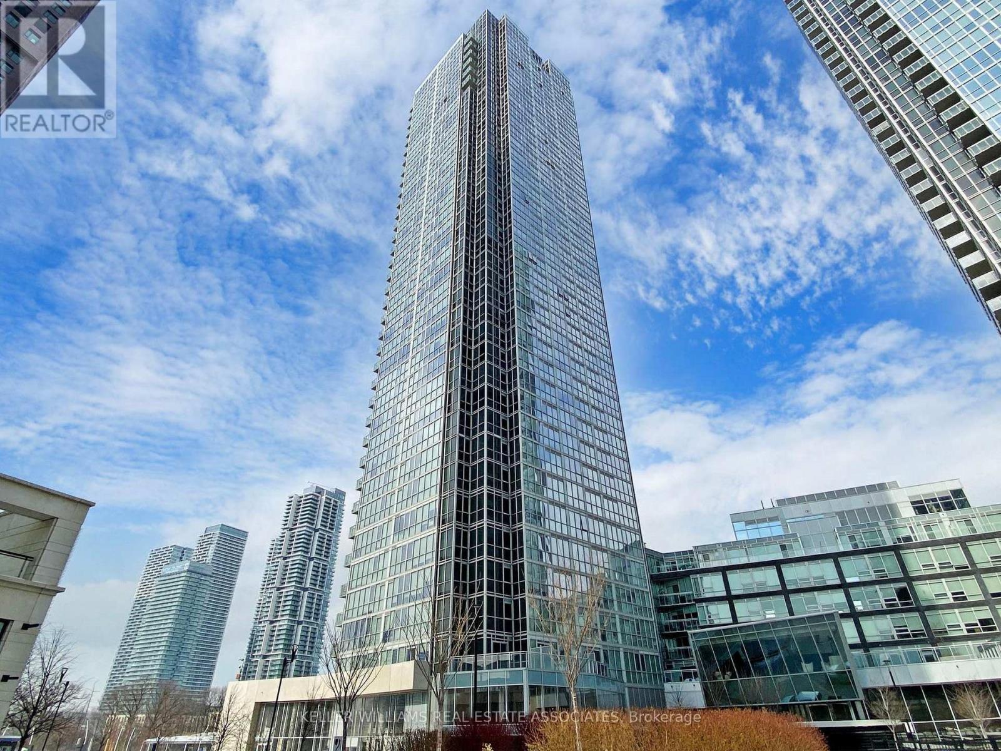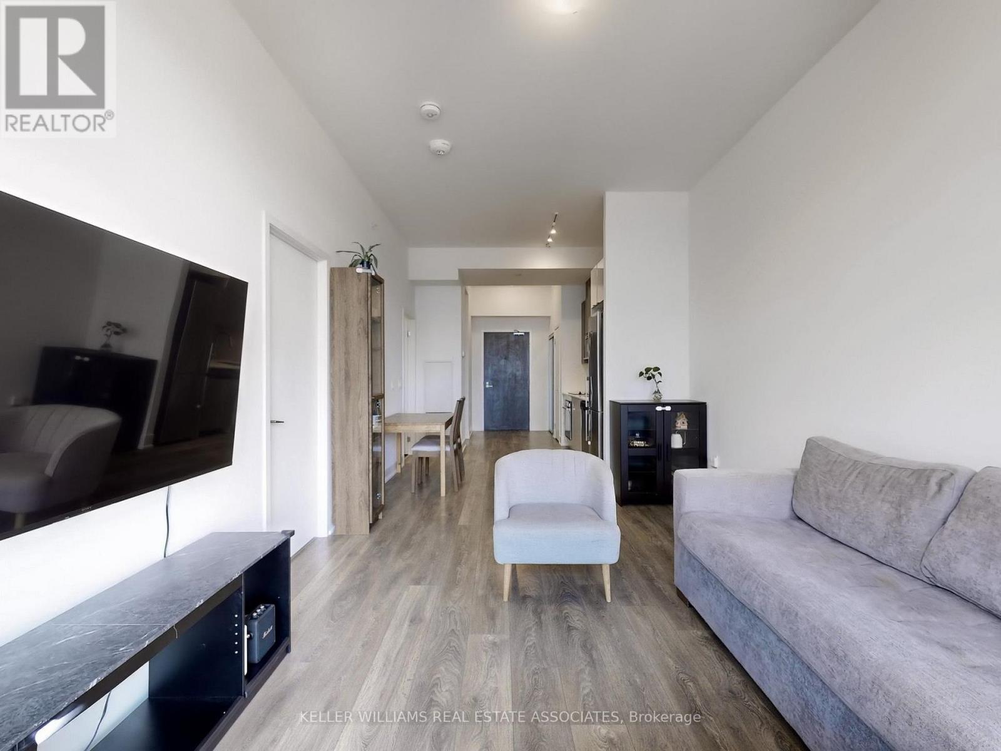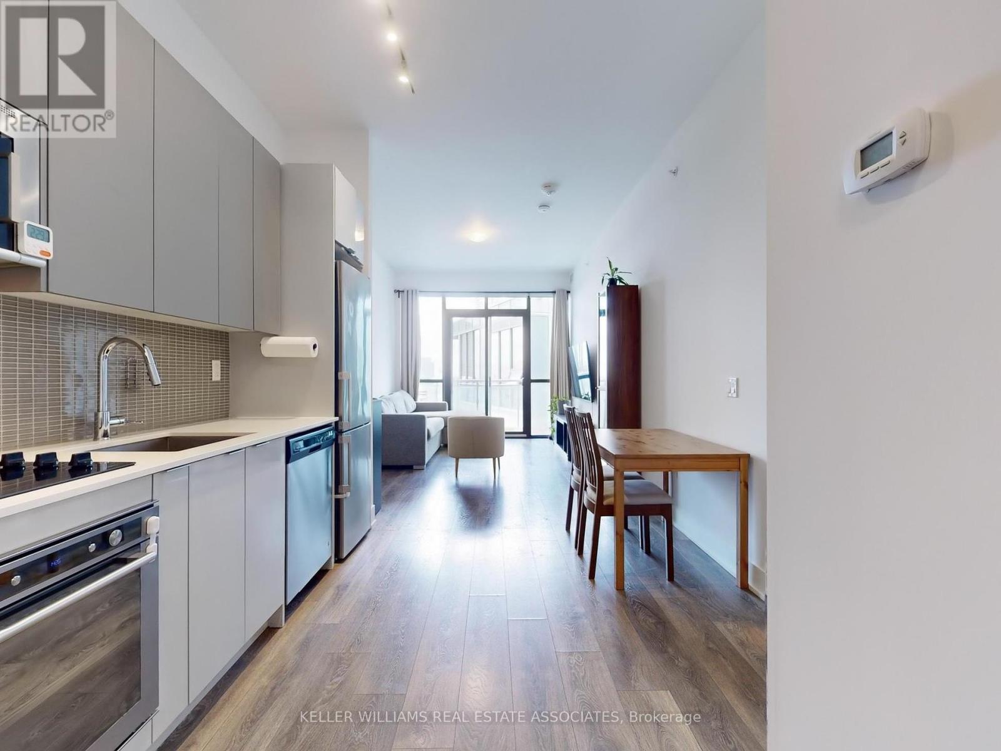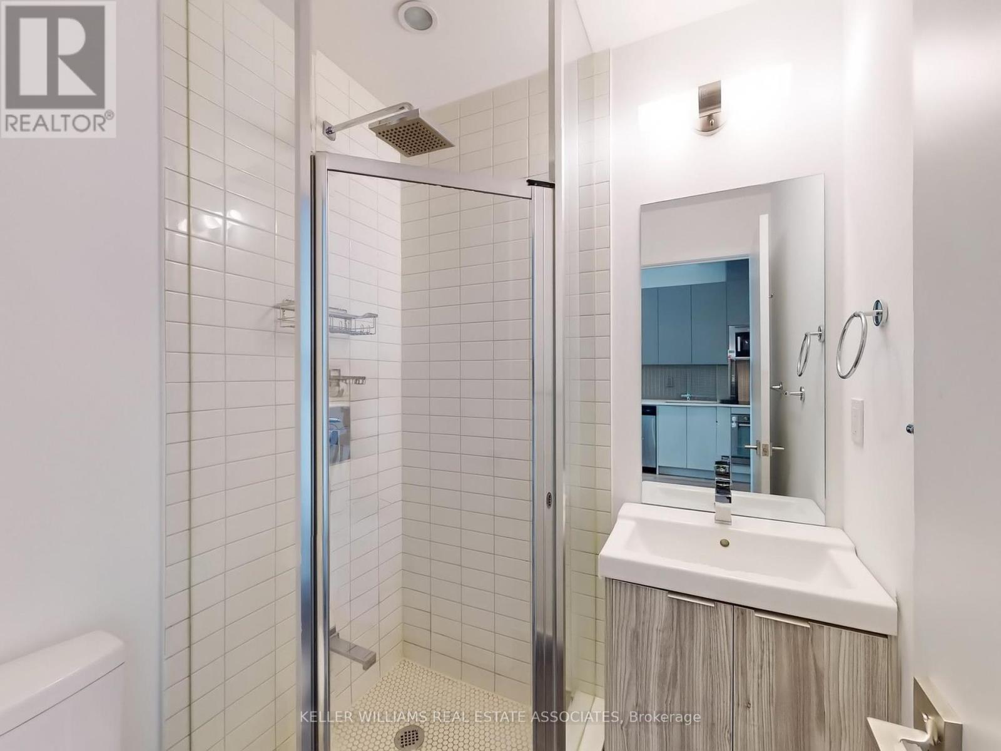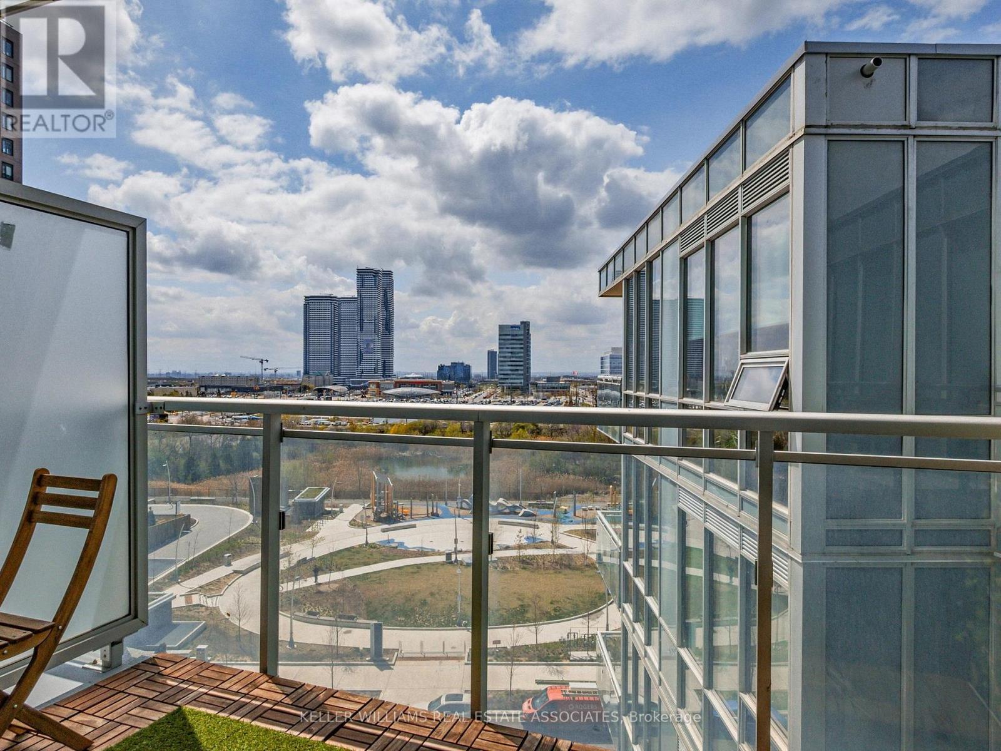606 - 2916 Highway 7 Vaughan (Concord), Ontario L4K 0K6
2 Bedroom
2 Bathroom
600 - 699 sqft
Central Air Conditioning
Forced Air
$589,000Maintenance, Heat, Common Area Maintenance, Insurance, Parking
$545.23 Monthly
Maintenance, Heat, Common Area Maintenance, Insurance, Parking
$545.23 Monthly9Ft Ceilings One Bedroom +Den with 2 full bathrooms In The Sought After Vaughan MetropolitanCentre Community! 641 Sq Ft Of Living Space + 66 Sq Ft Balcony! This Layout Allows For SeparateLiving & Dining Rms. Private Den With Sliding Door Can Be Used As 2nd Bed Or Office. Unit HasBeen Freshly Painted And Includes Modern Finishes Throughout. Wide-Plank Laminate Flooring,Quartz Countertops, S/S Appliances, Flr To Ceiling Windows, Clear Views, Large Balcony & More!Close To York university, Vaughan Mills, Ttc & Subway, Highway 400/407 And More! (id:41954)
Property Details
| MLS® Number | N12135312 |
| Property Type | Single Family |
| Community Name | Concord |
| Community Features | Pet Restrictions |
| Features | Balcony, In Suite Laundry |
| Parking Space Total | 1 |
Building
| Bathroom Total | 2 |
| Bedrooms Above Ground | 1 |
| Bedrooms Below Ground | 1 |
| Bedrooms Total | 2 |
| Age | 0 To 5 Years |
| Amenities | Storage - Locker |
| Appliances | Window Coverings |
| Cooling Type | Central Air Conditioning |
| Exterior Finish | Brick |
| Flooring Type | Laminate |
| Heating Fuel | Natural Gas |
| Heating Type | Forced Air |
| Size Interior | 600 - 699 Sqft |
| Type | Apartment |
Parking
| Underground | |
| No Garage |
Land
| Acreage | No |
Rooms
| Level | Type | Length | Width | Dimensions |
|---|---|---|---|---|
| Main Level | Kitchen | 3.1 m | 3.3 m | 3.1 m x 3.3 m |
| Main Level | Living Room | 3.3 m | 2.67 m | 3.3 m x 2.67 m |
| Main Level | Dining Room | 3.2 m | 2.17 m | 3.2 m x 2.17 m |
| Main Level | Primary Bedroom | 3.68 m | 2.74 m | 3.68 m x 2.74 m |
| Main Level | Den | 2.4 m | 2.27 m | 2.4 m x 2.27 m |
https://www.realtor.ca/real-estate/28284114/606-2916-highway-7-vaughan-concord-concord
Interested?
Contact us for more information

