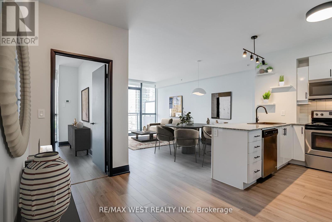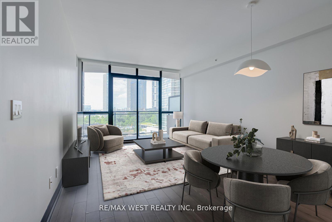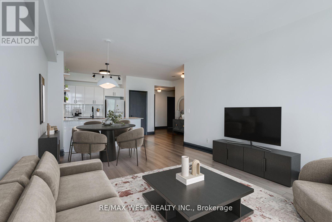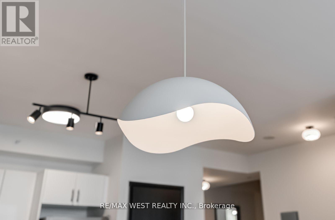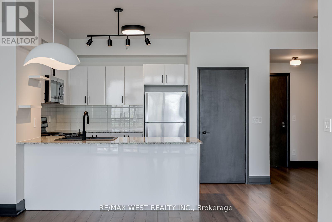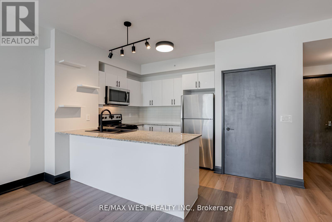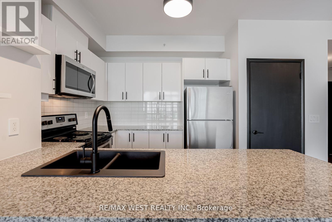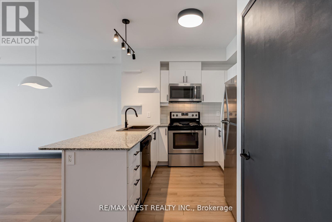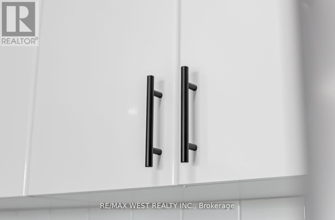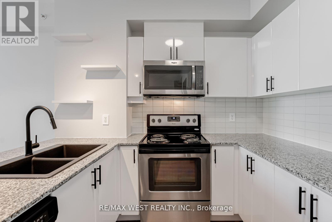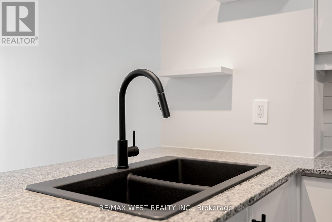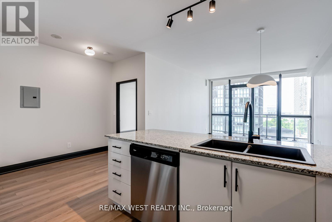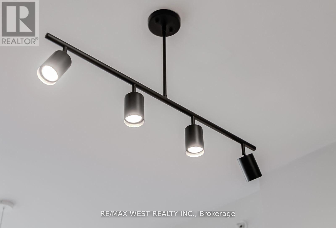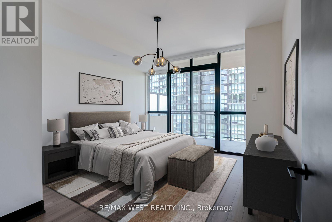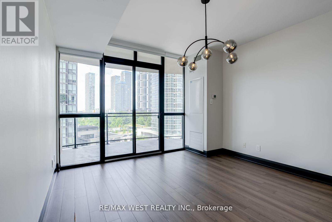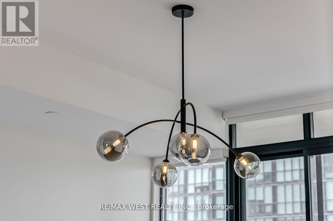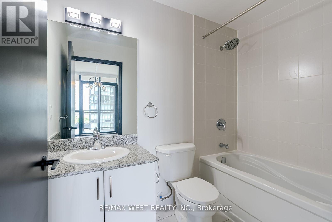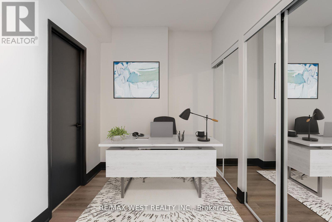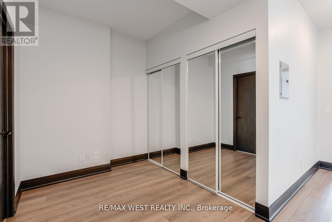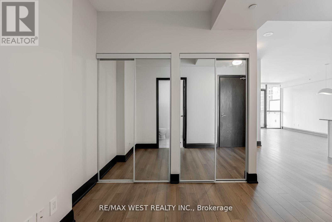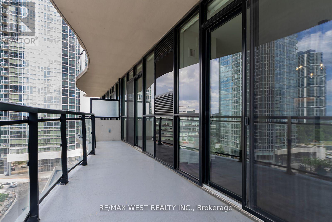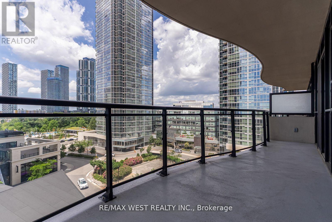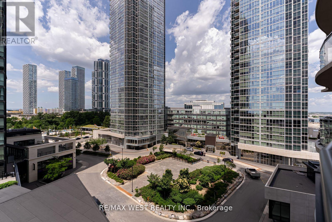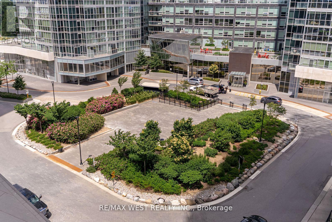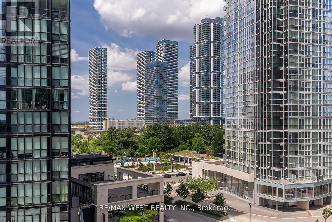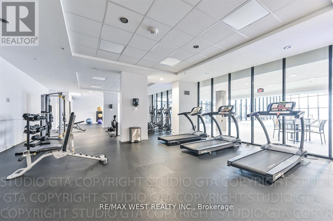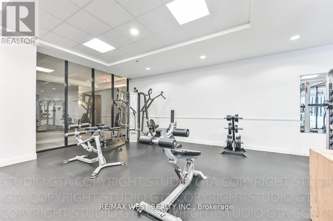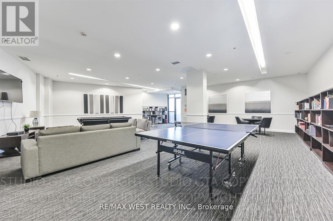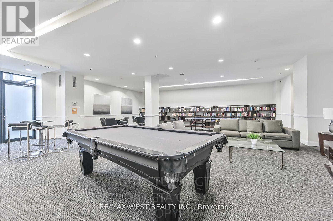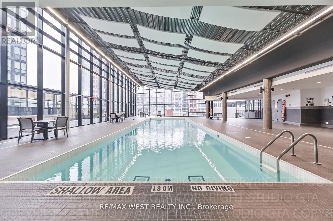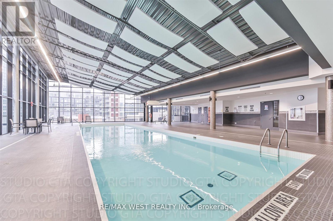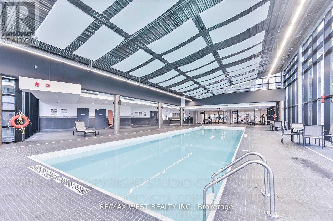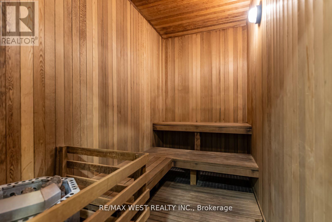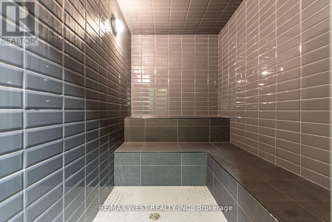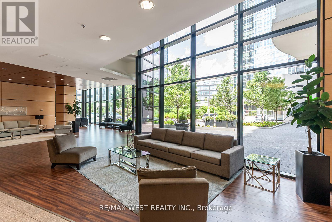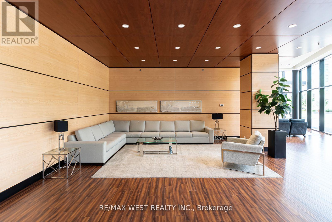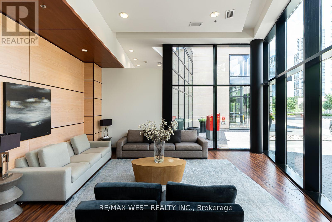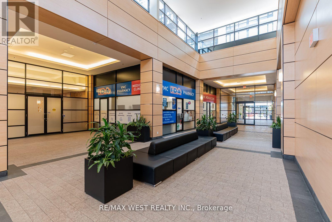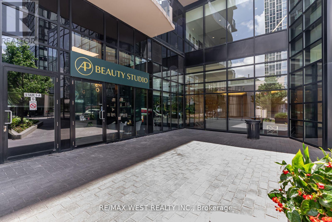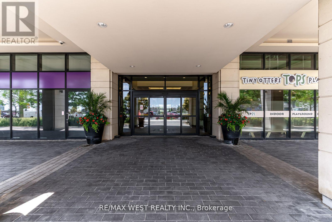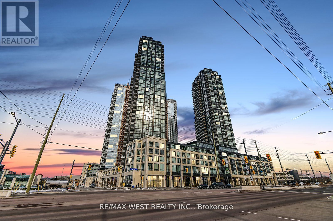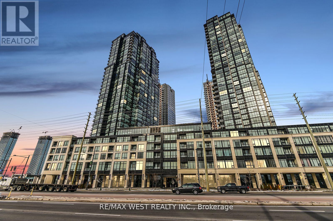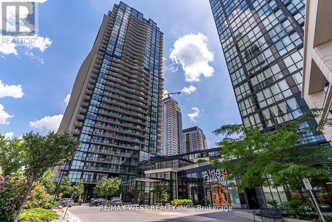606 - 2900 Highway 7 Road Vaughan (Concord), Ontario L4K 0G3
$639,000Maintenance, Heat, Water, Common Area Maintenance, Parking
$673.55 Monthly
Maintenance, Heat, Water, Common Area Maintenance, Parking
$673.55 MonthlyExceptionally Bright Condo with Spacious Low-Floor Living and a Generous Balcony! Welcome to this inviting condo featuring a generously sized primary bedroom plus a den, a spacious open concept living and dining area, and breathtaking panoramic sunset views to the west. With approximately 775 sq ft of living space, this suite boasts an additional 171 sqft of outdoor living on the oversized balcony. Modern Updates Include: Freshly Painted W/ Modern Theme, All Updated Modern Light Fixtures, Updated Black Kitchen Sink and Faucet, Updated Black Kitchen Handles, Updated Black Door Handles. The floor-to-ceiling windows provide abundant natural light and offer two convenient walk-outs to the balcony, accessible from both the living room and primary bedroom. Enjoy the warmth and durability of laminate flooring throughout the unit, complemented by a stylish white kitchen with stainless steel appliances. This condo's location is highly convenient, with easy access to all major amenities, public transportation, and the major highways 400/407. Additionally, the Vaughan TTC subway station is just a stone's throw away. Incld one parking spot and one locker! (id:41954)
Property Details
| MLS® Number | N12379247 |
| Property Type | Single Family |
| Community Name | Concord |
| Amenities Near By | Hospital, Park, Public Transit |
| Community Features | Pet Restrictions, Community Centre |
| Equipment Type | Water Heater |
| Features | Balcony, Carpet Free |
| Parking Space Total | 1 |
| Pool Type | Indoor Pool |
| Rental Equipment Type | Water Heater |
| View Type | City View |
Building
| Bathroom Total | 2 |
| Bedrooms Above Ground | 1 |
| Bedrooms Below Ground | 1 |
| Bedrooms Total | 2 |
| Amenities | Security/concierge, Recreation Centre, Exercise Centre, Party Room, Sauna, Storage - Locker |
| Appliances | Dishwasher, Dryer, Microwave, Range, Sauna, Stove, Washer, Refrigerator |
| Cooling Type | Central Air Conditioning |
| Exterior Finish | Concrete |
| Flooring Type | Laminate, Ceramic |
| Foundation Type | Concrete |
| Half Bath Total | 1 |
| Heating Fuel | Natural Gas |
| Heating Type | Forced Air |
| Size Interior | 700 - 799 Sqft |
| Type | Apartment |
Parking
| Underground | |
| Garage |
Land
| Acreage | No |
| Land Amenities | Hospital, Park, Public Transit |
Rooms
| Level | Type | Length | Width | Dimensions |
|---|---|---|---|---|
| Main Level | Living Room | 5.11 m | 3.76 m | 5.11 m x 3.76 m |
| Main Level | Dining Room | 5.11 m | 3.79 m | 5.11 m x 3.79 m |
| Main Level | Kitchen | 2.9 m | 2.82 m | 2.9 m x 2.82 m |
| Main Level | Study | 2.13 m | 2.21 m | 2.13 m x 2.21 m |
| Main Level | Primary Bedroom | 4.11 m | 3.76 m | 4.11 m x 3.76 m |
| Main Level | Bathroom | 2.13 m | 1.22 m | 2.13 m x 1.22 m |
| Main Level | Bathroom | 1.22 m | 1 m | 1.22 m x 1 m |
https://www.realtor.ca/real-estate/28810031/606-2900-highway-7-road-vaughan-concord-concord
Interested?
Contact us for more information
