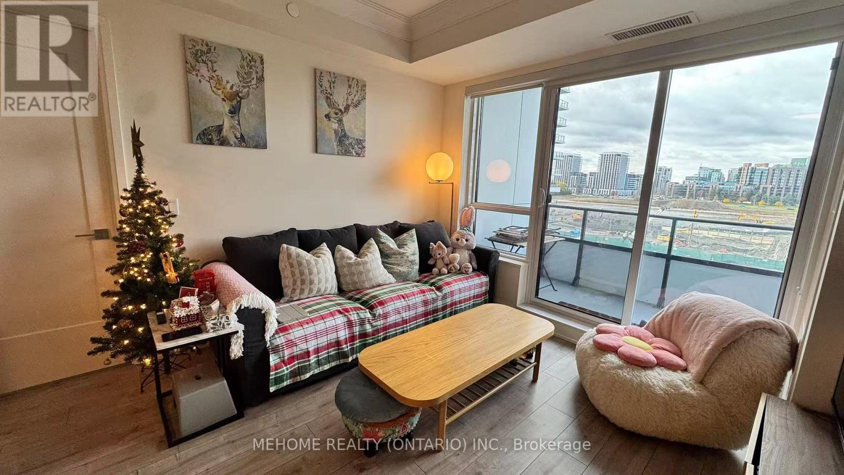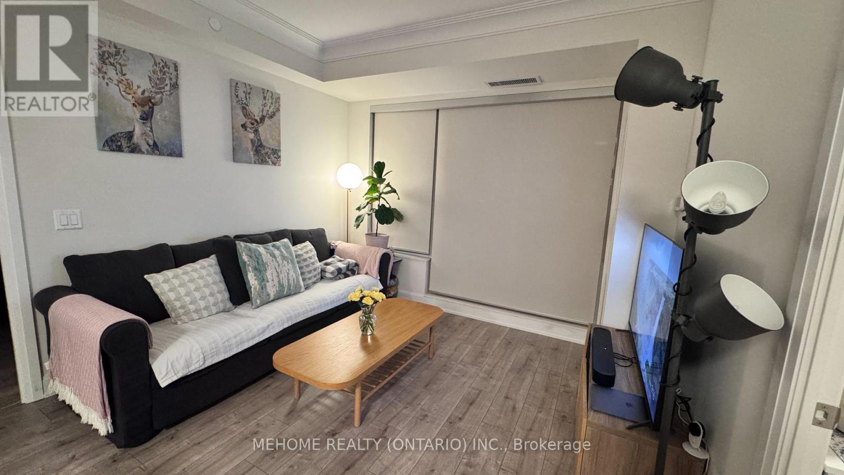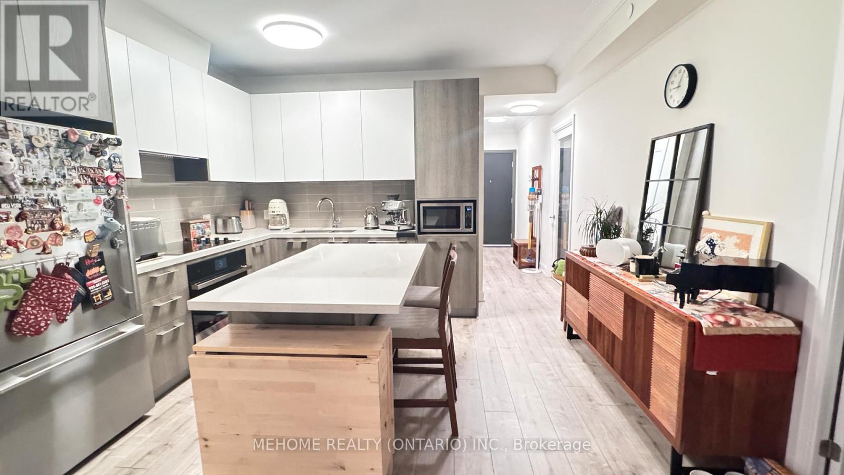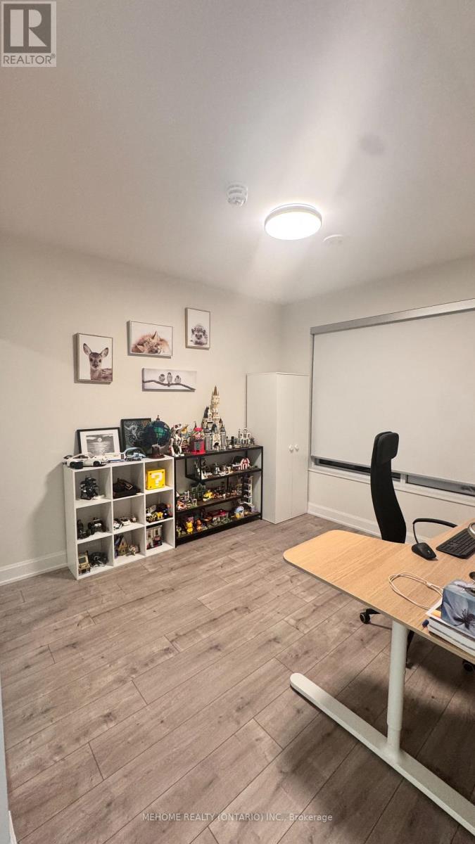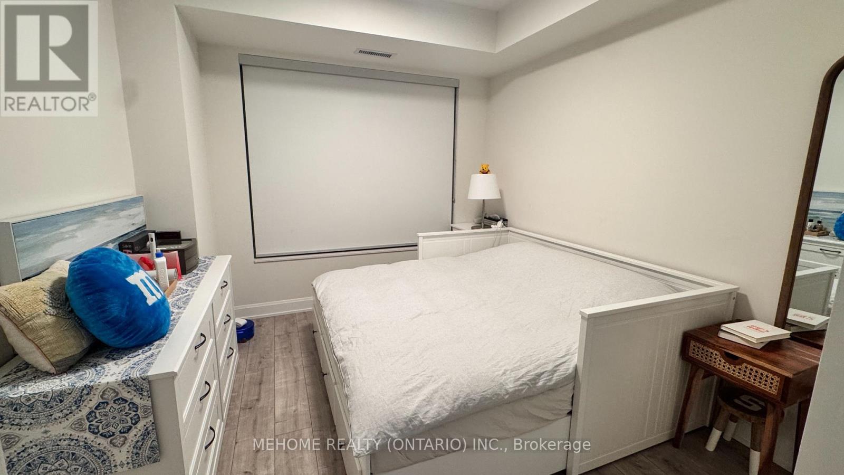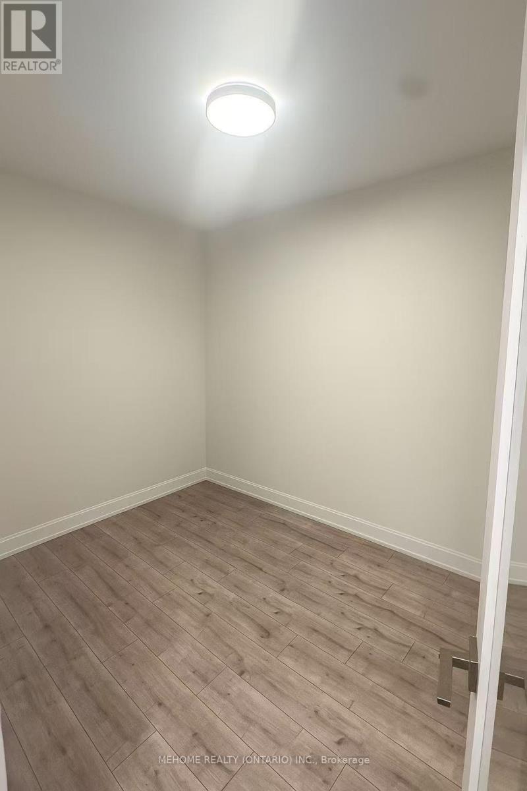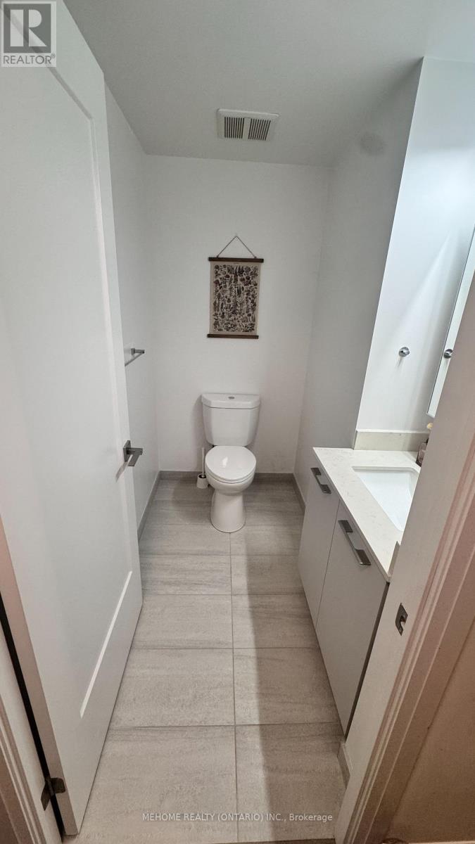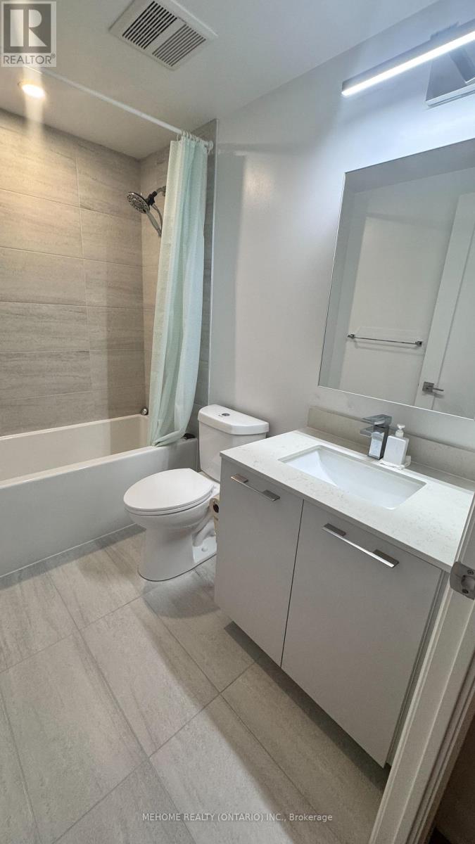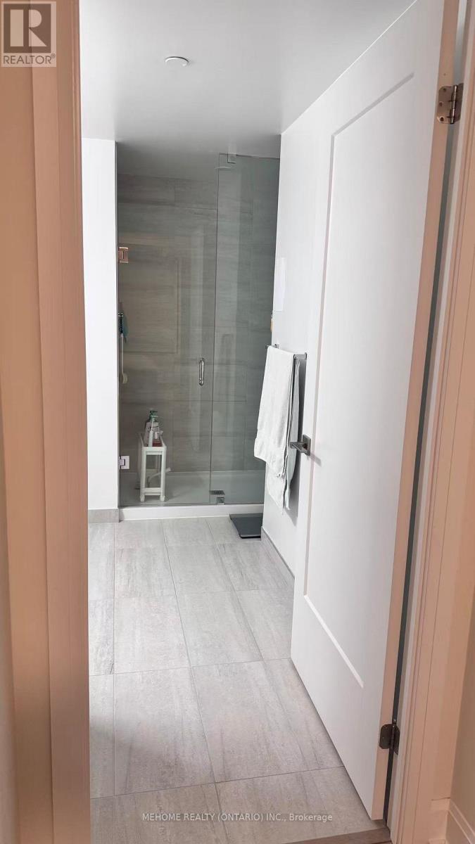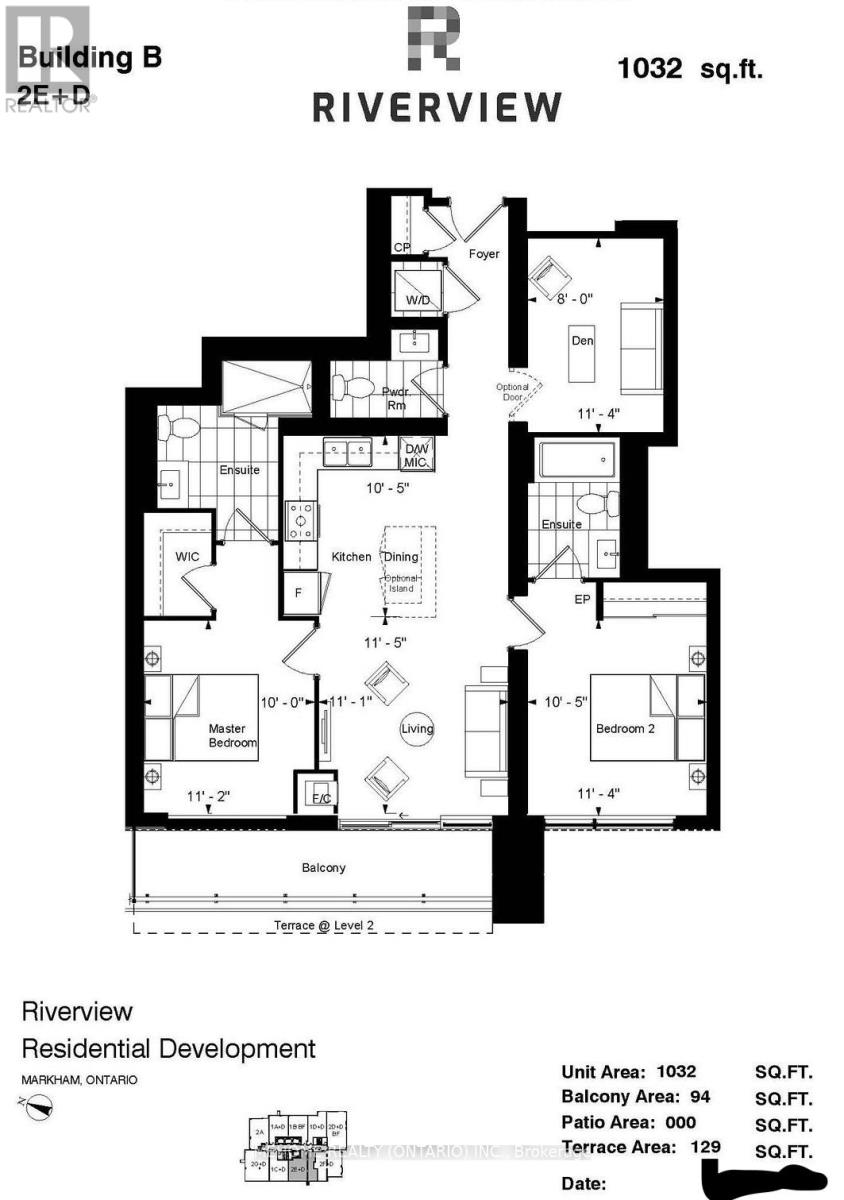606 - 18 Water Walk Drive Markham (Unionville), Ontario L3R 6L5
$980,000Maintenance, Common Area Maintenance, Insurance
$590 Monthly
Maintenance, Common Area Maintenance, Insurance
$590 MonthlyWelcome to 18 Water Walk Dr, Unit 606 - a luxurious 2-bedroom plus den, 3-bathroom suite in the prestigious Riverview Condos by Times Group, located in the vibrant heart of Downtown Markham. Offering 1,032 sq ft of thoughtfully designed living space and a large 94 sq ft balcony with unobstructed west-facing views, this stunning home combines elegance and functionality. The modern open-concept kitchen features stainless steel appliances, quartz countertops, under-cabinet lighting, and a convenient breakfast island. Both bedrooms feature private en-suites, while the enclosed den offers flexibility as a home office or guest room. Premium finishes, abundant natural light, and 1 parking. Enjoy resort-style amenities, including an indoor pool, fitness centre, sauna, party room, rooftop terrace, and 24-hour concierge, all within walking distance to Whole Foods, restaurants, shops, and public transit. You'll also have easy access to Highways 404/407 and Unionville GO Station. Top-ranked school zone: Milliken Mills P.S. & Unionville High School. This is modern Markham living at its finest! (id:41954)
Property Details
| MLS® Number | N12475169 |
| Property Type | Single Family |
| Community Name | Unionville |
| Community Features | Pets Allowed With Restrictions |
| Features | Balcony, Carpet Free |
| Parking Space Total | 1 |
| View Type | City View |
Building
| Bathroom Total | 3 |
| Bedrooms Above Ground | 2 |
| Bedrooms Below Ground | 1 |
| Bedrooms Total | 3 |
| Appliances | Oven - Built-in, Dishwasher, Dryer, Stove, Washer, Refrigerator |
| Basement Type | None |
| Cooling Type | Central Air Conditioning, Air Exchanger |
| Exterior Finish | Concrete |
| Flooring Type | Laminate |
| Half Bath Total | 1 |
| Heating Fuel | Natural Gas |
| Heating Type | Forced Air |
| Size Interior | 1000 - 1199 Sqft |
| Type | Apartment |
Parking
| Underground | |
| Garage |
Land
| Acreage | No |
Rooms
| Level | Type | Length | Width | Dimensions |
|---|---|---|---|---|
| Flat | Foyer | 1.1 m | 4.2 m | 1.1 m x 4.2 m |
| Flat | Living Room | 3.6 m | 3.42 m | 3.6 m x 3.42 m |
| Flat | Kitchen | 4.1 m | 3.42 m | 4.1 m x 3.42 m |
| Flat | Primary Bedroom | 3.25 m | 3.05 m | 3.25 m x 3.05 m |
| Flat | Bedroom 2 | 4 m | 3.38 m | 4 m x 3.38 m |
| Flat | Den | 3.43 m | 2.67 m | 3.43 m x 2.67 m |
| Flat | Bathroom | 2.54 m | 2.16 m | 2.54 m x 2.16 m |
| Flat | Bathroom | 2.41 m | 1.78 m | 2.41 m x 1.78 m |
https://www.realtor.ca/real-estate/29017644/606-18-water-walk-drive-markham-unionville-unionville
Interested?
Contact us for more information
