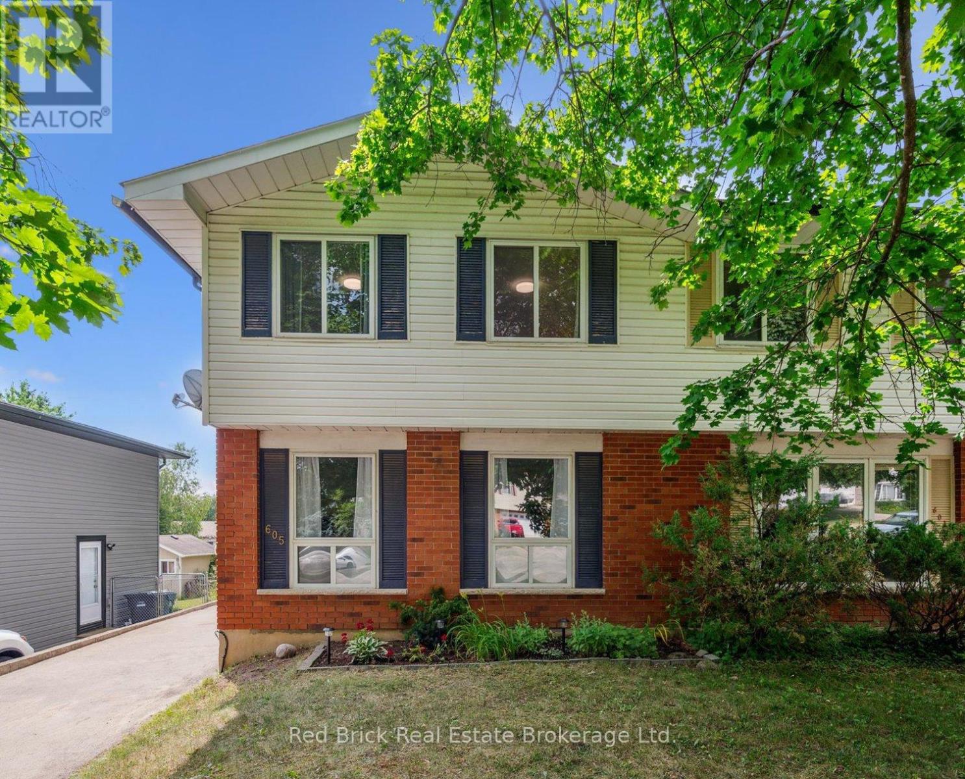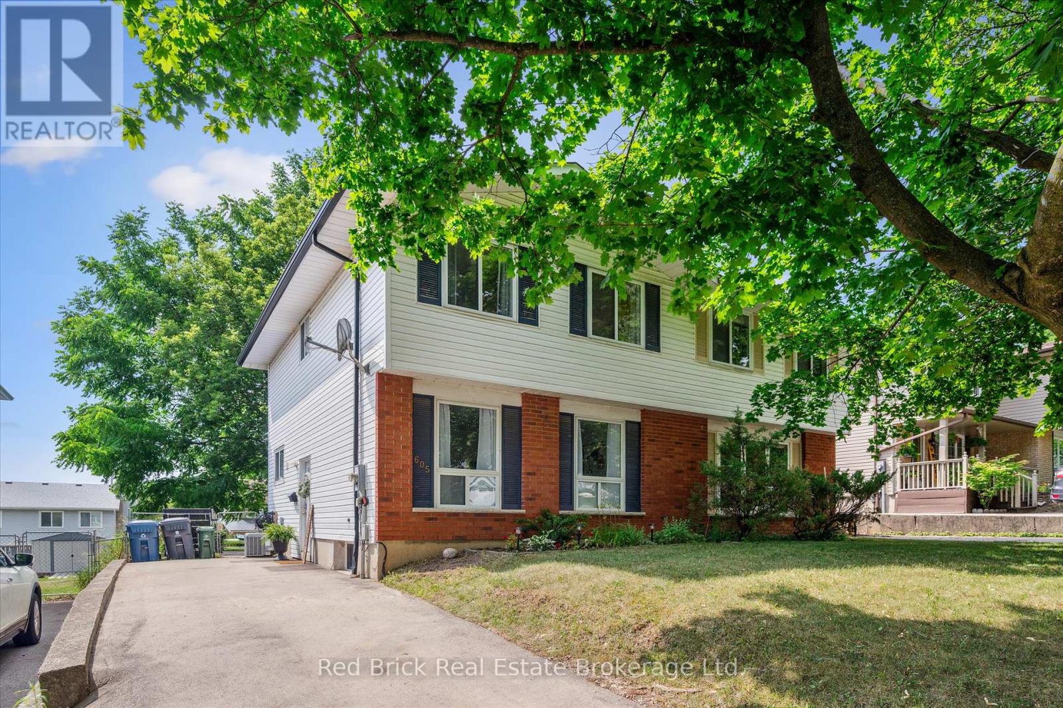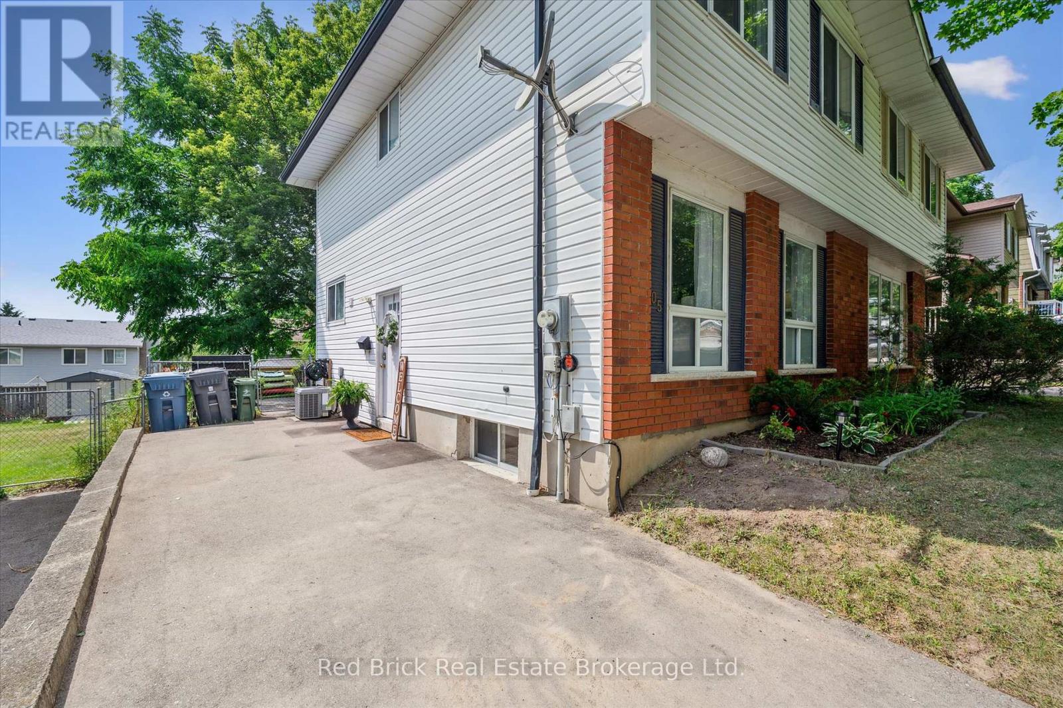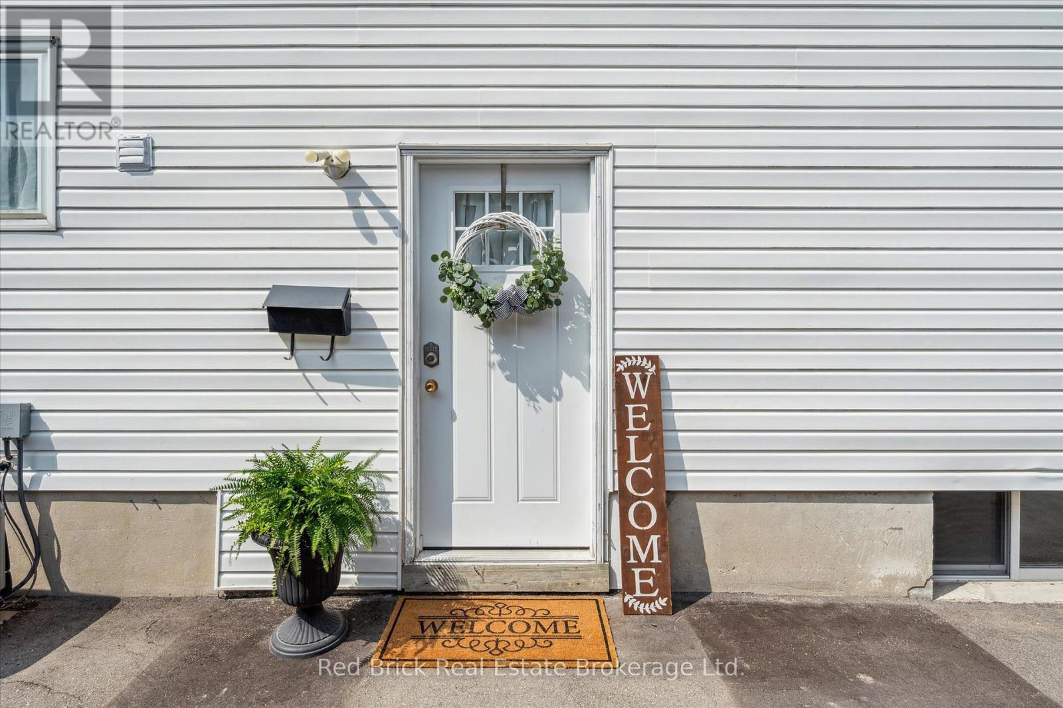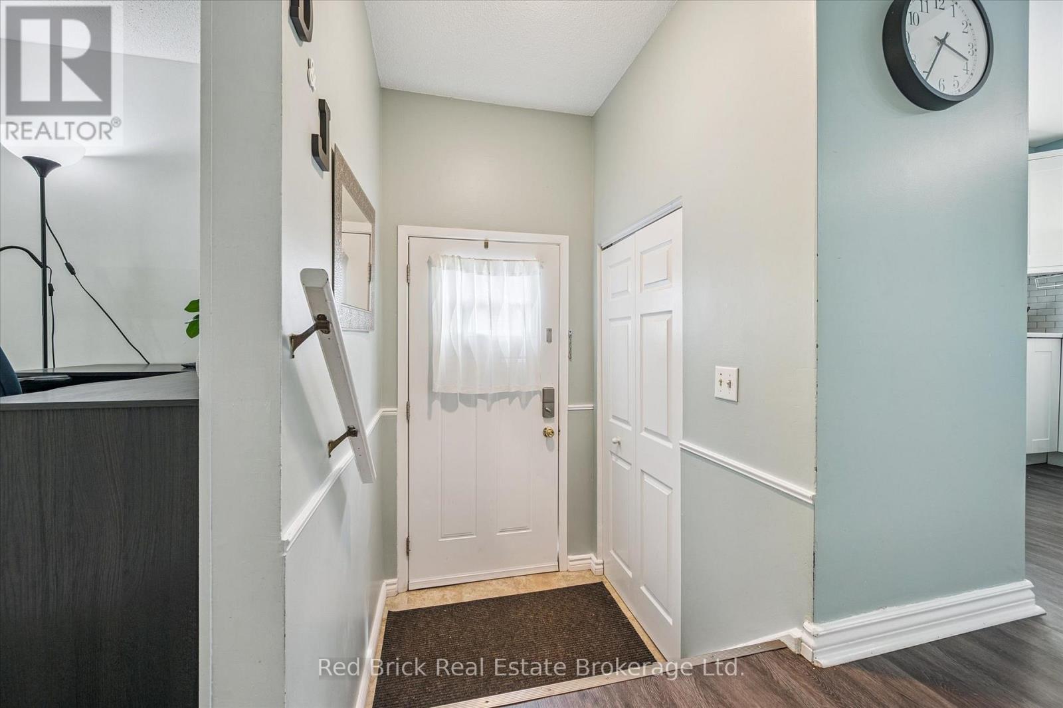3 Bedroom
1 Bathroom
700 - 1100 sqft
Central Air Conditioning
Forced Air
$600,000
Welcome to this charming and ideal 3-bedroom, 1-bathroom starter home located in Guelph's desirable West End! Offering 1,035 sq ft of well-maintained living space, this home is ideal for first-time buyers, young families, or anyone looking to get into the market. Step inside to find a bright and generous living room and a cheerful eat-in kitchen overlooking the backyard. Head upstairs to find three absolutely delightful bedrooms and 4-piece bathroom. The basement offers a finished recreation room and large utility/laundry area with storage and potential space for a second bathroom. Outside, fall in love with the large backyard with its abundance of perennial gardens and shade trees; perfect for entertaining, gardening, pets, children's play space or simply relaxing.There's plenty of room to create your dream outdoor oasis! Enjoy the convenience of being able to walk to nearby parks, schools, the West End Recreation Centre and all the essential amenities. The west-end truly has it all, along with easy access to major routes and public transit. Don't miss your chance to get into the market and start your next chapter as soon as September or October! (id:41954)
Property Details
|
MLS® Number
|
X12273511 |
|
Property Type
|
Single Family |
|
Community Name
|
Willow West/Sugarbush/West Acres |
|
Amenities Near By
|
Public Transit, Schools, Park |
|
Community Features
|
Community Centre |
|
Equipment Type
|
Water Heater |
|
Parking Space Total
|
3 |
|
Rental Equipment Type
|
Water Heater |
|
Structure
|
Patio(s), Shed |
Building
|
Bathroom Total
|
1 |
|
Bedrooms Above Ground
|
3 |
|
Bedrooms Total
|
3 |
|
Age
|
31 To 50 Years |
|
Appliances
|
Water Softener, Dryer, Stove, Washer, Refrigerator |
|
Basement Development
|
Partially Finished |
|
Basement Type
|
N/a (partially Finished) |
|
Construction Style Attachment
|
Semi-detached |
|
Cooling Type
|
Central Air Conditioning |
|
Exterior Finish
|
Brick Facing, Vinyl Siding |
|
Foundation Type
|
Poured Concrete |
|
Heating Fuel
|
Natural Gas |
|
Heating Type
|
Forced Air |
|
Stories Total
|
2 |
|
Size Interior
|
700 - 1100 Sqft |
|
Type
|
House |
|
Utility Water
|
Municipal Water |
Parking
Land
|
Acreage
|
No |
|
Land Amenities
|
Public Transit, Schools, Park |
|
Sewer
|
Sanitary Sewer |
|
Size Depth
|
130 Ft |
|
Size Frontage
|
27 Ft ,6 In |
|
Size Irregular
|
27.5 X 130 Ft |
|
Size Total Text
|
27.5 X 130 Ft |
|
Zoning Description
|
R2 |
Rooms
| Level |
Type |
Length |
Width |
Dimensions |
|
Second Level |
Primary Bedroom |
4.25 m |
2.87 m |
4.25 m x 2.87 m |
|
Second Level |
Bedroom 2 |
3.33 m |
2.45 m |
3.33 m x 2.45 m |
|
Second Level |
Bedroom 3 |
3.33 m |
2.4 m |
3.33 m x 2.4 m |
|
Second Level |
Bathroom |
2.11 m |
1.49 m |
2.11 m x 1.49 m |
|
Basement |
Recreational, Games Room |
4.58 m |
3.46 m |
4.58 m x 3.46 m |
|
Basement |
Utility Room |
4.86 m |
5.37 m |
4.86 m x 5.37 m |
|
Main Level |
Kitchen |
2.86 m |
2.99 m |
2.86 m x 2.99 m |
|
Main Level |
Eating Area |
2.86 m |
1.94 m |
2.86 m x 1.94 m |
|
Main Level |
Living Room |
4.96 m |
3.61 m |
4.96 m x 3.61 m |
https://www.realtor.ca/real-estate/28581235/605-willow-road-guelph-willow-westsugarbushwest-acres-willow-westsugarbushwest-acres
