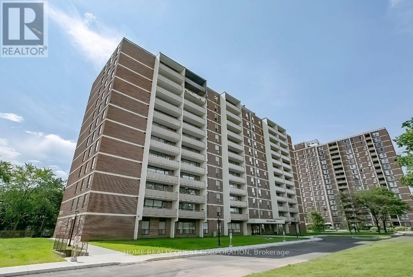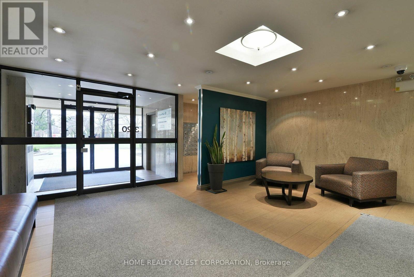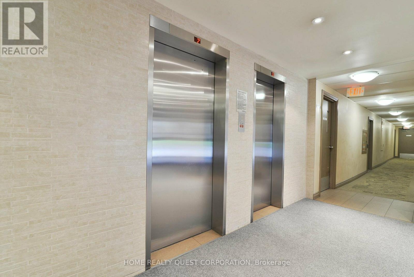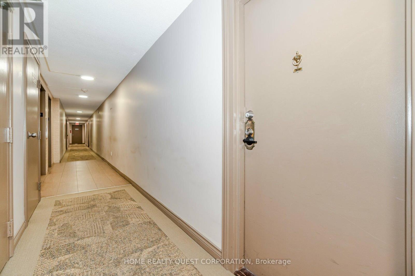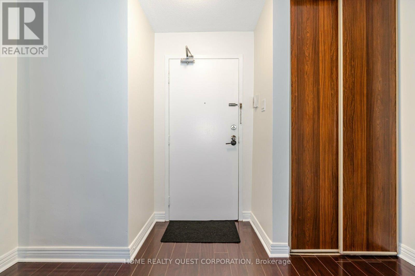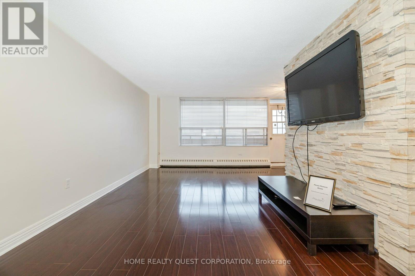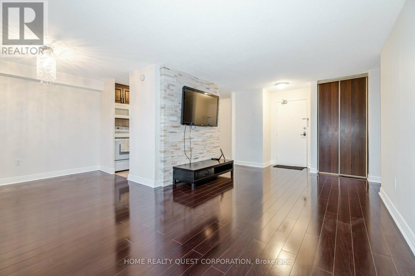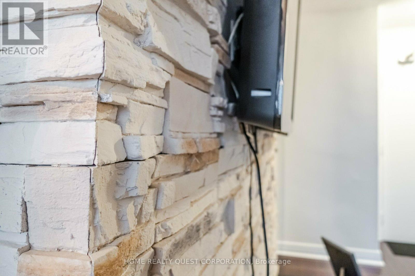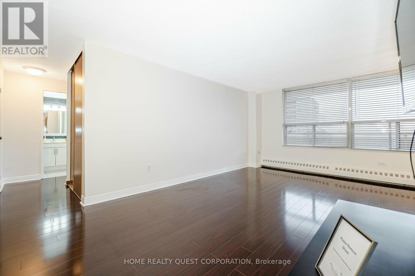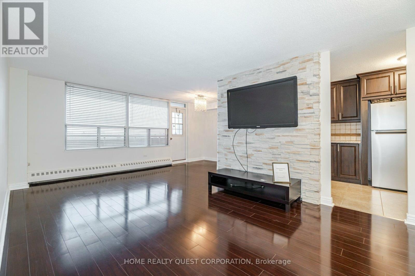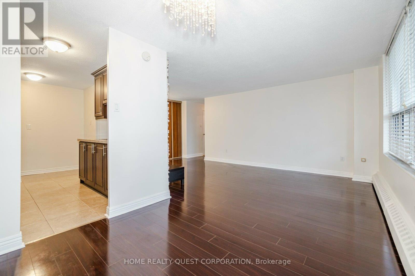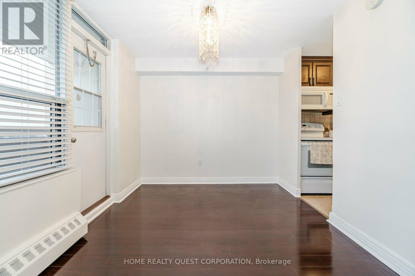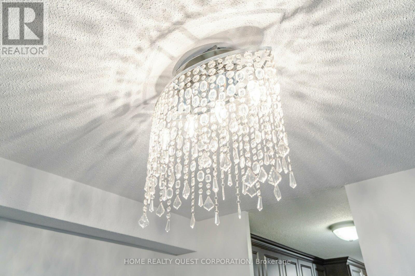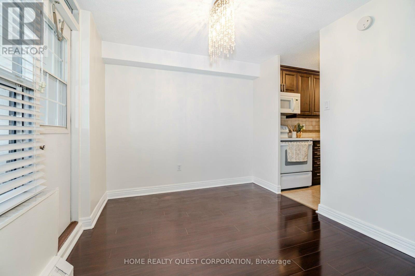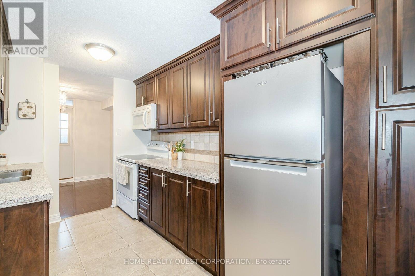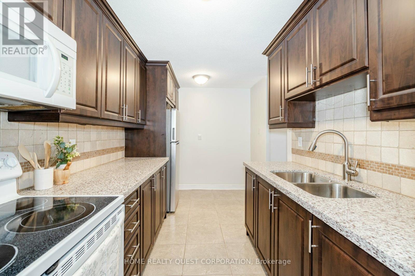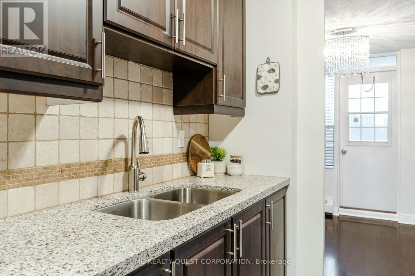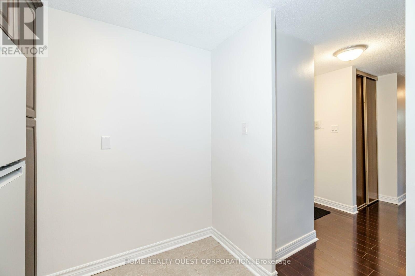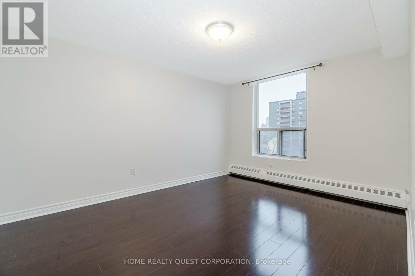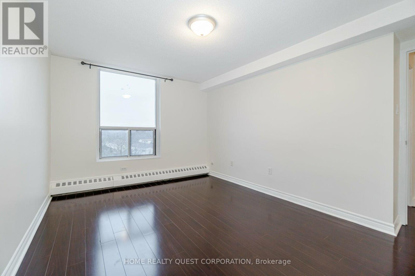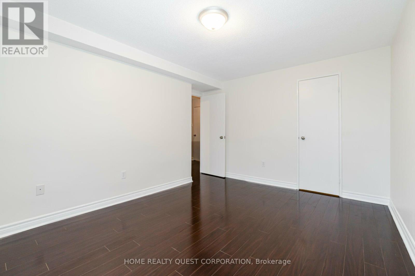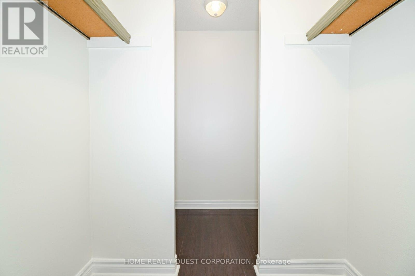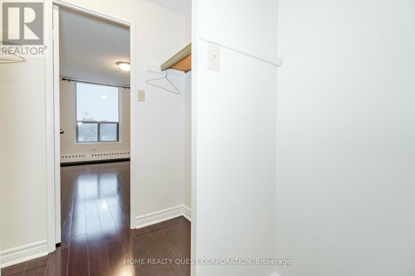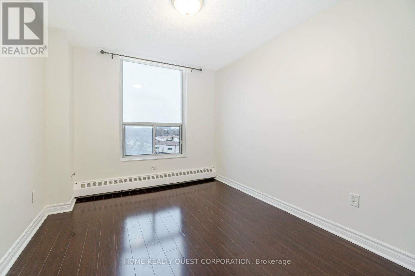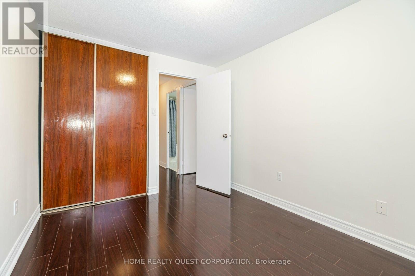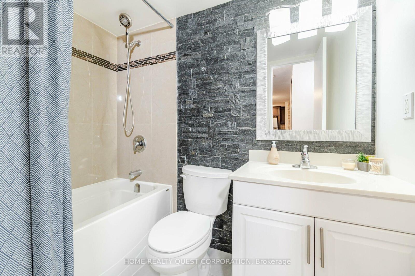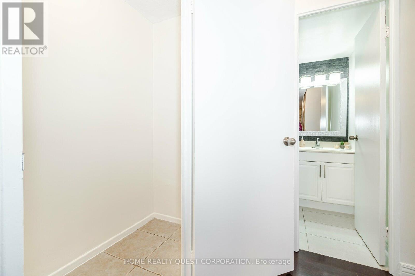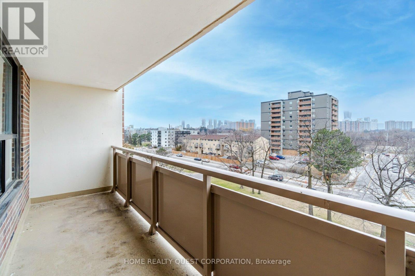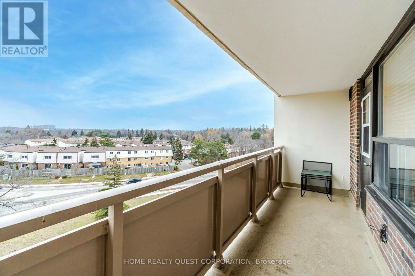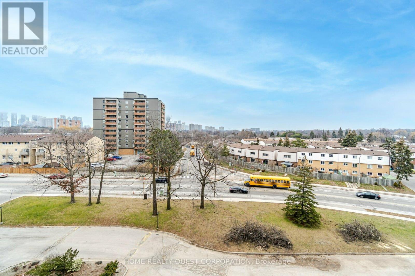605 - 3120 Kirwin Avenue Mississauga (Cooksville), Ontario L5A 3R2
$489,000Maintenance, Heat, Cable TV, Common Area Maintenance, Insurance, Water
$789 Monthly
Maintenance, Heat, Cable TV, Common Area Maintenance, Insurance, Water
$789 MonthlyGorgeous, renovated 2-bedroom condo in a quiet, well-managed building. Enjoy a modern kitchen featuring ample cabinetry, granite countertops, stylish backsplash, newer appliances, and ceramic flooring. The bright, spacious living and dining area boasts laminate floors, a striking stone accent wall, fresh paint, and oversized windows that flood the space with natural light and offer pleasant views. Both bedrooms are generously sized with large closets, and the updated bathroom. Step out onto your extra-large, covered balconyperfect for relaxing or entertaining. This unit includes one underground parking space and ample storage. Cable & Internet is included. Residents enjoy convenient main floor laundry, recently upgraded elevators, balconies, and lobby.Ideally located just one block from the New Hurontario LRT, Cooksville GO Station, and a direct bus to the subway and Square One. Walking distance to schools, shops, Mississauga Hospital and walking trails! (id:41954)
Property Details
| MLS® Number | W12209356 |
| Property Type | Single Family |
| Community Name | Cooksville |
| Community Features | Pet Restrictions |
| Features | Balcony, Carpet Free, Laundry- Coin Operated |
| Parking Space Total | 1 |
Building
| Bathroom Total | 1 |
| Bedrooms Above Ground | 2 |
| Bedrooms Total | 2 |
| Appliances | Stove, Window Coverings |
| Cooling Type | Window Air Conditioner |
| Exterior Finish | Brick |
| Flooring Type | Laminate, Tile |
| Heating Type | Radiant Heat |
| Size Interior | 800 - 899 Sqft |
| Type | Apartment |
Parking
| Underground | |
| No Garage |
Land
| Acreage | No |
Rooms
| Level | Type | Length | Width | Dimensions |
|---|---|---|---|---|
| Flat | Living Room | 5.69 m | 3.29 m | 5.69 m x 3.29 m |
| Flat | Dining Room | 3.37 m | 2.66 m | 3.37 m x 2.66 m |
| Flat | Kitchen | 3.77 m | 2.28 m | 3.77 m x 2.28 m |
| Flat | Primary Bedroom | 4.1 m | 3.2 m | 4.1 m x 3.2 m |
| Flat | Bedroom 2 | 3.2 m | 2.7 m | 3.2 m x 2.7 m |
https://www.realtor.ca/real-estate/28444573/605-3120-kirwin-avenue-mississauga-cooksville-cooksville
Interested?
Contact us for more information
