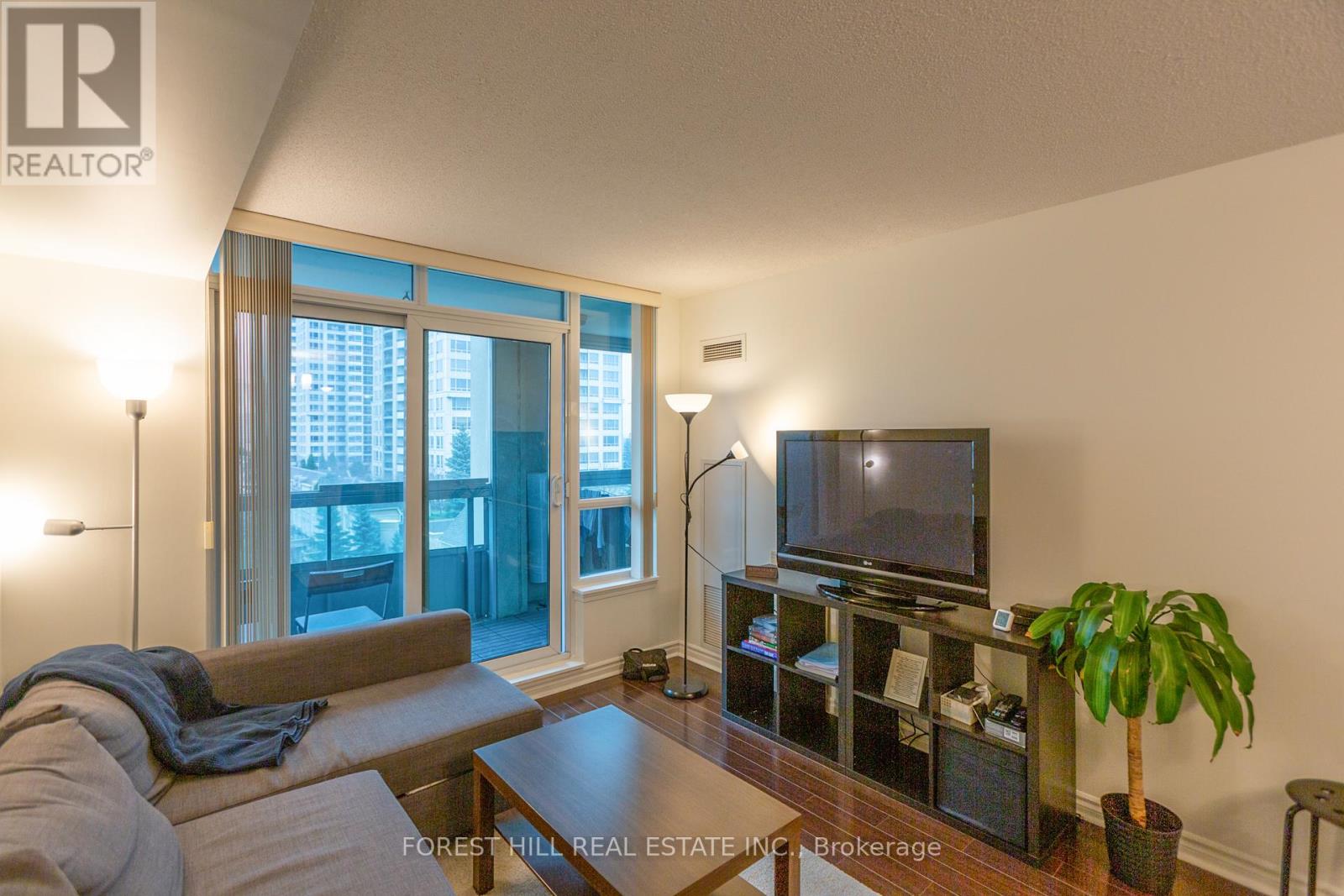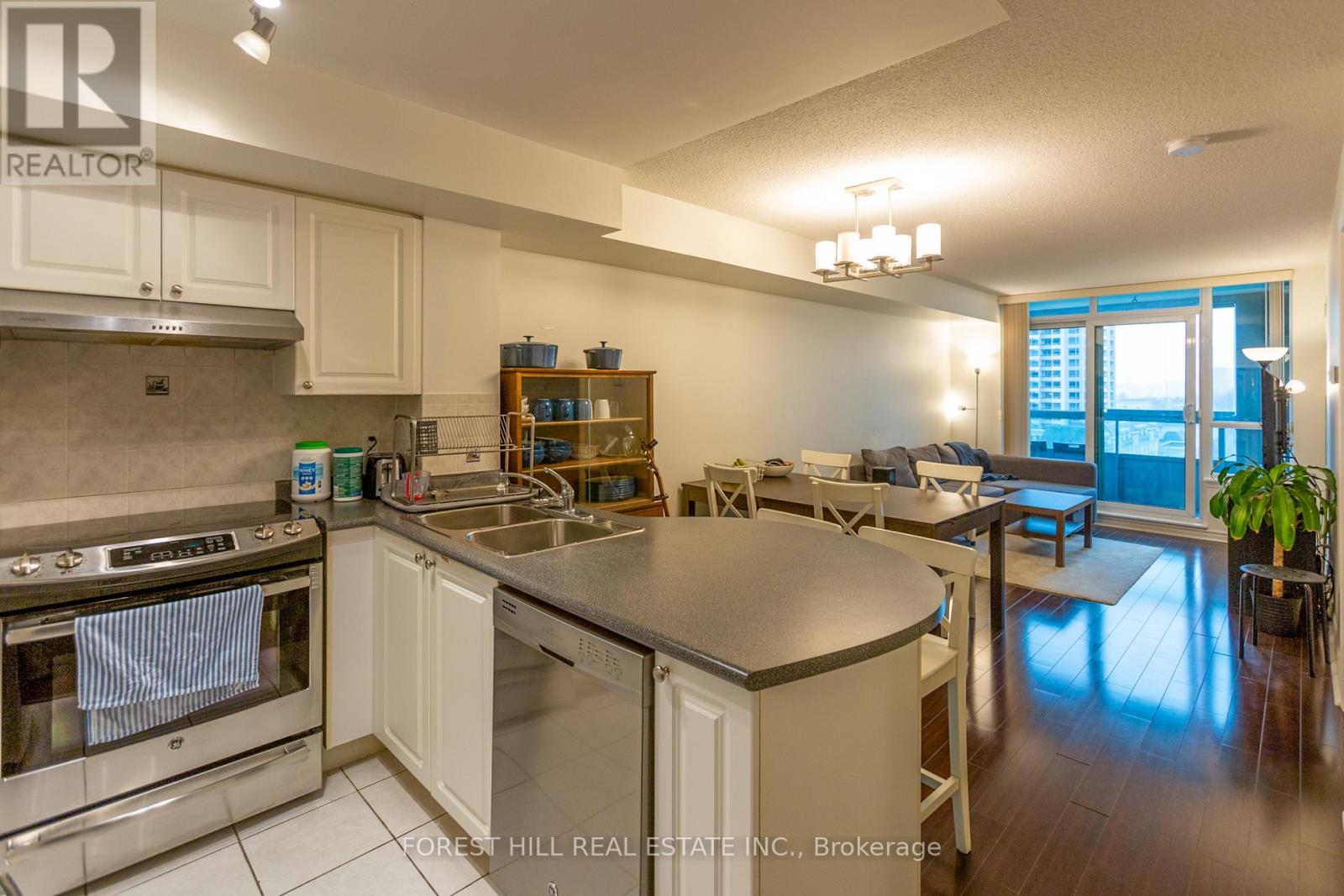605 - 17 Barberry Place Toronto (Bayview Village), Ontario M2K 1G9
$658,000Maintenance, Common Area Maintenance, Heat, Insurance, Parking, Water
$630.94 Monthly
Maintenance, Common Area Maintenance, Heat, Insurance, Parking, Water
$630.94 MonthlySTUNNING & LUXURY Empire at NY Towers By Daniels Corporation, Located By Bayview Village! This Well-Maintained 1+1 With Ample Natural Lighting & Two Baths! 733 Sqft (MPAC) Plus A Private Balcony. Den Comes With French Doors Can Be Used As Second Bedroom. Unobstructed Sunrise East Facing Views Through A Glass Partitioned Balcony, Ideal For Reducing Dust And Noise, Gaining an Extra 80 Sqft Enclosed Personal Space Not Costing More in Condo Fees. Amenities Include a Gym/Exercise Room, Pool, Virtual Golf, Party Room, Guest Suites, Meeting Room, Sauna & Concierge. Steps To Fantastic Stores & Restaurants At Luxury Bayview Village Shopping Centre. Bayview Subway Station is Also A Block Away For Convenient Access To TTC. Minutes To Highway 401 For Easy Trips Throughout Toronto. If You Are Seeking A North York Condo With Contemporary Style & A Desirable Location, This Unit Is Right For You! (id:41954)
Property Details
| MLS® Number | C12180428 |
| Property Type | Single Family |
| Community Name | Bayview Village |
| Amenities Near By | Public Transit, Hospital |
| Community Features | Pet Restrictions, Community Centre |
| Features | Balcony, Carpet Free, In Suite Laundry |
| Parking Space Total | 1 |
| Pool Type | Indoor Pool |
Building
| Bathroom Total | 2 |
| Bedrooms Above Ground | 1 |
| Bedrooms Below Ground | 1 |
| Bedrooms Total | 2 |
| Age | 16 To 30 Years |
| Amenities | Security/concierge, Visitor Parking, Exercise Centre, Storage - Locker |
| Appliances | Dishwasher, Dryer, Hood Fan, Stove, Washer, Window Coverings, Refrigerator |
| Cooling Type | Central Air Conditioning |
| Exterior Finish | Concrete |
| Fire Protection | Smoke Detectors |
| Flooring Type | Hardwood, Ceramic |
| Heating Fuel | Natural Gas |
| Heating Type | Forced Air |
| Size Interior | 700 - 799 Sqft |
| Type | Apartment |
Parking
| No Garage |
Land
| Acreage | No |
| Land Amenities | Public Transit, Hospital |
| Zoning Description | Residential |
Rooms
| Level | Type | Length | Width | Dimensions |
|---|---|---|---|---|
| Main Level | Living Room | 6.16 m | 3.18 m | 6.16 m x 3.18 m |
| Main Level | Dining Room | 6.16 m | 3.18 m | 6.16 m x 3.18 m |
| Main Level | Kitchen | 2.4 m | 2.4 m | 2.4 m x 2.4 m |
| Main Level | Primary Bedroom | 4.7 m | 3 m | 4.7 m x 3 m |
| Main Level | Den | 2.7 m | 2.4 m | 2.7 m x 2.4 m |
Interested?
Contact us for more information





















