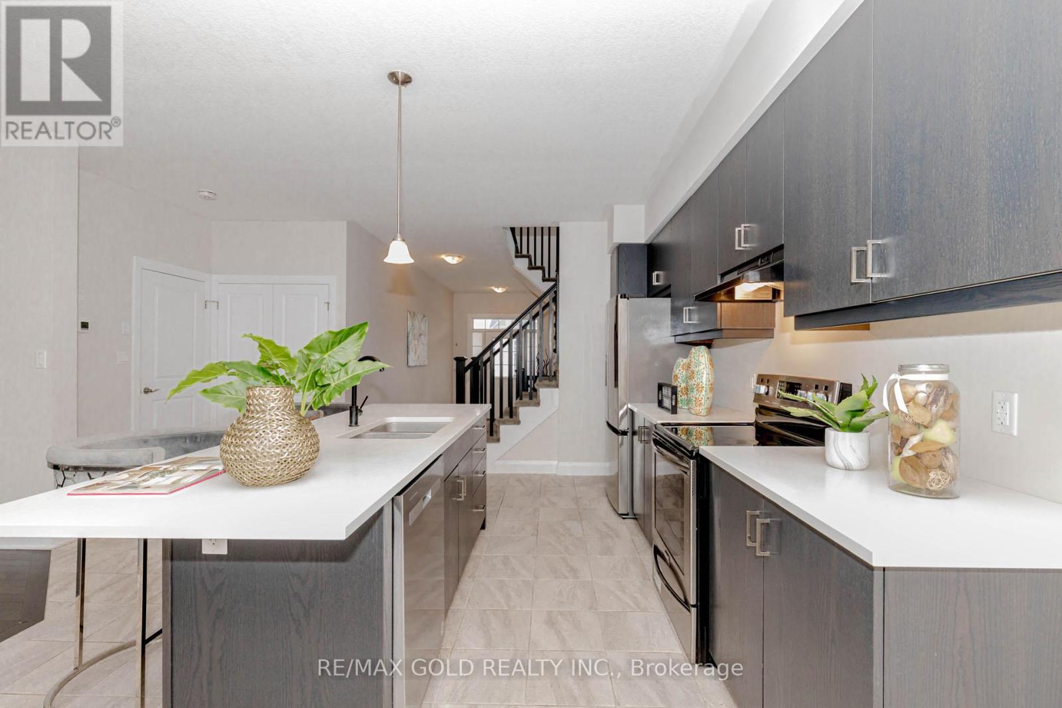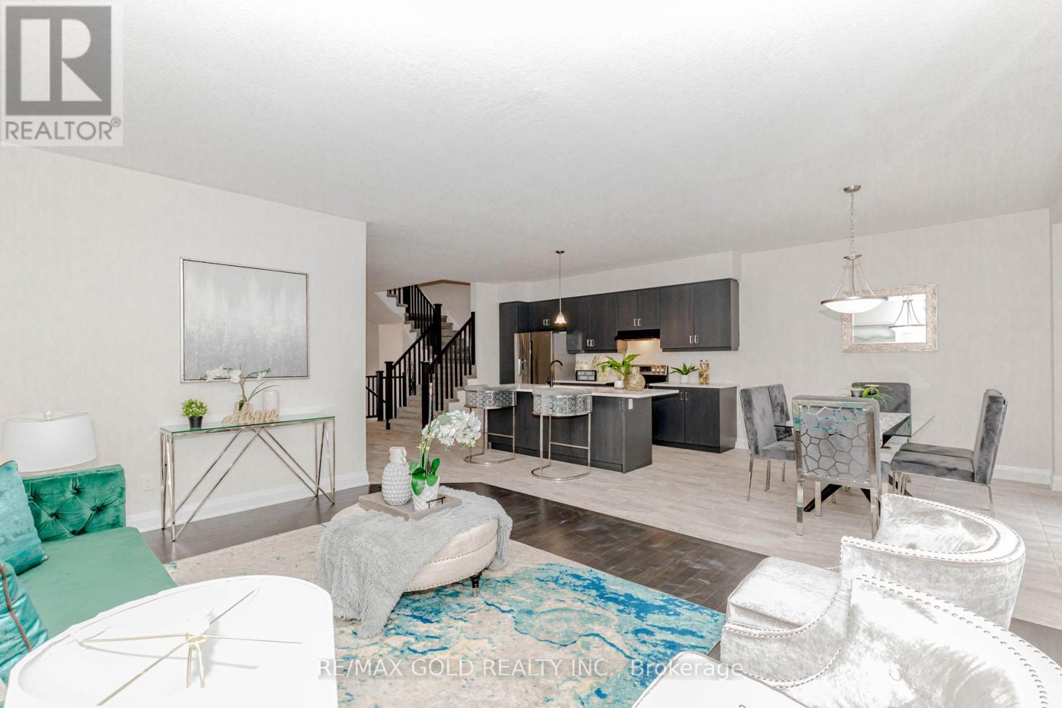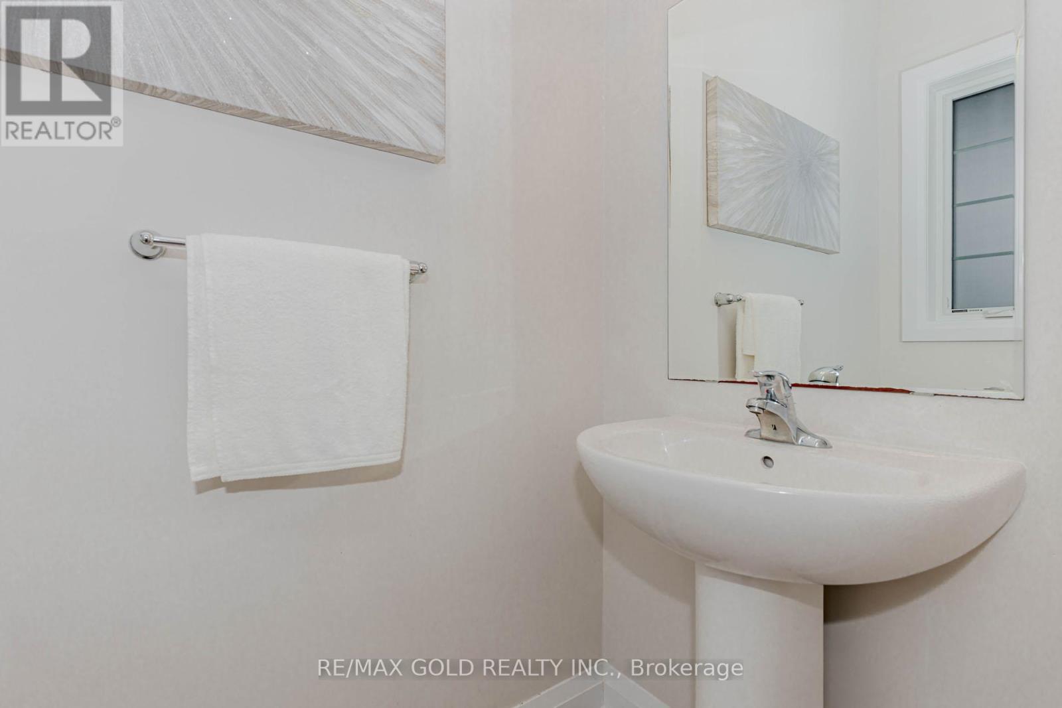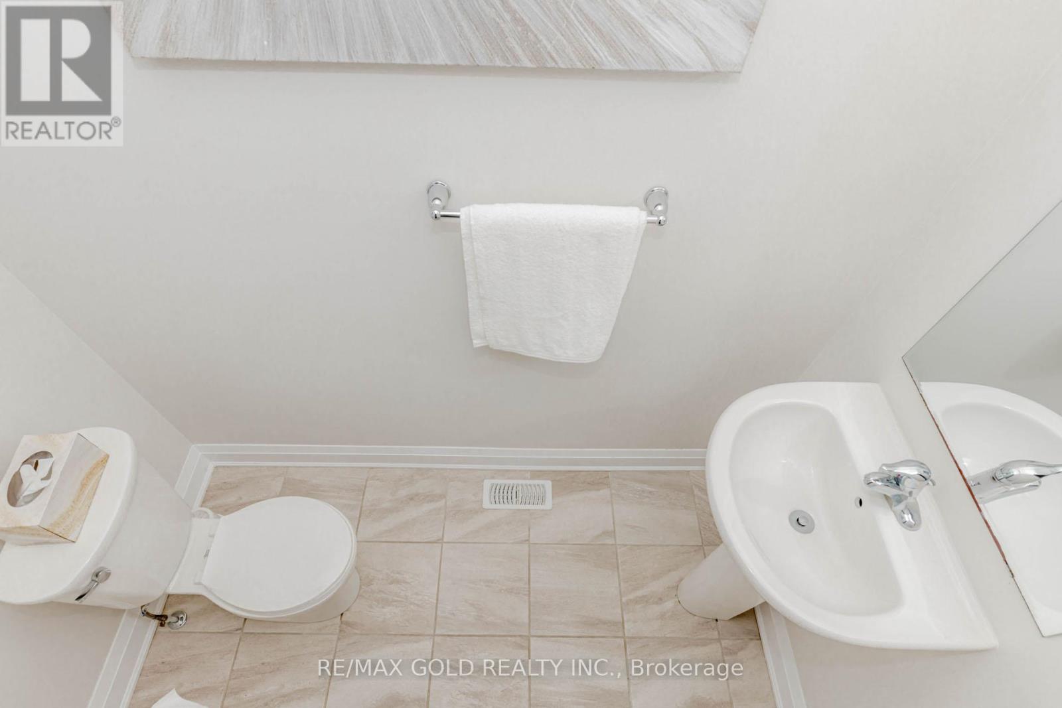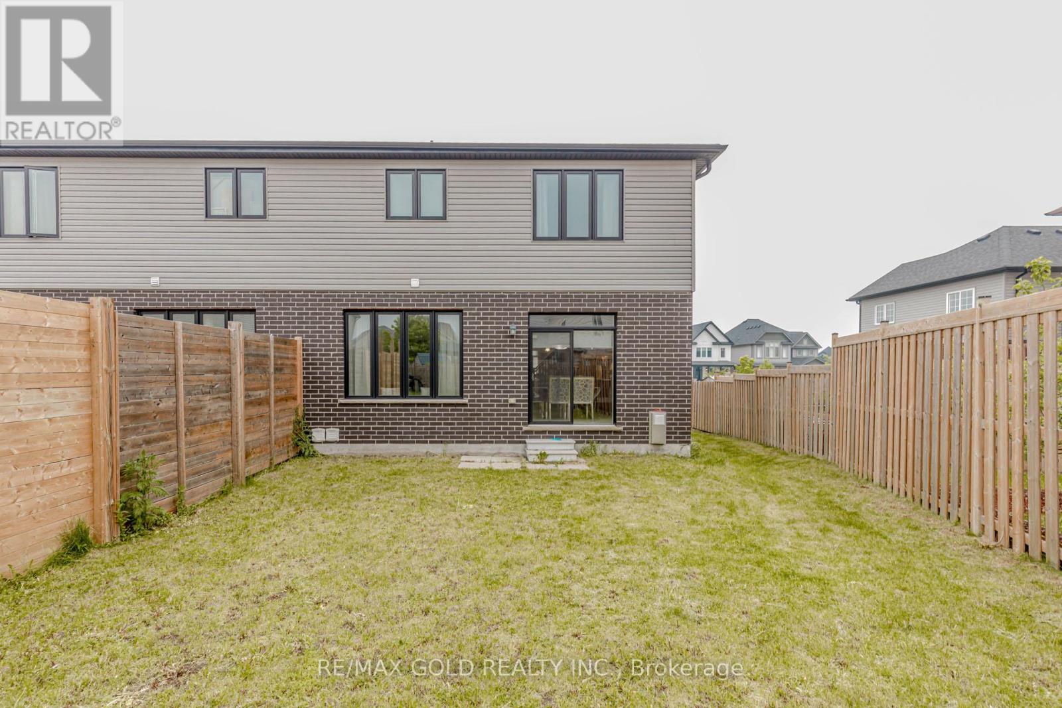604 Blair Creek Drive Kitchener, Ontario N2P 0E7
4 Bedroom
3 Bathroom
2000 - 2500 sqft
Central Air Conditioning
Forced Air
$899,000
Honey, Stop the Car! This stunning semi-detached home is nestled in the highly sought-after Doon South communityjust minutes from Hwy 401, Conestoga College, parks, top-rated schools, scenic trails, shopping centres, and more! Featuring a thoughtfully designed layout, this spacious 4-bedroom, 3-bathroom home boasts a chefs kitchen with stainless steel appliances, a convenient mudroom with direct garage access, a large walk-in closet, and a luxurious 5-piece ensuite in the primary bedroom. Upstairs, enjoy the added bonus of an ensuite laundry and a cozy family roomideal for relaxing or entertaining your loved ones! (id:41954)
Property Details
| MLS® Number | X12204693 |
| Property Type | Single Family |
| Amenities Near By | Park |
| Community Features | School Bus |
| Parking Space Total | 3 |
Building
| Bathroom Total | 3 |
| Bedrooms Above Ground | 4 |
| Bedrooms Total | 4 |
| Age | 0 To 5 Years |
| Basement Development | Unfinished |
| Basement Type | N/a (unfinished) |
| Construction Style Attachment | Semi-detached |
| Cooling Type | Central Air Conditioning |
| Exterior Finish | Brick, Stone |
| Foundation Type | Brick |
| Half Bath Total | 1 |
| Heating Fuel | Natural Gas |
| Heating Type | Forced Air |
| Stories Total | 2 |
| Size Interior | 2000 - 2500 Sqft |
| Type | House |
| Utility Water | Municipal Water |
Parking
| Garage |
Land
| Acreage | No |
| Land Amenities | Park |
| Sewer | Sanitary Sewer |
| Size Frontage | 38 Ft ,7 In |
| Size Irregular | 38.6 Ft |
| Size Total Text | 38.6 Ft |
Rooms
| Level | Type | Length | Width | Dimensions |
|---|---|---|---|---|
| Second Level | Laundry Room | 1.61 m | 2.9261 m | 1.61 m x 2.9261 m |
| Second Level | Family Room | 3.35 m | 3.35 m | 3.35 m x 3.35 m |
| Second Level | Primary Bedroom | 4.26 m | 3.68 m | 4.26 m x 3.68 m |
| Second Level | Bedroom 2 | 3.05 m | 3.35 m | 3.05 m x 3.35 m |
| Second Level | Bedroom 3 | 3.05 m | 3.35 m | 3.05 m x 3.35 m |
| Second Level | Bedroom 4 | 3.05 m | 3.05 m | 3.05 m x 3.05 m |
| Main Level | Kitchen | 3.35 m | 3.99 m | 3.35 m x 3.99 m |
| Main Level | Dining Room | 3.35 m | 3.47 m | 3.35 m x 3.47 m |
| Main Level | Great Room | 3.68 m | 5.4 m | 3.68 m x 5.4 m |
| Main Level | Mud Room | 2.37 m | 2.04 m | 2.37 m x 2.04 m |
| Main Level | Foyer | 2.4079 m | 2.225 m | 2.4079 m x 2.225 m |
https://www.realtor.ca/real-estate/28434617/604-blair-creek-drive-kitchener
Interested?
Contact us for more information








