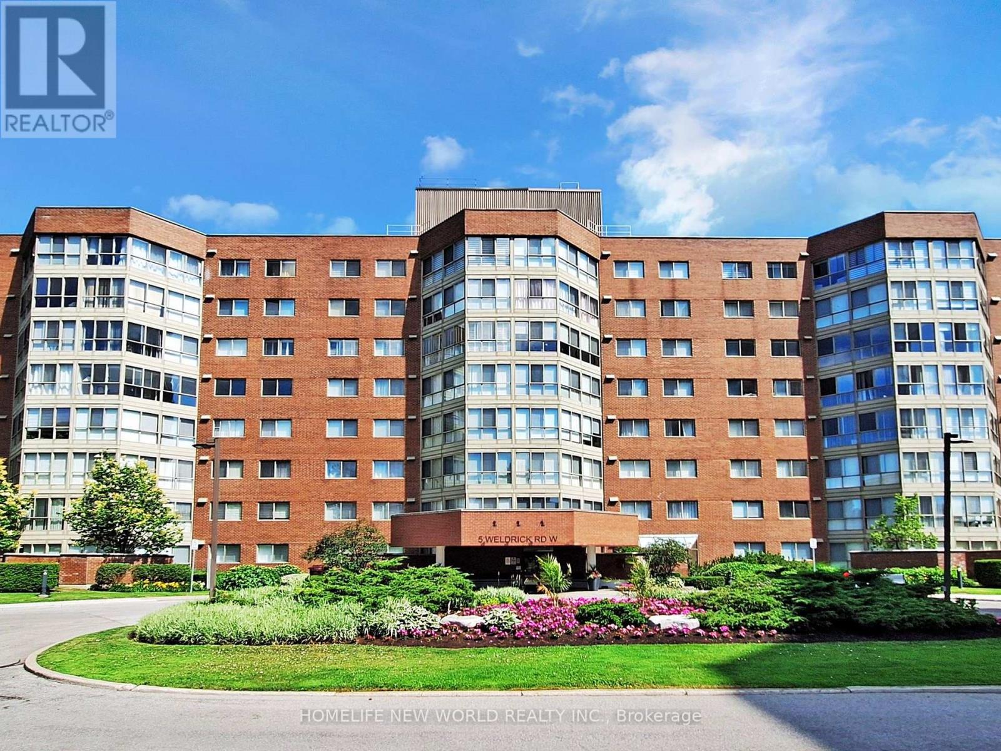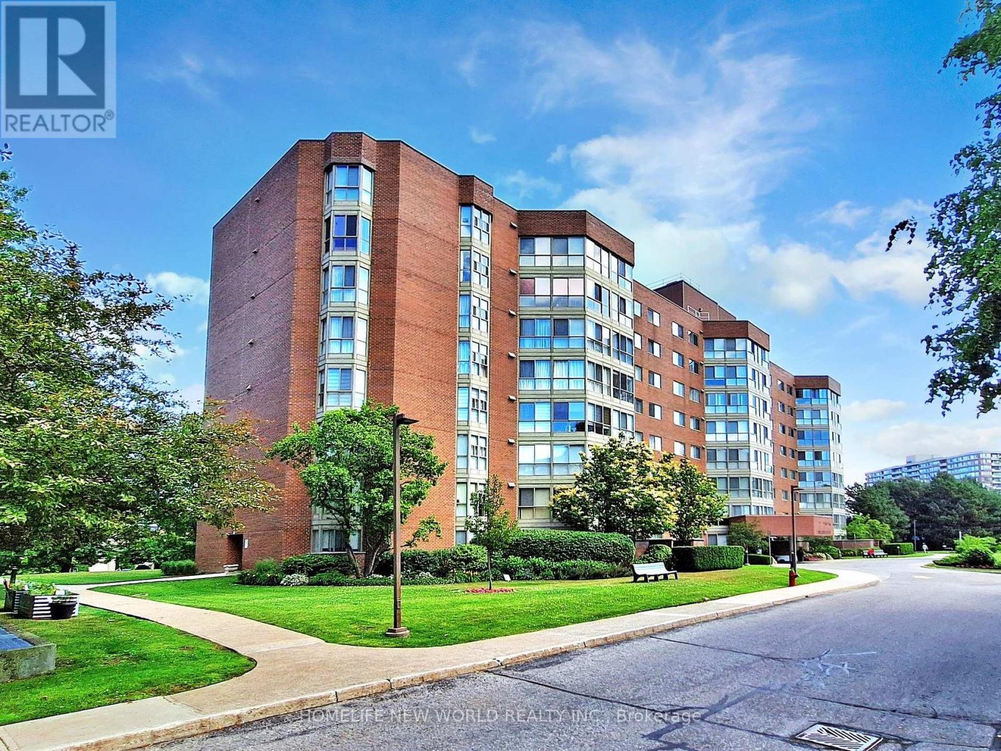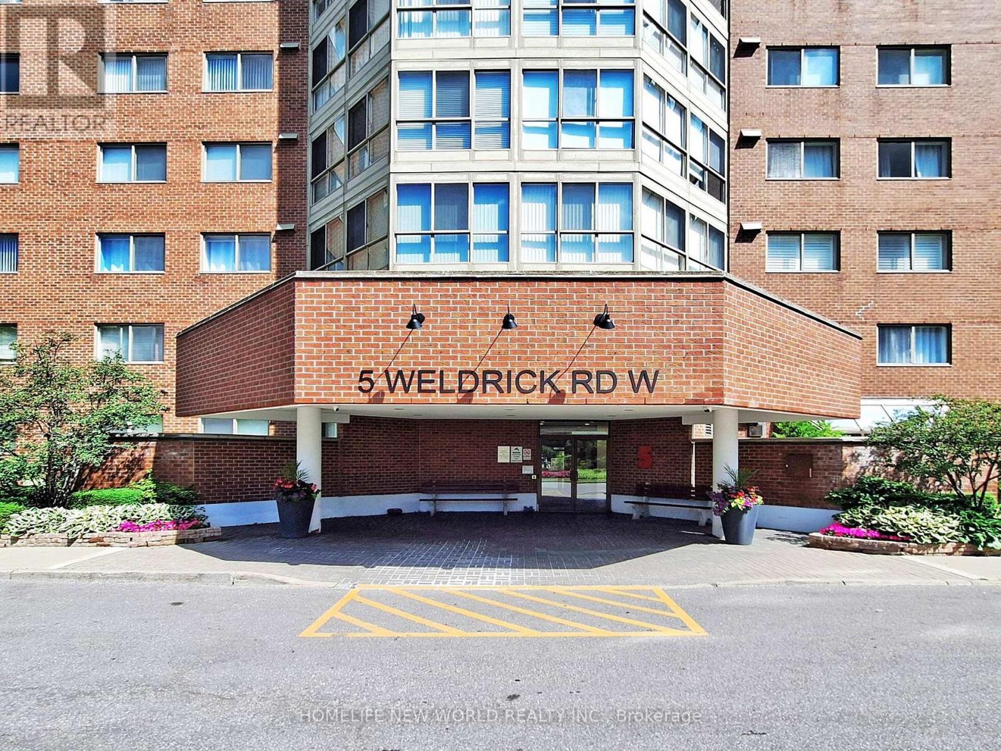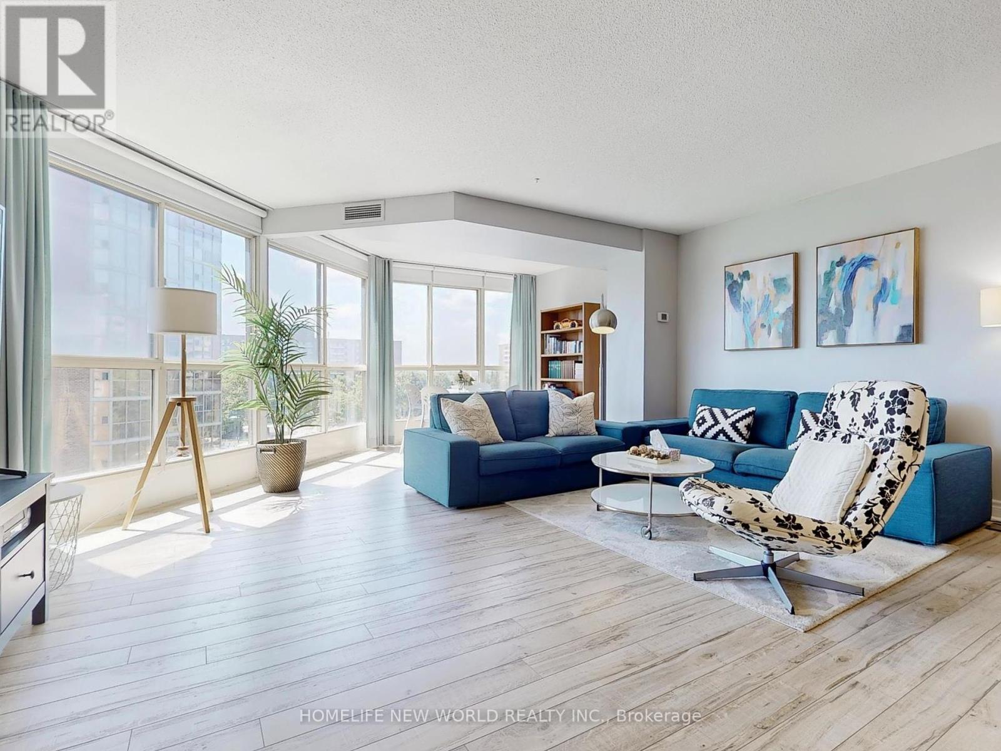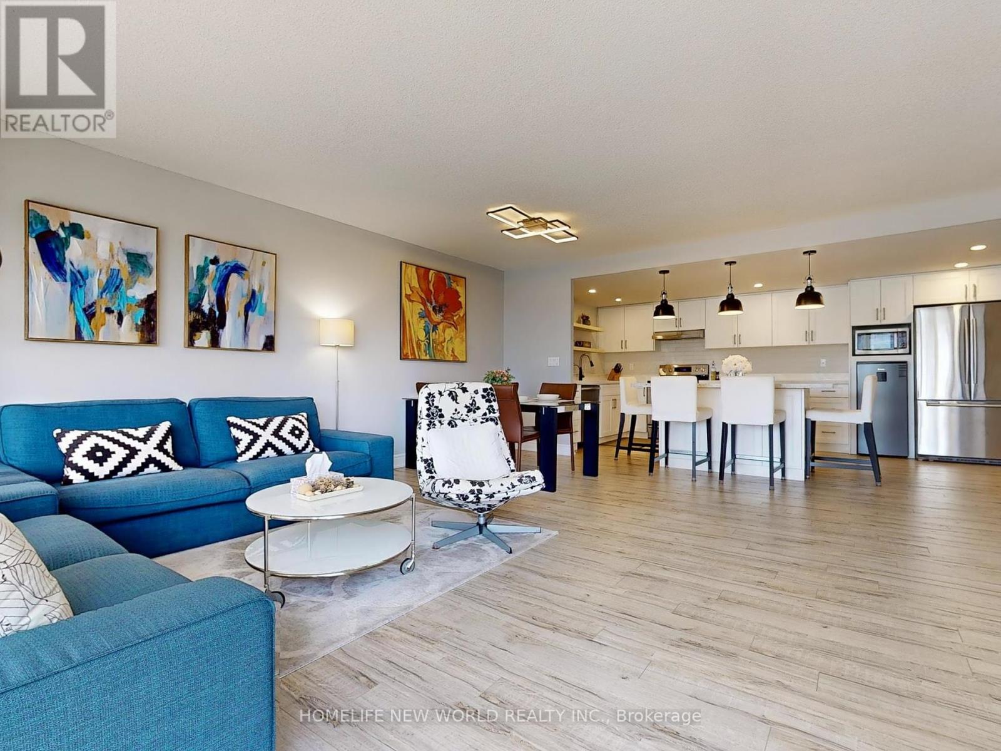604 - 5 Weldrick Road W Richmond Hill (North Richvale), Ontario L4C 8S9
4 Bedroom
2 Bathroom
1400 - 1599 sqft
Outdoor Pool
Central Air Conditioning
Forced Air
$865,000Maintenance, Heat, Electricity, Water, Cable TV, Common Area Maintenance, Insurance, Parking
$1,456.39 Monthly
Maintenance, Heat, Electricity, Water, Cable TV, Common Area Maintenance, Insurance, Parking
$1,456.39 MonthlyDesirable Community Of North Richvale. Bright & Spacious Interior. Walking Distance To Hillcrest Mall. 1583 Sqft Of Incredible Living Space, Fully Renovated Home With Modern Kitchen, Renovated Bathrooms, Modern Laminated Flooring Throughout, Corner Unit With Lots Of Natural Lights, Great Layout W/ 3 Bedrooms, Master W/ 4Pcs Ensuite, Huge Living/Dining, Steps To All Amenities, Shopping And Transit. All inclusive maintenance including Internet and Cable. Clubhouse/gym being updated to be completed August 2025! (id:41954)
Property Details
| MLS® Number | N12248664 |
| Property Type | Single Family |
| Community Name | North Richvale |
| Amenities Near By | Hospital, Park, Public Transit, Schools |
| Community Features | Pet Restrictions, Community Centre |
| Parking Space Total | 1 |
| Pool Type | Outdoor Pool |
Building
| Bathroom Total | 2 |
| Bedrooms Above Ground | 3 |
| Bedrooms Below Ground | 1 |
| Bedrooms Total | 4 |
| Amenities | Exercise Centre, Recreation Centre, Sauna, Visitor Parking, Storage - Locker |
| Appliances | Dishwasher, Dryer, Stove, Washer, Window Coverings, Refrigerator |
| Cooling Type | Central Air Conditioning |
| Exterior Finish | Brick |
| Flooring Type | Laminate |
| Heating Fuel | Natural Gas |
| Heating Type | Forced Air |
| Size Interior | 1400 - 1599 Sqft |
| Type | Apartment |
Parking
| Underground | |
| Garage |
Land
| Acreage | No |
| Land Amenities | Hospital, Park, Public Transit, Schools |
Rooms
| Level | Type | Length | Width | Dimensions |
|---|---|---|---|---|
| Flat | Living Room | 7.6 m | 5.4 m | 7.6 m x 5.4 m |
| Flat | Dining Room | 7.6 m | 5.4 m | 7.6 m x 5.4 m |
| Flat | Kitchen | 5.14 m | 2.7 m | 5.14 m x 2.7 m |
| Flat | Primary Bedroom | 5 m | 5 m | 5 m x 5 m |
| Flat | Bedroom 2 | 3.4 m | 3.15 m | 3.4 m x 3.15 m |
| Flat | Bedroom 3 | 3.2 m | 3.2 m | 3.2 m x 3.2 m |
Interested?
Contact us for more information
