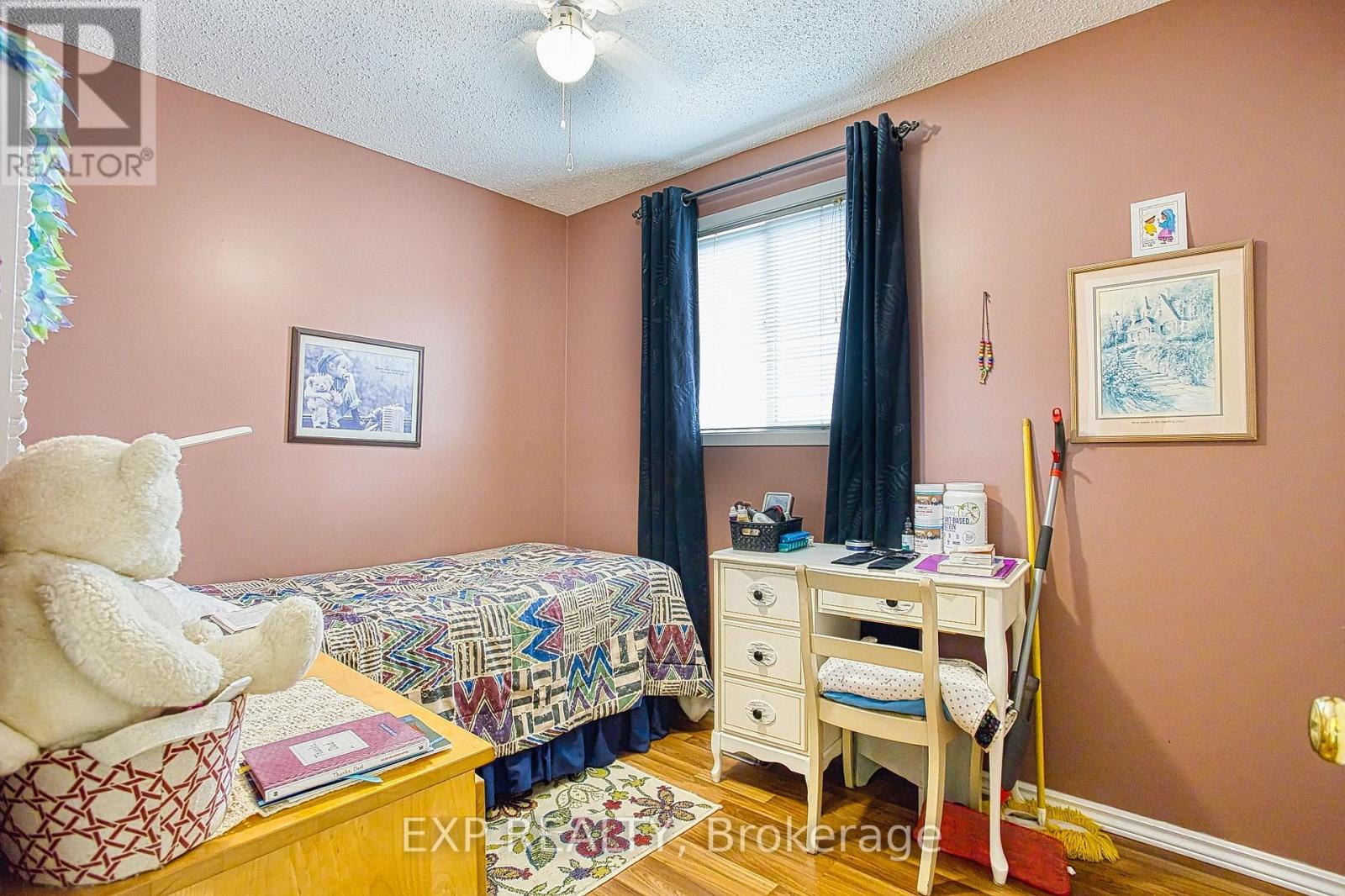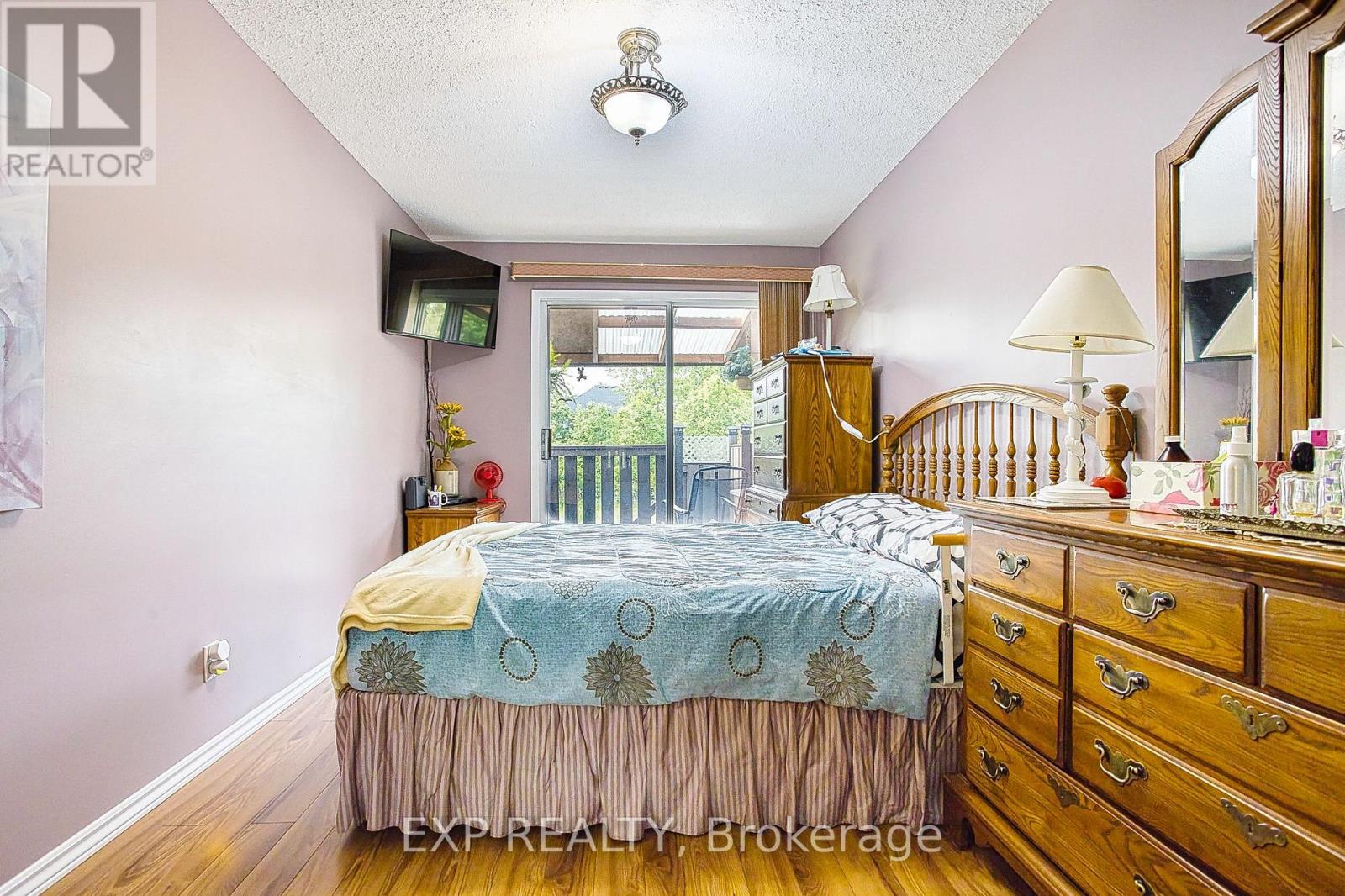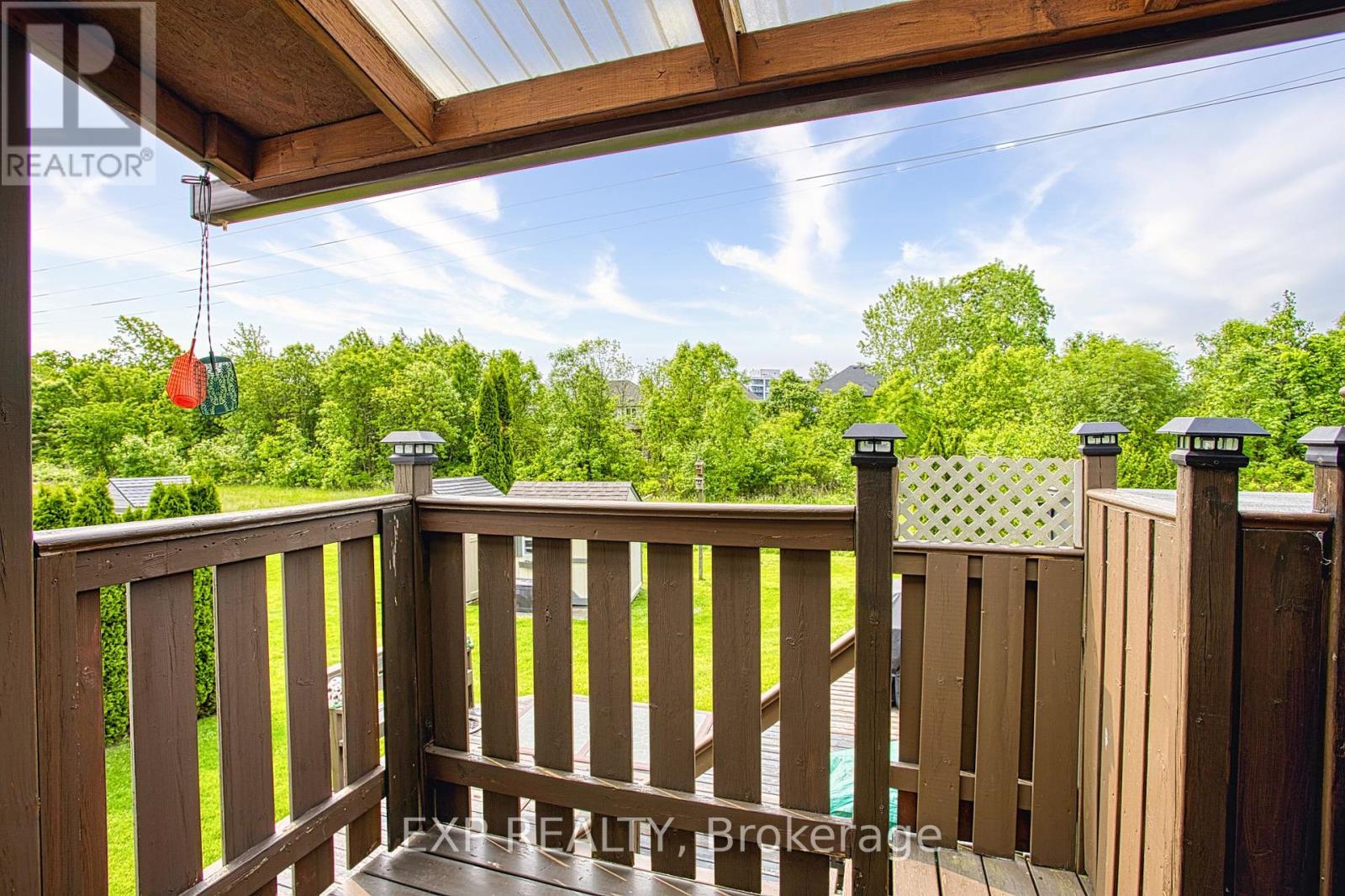6034 Wildrose Crescent Niagara Falls (Oldfield), Ontario L2G 7T2
$489,000
Welcome to 6034 Wildrose Crescent A Meticulously Maintained Semi-Detached Home in a Quiet, Family-Friendly Neighbourhood. Situated on a peaceful street in the heart of Niagara Falls, this beautifully cared-for home offers the perfect blend of comfort, functionality, and potential. Whether you're a first-time homebuyer, growing family, or savvy investor, this property checks all the boxes. Step inside to find a bright and spacious layout that has been lovingly maintained from top to bottom. The main level features a warm and inviting living space, ideal for both everyday living and entertaining. The kitchen offers plenty of cabinetry and flows seamlessly into the dining area with views of the private backyard. One of this homes standout features is the separate entrance at the rear, providing direct access to the fully finished basement, which includes a full bathroom. This creates a unique opportunity for a potential in-law suite, guest quarters, or income-generating rental unit, giving the property added flexibility and long-term value. Enjoy the peace and quiet of no rear neighbours, offering extra privacy and an unobstructed outdoor space perfect for relaxing or hosting gatherings. The backyard is a blank canvas for your landscaping ideas or a tranquil garden retreat. Located just a short drive from downtown Niagara Falls, with easy access to local amenities, shopping, dining, and entertainment. Families will love the proximity to parks, schools, and transit, making this a highly desirable and convenient location. Don't miss your chance to own this turn-key home with future potential in one of Niagara's most sought-after communities. (id:41954)
Open House
This property has open houses!
2:00 pm
Ends at:4:00 pm
2:00 pm
Ends at:4:00 pm
Property Details
| MLS® Number | X12198560 |
| Property Type | Single Family |
| Community Name | 220 - Oldfield |
| Amenities Near By | Hospital, Park, Place Of Worship, Public Transit, Schools |
| Parking Space Total | 4 |
| Structure | Deck, Shed |
Building
| Bathroom Total | 2 |
| Bedrooms Above Ground | 3 |
| Bedrooms Total | 3 |
| Age | 31 To 50 Years |
| Appliances | Water Heater, Water Purifier, Water Softener, Dishwasher, Dryer, Microwave, Stove, Washer, Refrigerator |
| Architectural Style | Raised Bungalow |
| Basement Development | Finished |
| Basement Features | Walk-up |
| Basement Type | N/a (finished) |
| Construction Style Attachment | Semi-detached |
| Cooling Type | Central Air Conditioning |
| Exterior Finish | Brick, Vinyl Siding |
| Foundation Type | Poured Concrete |
| Heating Fuel | Natural Gas |
| Heating Type | Forced Air |
| Stories Total | 1 |
| Size Interior | 700 - 1100 Sqft |
| Type | House |
| Utility Water | Municipal Water |
Parking
| No Garage |
Land
| Acreage | No |
| Fence Type | Partially Fenced |
| Land Amenities | Hospital, Park, Place Of Worship, Public Transit, Schools |
| Sewer | Sanitary Sewer |
| Size Depth | 124 Ft ,6 In |
| Size Frontage | 30 Ft ,4 In |
| Size Irregular | 30.4 X 124.5 Ft |
| Size Total Text | 30.4 X 124.5 Ft |
Rooms
| Level | Type | Length | Width | Dimensions |
|---|---|---|---|---|
| Basement | Sitting Room | 6.05 m | 4.88 m | 6.05 m x 4.88 m |
| Basement | Utility Room | 2.11 m | 1.57 m | 2.11 m x 1.57 m |
| Basement | Family Room | 3.84 m | 9.78 m | 3.84 m x 9.78 m |
| Basement | Bathroom | 1.98 m | 4.8 m | 1.98 m x 4.8 m |
| Main Level | Foyer | 2.21 m | 2.64 m | 2.21 m x 2.64 m |
| Main Level | Living Room | 5.46 m | 4.29 m | 5.46 m x 4.29 m |
| Main Level | Dining Room | 2.79 m | 3 m | 2.79 m x 3 m |
| Main Level | Kitchen | 3.35 m | 3.73 m | 3.35 m x 3.73 m |
| Main Level | Bathroom | 2.69 m | 1.52 m | 2.69 m x 1.52 m |
| Main Level | Primary Bedroom | 2.69 m | 4.9 m | 2.69 m x 4.9 m |
| Main Level | Bedroom 2 | 3.35 m | 2.64 m | 3.35 m x 2.64 m |
| Main Level | Bedroom 3 | 2.29 m | 3.05 m | 2.29 m x 3.05 m |
Interested?
Contact us for more information











































