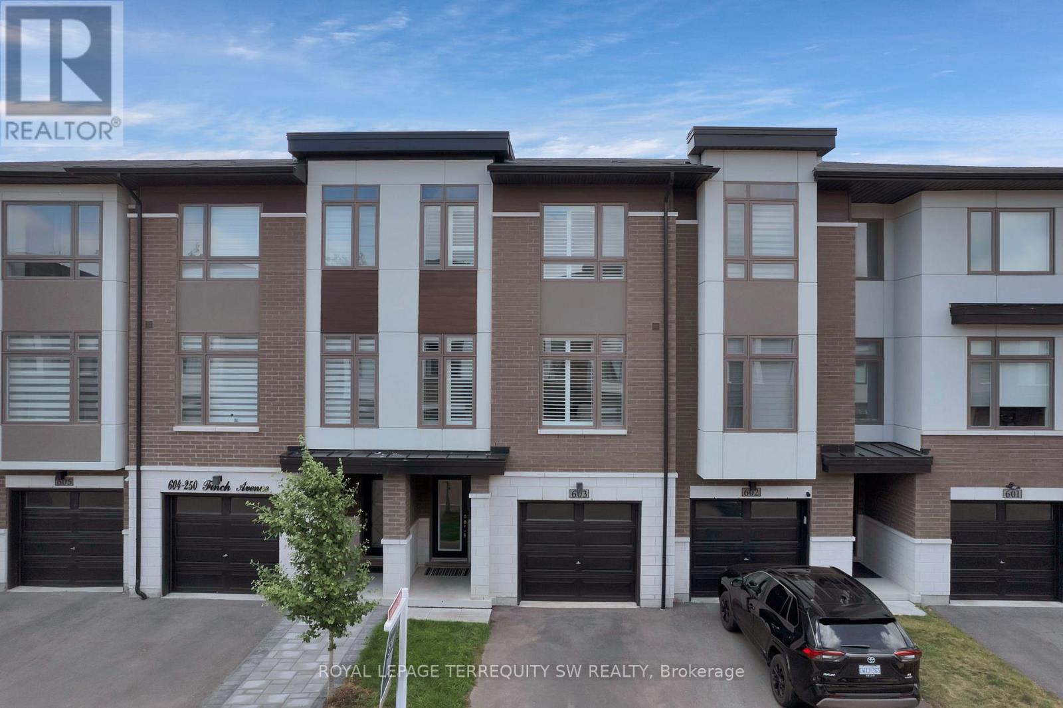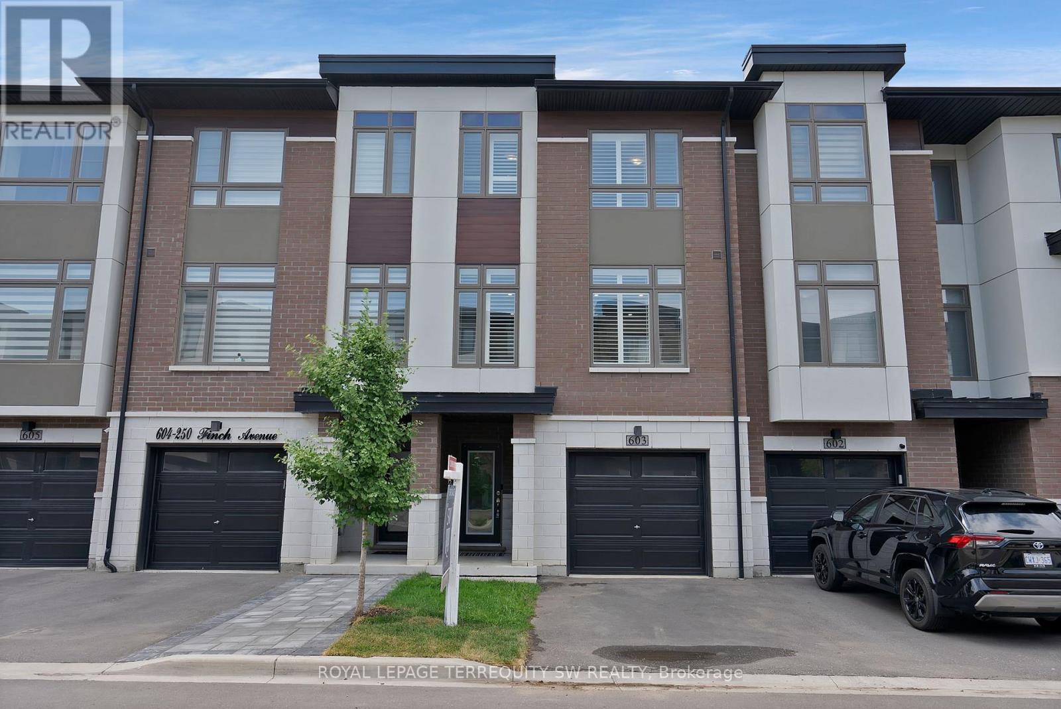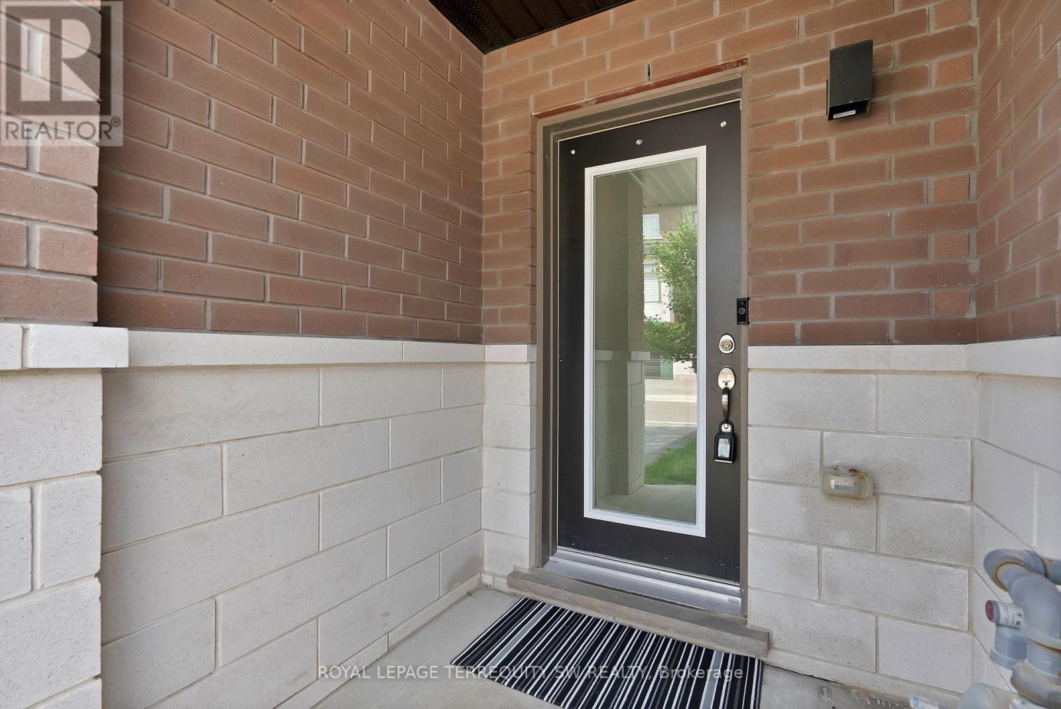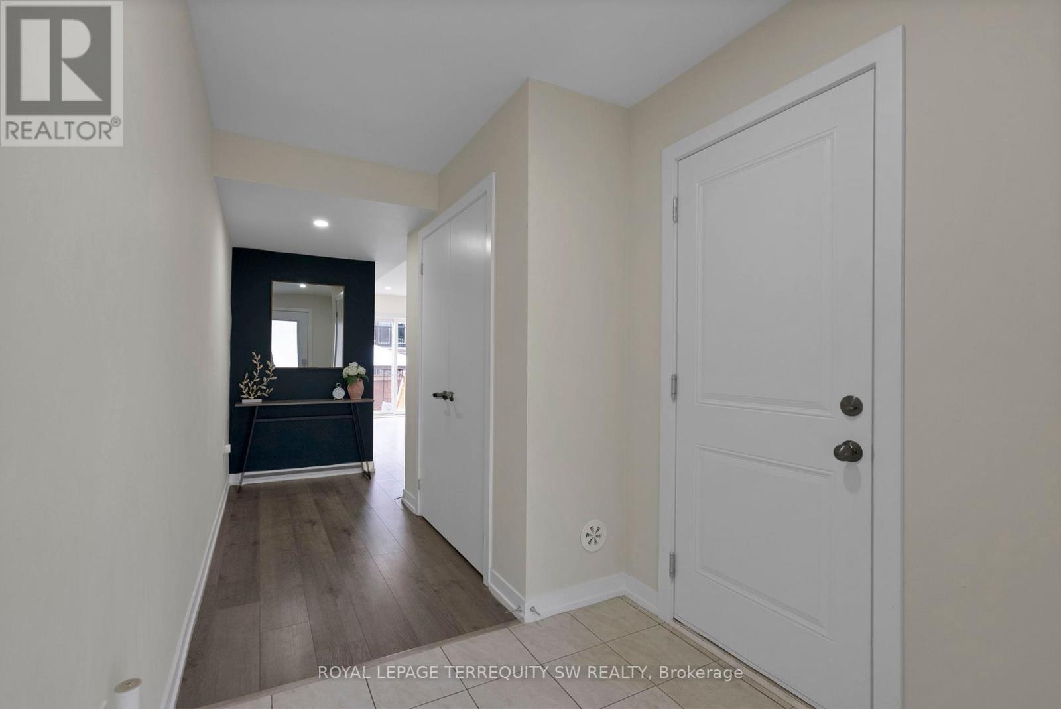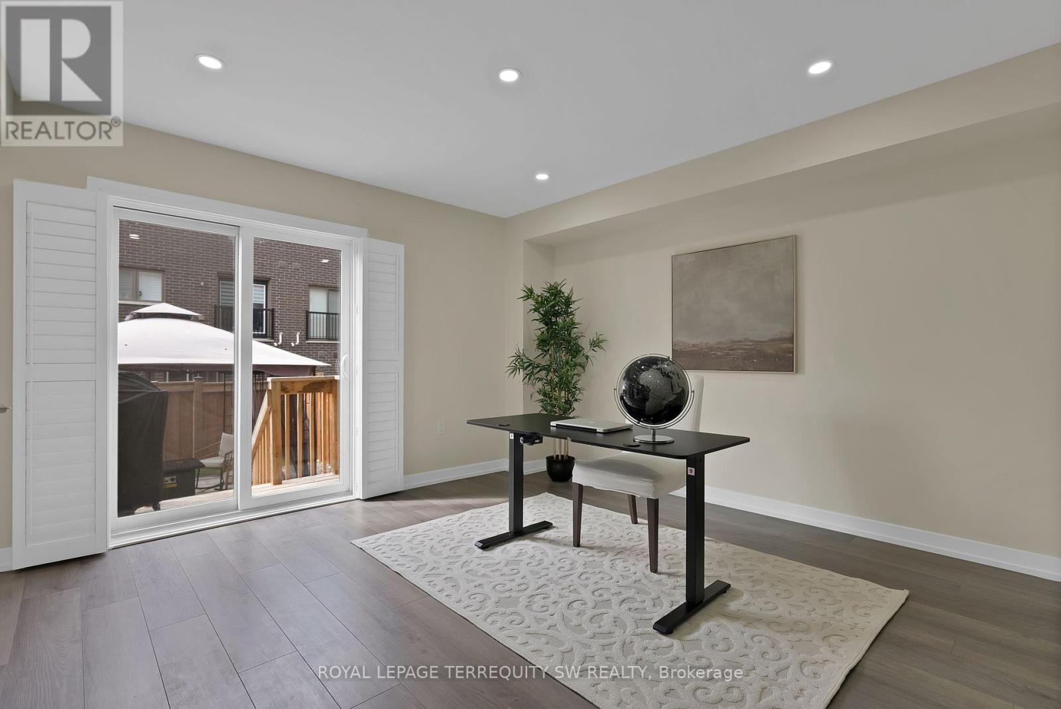603 - 250 Finch Avenue Pickering (Rouge Park), Ontario L1V 0G6
$890,000Maintenance, Parcel of Tied Land
$106.60 Monthly
Maintenance, Parcel of Tied Land
$106.60 MonthlyBeautiful turnkey 3-Storey townhouse in sought after Rouge Park community in Pickering with almost 2000 sqft of living space. This newly built 3 bedroom plus family room and 4 bathroom home built by Icon Homes is what you and your family have been waiting for. Upon entering you are greeted with a large foyer space with access to the garage with an electric car charger port with 240V power for quick charge and a closet that leads to a spacious family room with a 2-piece bathroom and a walkout to a fully fenced private maintenance free backyard with stone patio and gazebo. Make your way upstairs to the second floor where you will have 9 foot ceilings with pot lights and laminate floors throughout and a 2 piece bathroom. The combined living and dining room area with large windows exudes natural sunlight throughout and offers ample space to entertain with guests and host family gatherings. The kitchen has stainless steel appliances with backsplash and stone countertops combined with a breakfast area that has a Juliette balcony with south facing views, perfect space for a morning coffee to soak in the sun. The third floor has 3 generously spacious bedrooms with a 4-piece shared bathroom and a 3-piece primary ensuite with a laundry room conveniently located in the hallway. Minutes by car to Hwy 401 and 407, Go station, Parks, Grocery Stores, Rec Centre, School and much more. Don't miss your chance to make this your next home, this one won't last long!! (id:41954)
Property Details
| MLS® Number | E12294221 |
| Property Type | Single Family |
| Community Name | Rouge Park |
| Amenities Near By | Park, Public Transit, Schools |
| Community Features | School Bus |
| Equipment Type | Water Heater - Gas, Water Heater |
| Features | Irregular Lot Size, Flat Site, Lighting, Dry, Level, Carpet Free |
| Parking Space Total | 2 |
| Rental Equipment Type | Water Heater - Gas, Water Heater |
| Structure | Deck, Porch |
Building
| Bathroom Total | 4 |
| Bedrooms Above Ground | 3 |
| Bedrooms Below Ground | 1 |
| Bedrooms Total | 4 |
| Age | 0 To 5 Years |
| Amenities | Separate Heating Controls, Separate Electricity Meters |
| Appliances | Barbeque, Water Heater, Dishwasher, Dryer, Garage Door Opener, Stove, Washer, Refrigerator |
| Construction Style Attachment | Attached |
| Cooling Type | Central Air Conditioning, Ventilation System |
| Exterior Finish | Brick |
| Fire Protection | Alarm System, Smoke Detectors |
| Flooring Type | Laminate |
| Foundation Type | Concrete |
| Half Bath Total | 2 |
| Heating Fuel | Natural Gas |
| Heating Type | Forced Air |
| Stories Total | 3 |
| Size Interior | 1500 - 2000 Sqft |
| Type | Row / Townhouse |
| Utility Water | Municipal Water |
Parking
| Attached Garage | |
| Garage |
Land
| Acreage | No |
| Fence Type | Fully Fenced, Fenced Yard |
| Land Amenities | Park, Public Transit, Schools |
| Sewer | Sanitary Sewer |
| Size Depth | 85 Ft ,4 In |
| Size Frontage | 18 Ft |
| Size Irregular | 18 X 85.4 Ft ; 18.06 Ft X 85.45 Ft X 18.06 Ft X 85.45ft |
| Size Total Text | 18 X 85.4 Ft ; 18.06 Ft X 85.45 Ft X 18.06 Ft X 85.45ft |
Rooms
| Level | Type | Length | Width | Dimensions |
|---|---|---|---|---|
| Second Level | Living Room | 6.08 m | 5.27 m | 6.08 m x 5.27 m |
| Second Level | Dining Room | 6.08 m | 5.27 m | 6.08 m x 5.27 m |
| Second Level | Kitchen | 5.26 m | 3.75 m | 5.26 m x 3.75 m |
| Second Level | Eating Area | 5.26 m | 3.75 m | 5.26 m x 3.75 m |
| Third Level | Primary Bedroom | 3.75 m | 3.64 m | 3.75 m x 3.64 m |
| Third Level | Bedroom | 4.51 m | 2.56 m | 4.51 m x 2.56 m |
| Third Level | Bedroom | 3.46 m | 2.58 m | 3.46 m x 2.58 m |
| Ground Level | Foyer | 5.65 m | 1.3 m | 5.65 m x 1.3 m |
| Ground Level | Family Room | 4 m | 3.7 m | 4 m x 3.7 m |
Utilities
| Cable | Installed |
| Electricity | Installed |
| Sewer | Installed |
https://www.realtor.ca/real-estate/28625716/603-250-finch-avenue-pickering-rouge-park-rouge-park
Interested?
Contact us for more information
