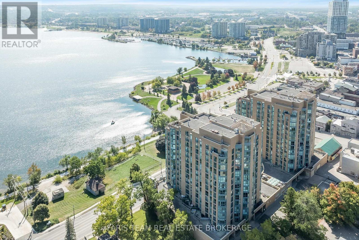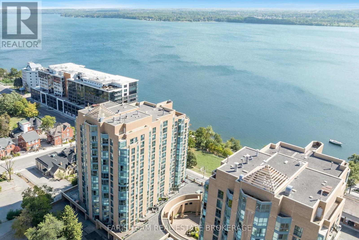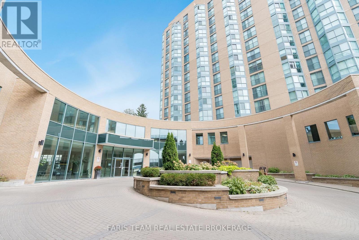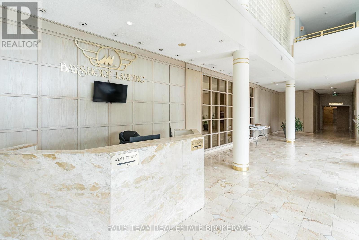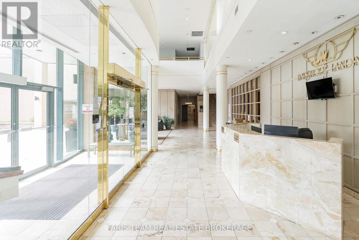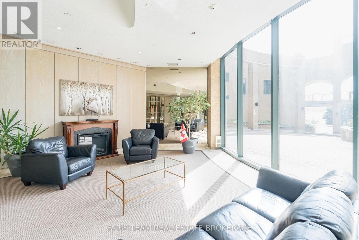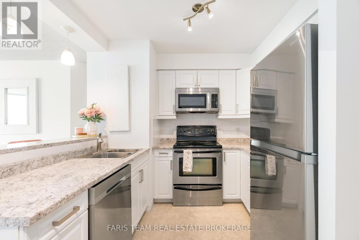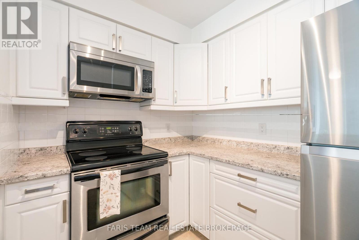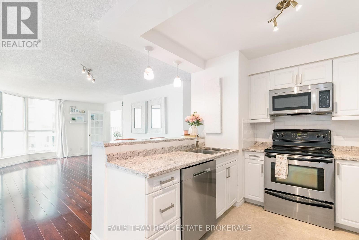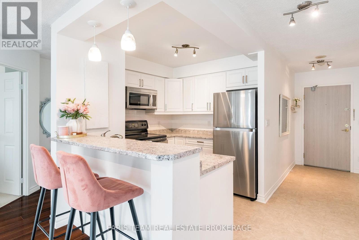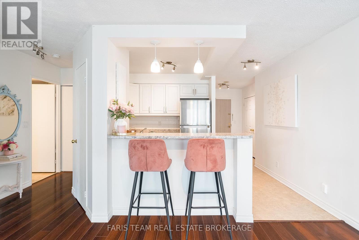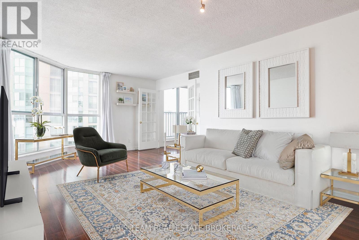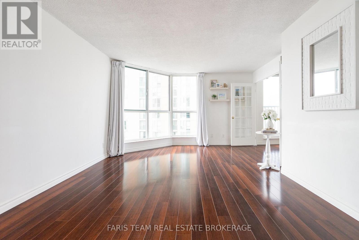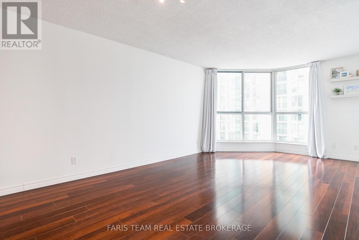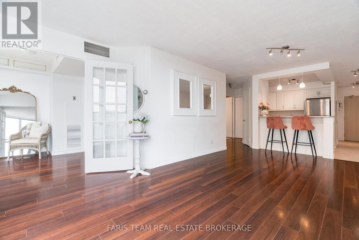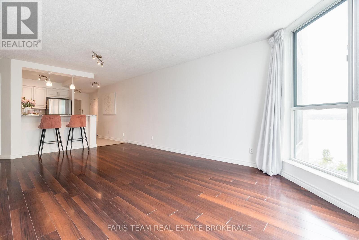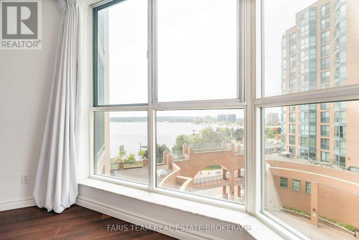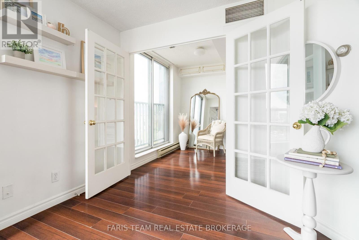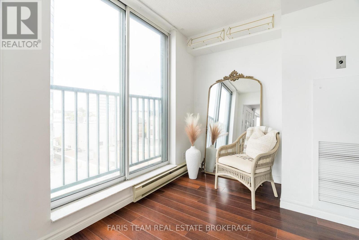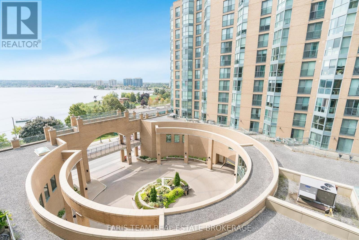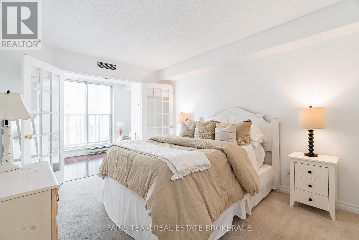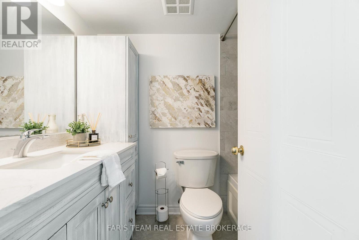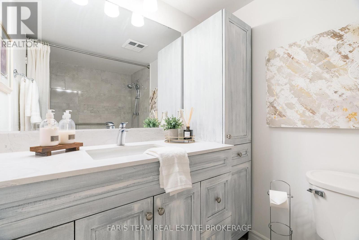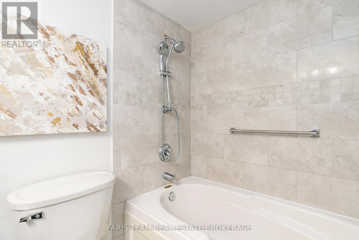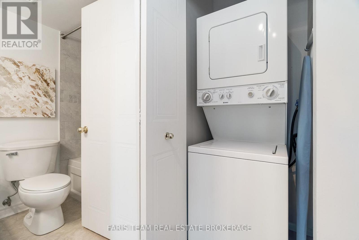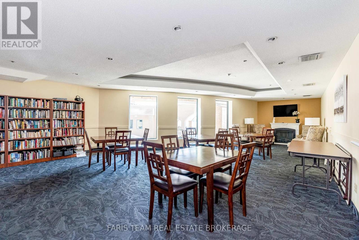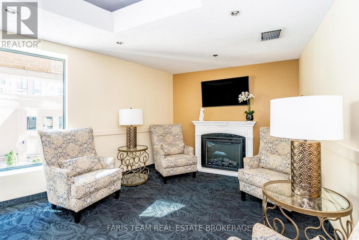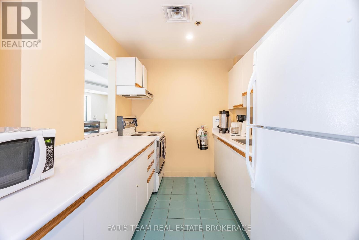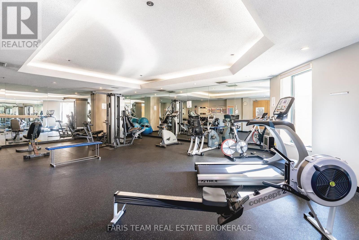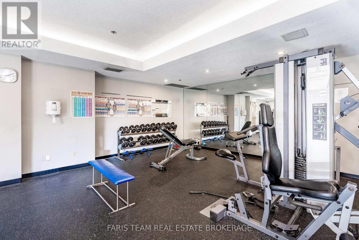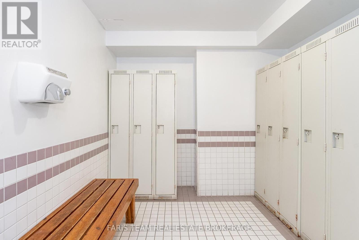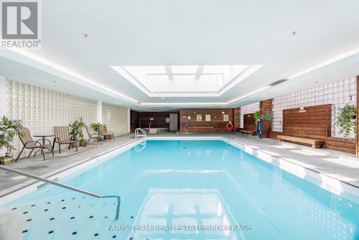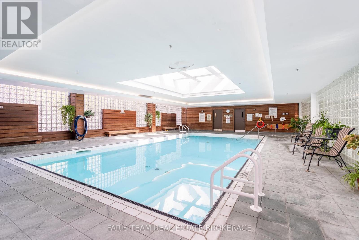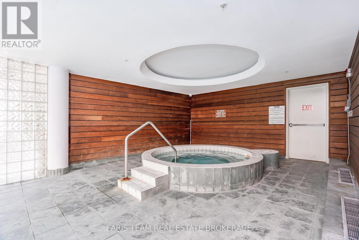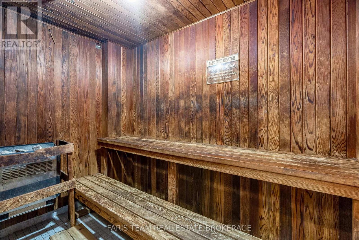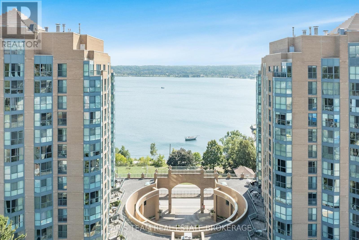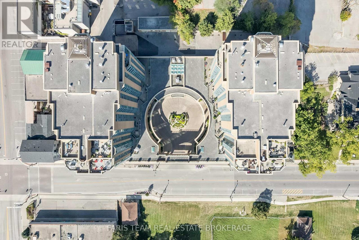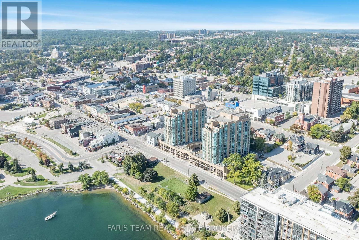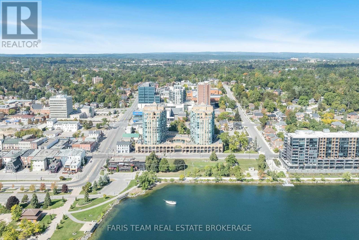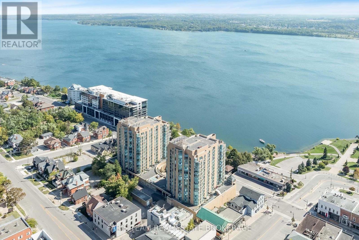603 - 150 Dunlop Street E Barrie (City Centre), Ontario L4M 6H1
$349,900Maintenance, Insurance, Common Area Maintenance, Heat, Electricity, Water
$961.99 Monthly
Maintenance, Insurance, Common Area Maintenance, Heat, Electricity, Water
$961.99 MonthlyTop 5 Reasons You Will Love This Condo: 1) Enjoy the convenience of all utilities included while basking in expansive lake views and a light-filled open layout at just under 800 square feet, that captures the beauty of Kempenfelt Bay, blending luxury, functionality, and ease of everyday living 2) The versatile bonus room adapts to your lifestyle, whether as a home office, cozy guest space, or a quiet retreat 3) Modern finishes enhance daily comfort, with sleek flooring, stainless-steel appliances, and a generously sized bedroom that easily accommodates a king bed 4) Experience the rare convenience of secure underground parking with one included space located just steps from the building entrance for effortless access, with also the option to purchase a second space, ideal for added flexibility or rental income potential, along with a private locker conveniently positioned beside the elevator 5) Embrace a worry-free lifestyle with condo fees of $961.99 covering utilities and access to premium amenities, including an indoor pool and fitness centre, all set in a prime downtown Barrie location. 785 fin.sq.ft. *Please note some images have been virtually staged to show the potential of the condo. (id:41954)
Property Details
| MLS® Number | S12415536 |
| Property Type | Single Family |
| Community Name | City Centre |
| Amenities Near By | Beach, Public Transit |
| Community Features | Pet Restrictions |
| Features | Irregular Lot Size, Balcony, In Suite Laundry |
| Parking Space Total | 1 |
Building
| Bathroom Total | 1 |
| Bedrooms Above Ground | 1 |
| Bedrooms Below Ground | 1 |
| Bedrooms Total | 2 |
| Age | 31 To 50 Years |
| Amenities | Exercise Centre, Sauna, Storage - Locker |
| Appliances | Dishwasher, Dryer, Microwave, Stove, Water Heater, Washer, Refrigerator |
| Cooling Type | Central Air Conditioning |
| Exterior Finish | Brick |
| Flooring Type | Ceramic, Laminate |
| Foundation Type | Poured Concrete |
| Heating Fuel | Natural Gas |
| Heating Type | Forced Air |
| Size Interior | 700 - 799 Sqft |
| Type | Apartment |
Parking
| Underground | |
| Garage |
Land
| Acreage | No |
| Land Amenities | Beach, Public Transit |
| Zoning Description | C1 |
Rooms
| Level | Type | Length | Width | Dimensions |
|---|---|---|---|---|
| Main Level | Kitchen | 3.73 m | 3.02 m | 3.73 m x 3.02 m |
| Main Level | Living Room | 6.56 m | 4.25 m | 6.56 m x 4.25 m |
| Main Level | Den | 2.62 m | 2.25 m | 2.62 m x 2.25 m |
| Main Level | Bedroom | 4.26 m | 3.19 m | 4.26 m x 3.19 m |
| Main Level | Laundry Room | 0.87 m | 0.74 m | 0.87 m x 0.74 m |
https://www.realtor.ca/real-estate/28888942/603-150-dunlop-street-e-barrie-city-centre-city-centre
Interested?
Contact us for more information
