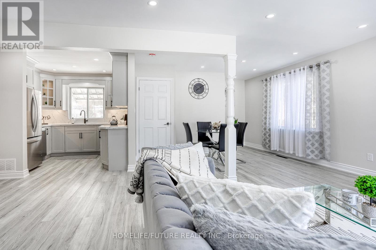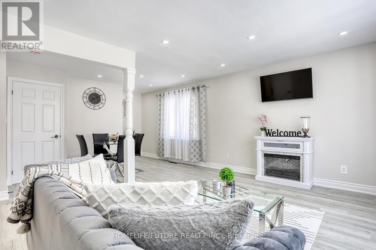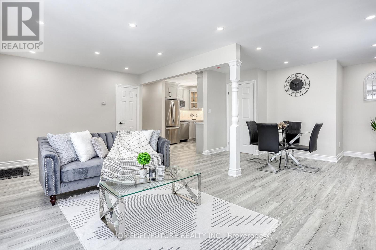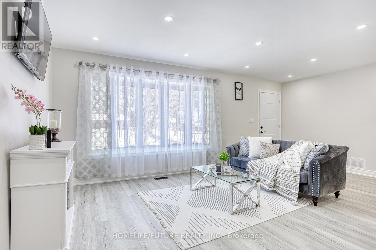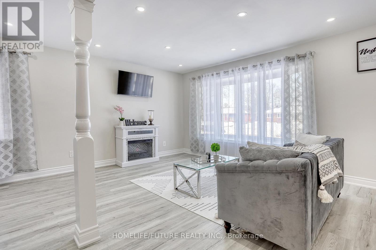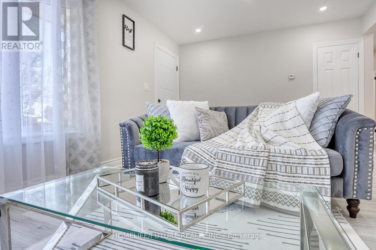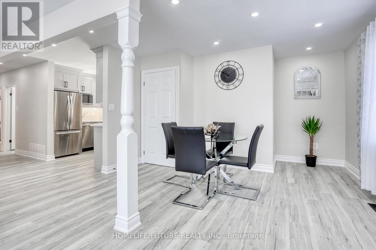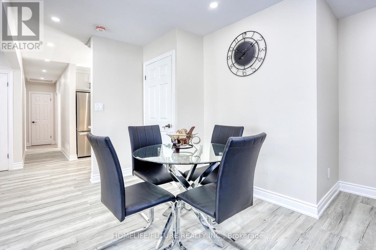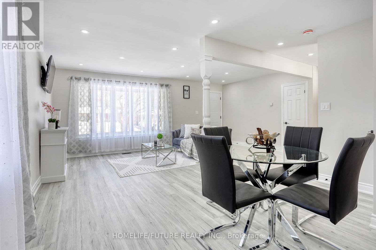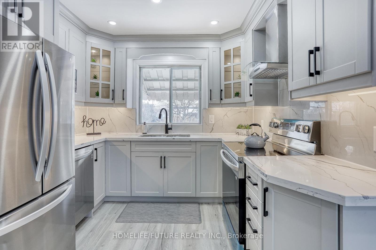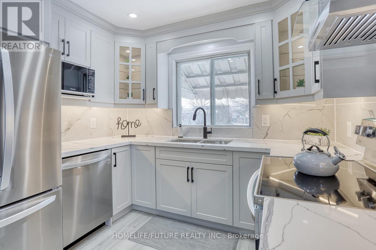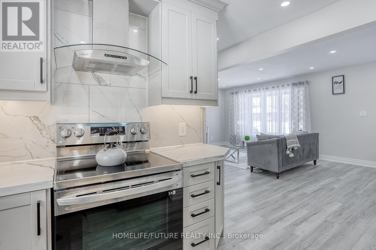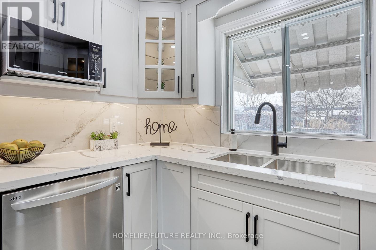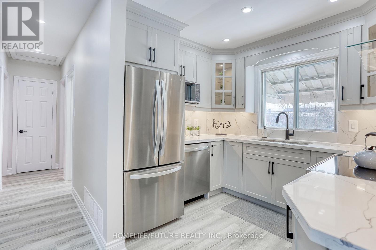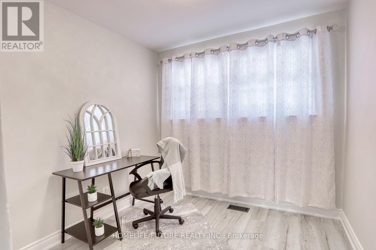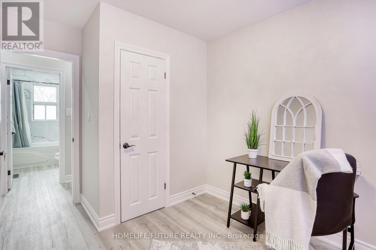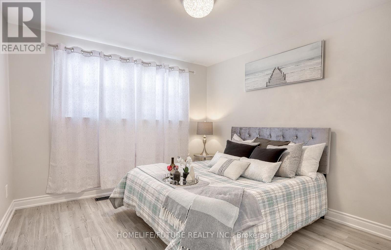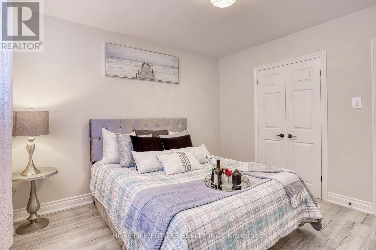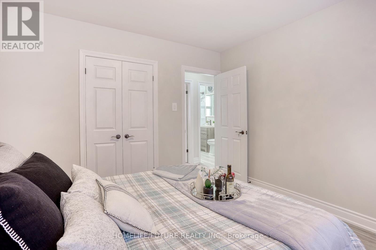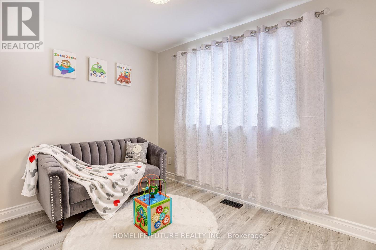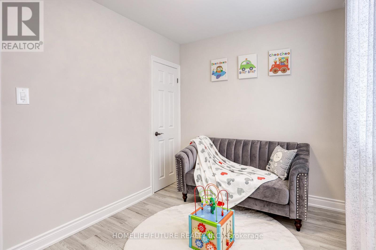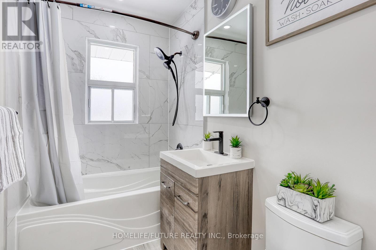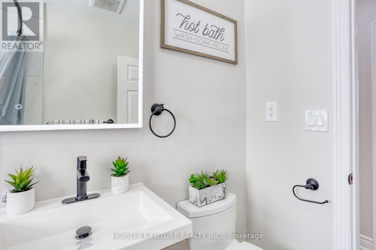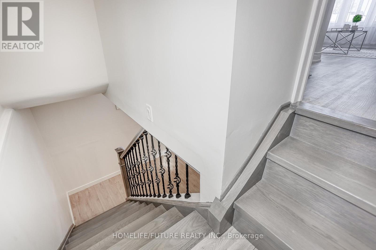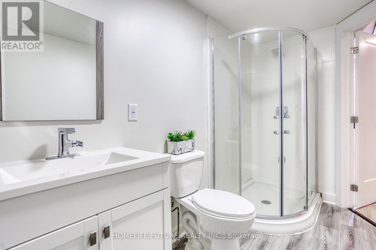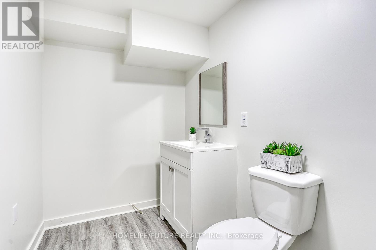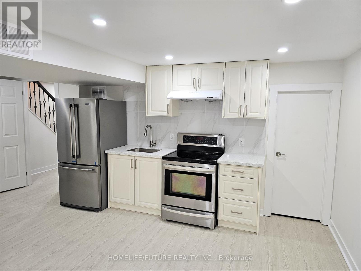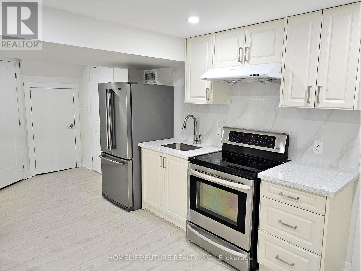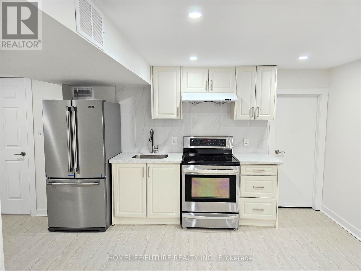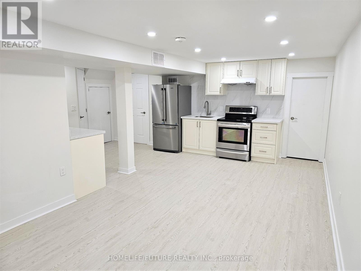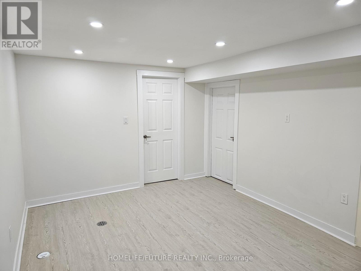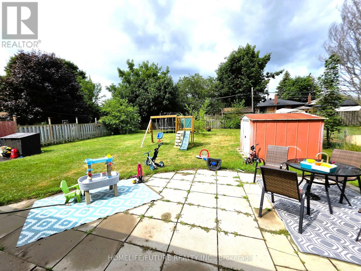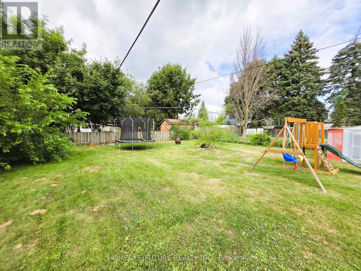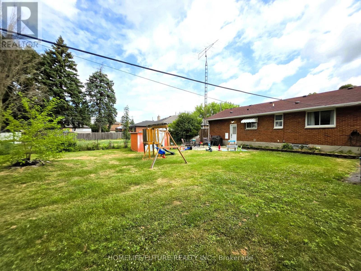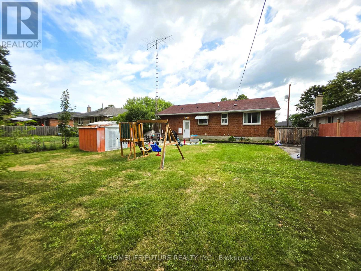7 Bedroom
2 Bathroom
1100 - 1500 sqft
Bungalow
Fireplace
Central Air Conditioning
Forced Air
$799,000
Welcome To Beautifully Renovated All Brick Bungalow. Situated On A Quiet Mature Street In The High Demand Mclaughlin Neighborhood Within A Quiet Street. Very Spacious 3+2 Bedroom, 2 Full Bathroom Bungalow With A Wide & Deep Lot. Separate Entrance To A Fully Finished Basement With 2 Large Bedrooms And Full Bathroom And A Separate Laundry. Great Property For Large Family, With Double Driveway Parking For Up To 6 Cars. Located Within Mins Schools, Transit, Shopping Oshawa Centre, Hwy 401 & Go Train/Bus Station! Uoit/Durham College Close By. Deep Backyard With Natural Gas Hookup For Bbq And Garden Shed. 200 Amps Electrical Panel. 2 Washers, 2 Dryers. Separate Entrance With The Double Driveway With 6 Car Parking Provides Many Different Uses For This Bungalow In The Heart Of Oshawa. (id:41954)
Property Details
|
MLS® Number
|
E12295335 |
|
Property Type
|
Single Family |
|
Community Name
|
McLaughlin |
|
Amenities Near By
|
Park, Public Transit, Schools, Hospital |
|
Community Features
|
Community Centre |
|
Equipment Type
|
Water Heater |
|
Features
|
In-law Suite |
|
Parking Space Total
|
6 |
|
Rental Equipment Type
|
Water Heater |
Building
|
Bathroom Total
|
2 |
|
Bedrooms Above Ground
|
3 |
|
Bedrooms Below Ground
|
4 |
|
Bedrooms Total
|
7 |
|
Amenities
|
Fireplace(s) |
|
Appliances
|
Dishwasher, Dryer, Two Stoves, Two Washers, Two Refrigerators |
|
Architectural Style
|
Bungalow |
|
Basement Development
|
Finished |
|
Basement Features
|
Separate Entrance |
|
Basement Type
|
N/a (finished) |
|
Construction Style Attachment
|
Detached |
|
Cooling Type
|
Central Air Conditioning |
|
Exterior Finish
|
Brick |
|
Fire Protection
|
Smoke Detectors |
|
Fireplace Present
|
Yes |
|
Flooring Type
|
Vinyl |
|
Foundation Type
|
Concrete |
|
Heating Fuel
|
Natural Gas |
|
Heating Type
|
Forced Air |
|
Stories Total
|
1 |
|
Size Interior
|
1100 - 1500 Sqft |
|
Type
|
House |
|
Utility Water
|
Municipal Water |
Parking
Land
|
Acreage
|
No |
|
Fence Type
|
Fully Fenced, Fenced Yard |
|
Land Amenities
|
Park, Public Transit, Schools, Hospital |
|
Sewer
|
Sanitary Sewer |
|
Size Depth
|
145 Ft ,9 In |
|
Size Frontage
|
56 Ft |
|
Size Irregular
|
56 X 145.8 Ft |
|
Size Total Text
|
56 X 145.8 Ft |
Rooms
| Level |
Type |
Length |
Width |
Dimensions |
|
Basement |
Primary Bedroom |
3.41 m |
5.08 m |
3.41 m x 5.08 m |
|
Basement |
Bedroom 2 |
3.05 m |
3.25 m |
3.05 m x 3.25 m |
|
Basement |
Living Room |
3.72 m |
3.11 m |
3.72 m x 3.11 m |
|
Basement |
Dining Room |
3.27 m |
3.72 m |
3.27 m x 3.72 m |
|
Basement |
Kitchen |
2.87 m |
2.44 m |
2.87 m x 2.44 m |
|
Main Level |
Living Room |
4.72 m |
4.11 m |
4.72 m x 4.11 m |
|
Main Level |
Dining Room |
3.27 m |
4.72 m |
3.27 m x 4.72 m |
|
Main Level |
Kitchen |
2.87 m |
2.44 m |
2.87 m x 2.44 m |
|
Main Level |
Primary Bedroom |
3.41 m |
3.08 m |
3.41 m x 3.08 m |
|
Main Level |
Bedroom 2 |
3.05 m |
3.25 m |
3.05 m x 3.25 m |
|
Main Level |
Bedroom 3 |
2.68 m |
2.61 m |
2.68 m x 2.61 m |
https://www.realtor.ca/real-estate/28628230/602-finucane-street-oshawa-mclaughlin-mclaughlin





