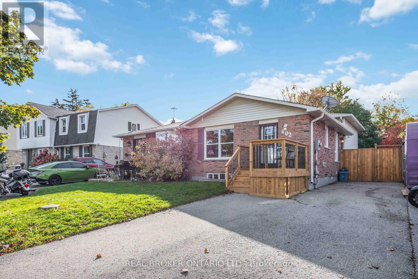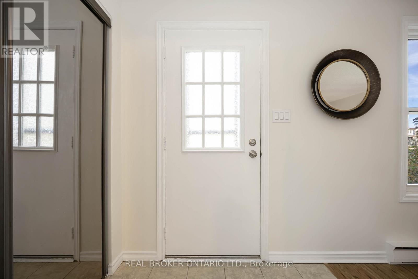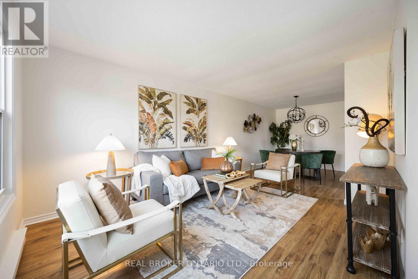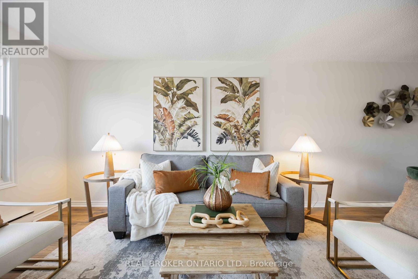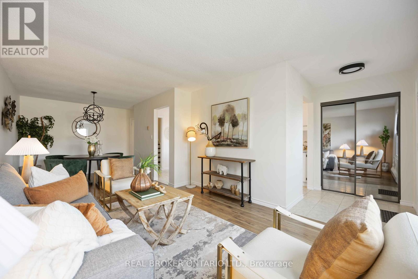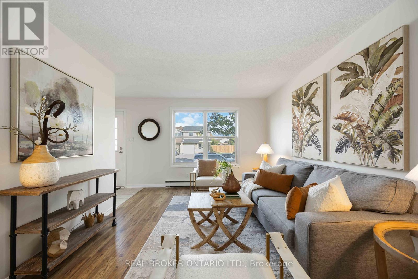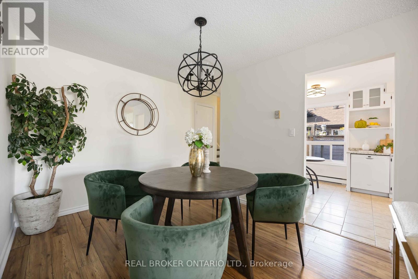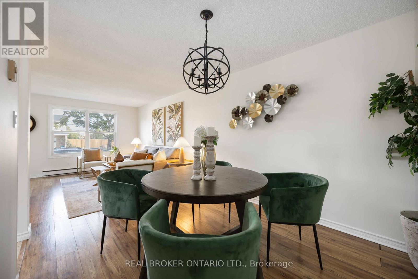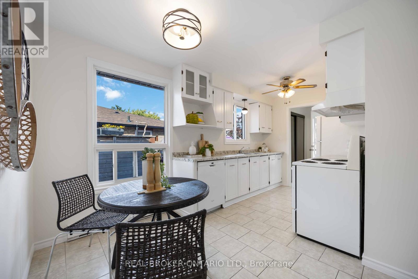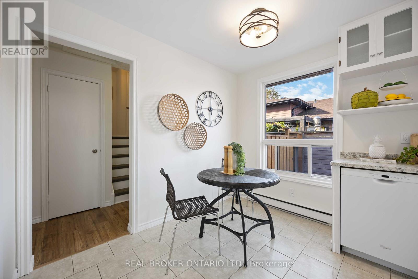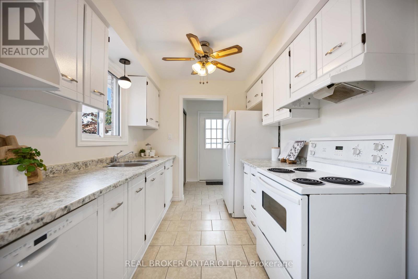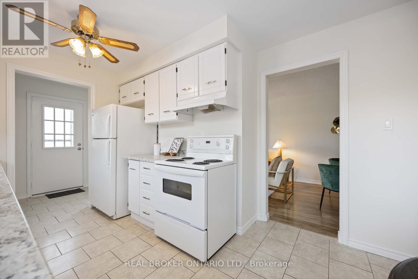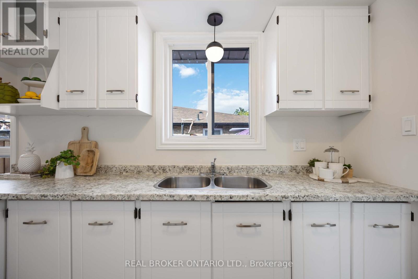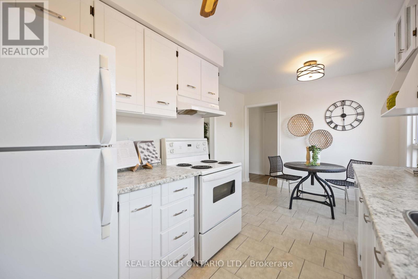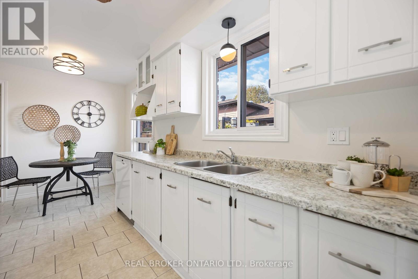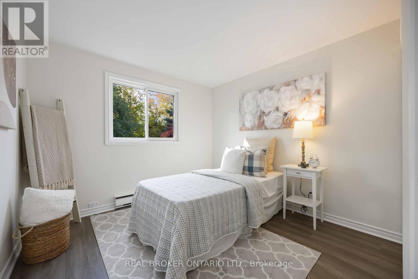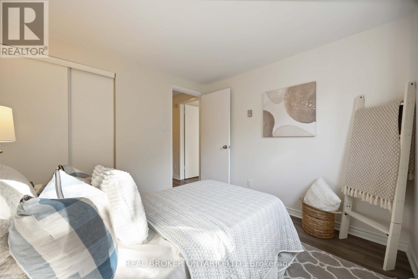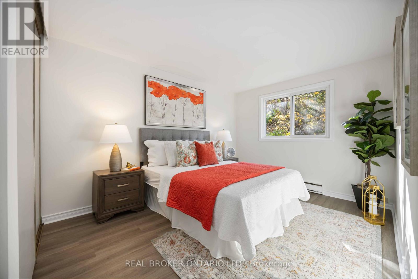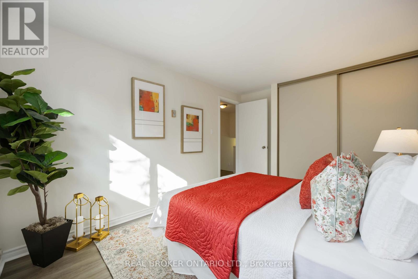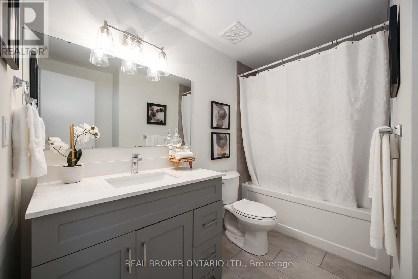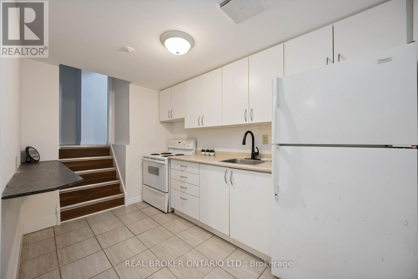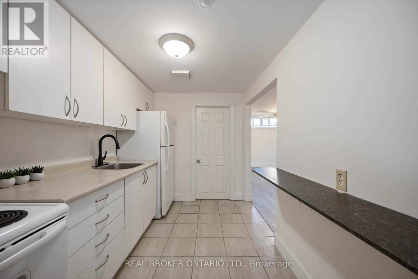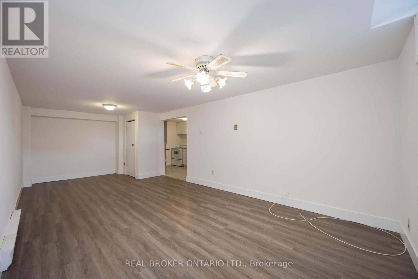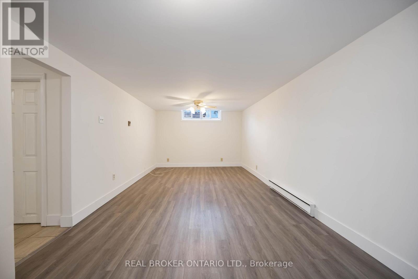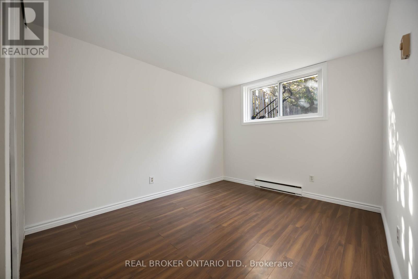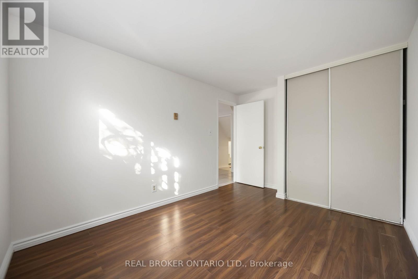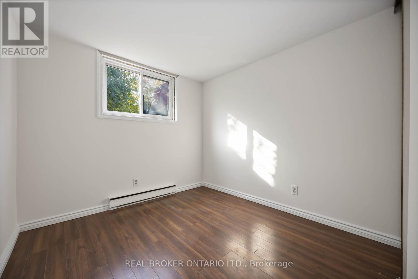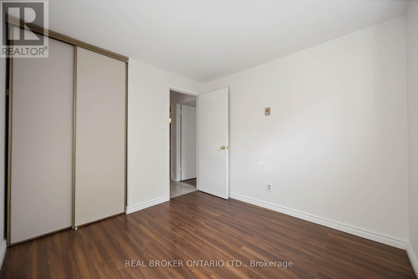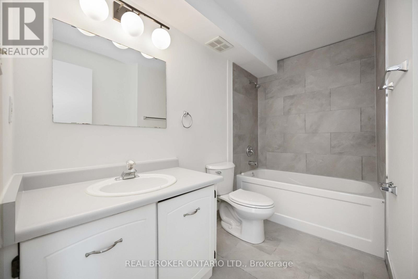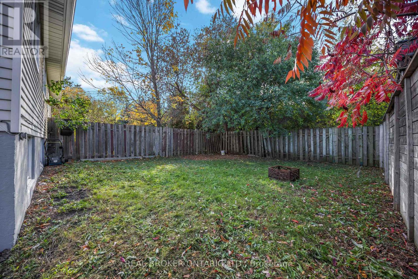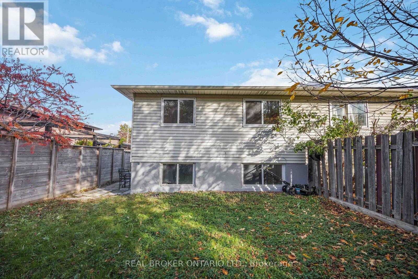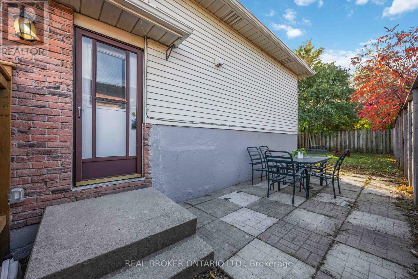5 Bedroom
2 Bathroom
1100 - 1500 sqft
Window Air Conditioner
Baseboard Heaters
$679,000
Welcome To 602 Dorchester Dr, A Legal 2-Unit Duplex-Style Backsplit In The Highly Sought-After Vanier Community Of Oshawa. A Smart And Affordable Opportunity Featuring A Functional Open Layout And A Separate Side Entrance For Multi-Family Living Or Rental Income Potential. Bright Main Living Space And A Versatile Lower Level Offer Flexibility For Extended Family, Guests, Or Additional Income. Rare 5-Car Parking And A Deep Private Lot Deliver Exceptional Value. Enjoy Peace Of Mind With Approximately $80K In Recent Upgrades. Located On A Quiet, Family-Friendly Street Close To Schools, Parks, Oshawa Centre, Public Transit, GO Station, And Hwy 401, Ideal For Commuters. A Move-In Ready Property With Space, Income Options, And Convenient Access To All Amenities. (id:41954)
Property Details
|
MLS® Number
|
E12490840 |
|
Property Type
|
Multi-family |
|
Community Name
|
Vanier |
|
Amenities Near By
|
Park, Schools, Public Transit, Hospital |
|
Parking Space Total
|
5 |
Building
|
Bathroom Total
|
2 |
|
Bedrooms Above Ground
|
4 |
|
Bedrooms Below Ground
|
1 |
|
Bedrooms Total
|
5 |
|
Appliances
|
Water Heater, Dishwasher, Dryer, Stove, Washer, Refrigerator |
|
Basement Development
|
Finished |
|
Basement Features
|
Separate Entrance |
|
Basement Type
|
N/a, N/a (finished) |
|
Construction Style Split Level
|
Backsplit |
|
Cooling Type
|
Window Air Conditioner |
|
Exterior Finish
|
Aluminum Siding, Brick |
|
Fire Protection
|
Smoke Detectors |
|
Foundation Type
|
Unknown |
|
Heating Fuel
|
Electric |
|
Heating Type
|
Baseboard Heaters |
|
Size Interior
|
1100 - 1500 Sqft |
|
Type
|
Duplex |
|
Utility Water
|
Municipal Water |
Parking
Land
|
Acreage
|
No |
|
Fence Type
|
Fenced Yard |
|
Land Amenities
|
Park, Schools, Public Transit, Hospital |
|
Sewer
|
Sanitary Sewer |
|
Size Depth
|
99 Ft ,6 In |
|
Size Frontage
|
30 Ft ,3 In |
|
Size Irregular
|
30.3 X 99.5 Ft |
|
Size Total Text
|
30.3 X 99.5 Ft |
Rooms
| Level |
Type |
Length |
Width |
Dimensions |
|
Lower Level |
Living Room |
7.3 m |
3.3 m |
7.3 m x 3.3 m |
|
Lower Level |
Dining Room |
7.3 m |
3.3 m |
7.3 m x 3.3 m |
|
Lower Level |
Kitchen |
3.3 m |
2.2 m |
3.3 m x 2.2 m |
|
Lower Level |
Bedroom 3 |
3.4 m |
2.9 m |
3.4 m x 2.9 m |
|
Lower Level |
Bedroom 4 |
2.9 m |
2.7 m |
2.9 m x 2.7 m |
|
Main Level |
Living Room |
7.5 m |
3.3 m |
7.5 m x 3.3 m |
|
Main Level |
Dining Room |
2.9 m |
1.7 m |
2.9 m x 1.7 m |
|
Main Level |
Kitchen |
3.1 m |
2.3 m |
3.1 m x 2.3 m |
|
Main Level |
Primary Bedroom |
3.7 m |
2.7 m |
3.7 m x 2.7 m |
|
Main Level |
Bedroom 2 |
2.9 m |
2.9 m |
2.9 m x 2.9 m |
https://www.realtor.ca/real-estate/29047979/602-dorchester-drive-oshawa-vanier-vanier
