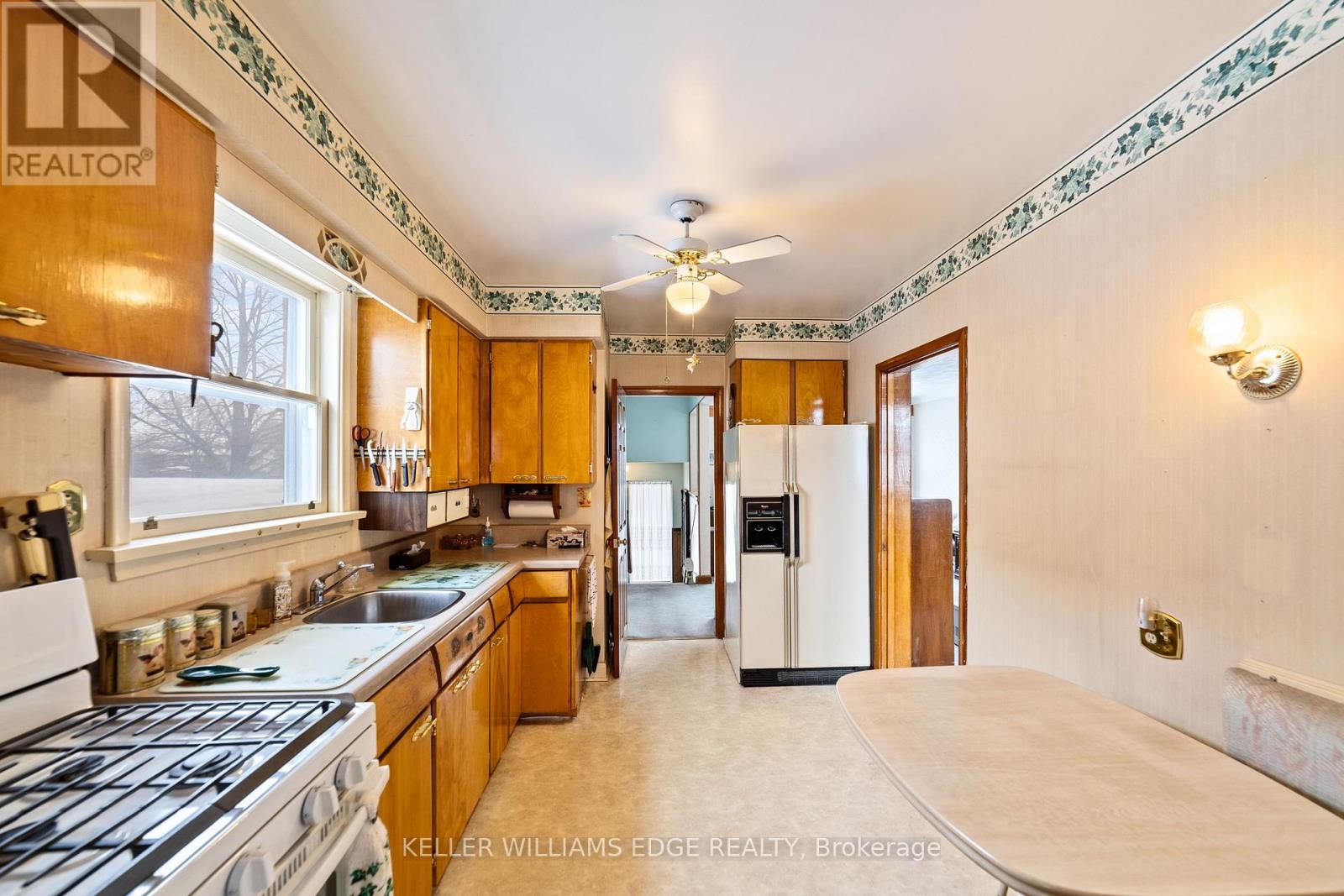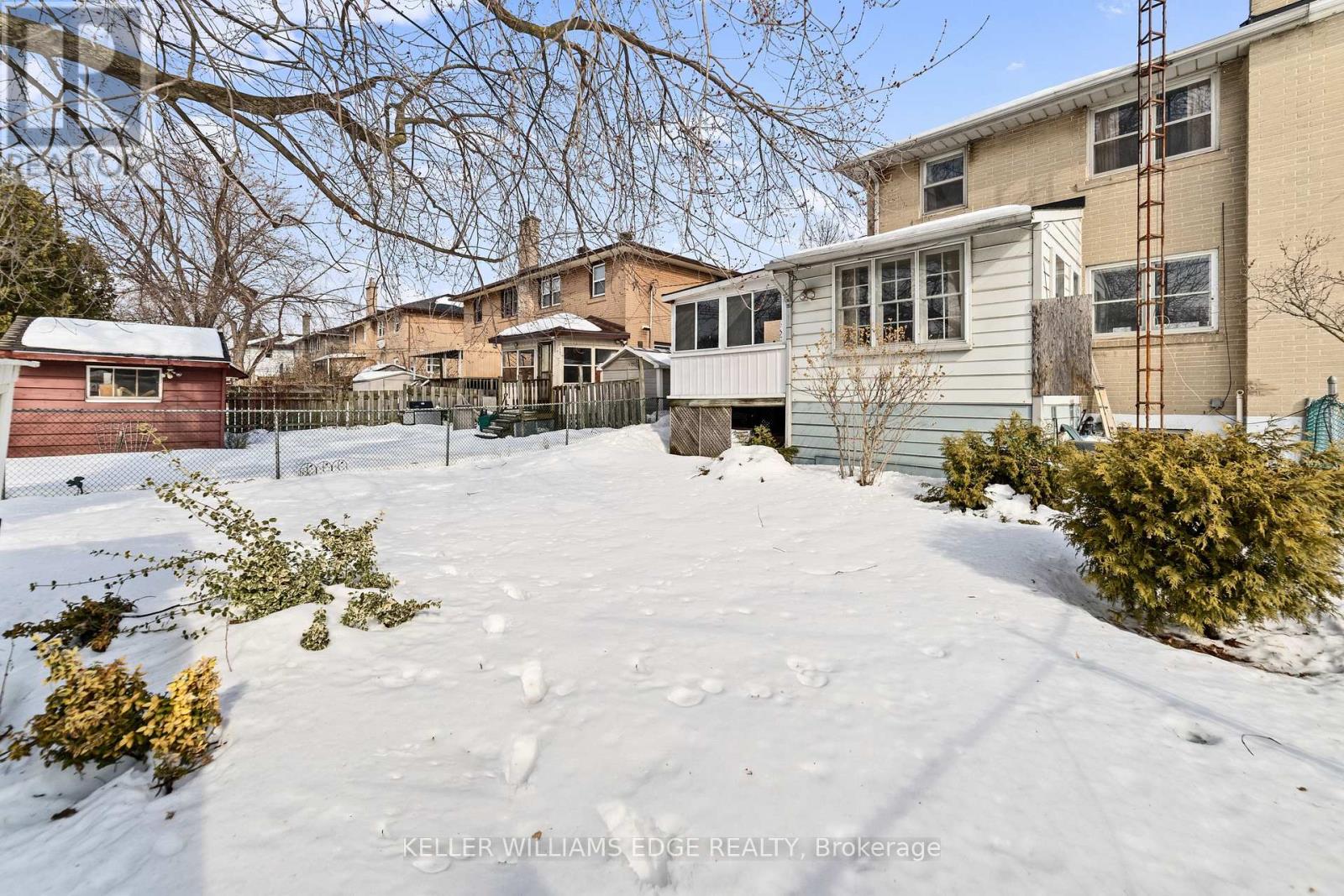602 Appleby Line Burlington (Appleby), Ontario L7L 2Y3
3 Bedroom
2 Bathroom
Central Air Conditioning
Forced Air
$750,000
No condo fees here! This freehold 2 story semi offers a great floor plan, complete with 3 bedrooms and 1.5 baths. This well-located home is perfect for commuters, just minutes from Appleby GO and steps from South Burlington's Centennial Path, offering easy access across the city. Featuring a spacious yard, ample parking, and a sunroom bump-out off the back. This property is ready for your finishing touches. A great opportunity in a mature sought-after neighborhood! (id:41954)
Property Details
| MLS® Number | W11989064 |
| Property Type | Single Family |
| Community Name | Appleby |
| Amenities Near By | Public Transit, Schools |
| Features | Wooded Area |
| Parking Space Total | 2 |
Building
| Bathroom Total | 2 |
| Bedrooms Above Ground | 3 |
| Bedrooms Total | 3 |
| Appliances | Dryer, Refrigerator, Stove, Washer, Window Coverings |
| Basement Development | Partially Finished |
| Basement Type | Full (partially Finished) |
| Construction Style Attachment | Semi-detached |
| Cooling Type | Central Air Conditioning |
| Exterior Finish | Brick |
| Foundation Type | Block |
| Half Bath Total | 1 |
| Heating Fuel | Natural Gas |
| Heating Type | Forced Air |
| Stories Total | 2 |
| Type | House |
Parking
| No Garage |
Land
| Acreage | No |
| Land Amenities | Public Transit, Schools |
| Sewer | Sanitary Sewer |
| Size Depth | 130 Ft |
| Size Frontage | 33 Ft ,4 In |
| Size Irregular | 33.38 X 130 Ft |
| Size Total Text | 33.38 X 130 Ft |
Rooms
| Level | Type | Length | Width | Dimensions |
|---|---|---|---|---|
| Lower Level | Bathroom | 1.55 m | 1 m | 1.55 m x 1 m |
| Lower Level | Utility Room | 5.97 m | 4.05 m | 5.97 m x 4.05 m |
| Main Level | Foyer | 2.1 m | 0.95 m | 2.1 m x 0.95 m |
| Main Level | Living Room | 4.42 m | 3.81 m | 4.42 m x 3.81 m |
| Main Level | Dining Room | 3.93 m | 2.95 m | 3.93 m x 2.95 m |
| Main Level | Kitchen | 3.81 m | 2.99 m | 3.81 m x 2.99 m |
| Main Level | Sunroom | 3.6 m | 2.89 m | 3.6 m x 2.89 m |
| Upper Level | Primary Bedroom | 4.2 m | 3.04 m | 4.2 m x 3.04 m |
| Upper Level | Bedroom 2 | 2.8 m | 2.77 m | 2.8 m x 2.77 m |
| Upper Level | Bedroom 3 | 3.29 m | 3.04 m | 3.29 m x 3.04 m |
| Upper Level | Bathroom | 1.85 m | 1.77 m | 1.85 m x 1.77 m |
https://www.realtor.ca/real-estate/27954212/602-appleby-line-burlington-appleby-appleby
Interested?
Contact us for more information
































