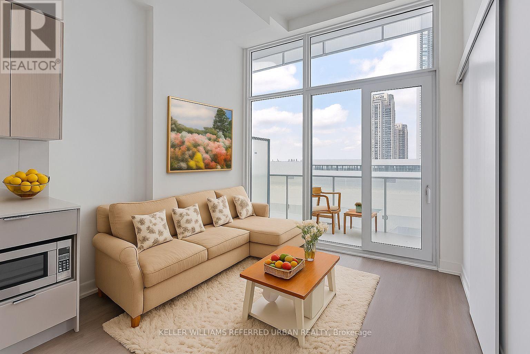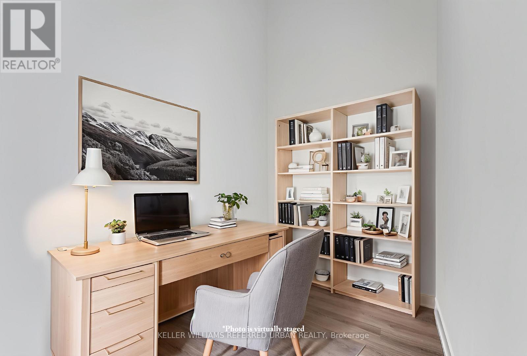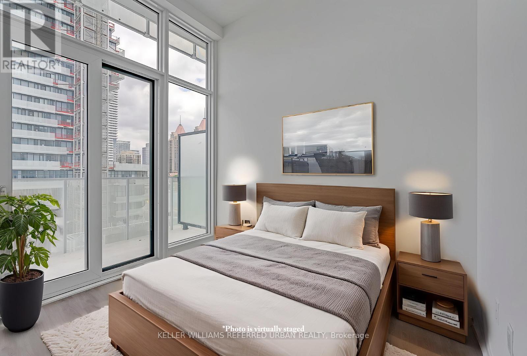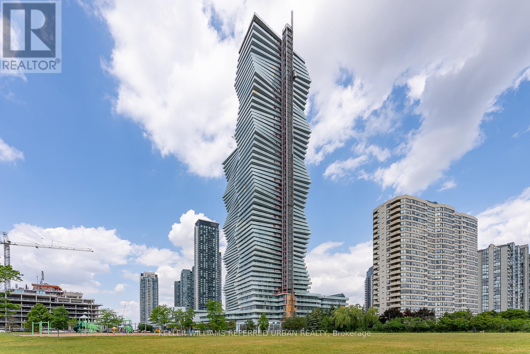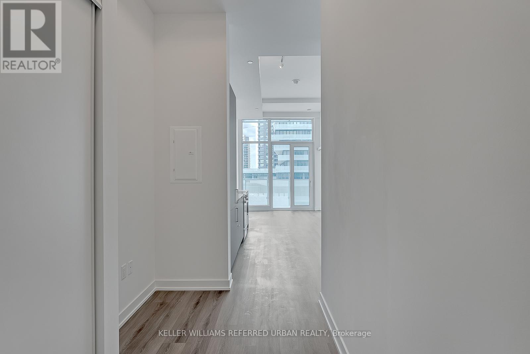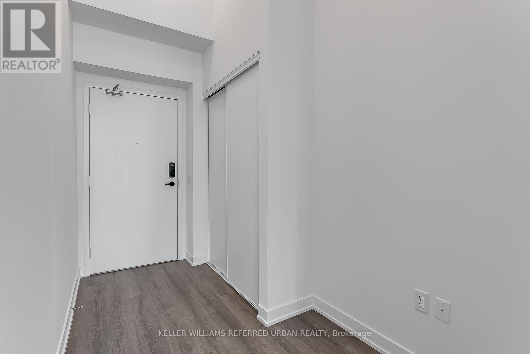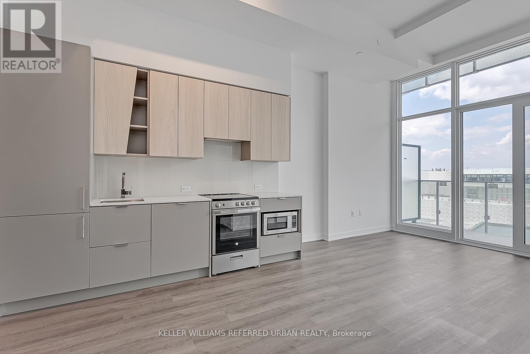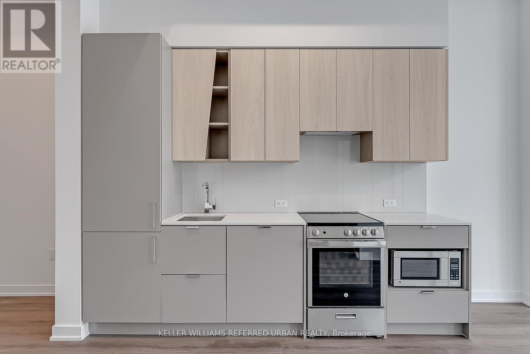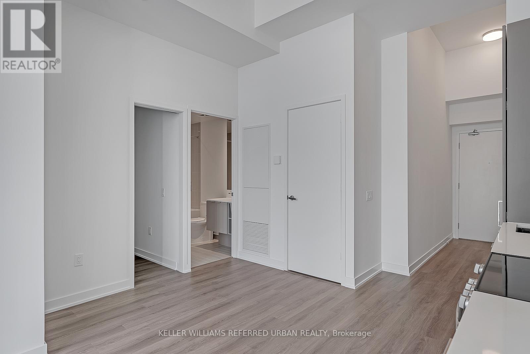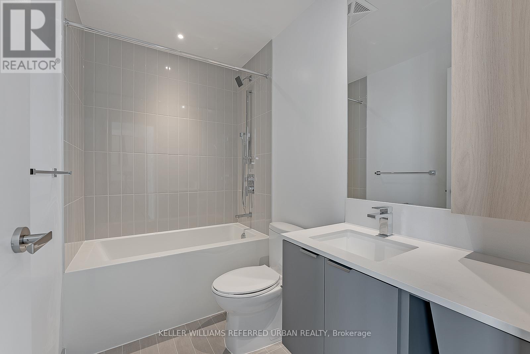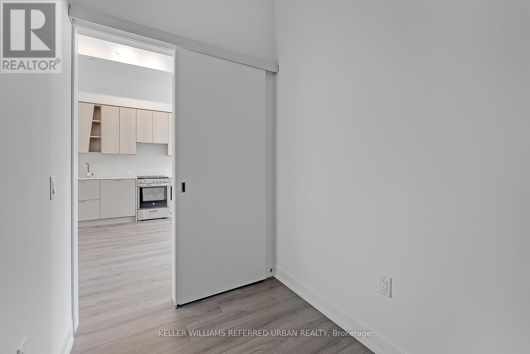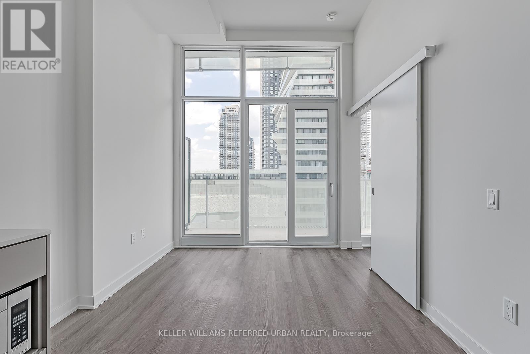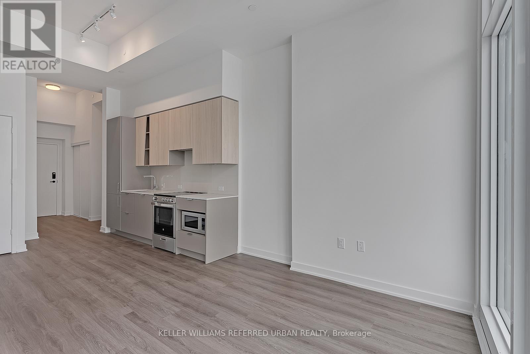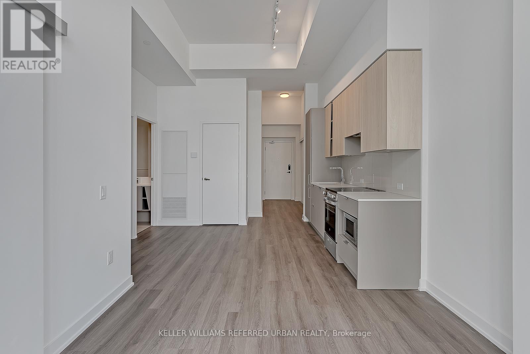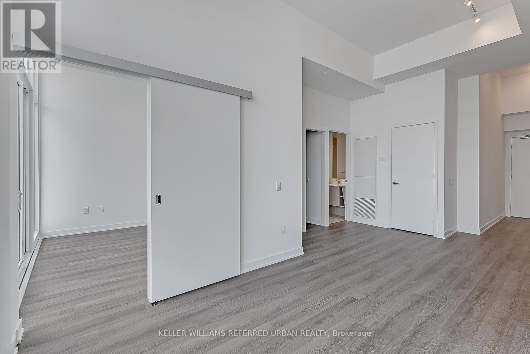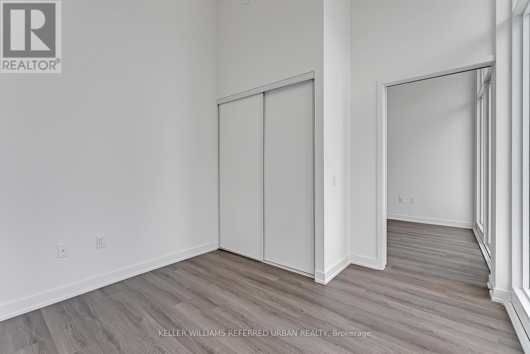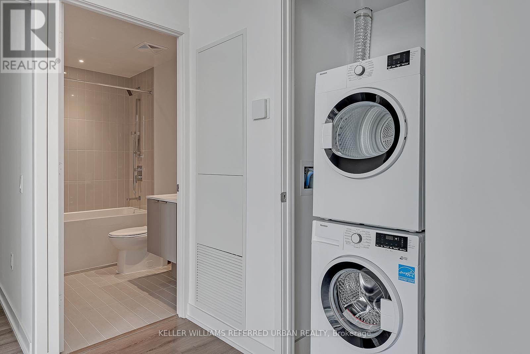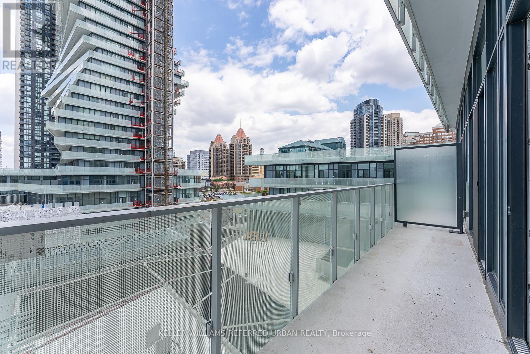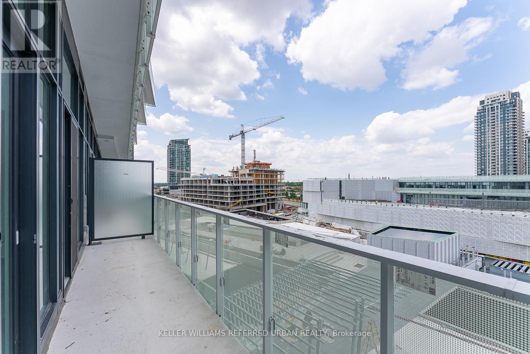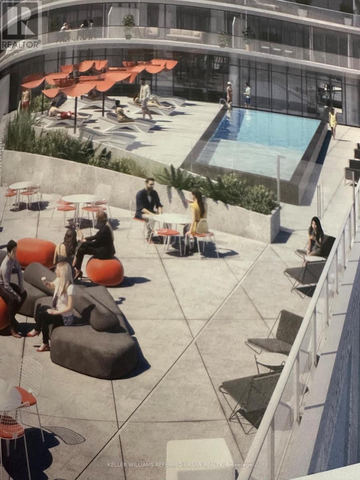602 - 3883 Quartz Road Mississauga (City Centre), Ontario L5B 0M4
$515,000Maintenance, Common Area Maintenance, Insurance, Parking
$534.67 Monthly
Maintenance, Common Area Maintenance, Insurance, Parking
$534.67 MonthlyExperience contemporary urban living in this north-facing suite, combining landmark architectural design with custom layouts and an expansive balcony. Designed to capture soft, balanced natural light throughout the day, this residence offers a calm and comfortable atmosphere in the heart of downtown Mississauga just steps from Square One, vibrant dining options, and the future LRT. The generous entryway welcomes you with a double closet and space for a small workstation, leading into a sleek open-concept kitchen adorned with stone countertops, an undermount sink, and elegant modern finishes. A versatile additional room provides flexibility for a home office, nursery, or extra storage. Wide plank laminate flooring flows seamlessly throughout, blending style and functionality. Residents enjoy resort-style amenities, including a two-storey 24-hour concierge with a hotel-inspired lounge, state-of-the-art fitness centre, games room, outdoor saltwater pool, kids splash pad and playground, seasonal skating rink, and BBQ areas creating a lifestyle of comfort and convenience in a premier downtown setting. (id:41954)
Property Details
| MLS® Number | W12464933 |
| Property Type | Single Family |
| Community Name | City Centre |
| Amenities Near By | Park, Public Transit, Schools |
| Community Features | Pet Restrictions, Community Centre |
| Equipment Type | None |
| Features | Balcony, Carpet Free |
| Parking Space Total | 1 |
| Pool Type | Outdoor Pool |
| Rental Equipment Type | None |
| Structure | Playground |
| View Type | City View |
Building
| Bathroom Total | 1 |
| Bedrooms Above Ground | 1 |
| Bedrooms Below Ground | 1 |
| Bedrooms Total | 2 |
| Amenities | Security/concierge, Exercise Centre, Party Room, Storage - Locker |
| Appliances | Dishwasher, Dryer, Hood Fan, Microwave, Stove, Washer, Refrigerator |
| Cooling Type | Central Air Conditioning |
| Exterior Finish | Concrete |
| Fire Protection | Monitored Alarm, Security System, Smoke Detectors |
| Flooring Type | Vinyl |
| Heating Fuel | Natural Gas |
| Heating Type | Forced Air |
| Size Interior | 600 - 699 Sqft |
| Type | Apartment |
Parking
| Underground | |
| Garage |
Land
| Acreage | No |
| Land Amenities | Park, Public Transit, Schools |
Rooms
| Level | Type | Length | Width | Dimensions |
|---|---|---|---|---|
| Flat | Kitchen | 5.66 m | 3.1 m | 5.66 m x 3.1 m |
| Flat | Dining Room | 5.66 m | 3.1 m | 5.66 m x 3.1 m |
| Flat | Living Room | 5.66 m | 3.1 m | 5.66 m x 3.1 m |
| Flat | Primary Bedroom | 2.59 m | 3.1 m | 2.59 m x 3.1 m |
| Flat | Den | 2.44 m | 1.64 m | 2.44 m x 1.64 m |
https://www.realtor.ca/real-estate/28995507/602-3883-quartz-road-mississauga-city-centre-city-centre
Interested?
Contact us for more information
