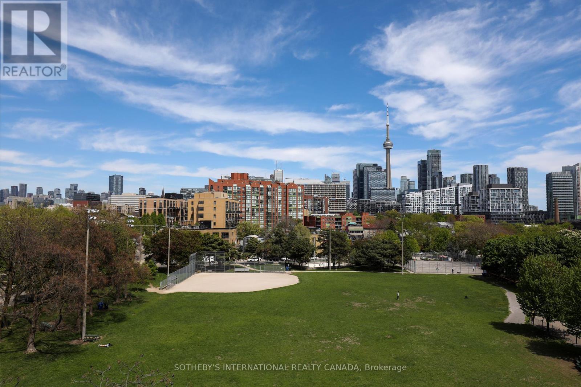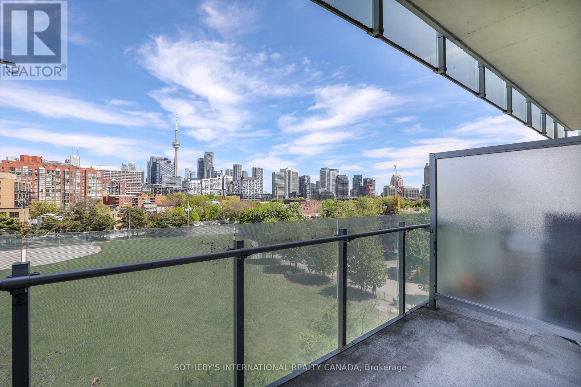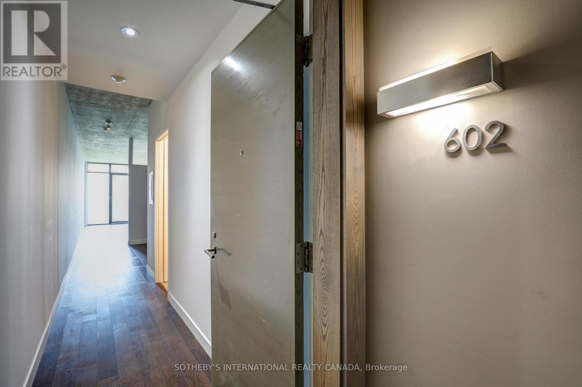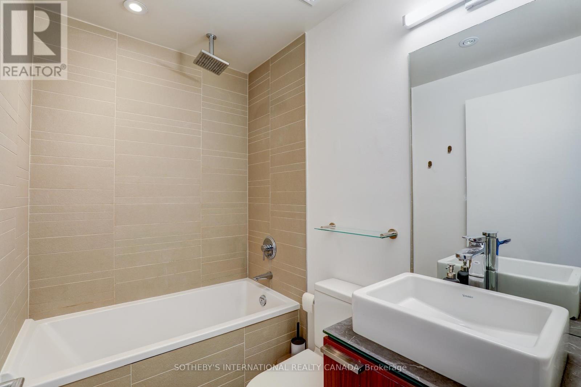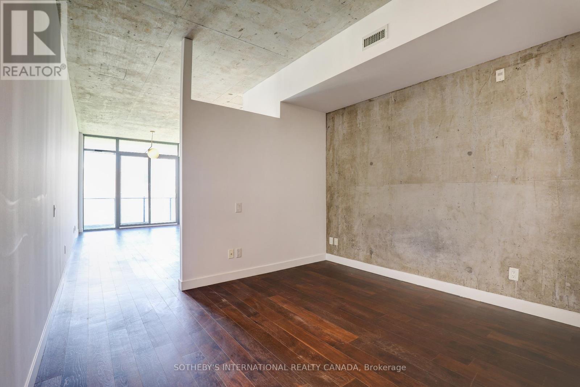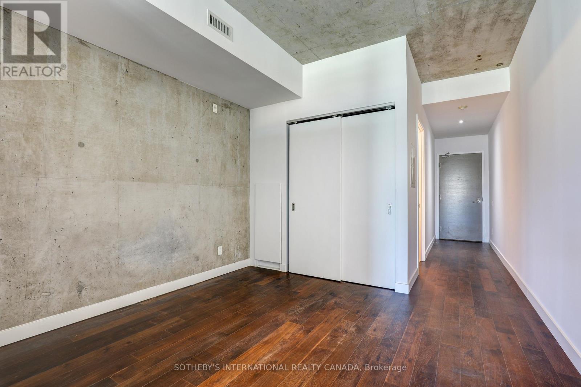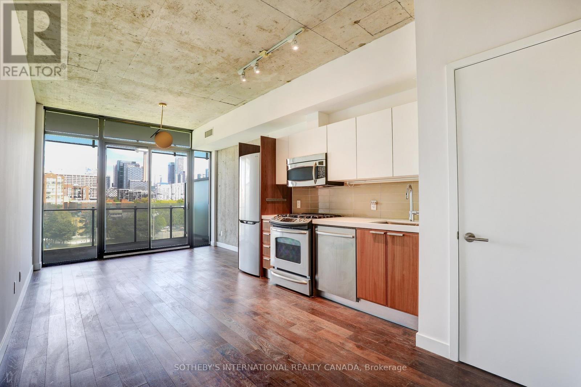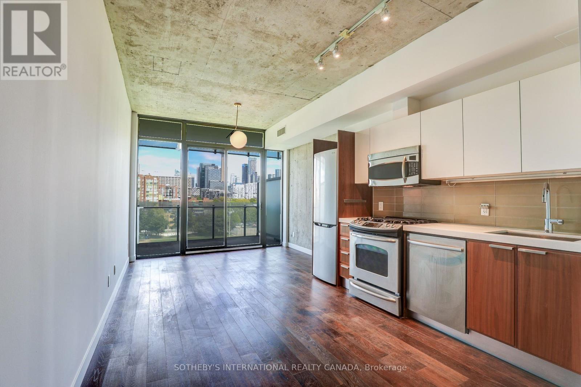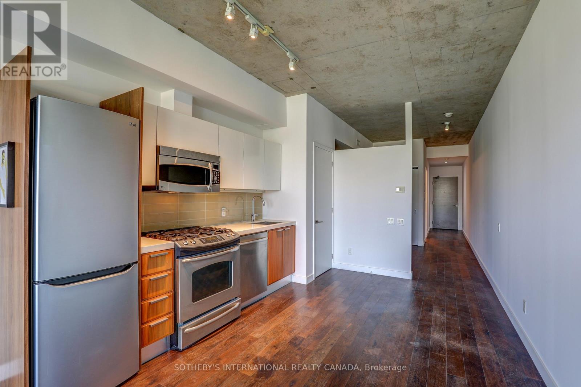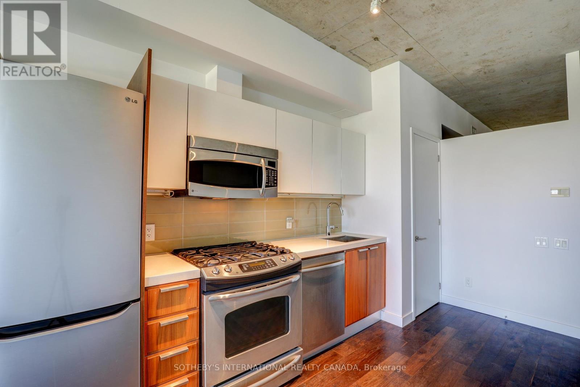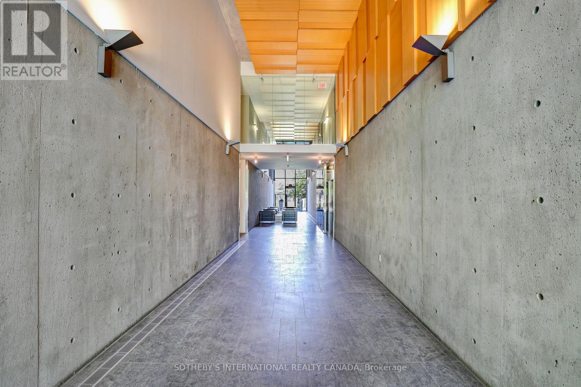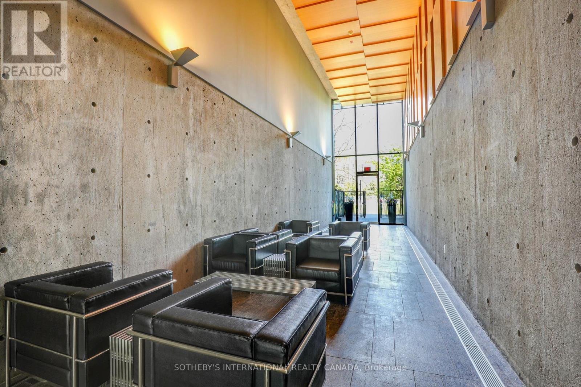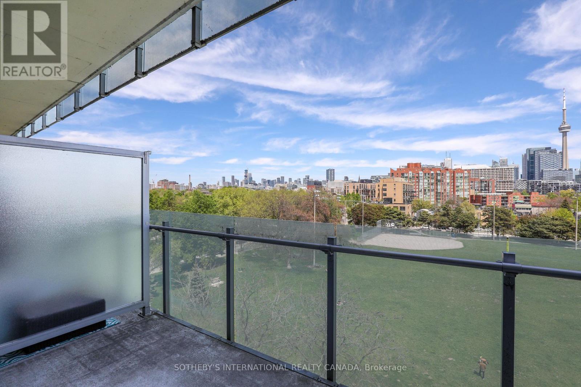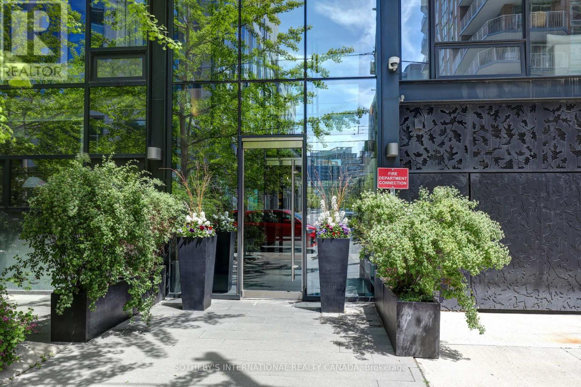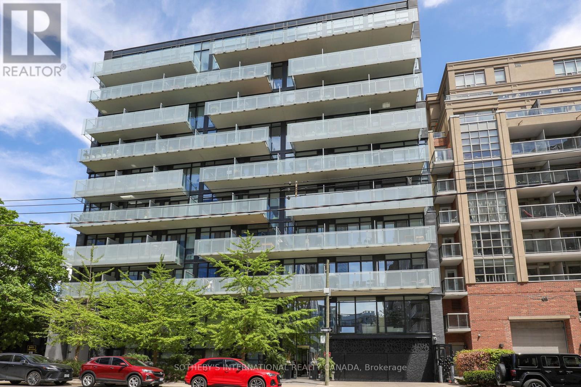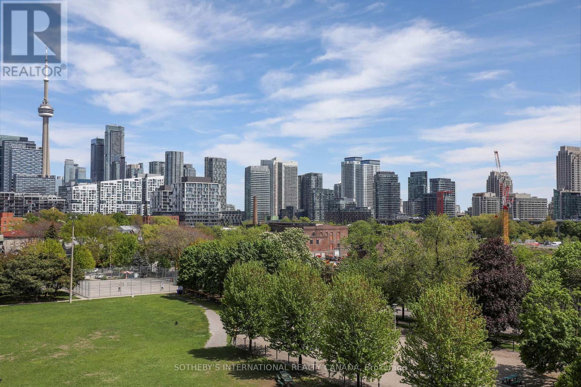602 - 25 Stafford Street Toronto (Niagara), Ontario M5V 0G3
$659,900Maintenance, Insurance, Water, Common Area Maintenance
$451.86 Monthly
Maintenance, Insurance, Water, Common Area Maintenance
$451.86 MonthlyWelcome to your perfect bachelor condo or pied-à-terre in one of King West's most sought-after boutique buildings. This rare soft-loft is ideal for the urban professional seeking style, comfort, and convenience. Boasting exposed concrete ceilings and walls, rich hardwood floors, and dramatic floor-to-ceiling windows - the space is both modern and inviting. Enjoy sweeping east-facing views of Toronto's skyline from the oversized balcony complete with a gas BBQ hookup, perfect for entertaining or unwinding. The open-concept kitchen is equipped with full-sized stainless steel appliances, a gas stove, quartz countertops, and generous storage, making both everyday cooking and hosting a breeze. Additional features include in-suite laundry, pet-friendly policies, and access to a stylish party/meeting room within the building. Location is everything, and this condo has it all steps to transit, the vibrant nightlife of King West, green escapes like Trinity Bellwoods Park and Stanley Park (your backyard oasis with an outdoor public pool, off-leash dog park, and lush green space), plus boutique shopping on Queen West. Commuters will love the easy access to the Gardiner Expressway. Don't miss your chance to live in this exceptional building and vibrant neighbourhood where lifestyle and location come together seamlessly. (id:41954)
Property Details
| MLS® Number | C12169268 |
| Property Type | Single Family |
| Community Name | Niagara |
| Community Features | Pet Restrictions |
| Features | Wheelchair Access |
Building
| Bathroom Total | 1 |
| Bedrooms Above Ground | 1 |
| Bedrooms Total | 1 |
| Cooling Type | Central Air Conditioning |
| Exterior Finish | Concrete |
| Flooring Type | Hardwood |
| Heating Fuel | Natural Gas |
| Heating Type | Heat Pump |
| Size Interior | 500 - 599 Sqft |
| Type | Apartment |
Parking
| Garage |
Land
| Acreage | No |
Rooms
| Level | Type | Length | Width | Dimensions |
|---|---|---|---|---|
| Main Level | Bedroom | 3.38 m | 3.048 m | 3.38 m x 3.048 m |
| Main Level | Kitchen | 6.583 m | 3.048 m | 6.583 m x 3.048 m |
| Main Level | Family Room | 6.58 m | 3.048 m | 6.58 m x 3.048 m |
https://www.realtor.ca/real-estate/28357797/602-25-stafford-street-toronto-niagara-niagara
Interested?
Contact us for more information
