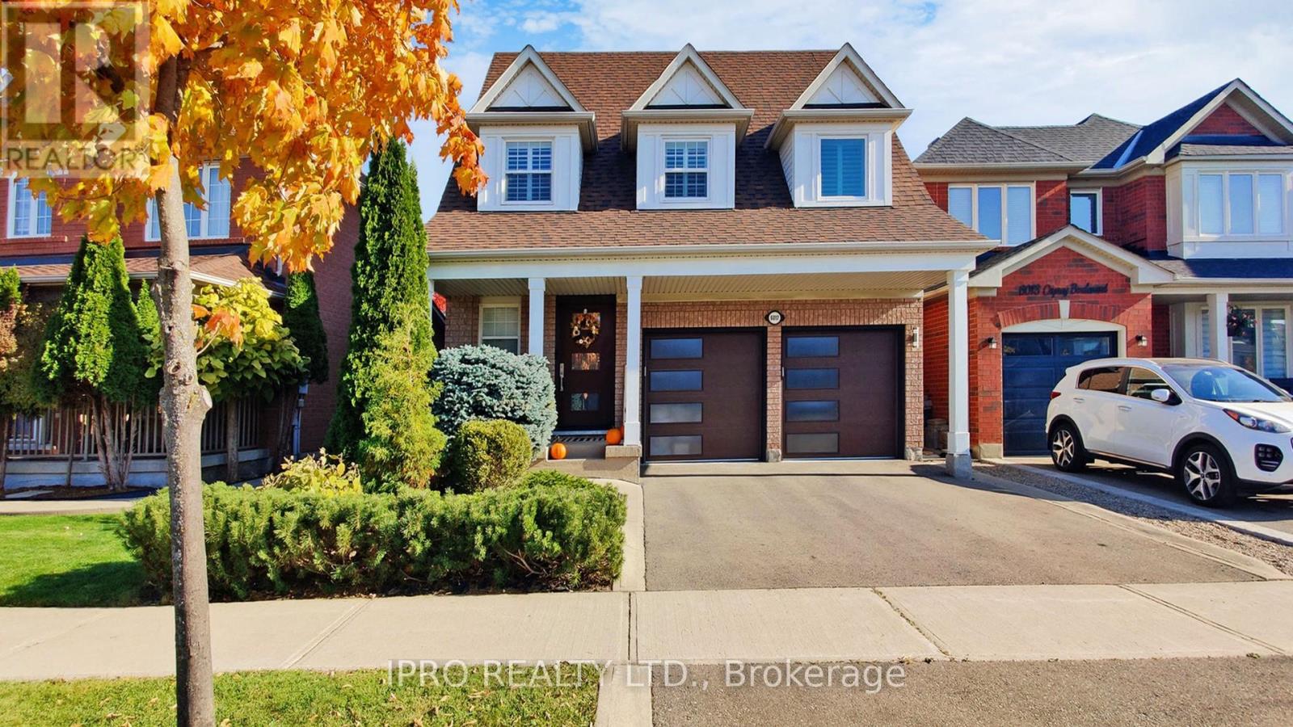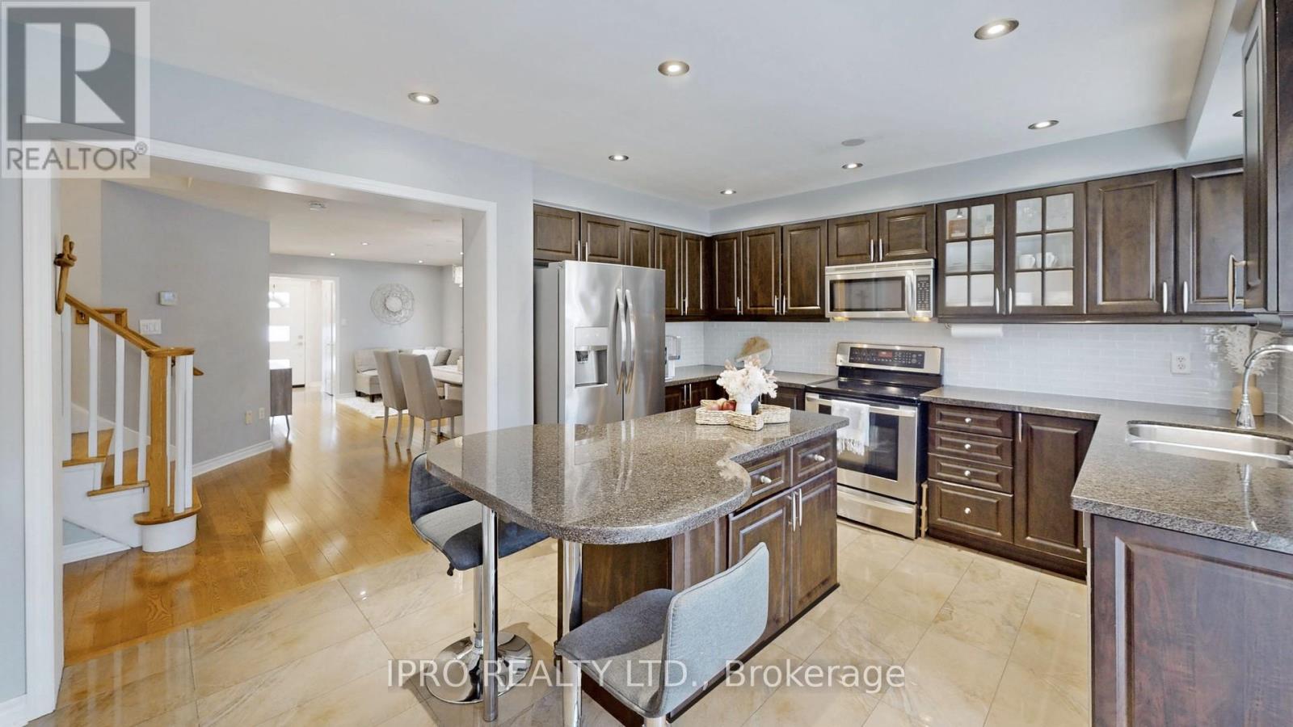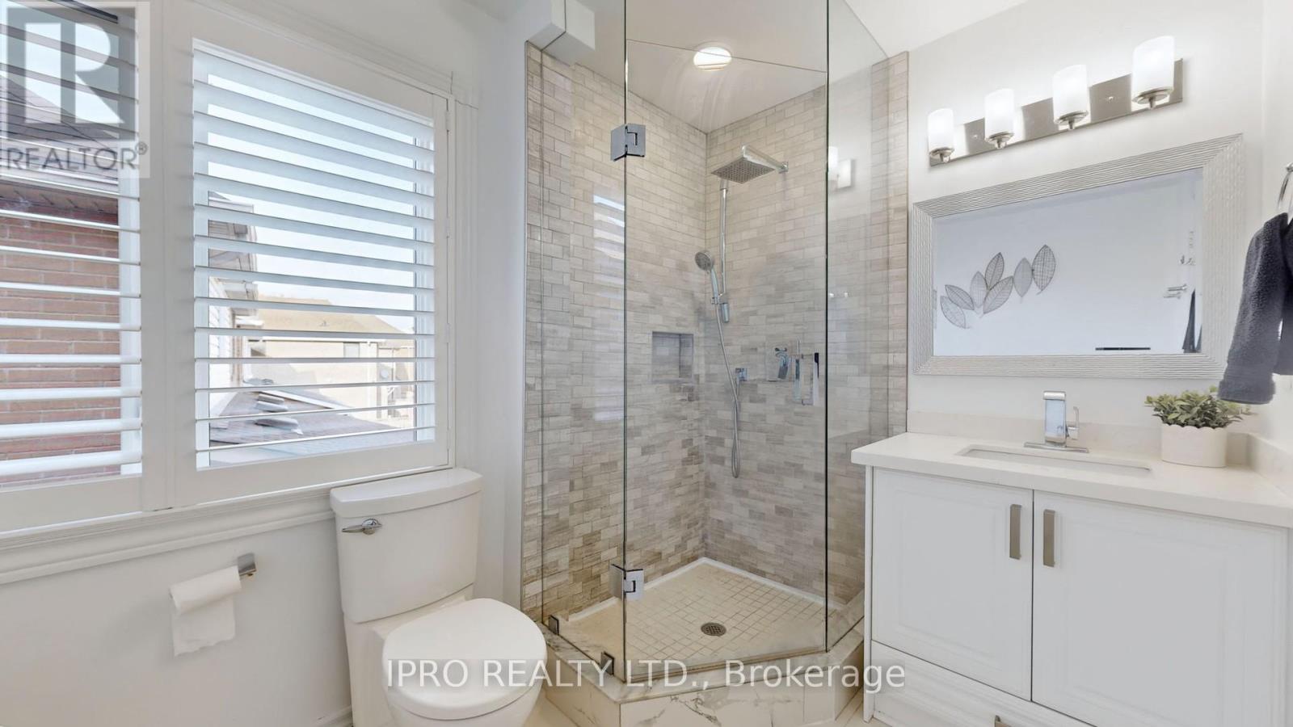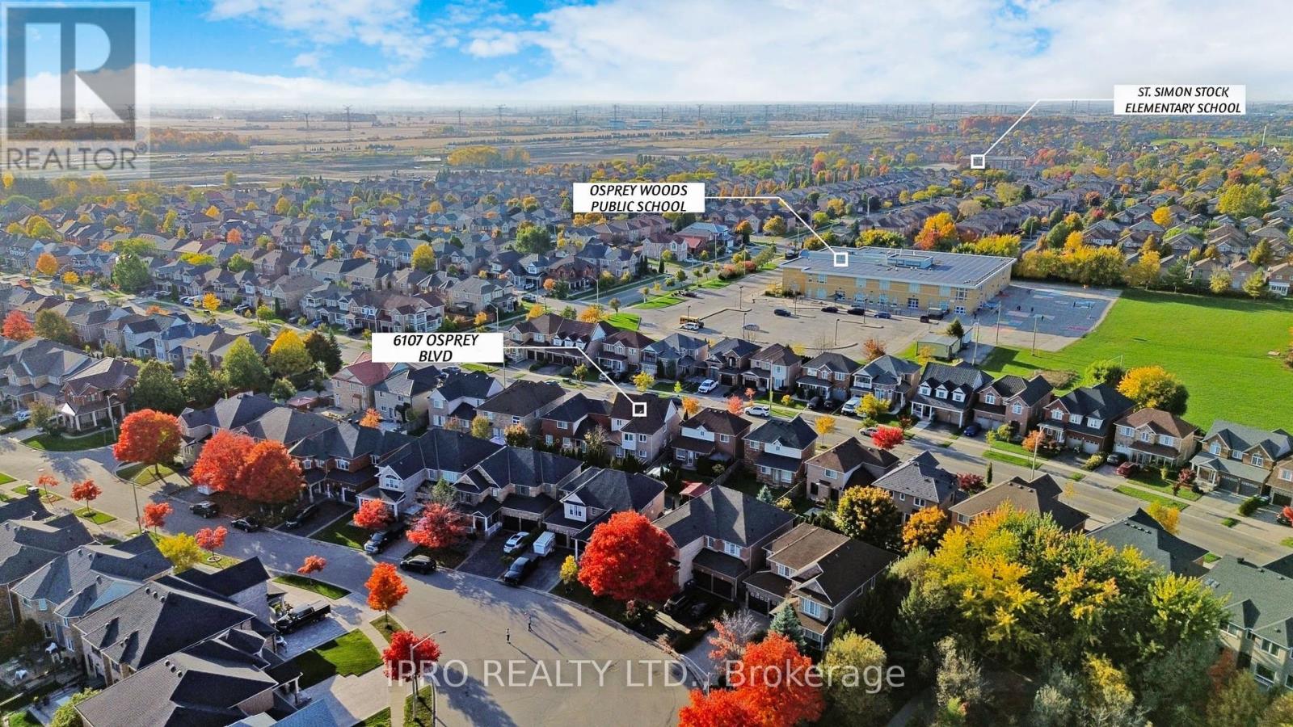6017 Osprey Boulevard Mississauga (Lisgar), Ontario L5N 8K3
$1,188,888
Welcome to this immaculate, bright & spacious detached 3 bedroom with 3.5 bathroom in the sought after Lisgar community. The main floor features modern open concept design, sun filled combined living & dining room, separate cozy family room with cathedral ceilings, potlights & gas fireplace offers a perfect space for relaxation & gatherings, gourmet kitchen with backsplash, granite countertops, undermount sink, centre island, SS appliances, potlights, upgraded porcelain tiles, bright breakfast area leading to a walk-out deck, the main & second floors feature beautiful hardwood flooring, oak staircase, large primary primary bedroom with 4 pc spa-like ensuite, glass shower master bath, freestanding tub & walk-in closet, 2nd & 3rd bedroom w 4 pc semi-ensuite , 2nd floor convenient laundry with storage cabinets, finished basement with recreation room, pot-lights & full washroom. Upgrades: basement flooring luxury vinyl (2024) patio door (2024) some windows (2024) deck painted (2024) paved driveway(2021) front door entrance(2021) garage doors (2021) fridge (2020) wsaher & dryer (2020) furnace (2018), humidifier(2018) basement 3 pc bathroom (2018) entire house painted (2018) AC (2018) 2 pc powder room (2018) California Shutter (2018) potlights (2018) roof shingles (2016) Access door from house to full-sized double garage, beautifully landscaped fenced backyard with interlocking & natural gas line connection. Steps to Osprey Marsh, trails, parks, schools, shopping, hospital, restaurants, Meadowville Town Centre & Highways (401/407/403, Lisgar GO station train/bus) for easy commuting. Show with confidence **** EXTRAS **** SS french door fridge, SS smoothtop stove, SS B/I dishwasher, SS over the range microwave, LG front load washer & clothes dryer, thermostat, fireplace, Gdo, furnace, humidifier, all ELFS, AC, pergola & patio swing. (id:41954)
Open House
This property has open houses!
2:00 pm
Ends at:4:00 pm
2:00 pm
Ends at:4:00 pm
Property Details
| MLS® Number | W10434047 |
| Property Type | Single Family |
| Community Name | Lisgar |
| Amenities Near By | Park, Place Of Worship, Public Transit, Schools |
| Features | Carpet Free |
| Parking Space Total | 4 |
Building
| Bathroom Total | 4 |
| Bedrooms Above Ground | 3 |
| Bedrooms Total | 3 |
| Amenities | Fireplace(s) |
| Basement Development | Finished |
| Basement Type | Full (finished) |
| Construction Style Attachment | Detached |
| Cooling Type | Central Air Conditioning |
| Exterior Finish | Brick, Shingles |
| Fireplace Present | Yes |
| Fireplace Total | 1 |
| Flooring Type | Hardwood, Ceramic, Vinyl |
| Foundation Type | Concrete |
| Half Bath Total | 1 |
| Heating Fuel | Natural Gas |
| Heating Type | Forced Air |
| Stories Total | 2 |
| Type | House |
| Utility Water | Municipal Water |
Parking
| Garage |
Land
| Acreage | No |
| Fence Type | Fenced Yard |
| Land Amenities | Park, Place Of Worship, Public Transit, Schools |
| Sewer | Sanitary Sewer |
| Size Depth | 85 Ft ,4 In |
| Size Frontage | 36 Ft ,1 In |
| Size Irregular | 36.09 X 85.37 Ft |
| Size Total Text | 36.09 X 85.37 Ft|under 1/2 Acre |
| Zoning Description | R4(12) |
Rooms
| Level | Type | Length | Width | Dimensions |
|---|---|---|---|---|
| Second Level | Primary Bedroom | 3.44 m | 4.54 m | 3.44 m x 4.54 m |
| Second Level | Bedroom 2 | 3.26 m | 3.02 m | 3.26 m x 3.02 m |
| Second Level | Bedroom 3 | 3.63 m | 3.02 m | 3.63 m x 3.02 m |
| Basement | Recreational, Games Room | 3.38 m | 8.29 m | 3.38 m x 8.29 m |
| Main Level | Living Room | 6.37 m | 3.2 m | 6.37 m x 3.2 m |
| Main Level | Dining Room | 6.37 m | 3.2 m | 6.37 m x 3.2 m |
| Main Level | Family Room | 4.85 m | 3.69 m | 4.85 m x 3.69 m |
| Main Level | Kitchen | 3.38 m | 4.57 m | 3.38 m x 4.57 m |
https://www.realtor.ca/real-estate/27672796/6017-osprey-boulevard-mississauga-lisgar-lisgar
Interested?
Contact us for more information









































