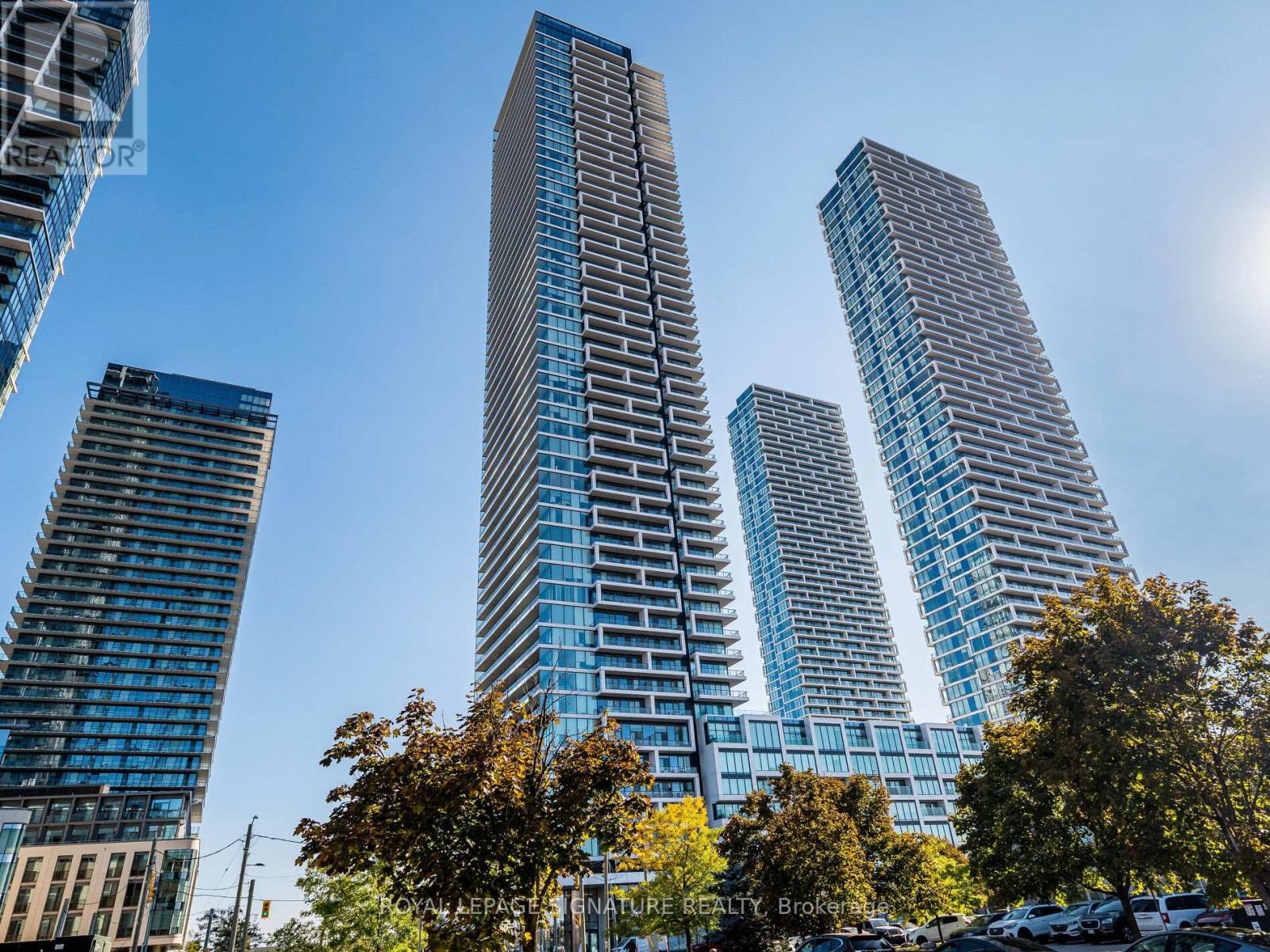601 - 950 Portage Parkway Vaughan (Vaughan Corporate Centre), Ontario L4K 0J7
2 Bedroom
1 Bathroom
500 - 599 sqft
Central Air Conditioning, Ventilation System
Forced Air
$430,000Maintenance, Common Area Maintenance, Insurance
$385.87 Monthly
Maintenance, Common Area Maintenance, Insurance
$385.87 MonthlyWelcome To Transit City 3 In The Heart Of Vaughan Metropolitan Centre! Spacious 1+DenSuite (Approx. 590 Sq Ft + 112 Sq Ft Balcony) With Bright North Views. 9-Ft Ceilings, Floor-To-Ceiling Windows, Modern Kitchen W/ Quartz Counters & Built-In Appliances.Primary Bedroom W/ Natural Light & Large Closet. Den Can Be Used As an Office/Guest Space. Large Balcony W/ City Views. Steps To VMC Subway & Bus Terminal, YMCA, Shopping, Dining, York University & More. Easy Access To Hwy 400/407/401. World-Class Amenities: Party Room, 24-Hr Concierge & More. Perfect For First-Time Buyers Or Investors! Unit Will Be Refreshed Before Occupancy. (id:41954)
Property Details
| MLS® Number | N12411715 |
| Property Type | Single Family |
| Community Name | Vaughan Corporate Centre |
| Community Features | Pet Restrictions |
| Features | Balcony, In Suite Laundry |
Building
| Bathroom Total | 1 |
| Bedrooms Above Ground | 1 |
| Bedrooms Below Ground | 1 |
| Bedrooms Total | 2 |
| Age | 0 To 5 Years |
| Appliances | Cooktop, Dishwasher, Dryer, Microwave, Oven, Stove, Washer, Refrigerator |
| Cooling Type | Central Air Conditioning, Ventilation System |
| Flooring Type | Tile |
| Heating Fuel | Natural Gas |
| Heating Type | Forced Air |
| Size Interior | 500 - 599 Sqft |
| Type | Apartment |
Parking
| Underground | |
| Garage |
Land
| Acreage | No |
Rooms
| Level | Type | Length | Width | Dimensions |
|---|---|---|---|---|
| Flat | Bedroom | 3.19 m | 3.19 m | 3.19 m x 3.19 m |
| Flat | Den | 2.16 m | 1.7 m | 2.16 m x 1.7 m |
| Flat | Kitchen | 8.9 m | 3.52 m | 8.9 m x 3.52 m |
| Flat | Living Room | 8.9 m | 3.52 m | 8.9 m x 3.52 m |
| Flat | Dining Room | 8.9 m | 3.52 m | 8.9 m x 3.52 m |
| Flat | Foyer | 1.99 m | 1.99 m | 1.99 m x 1.99 m |
| Flat | Bathroom | 1.99 m | 1.99 m | 1.99 m x 1.99 m |
Interested?
Contact us for more information


















































