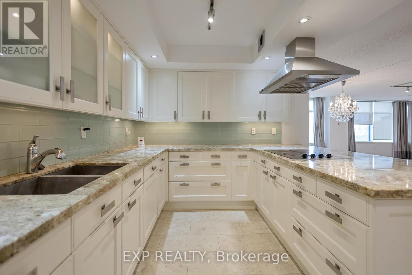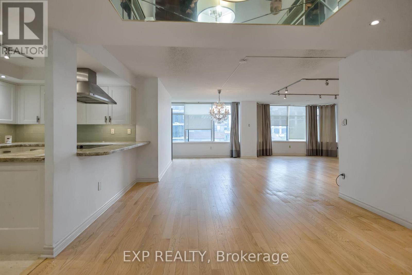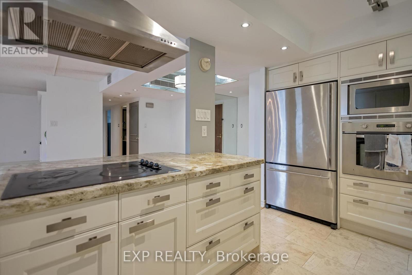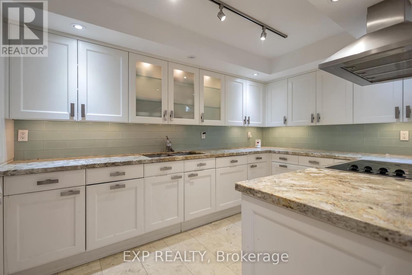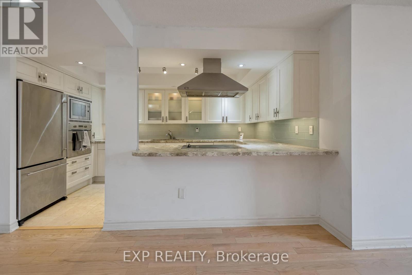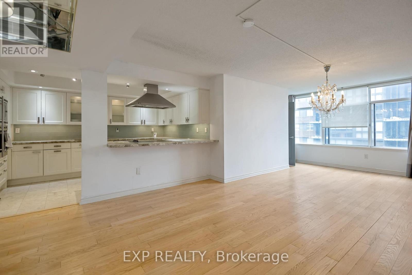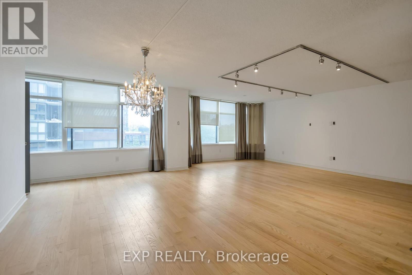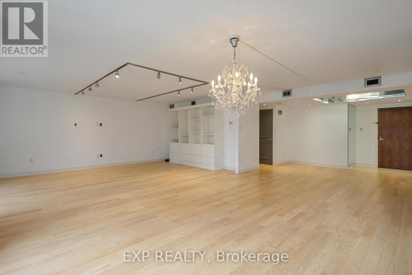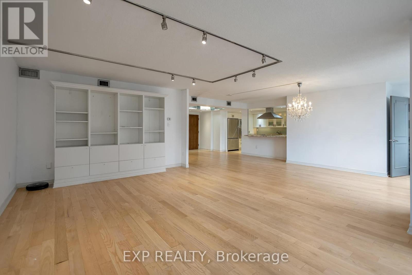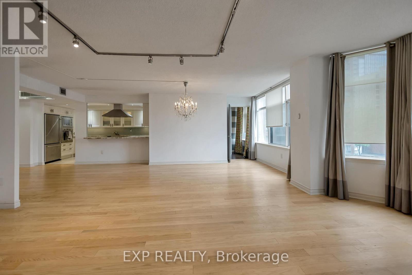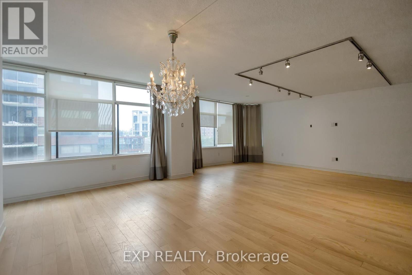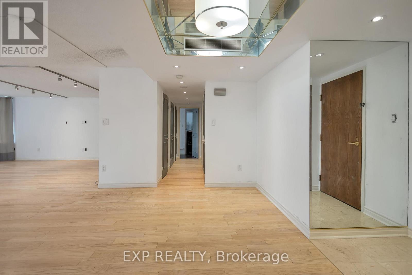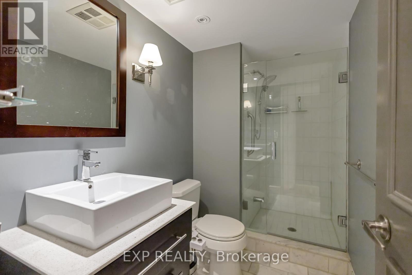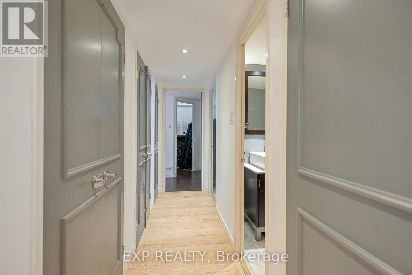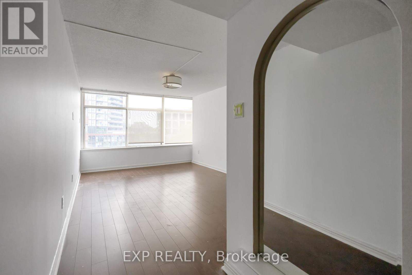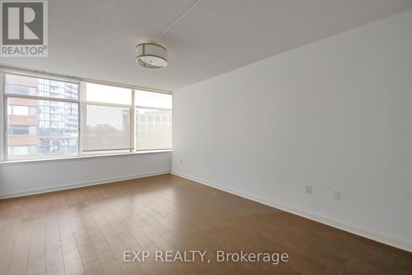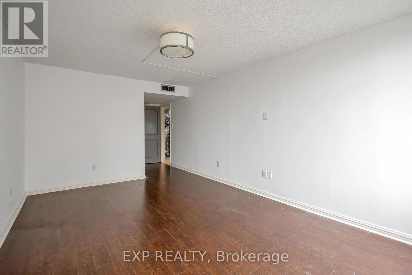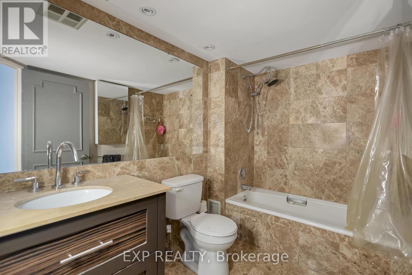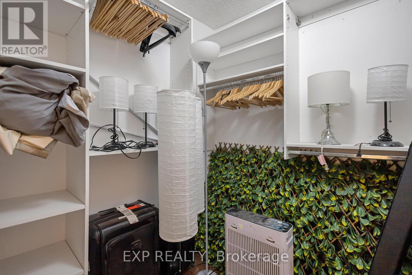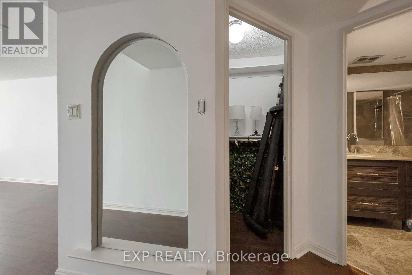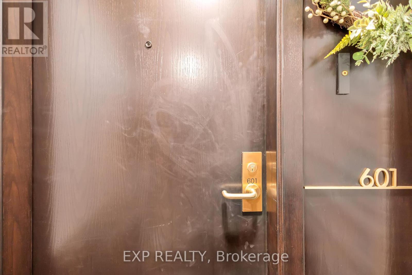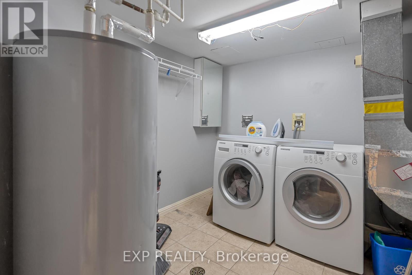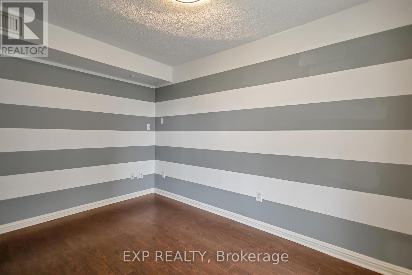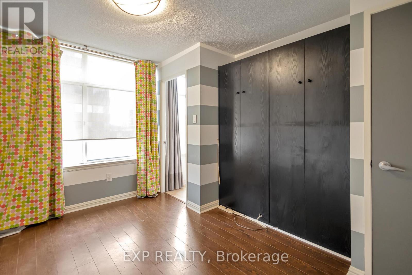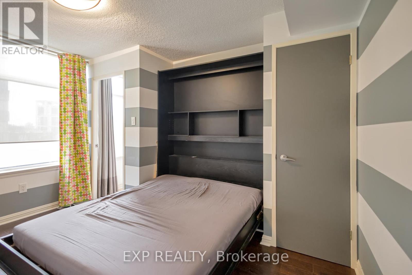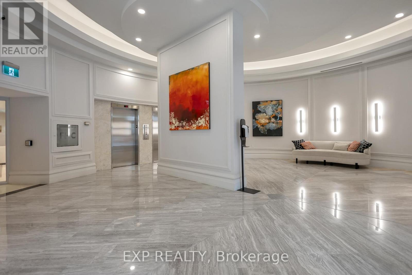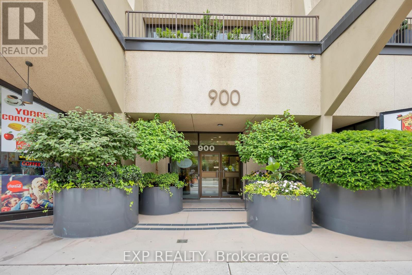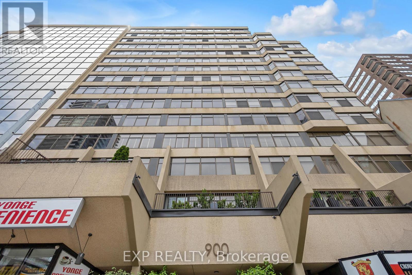601 - 900 Yonge Street Toronto (Annex), Ontario M4W 3P5
$999,000Maintenance, Water, Parking, Common Area Maintenance, Insurance
$1,787.98 Monthly
Maintenance, Water, Parking, Common Area Maintenance, Insurance
$1,787.98 MonthlyYorkville's Hidden Gem; Upscale Local Without Upscale Prices; 1470Sf-Sophisticated Designer Decor; Reno Throughout, Brand New Floors; High End Downsview Kitchen W/ Granite Counters, S/S Apps, Marble Floors; Huge Suites W/Rare Open Concept Layout-Entertainer's Dream; Quiet Boutique Building, Only 4 Suites/Floor; Split Bedrooms For Privacy; 2nd Bdrm Perfect For Office/Guests With B/I Murphy Bed; Wall2Wall Windows; Bright & Airy; Lots Of Storage; Huge Ens. Laundry; Sunny West Expo-Courtyard Views Extras: Renovated Washrooms; Engineered Oak Hardwood Floors; Granite; Stainless Steel; Marble; Steps To Yorkville & All The Area Has To Offer; Bloor & Rosedale Subway; 24 Hr. Concierge, S/S Jennair Fridge, Miele Dishwasher (id:41954)
Property Details
| MLS® Number | C12212591 |
| Property Type | Single Family |
| Community Name | Annex |
| Community Features | Pet Restrictions |
| Parking Space Total | 1 |
Building
| Bathroom Total | 2 |
| Bedrooms Above Ground | 2 |
| Bedrooms Total | 2 |
| Amenities | Storage - Locker |
| Appliances | Window Coverings |
| Cooling Type | Central Air Conditioning |
| Exterior Finish | Concrete |
| Heating Fuel | Natural Gas |
| Heating Type | Forced Air |
| Size Interior | 1400 - 1599 Sqft |
| Type | Apartment |
Parking
| Underground | |
| Garage |
Land
| Acreage | No |
Rooms
| Level | Type | Length | Width | Dimensions |
|---|---|---|---|---|
| Flat | Living Room | 6.07 m | 3.83 m | 6.07 m x 3.83 m |
| Flat | Dining Room | 6.5 m | 3.53 m | 6.5 m x 3.53 m |
| Flat | Kitchen | 3.81 m | 2.89 m | 3.81 m x 2.89 m |
| Flat | Bedroom | 5.25 m | 3.45 m | 5.25 m x 3.45 m |
| Flat | Bedroom | 3.73 m | 2.64 m | 3.73 m x 2.64 m |
https://www.realtor.ca/real-estate/28451469/601-900-yonge-street-toronto-annex-annex
Interested?
Contact us for more information
