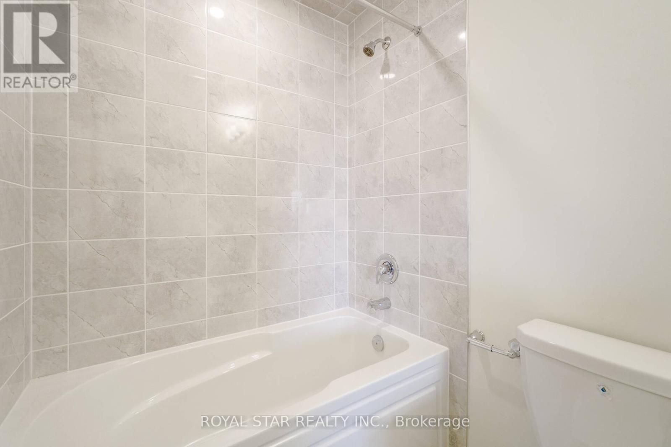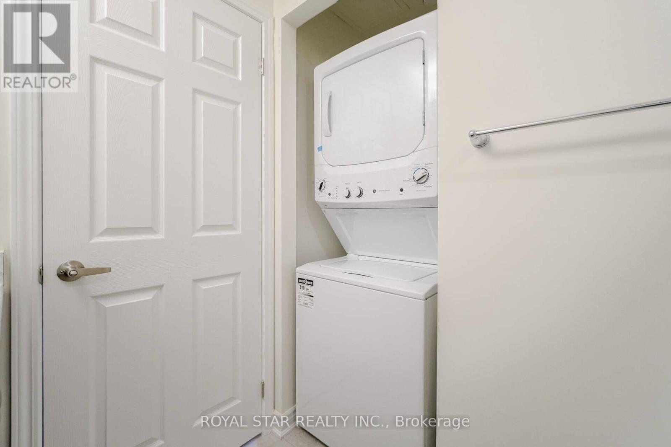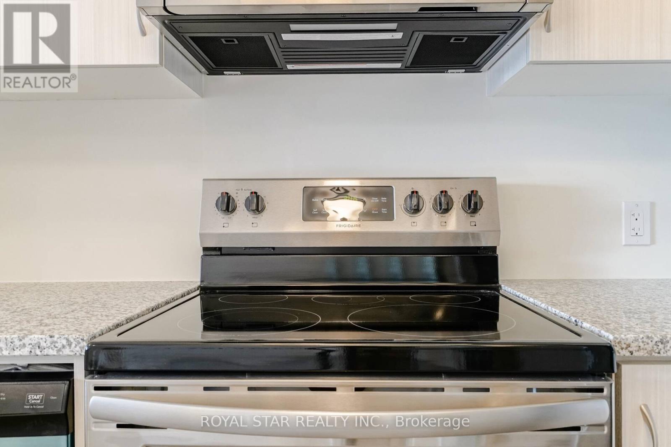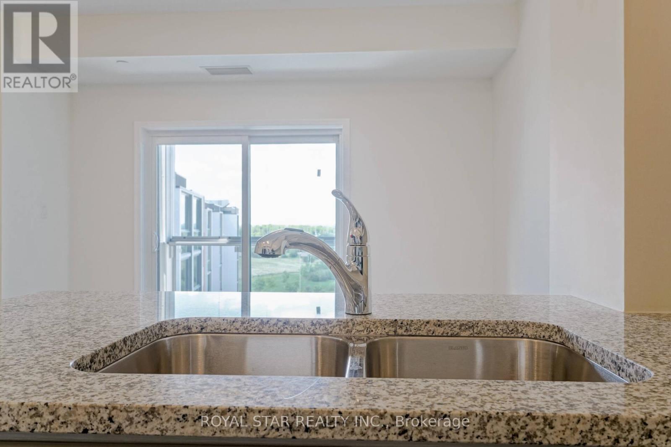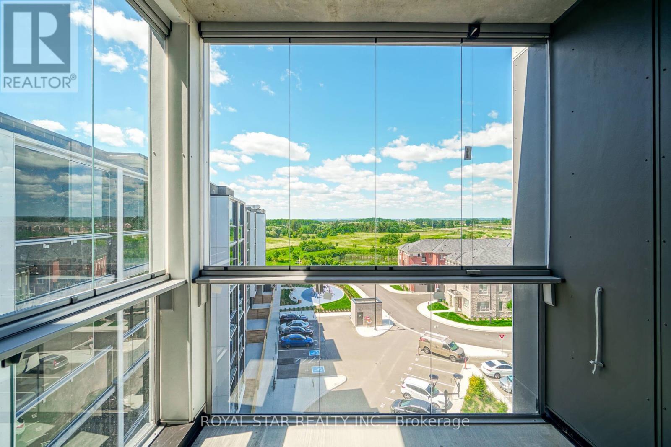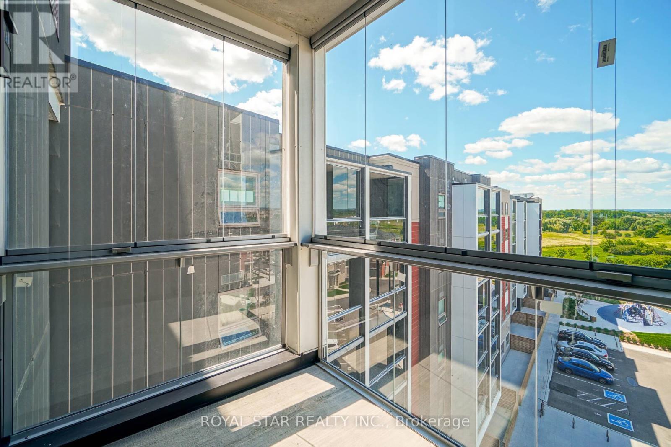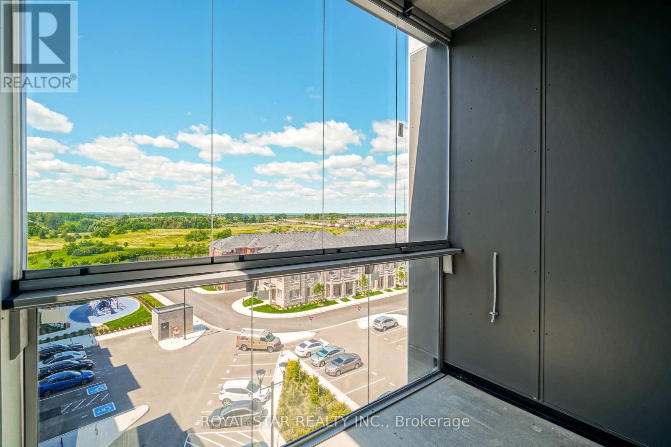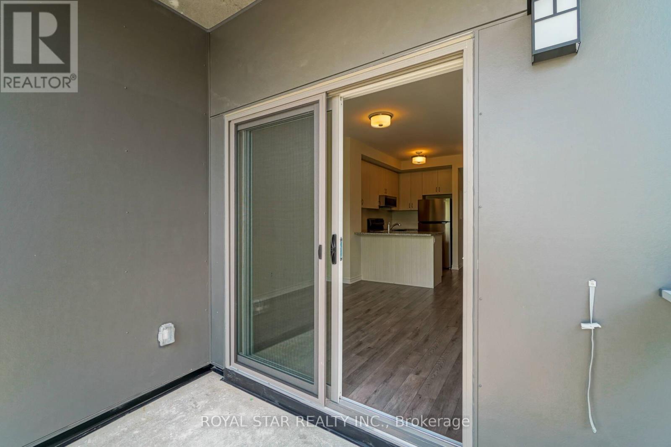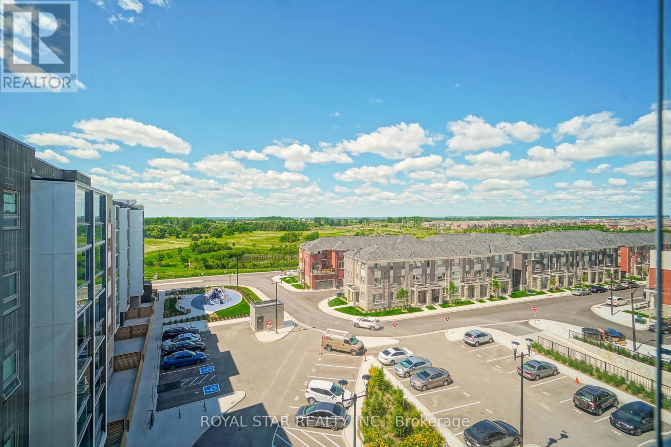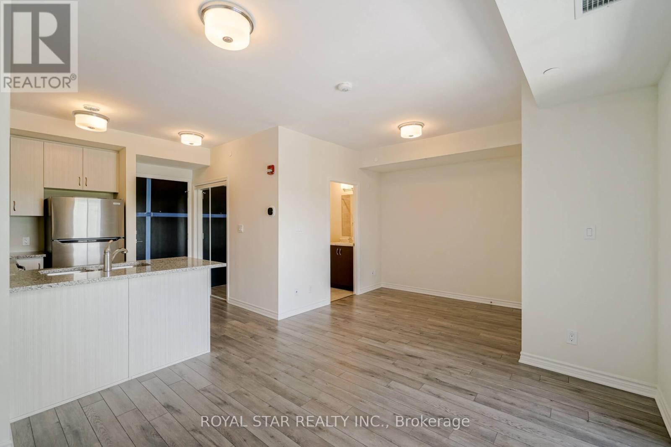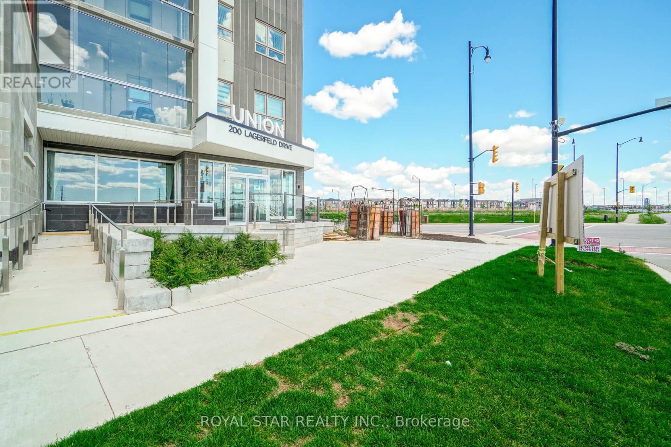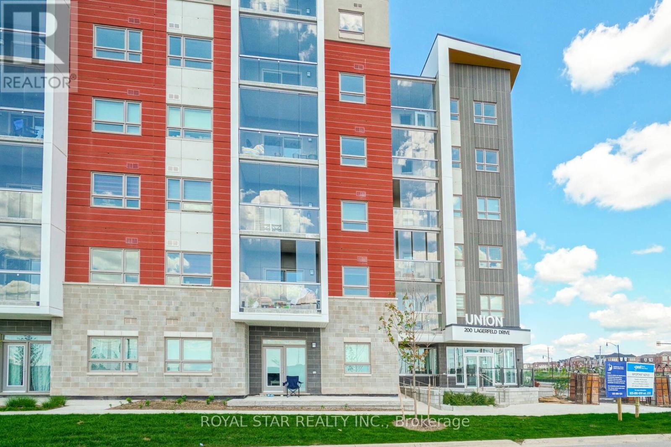601 - 200 Lagerfeld Drive Brampton (Northwest Brampton), Ontario L7A 5G5
1 Bedroom
1 Bathroom
0 - 499 sqft
Central Air Conditioning
Forced Air
$419,900Maintenance, Common Area Maintenance, Insurance
$239.67 Monthly
Maintenance, Common Area Maintenance, Insurance
$239.67 MonthlyStunning, Bright, 2021 Built, Studio Condo In The New Modern Mid-Rise Building. Mount Pleasant Go Station & Bus Terminal At Door Steps. Carpet Free Living Space With 9Ft Ceilings, Upgraded Kitchen With S/S Appliances & Granite Countertops, Built-In Microwave, Good Size Living & Sleeping Area. 4Pc Upgraded Washroom, Ensuite Laundry, Locker & Ecobee Thermostat. Perfect For First-Time Home Buyers, Young Couples And Investors. Spacious Enclosed Balcony With Retractable Glass Panels. Close To All Amenities, Groceries, Schools, Public Transit & Much More. (id:41954)
Property Details
| MLS® Number | W12373536 |
| Property Type | Single Family |
| Community Name | Northwest Brampton |
| Amenities Near By | Park, Place Of Worship, Public Transit, Schools |
| Community Features | Pet Restrictions |
| Features | Elevator, Balcony, Carpet Free, In Suite Laundry |
Building
| Bathroom Total | 1 |
| Bedrooms Above Ground | 1 |
| Bedrooms Total | 1 |
| Age | 0 To 5 Years |
| Amenities | Separate Heating Controls, Storage - Locker |
| Appliances | Dishwasher, Dryer, Microwave, Oven, Stove, Washer, Refrigerator |
| Cooling Type | Central Air Conditioning |
| Exterior Finish | Concrete, Concrete Block |
| Heating Fuel | Natural Gas |
| Heating Type | Forced Air |
| Size Interior | 0 - 499 Sqft |
| Type | Apartment |
Parking
| No Garage |
Land
| Acreage | No |
| Land Amenities | Park, Place Of Worship, Public Transit, Schools |
| Zoning Description | A |
Rooms
| Level | Type | Length | Width | Dimensions |
|---|---|---|---|---|
| Main Level | Living Room | 3.05 m | 3 m | 3.05 m x 3 m |
| Main Level | Bedroom | 2.7 m | 2.74 m | 2.7 m x 2.74 m |
| Main Level | Bathroom | 2.43 m | 1.52 m | 2.43 m x 1.52 m |
| Main Level | Kitchen | 3.86 m | 2.7 m | 3.86 m x 2.7 m |
| Main Level | Laundry Room | 0.91 m | 0.91 m | 0.91 m x 0.91 m |
| Main Level | Other | 3.05 m | 1.83 m | 3.05 m x 1.83 m |
Interested?
Contact us for more information






















