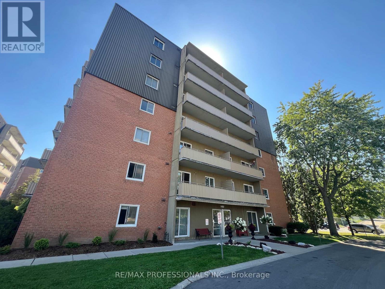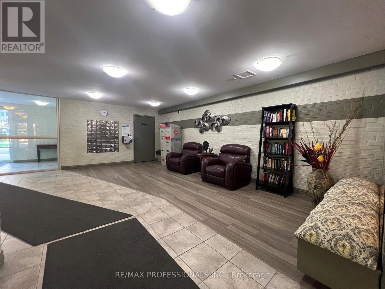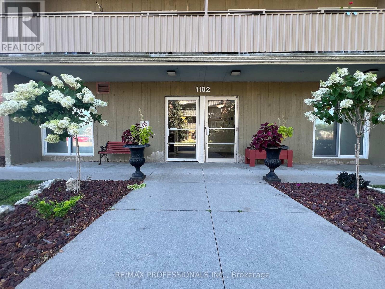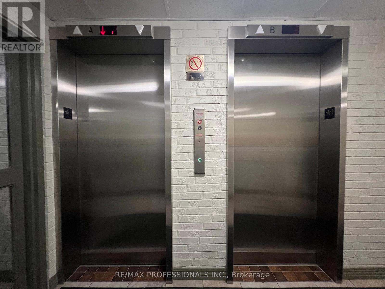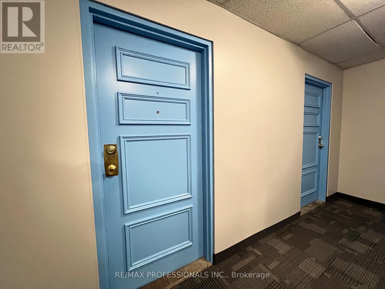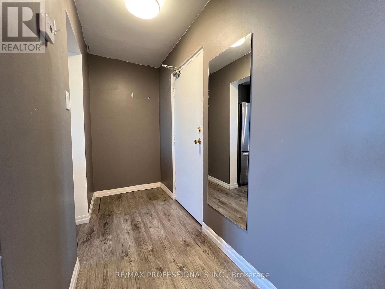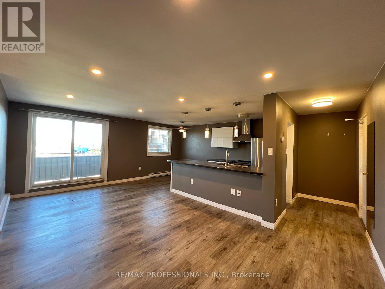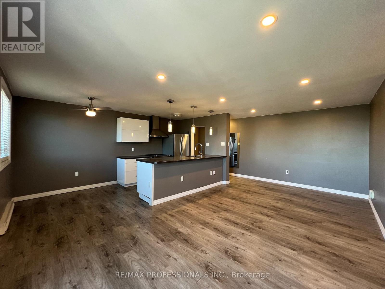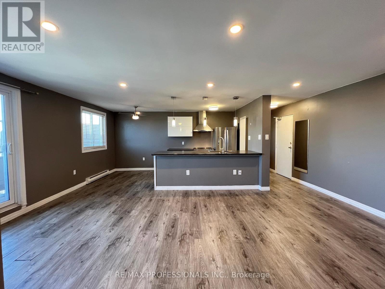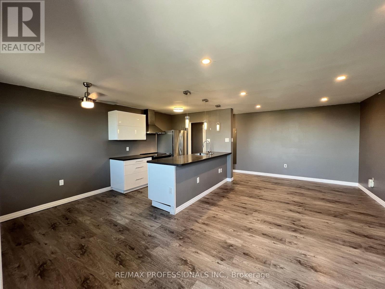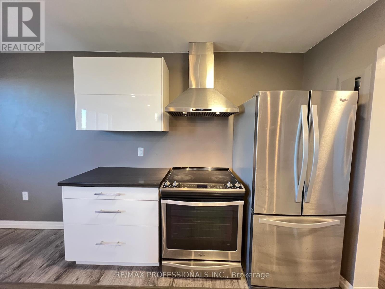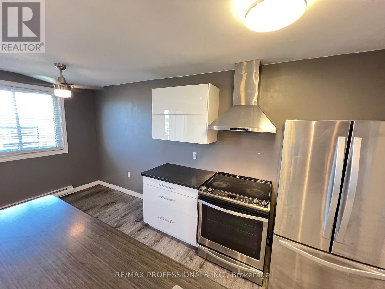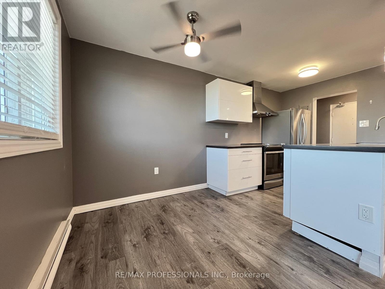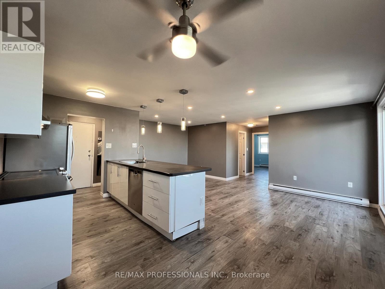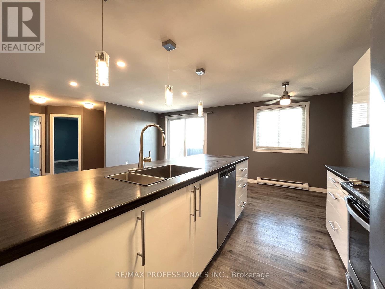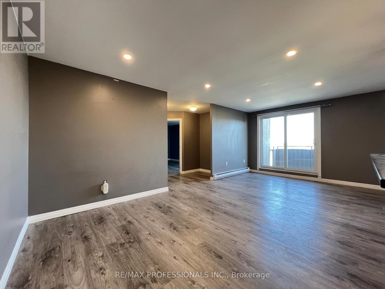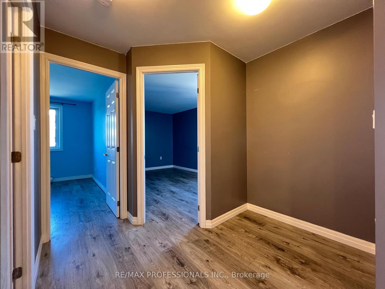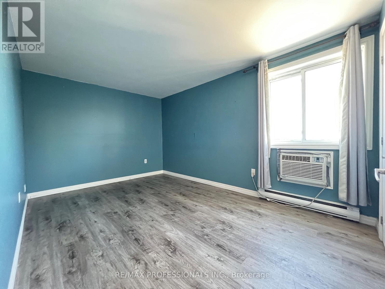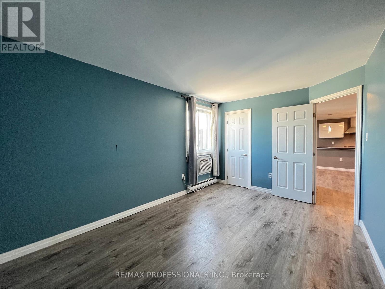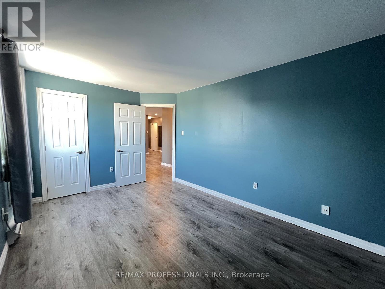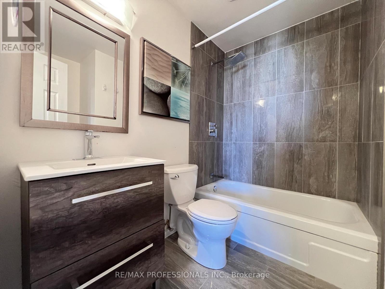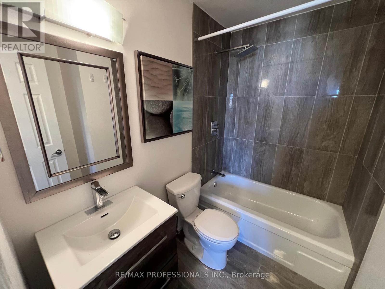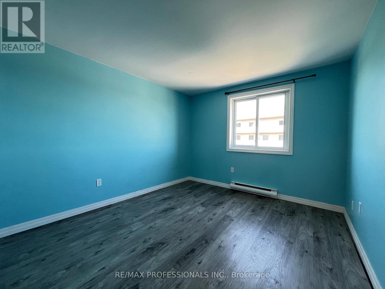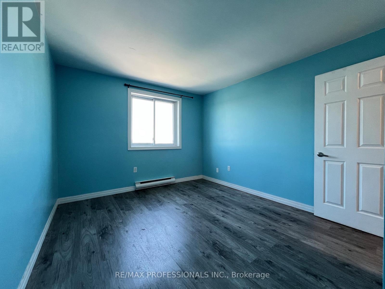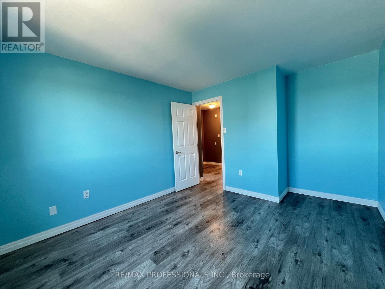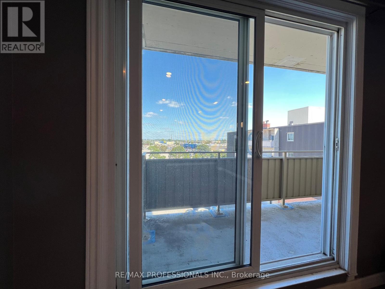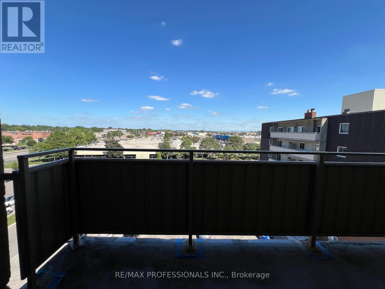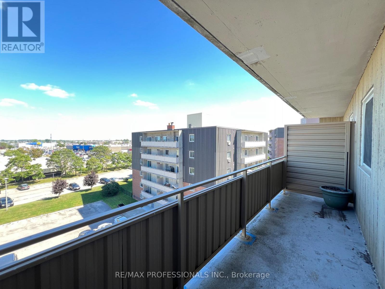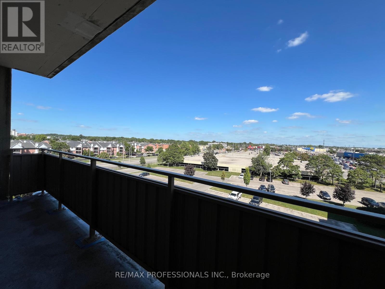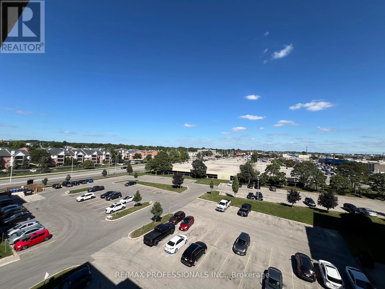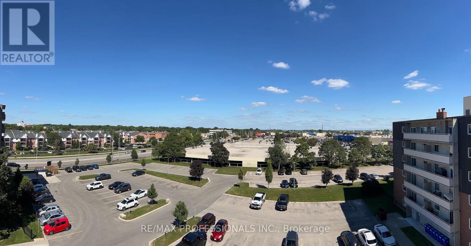601 - 1102 Jalna Boulevard London South (South X), Ontario N6E 1X8
$294,900Maintenance, Water, Insurance, Parking, Common Area Maintenance
$531 Monthly
Maintenance, Water, Insurance, Parking, Common Area Maintenance
$531 MonthlySpacious Open Concept 2 bedroom 1-bathroom apartment with sunny views. Renovated and updated throughout. Open concept living and dining room. Updated kitchen with large island and stainless steel appliances with a separate eating area. The primary bedroom includes a walk-in closet & A/C unit. The second bedroom has a closet. Updated 4 pc. bath. Laundry is located on the same floor. Good sized balcony.Building has an outdoor pool. Controlled entry access. Mailboxes with secure package delivery in the foyer. Balcony is 5.5 m X 1.57m. Conveniently located by White Oaks Mall Shopping District & Hwy 401, parks, and trails, and transit walking distance. (id:41954)
Property Details
| MLS® Number | X12361078 |
| Property Type | Single Family |
| Community Name | South X |
| Amenities Near By | Public Transit |
| Community Features | Pet Restrictions |
| Features | Elevator, Balcony, Carpet Free |
| Parking Space Total | 1 |
| Pool Type | Outdoor Pool |
| View Type | City View |
Building
| Bathroom Total | 1 |
| Bedrooms Above Ground | 2 |
| Bedrooms Total | 2 |
| Age | 31 To 50 Years |
| Cooling Type | Window Air Conditioner |
| Exterior Finish | Brick |
| Flooring Type | Laminate |
| Heating Fuel | Electric |
| Heating Type | Radiant Heat |
| Size Interior | 800 - 899 Sqft |
| Type | Apartment |
Parking
| No Garage |
Land
| Acreage | No |
| Land Amenities | Public Transit |
| Zoning Description | R9-7 |
Rooms
| Level | Type | Length | Width | Dimensions |
|---|---|---|---|---|
| Main Level | Foyer | 2.52 m | 1.8 m | 2.52 m x 1.8 m |
| Main Level | Den | 2.5 m | 1.37 m | 2.5 m x 1.37 m |
| Main Level | Kitchen | 4.9 m | 2.57 m | 4.9 m x 2.57 m |
| Main Level | Dining Room | 6.24 m | 3.32 m | 6.24 m x 3.32 m |
| Main Level | Living Room | 6.24 m | 3.32 m | 6.24 m x 3.32 m |
| Main Level | Bedroom | 3.45 m | 3.21 m | 3.45 m x 3.21 m |
| Main Level | Bedroom 2 | 2.98 m | 4.45 m | 2.98 m x 4.45 m |
https://www.realtor.ca/real-estate/28769997/601-1102-jalna-boulevard-london-south-south-x-south-x
Interested?
Contact us for more information
