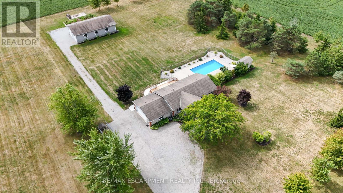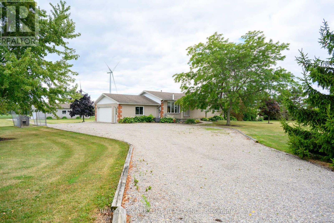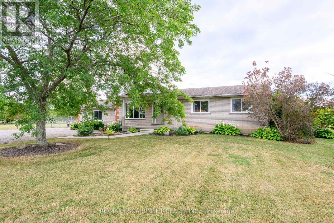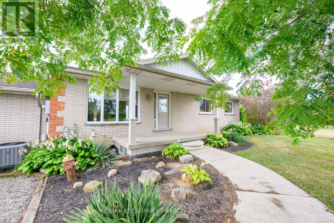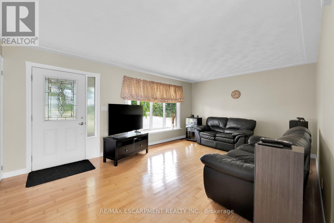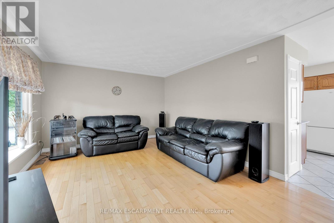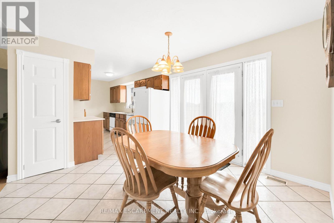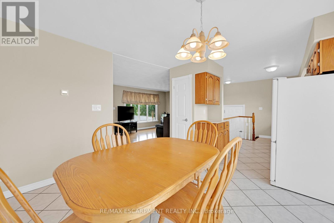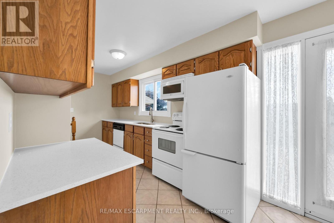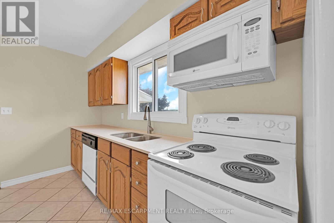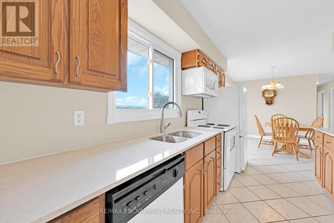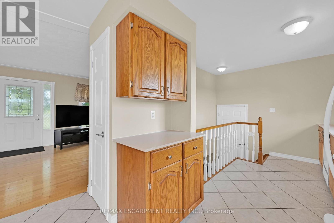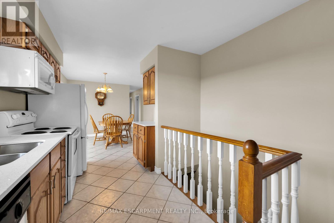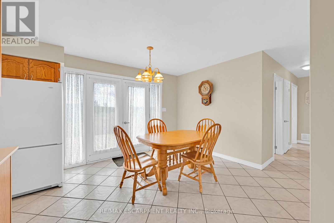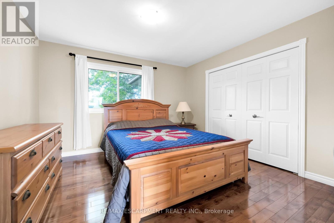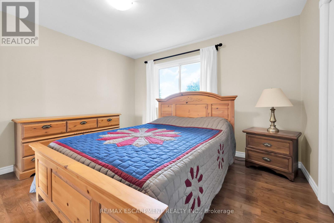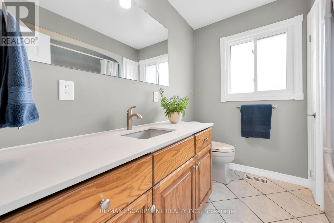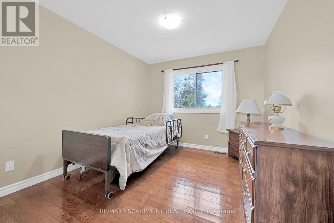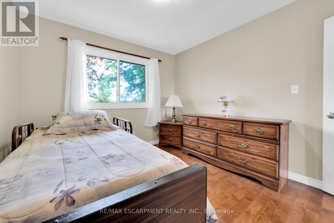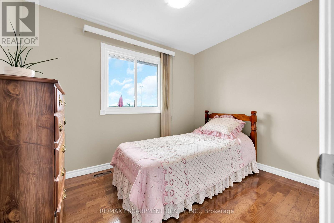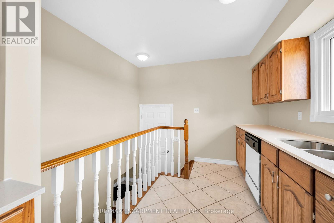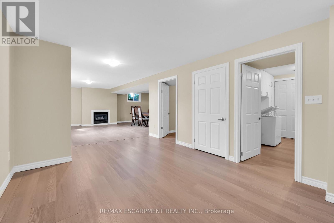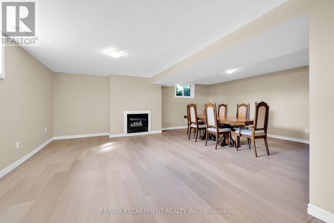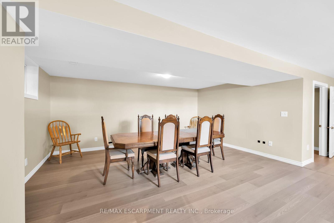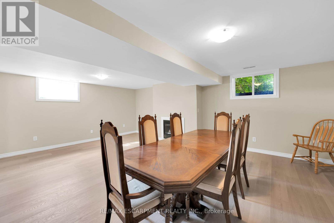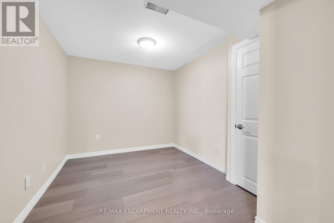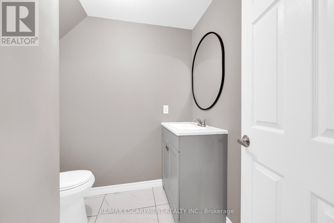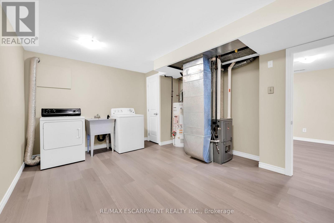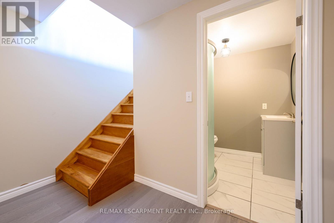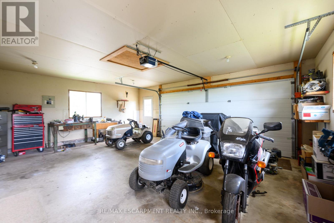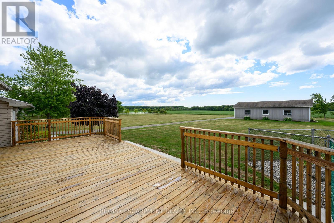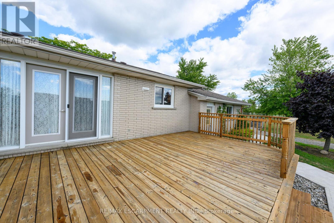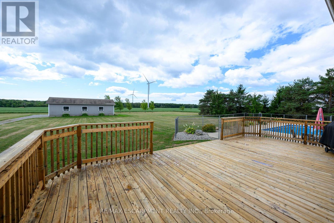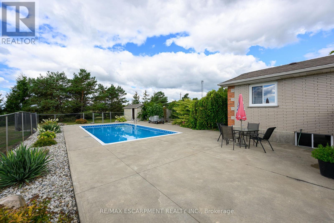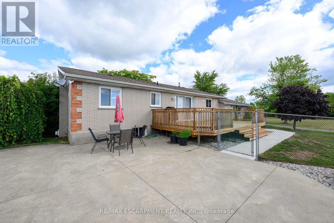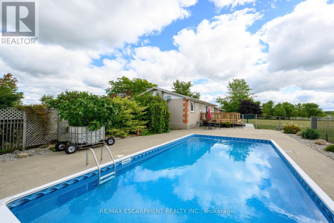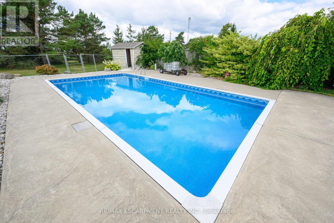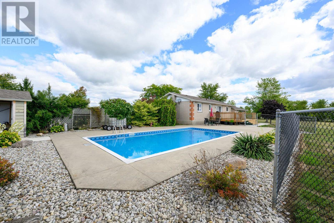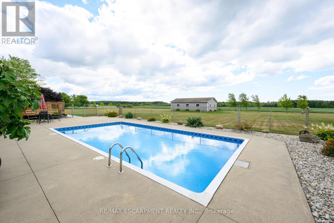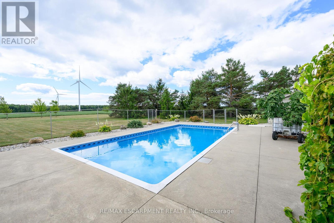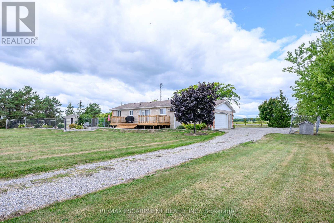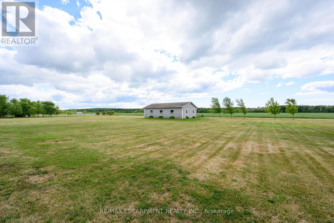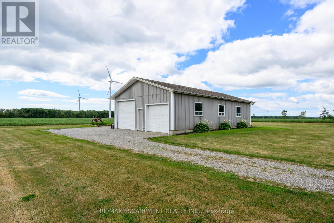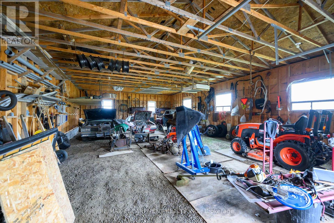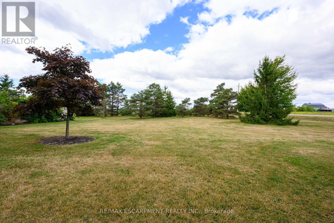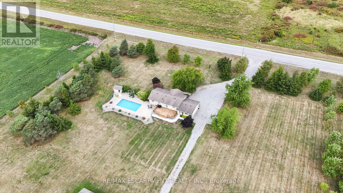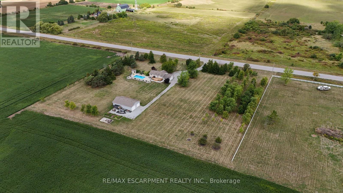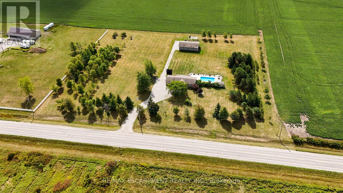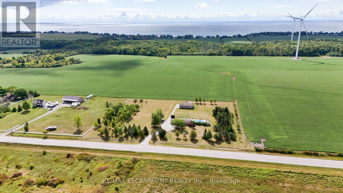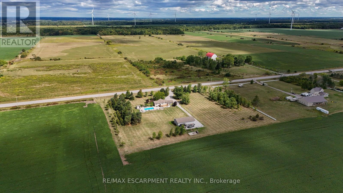6002 Rainham Road Haldimand, Ontario N1A 2W8
4 Bedroom
2 Bathroom
700 - 1100 sqft
Raised Bungalow
Fireplace
Inground Pool
Central Air Conditioning
Forced Air
$1,099,900
Raised brick bungalow on 3.93 acres! 1,078 sq ft plus finished lower level with rec room, gas fireplace, 4th bedroom & bath. Main floor offers bright living room, kitchen w/quartz countertops, dining with walkout to 14x32 deck, 3 bedrooms & updated 4-pc bath.16x32 inground pool, concrete patio. Updates: furnace/AC, windows/doors, roof, water pump & more. 30x50 workshop with 2 OH doors. Double attached insulated garage. 10 min to Dunnville, 15 to Cayuga! (id:41954)
Property Details
| MLS® Number | X12378937 |
| Property Type | Single Family |
| Community Name | Haldimand |
| Amenities Near By | Place Of Worship, Schools |
| Features | Level Lot, Carpet Free, Sump Pump |
| Parking Space Total | 12 |
| Pool Type | Inground Pool |
| Structure | Shed, Workshop |
Building
| Bathroom Total | 2 |
| Bedrooms Above Ground | 3 |
| Bedrooms Below Ground | 1 |
| Bedrooms Total | 4 |
| Age | 31 To 50 Years |
| Amenities | Fireplace(s) |
| Appliances | Central Vacuum, Water Heater, Blinds, Dishwasher, Dryer, Freezer, Microwave, Stove, Washer, Window Coverings, Refrigerator |
| Architectural Style | Raised Bungalow |
| Basement Features | Separate Entrance |
| Basement Type | Full |
| Construction Style Attachment | Detached |
| Cooling Type | Central Air Conditioning |
| Exterior Finish | Brick, Vinyl Siding |
| Fire Protection | Smoke Detectors |
| Fireplace Present | Yes |
| Fireplace Total | 1 |
| Foundation Type | Block, Poured Concrete |
| Heating Fuel | Natural Gas |
| Heating Type | Forced Air |
| Stories Total | 1 |
| Size Interior | 700 - 1100 Sqft |
| Type | House |
| Utility Water | Cistern |
Parking
| Attached Garage | |
| Garage |
Land
| Acreage | No |
| Land Amenities | Place Of Worship, Schools |
| Sewer | Septic System |
| Size Depth | 370 Ft ,1 In |
| Size Frontage | 451 Ft ,6 In |
| Size Irregular | 451.5 X 370.1 Ft |
| Size Total Text | 451.5 X 370.1 Ft |
Rooms
| Level | Type | Length | Width | Dimensions |
|---|---|---|---|---|
| Basement | Utility Room | 4.57 m | 1.83 m | 4.57 m x 1.83 m |
| Basement | Bathroom | 1.83 m | 1.88 m | 1.83 m x 1.88 m |
| Basement | Laundry Room | 4.88 m | 3.66 m | 4.88 m x 3.66 m |
| Basement | Recreational, Games Room | 5.13 m | 6.78 m | 5.13 m x 6.78 m |
| Basement | Recreational, Games Room | 5.69 m | 3.28 m | 5.69 m x 3.28 m |
| Basement | Bedroom | 2.54 m | 3.38 m | 2.54 m x 3.38 m |
| Main Level | Family Room | 5.51 m | 3.78 m | 5.51 m x 3.78 m |
| Main Level | Dining Room | 3.25 m | 3.43 m | 3.25 m x 3.43 m |
| Main Level | Kitchen | 4.17 m | 2.18 m | 4.17 m x 2.18 m |
| Main Level | Primary Bedroom | 3.58 m | 3.45 m | 3.58 m x 3.45 m |
| Main Level | Bedroom | 3 m | 3.45 m | 3 m x 3.45 m |
| Main Level | Bedroom | 3.12 m | 2.44 m | 3.12 m x 2.44 m |
| Main Level | Bathroom | 2.29 m | 2.44 m | 2.29 m x 2.44 m |
https://www.realtor.ca/real-estate/28809289/6002-rainham-road-haldimand-haldimand
Interested?
Contact us for more information
