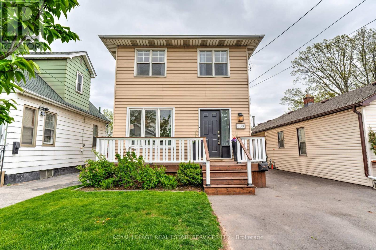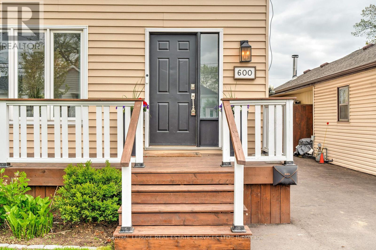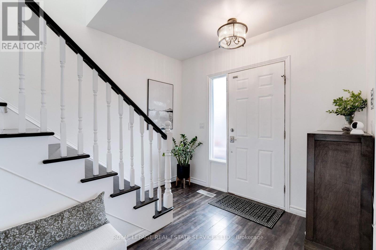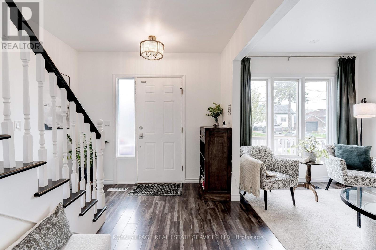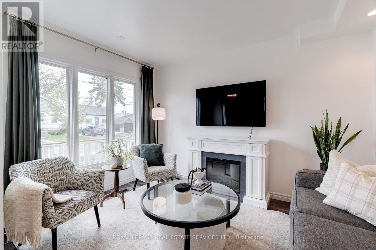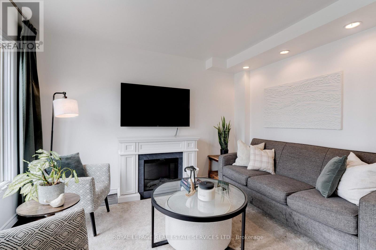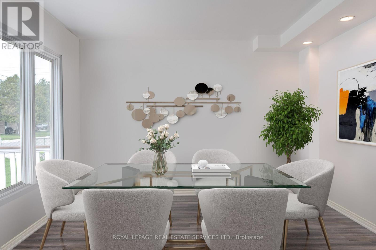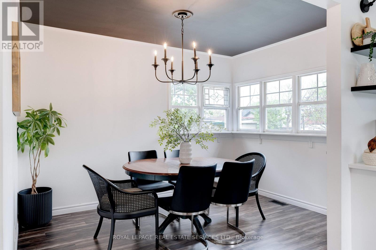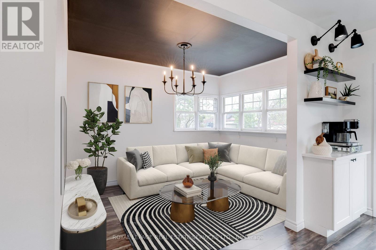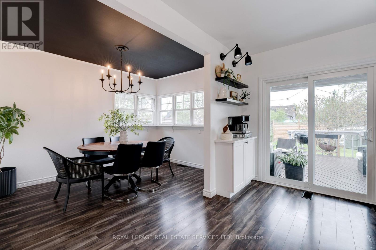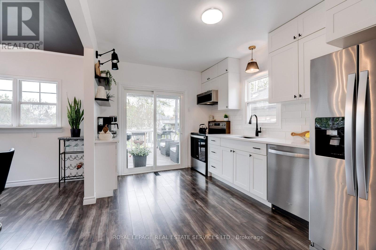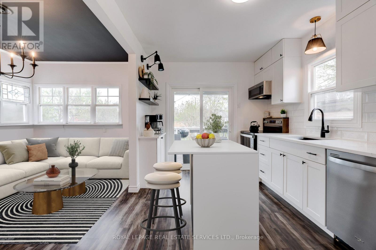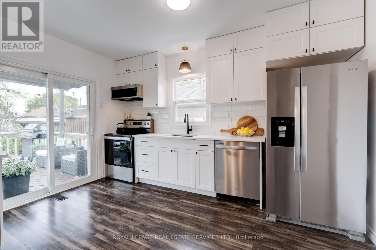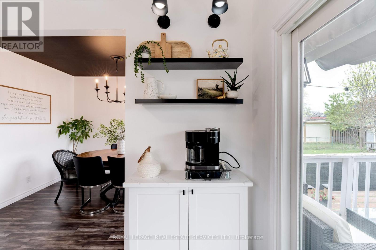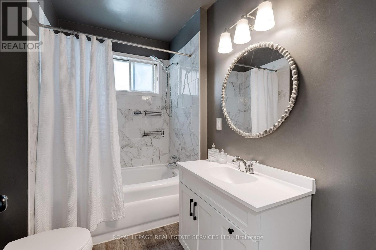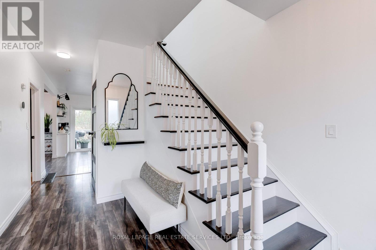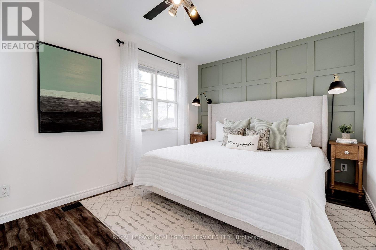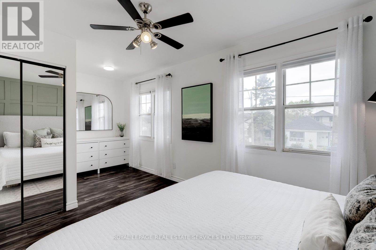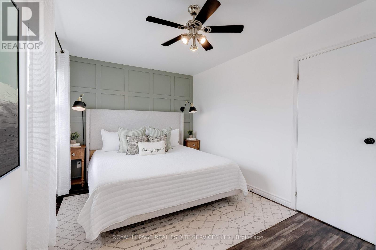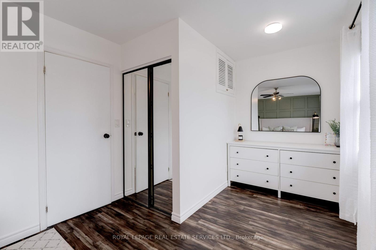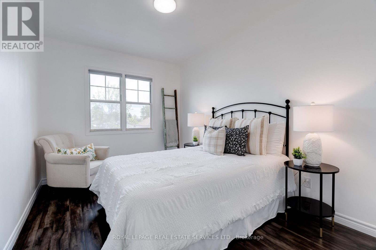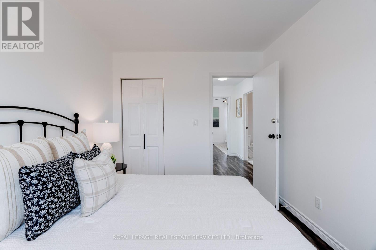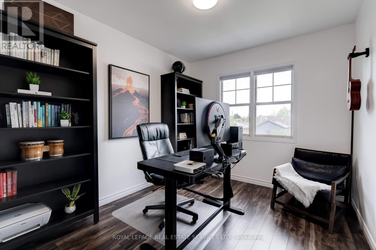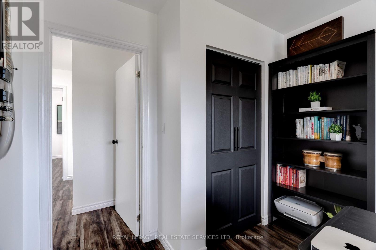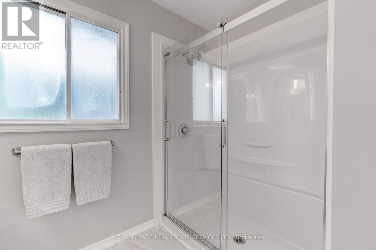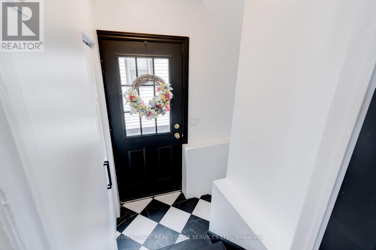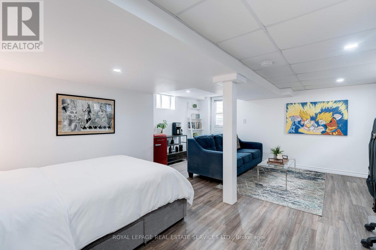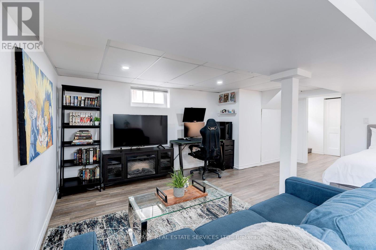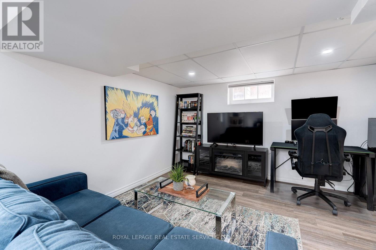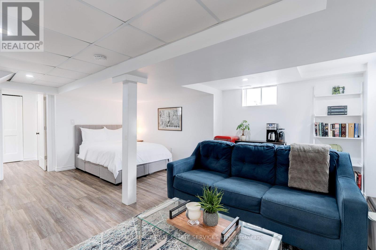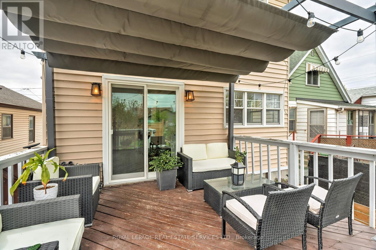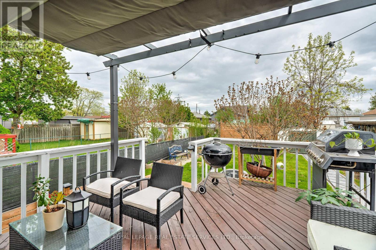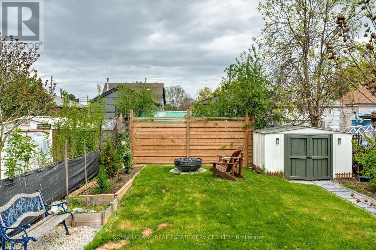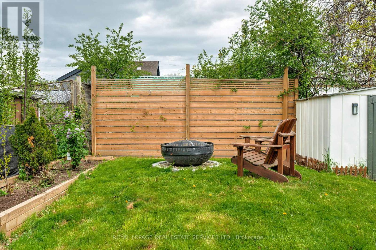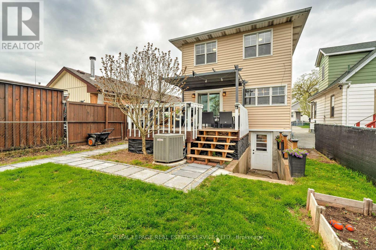3 Bedroom
2 Bathroom
1100 - 1500 sqft
Central Air Conditioning
Forced Air
$614,999
Welcome to this delightful, move-in ready two-storey home, located in the heart of Parkview. Featuring three spacious bedrooms, two full bathrooms, and a fully finished basement, this charming residence seamlessly blends classic character with thoughtful modern updates. Step into the renovated country-style kitchen, where rustic charm meets contemporary convenience. Outfitted with stainless steel appliances, ample cabinetry, and warm finishes, it offers a welcoming and highly functional space for everyday living. The sunlit dining area, just off the kitchen, is perfect for both intimate family meals and casual entertaining. Step out into the covered back deck to enjoy a BBQ or sit around the fire pit with friends. Upstairs, you'll find three generously sized bedrooms, each offering a cozy and comfortable retreat, along with a beautifully updated 3-piece bathroom. The finished basement offers exceptional versatility perfect as a teen hangout, home office, games room, or even a private fourth bedroom with its own separate entrance, ideal for extended family or potential income opportunities. This home also features several major updates, including a new high-efficiency furnace and A/C, tankless water heater, and upgraded electrical throughout giving you peace of mind and true move-in ready convenience. (id:41954)
Property Details
|
MLS® Number
|
X12436636 |
|
Property Type
|
Single Family |
|
Community Name
|
Parkview |
|
Features
|
Carpet Free |
|
Parking Space Total
|
3 |
Building
|
Bathroom Total
|
2 |
|
Bedrooms Above Ground
|
3 |
|
Bedrooms Total
|
3 |
|
Appliances
|
Water Heater, Dishwasher, Dryer, Microwave, Stove, Washer, Window Coverings, Refrigerator |
|
Basement Development
|
Finished |
|
Basement Features
|
Walk Out |
|
Basement Type
|
N/a (finished) |
|
Construction Style Attachment
|
Detached |
|
Cooling Type
|
Central Air Conditioning |
|
Exterior Finish
|
Vinyl Siding |
|
Foundation Type
|
Concrete |
|
Heating Fuel
|
Natural Gas |
|
Heating Type
|
Forced Air |
|
Stories Total
|
2 |
|
Size Interior
|
1100 - 1500 Sqft |
|
Type
|
House |
|
Utility Water
|
Municipal Water |
Parking
Land
|
Acreage
|
No |
|
Sewer
|
Sanitary Sewer |
|
Size Depth
|
105 Ft |
|
Size Frontage
|
30 Ft |
|
Size Irregular
|
30 X 105 Ft |
|
Size Total Text
|
30 X 105 Ft |
Rooms
| Level |
Type |
Length |
Width |
Dimensions |
|
Second Level |
Bathroom |
2.48 m |
2.27 m |
2.48 m x 2.27 m |
|
Second Level |
Primary Bedroom |
546 m |
2.9 m |
546 m x 2.9 m |
|
Second Level |
Bedroom 2 |
2.69 m |
3.63 m |
2.69 m x 3.63 m |
|
Second Level |
Bedroom 3 |
2.69 m |
2.49 m |
2.69 m x 2.49 m |
|
Basement |
Recreational, Games Room |
4.98 m |
5.82 m |
4.98 m x 5.82 m |
|
Basement |
Laundry Room |
2.74 m |
3.28 m |
2.74 m x 3.28 m |
|
Basement |
Utility Room |
2.34 m |
1.12 m |
2.34 m x 1.12 m |
|
Main Level |
Living Room |
2.62 m |
3.78 m |
2.62 m x 3.78 m |
|
Main Level |
Kitchen |
2.74 m |
3.96 m |
2.74 m x 3.96 m |
|
Main Level |
Dining Room |
2.62 m |
3.53 m |
2.62 m x 3.53 m |
|
Main Level |
Bathroom |
1.87 m |
2.6 m |
1.87 m x 2.6 m |
https://www.realtor.ca/real-estate/28933857/600-quebec-street-hamilton-parkview-parkview
