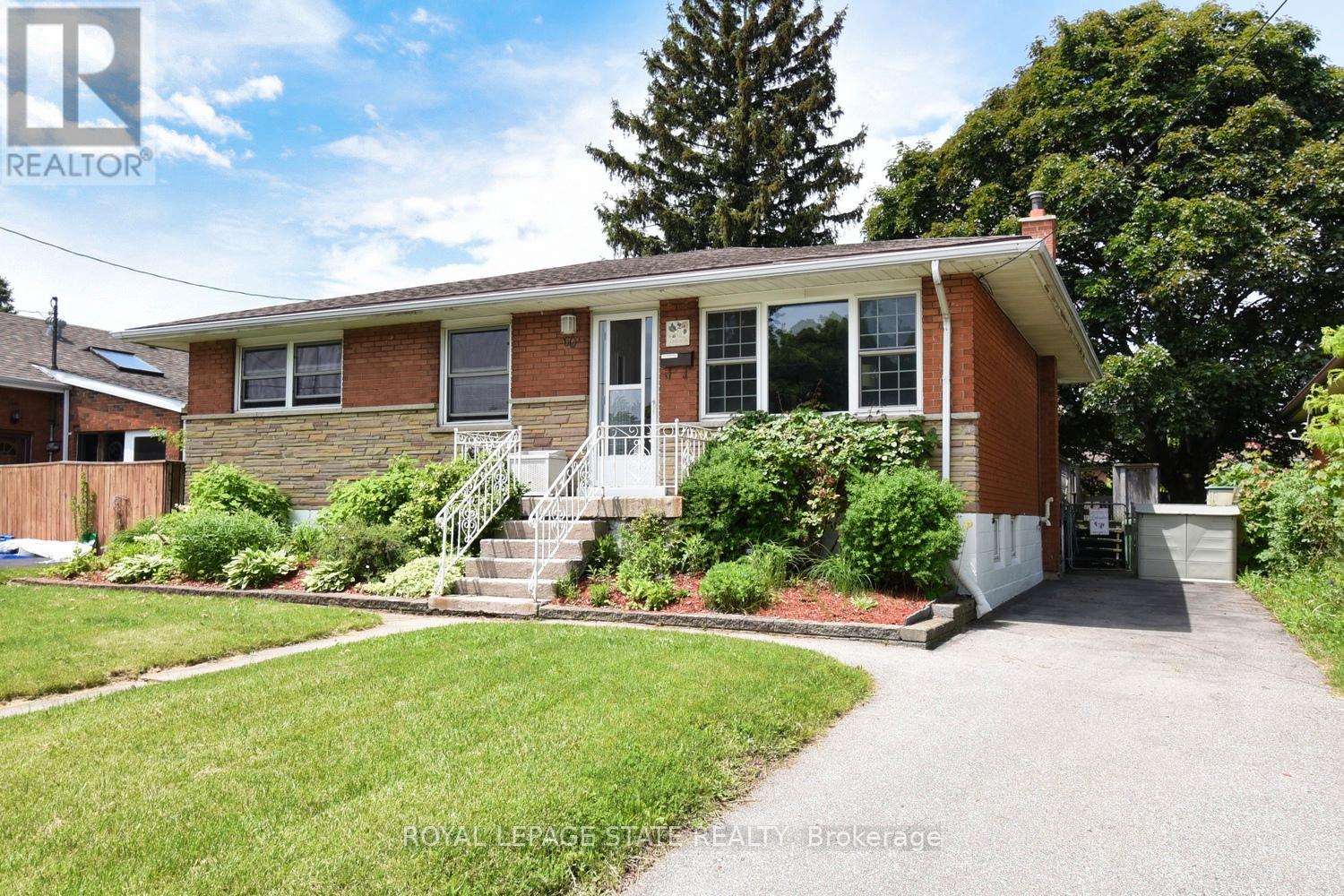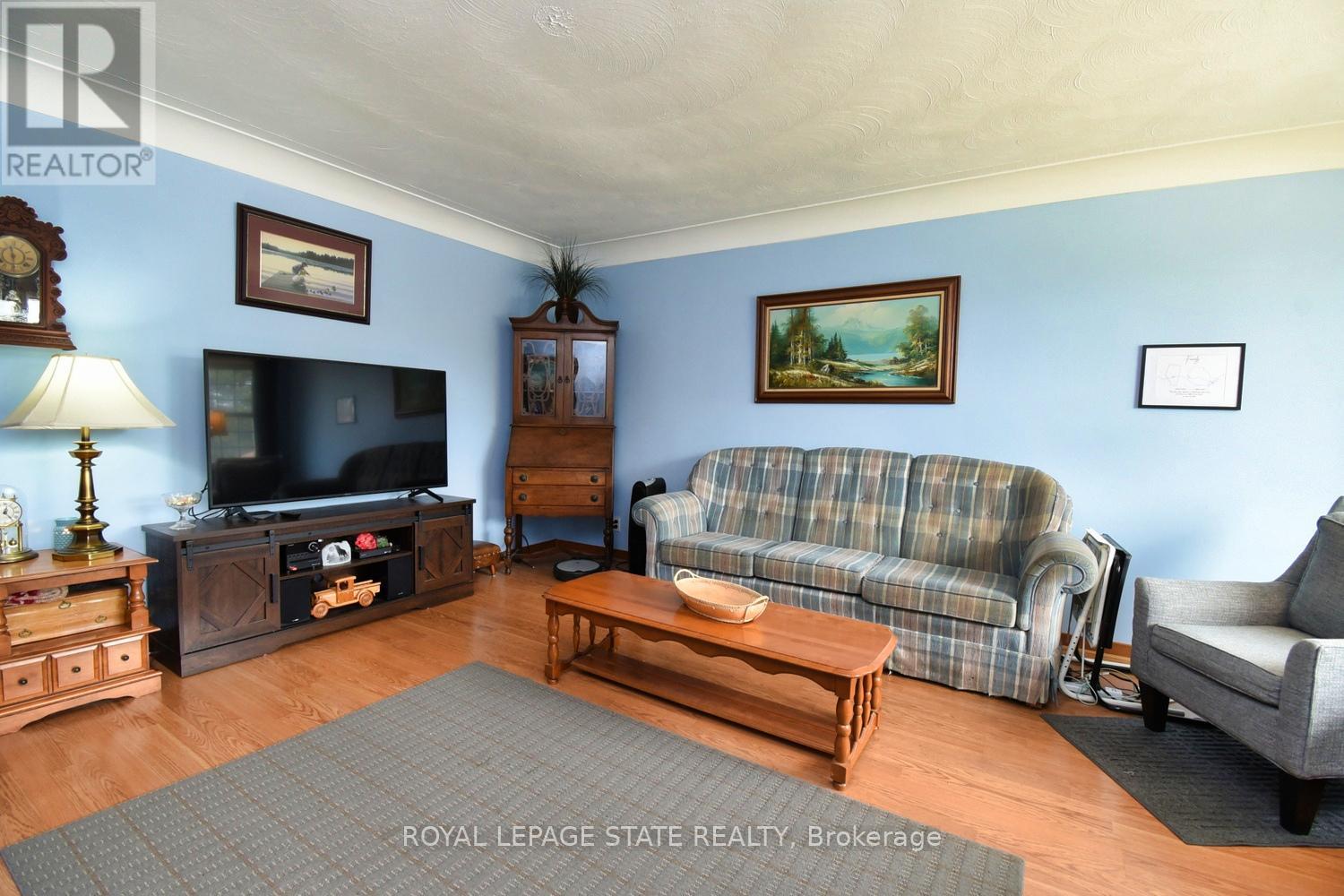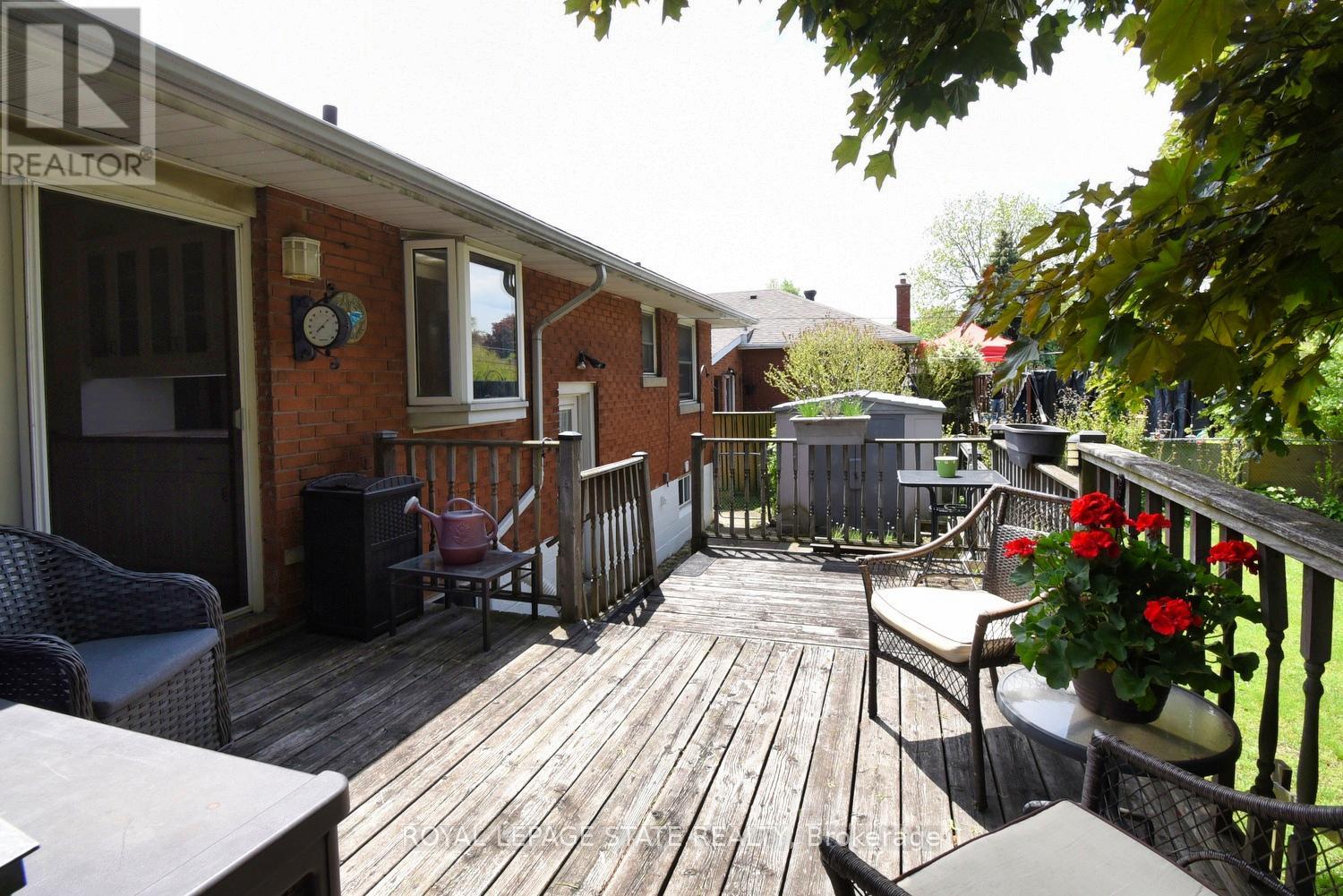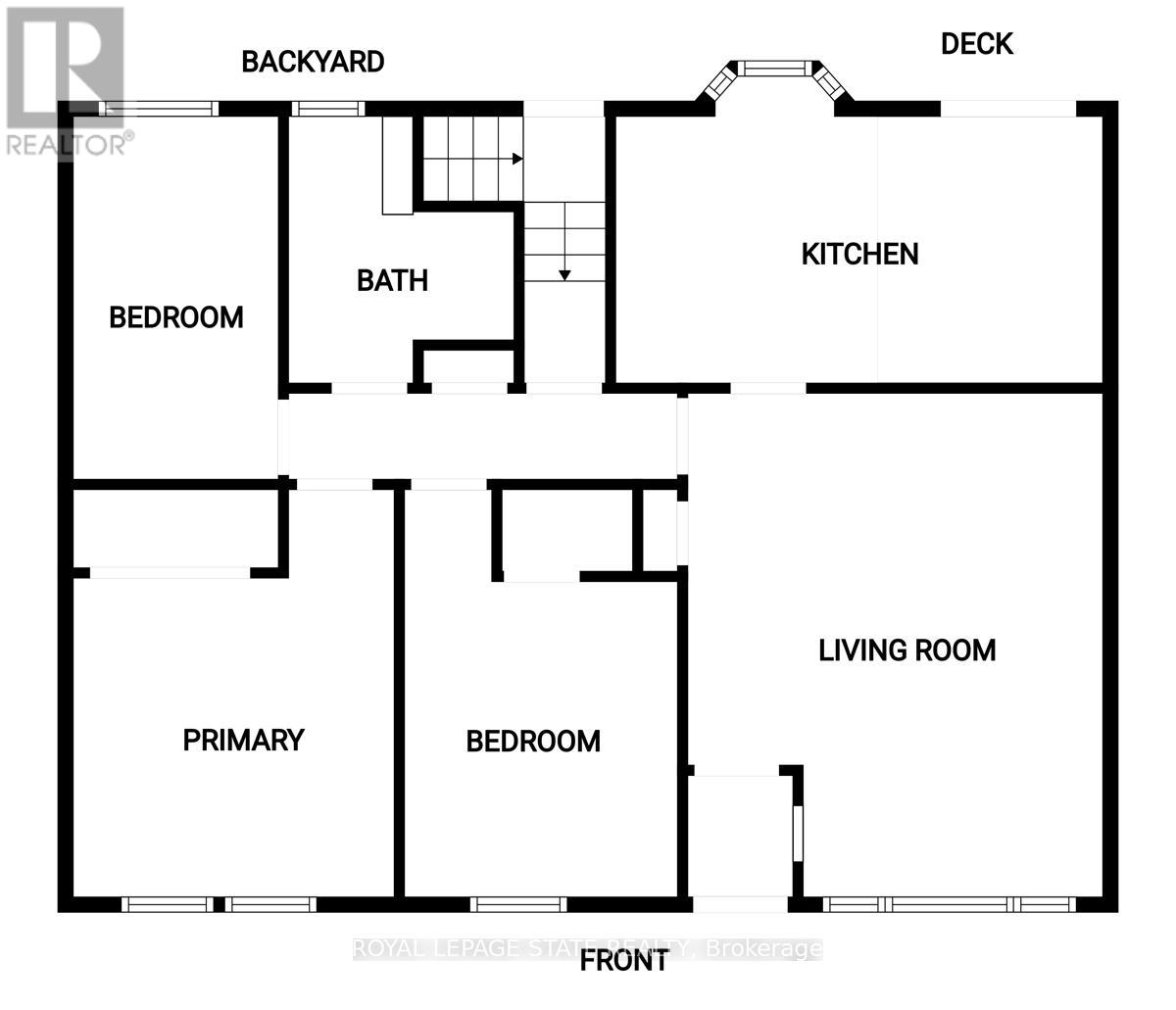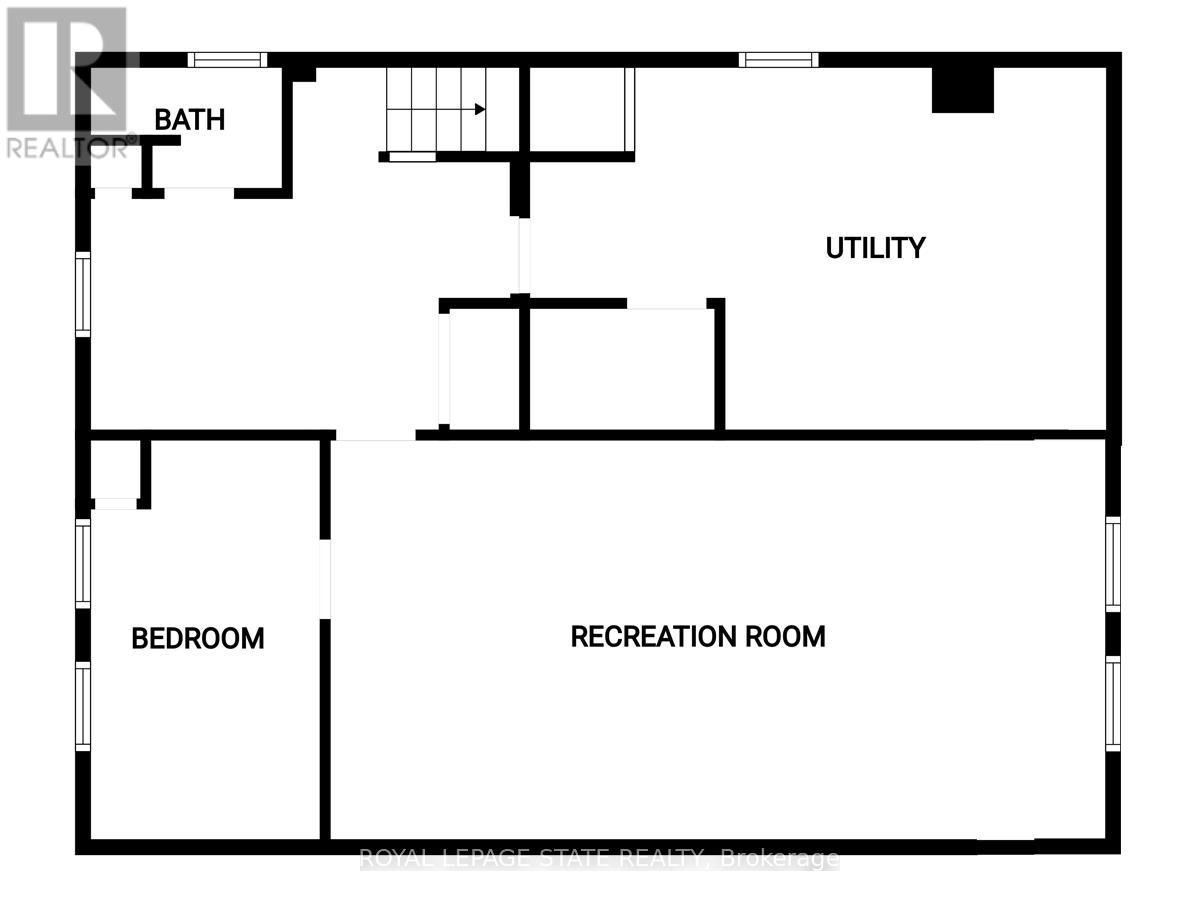60 Toby Crescent Hamilton (Huntington), Ontario L8T 2N8
4 Bedroom
2 Bathroom
700 - 1100 sqft
Bungalow
Central Air Conditioning
Forced Air
$659,888
LOCATION! This is it! Huntington Park is a fabulous neighborhood on Hamilton's East Mountain, a wonderful 3 +1 bedroom,2 bathroom bungalow home, approximately 1073 square feet, 3 good size bedrooms, eat-in kitchen, mostly finished basement, shingles in 2017 with a transferable warranty, newer eavestrough with leaf guard in 2017, circuit breakers in 2013, a quiet family neighborhood, near parks, schools, walking trails, Mohawk Sports Park, A Great Place to Call Home! Please check out the virtual tour link of this Great Home! (id:41954)
Open House
This property has open houses!
July
27
Sunday
Starts at:
2:00 pm
Ends at:4:00 pm
Property Details
| MLS® Number | X12188911 |
| Property Type | Single Family |
| Community Name | Huntington |
| Amenities Near By | Park, Place Of Worship, Schools |
| Equipment Type | Water Heater - Gas |
| Features | Level |
| Parking Space Total | 3 |
| Rental Equipment Type | Water Heater - Gas |
| Structure | Deck, Shed |
Building
| Bathroom Total | 2 |
| Bedrooms Above Ground | 3 |
| Bedrooms Below Ground | 1 |
| Bedrooms Total | 4 |
| Age | 51 To 99 Years |
| Appliances | Water Heater, Water Meter, All, Dishwasher, Dryer, Freezer, Microwave, Oven, Range, Stove, Washer, Refrigerator |
| Architectural Style | Bungalow |
| Basement Type | Full |
| Construction Style Attachment | Detached |
| Cooling Type | Central Air Conditioning |
| Exterior Finish | Brick |
| Fire Protection | Smoke Detectors |
| Foundation Type | Block |
| Heating Fuel | Natural Gas |
| Heating Type | Forced Air |
| Stories Total | 1 |
| Size Interior | 700 - 1100 Sqft |
| Type | House |
| Utility Water | Municipal Water |
Parking
| No Garage | |
| Tandem |
Land
| Acreage | No |
| Fence Type | Fenced Yard |
| Land Amenities | Park, Place Of Worship, Schools |
| Sewer | Sanitary Sewer |
| Size Depth | 100 Ft |
| Size Frontage | 50 Ft |
| Size Irregular | 50 X 100 Ft |
| Size Total Text | 50 X 100 Ft|under 1/2 Acre |
| Zoning Description | C |
Rooms
| Level | Type | Length | Width | Dimensions |
|---|---|---|---|---|
| Basement | Other | 4.57 m | 4.06 m | 4.57 m x 4.06 m |
| Basement | Laundry Room | 6.22 m | 4.06 m | 6.22 m x 4.06 m |
| Basement | Bathroom | 2.06 m | 1.5 m | 2.06 m x 1.5 m |
| Basement | Recreational, Games Room | 8.08 m | 4.17 m | 8.08 m x 4.17 m |
| Basement | Bedroom | 4.06 m | 2.59 m | 4.06 m x 2.59 m |
| Main Level | Foyer | 1.17 m | 1.07 m | 1.17 m x 1.07 m |
| Main Level | Living Room | 5.33 m | 4.34 m | 5.33 m x 4.34 m |
| Main Level | Kitchen | 5.08 m | 2.97 m | 5.08 m x 2.97 m |
| Main Level | Primary Bedroom | 4.24 m | 3.35 m | 4.24 m x 3.35 m |
| Main Level | Bedroom | 3.96 m | 2.24 m | 3.96 m x 2.24 m |
| Main Level | Bathroom | 2.92 m | 1.83 m | 2.92 m x 1.83 m |
| Other | Bedroom | 4.24 m | 2.87 m | 4.24 m x 2.87 m |
https://www.realtor.ca/real-estate/28400574/60-toby-crescent-hamilton-huntington-huntington
Interested?
Contact us for more information
