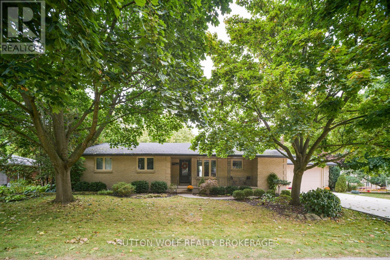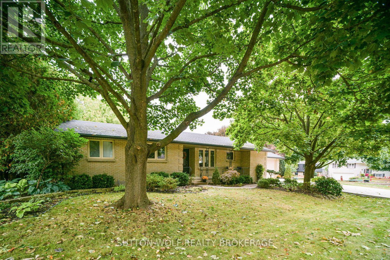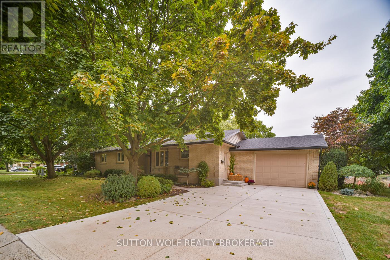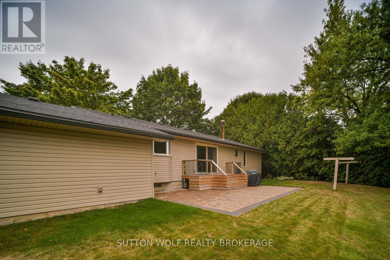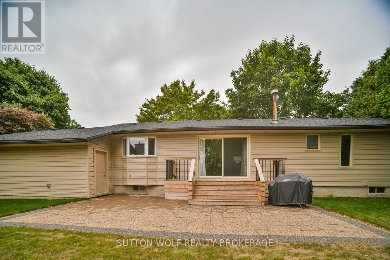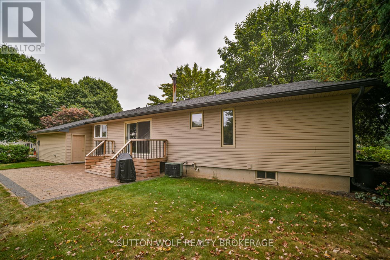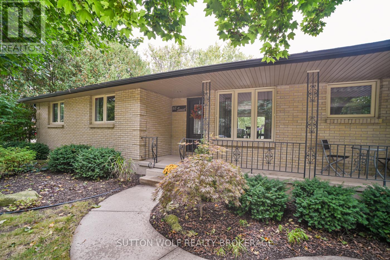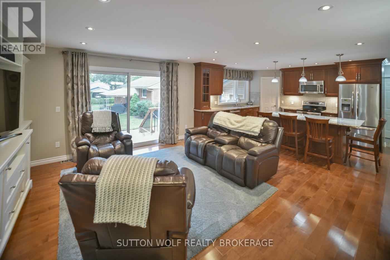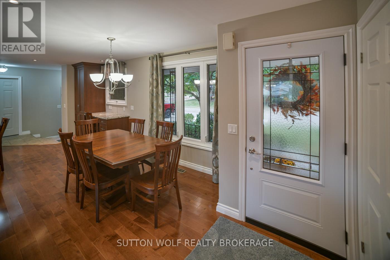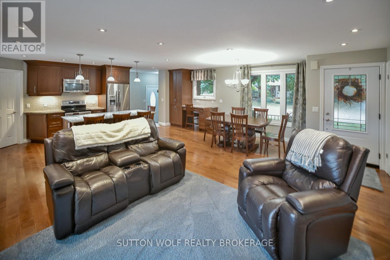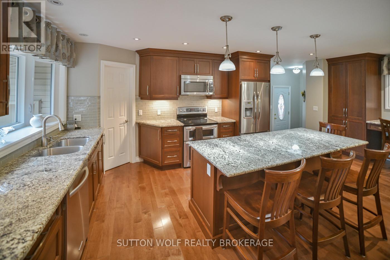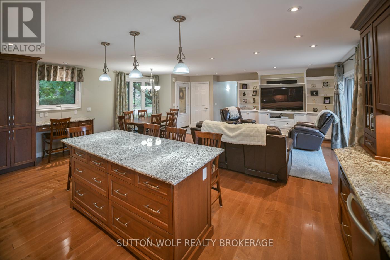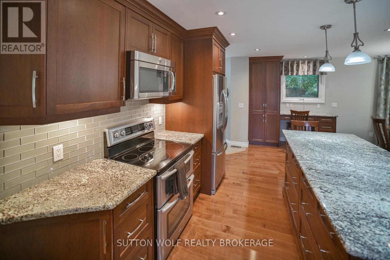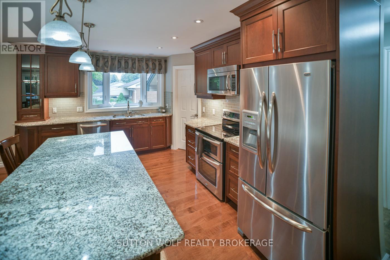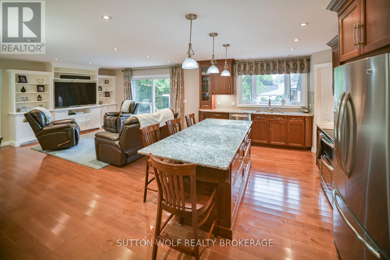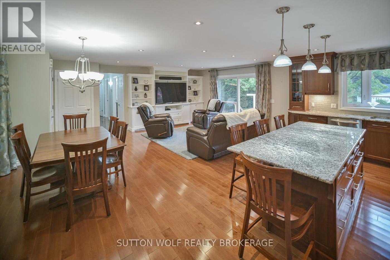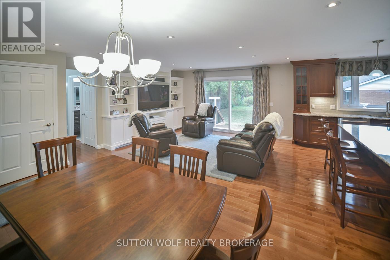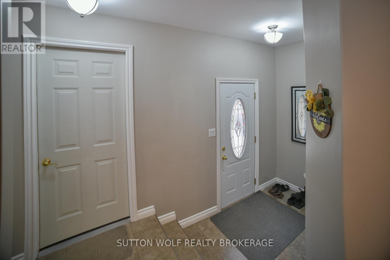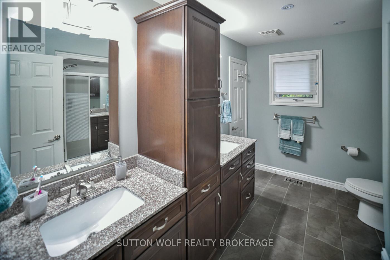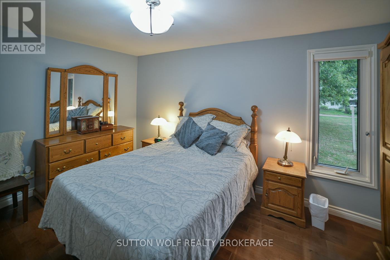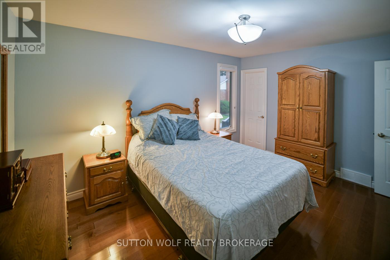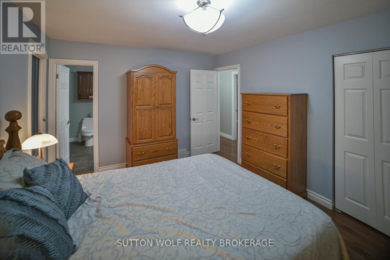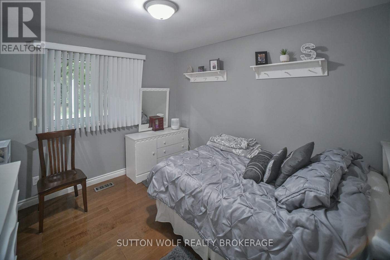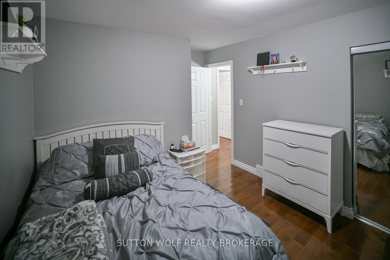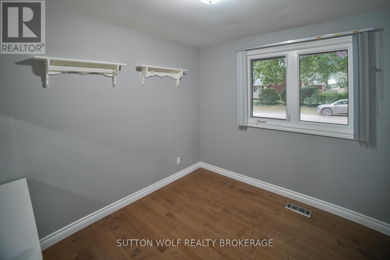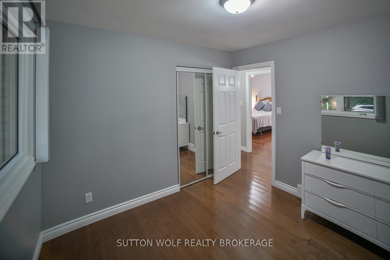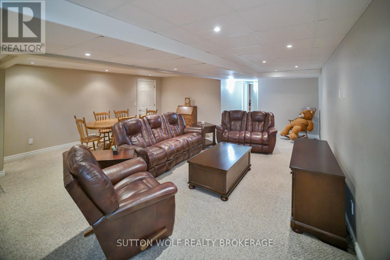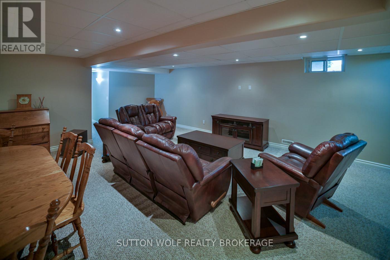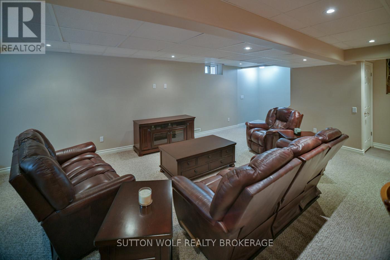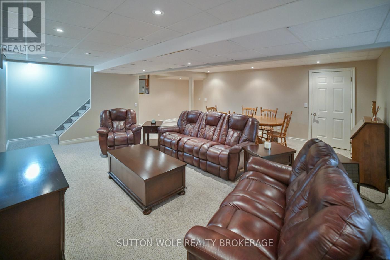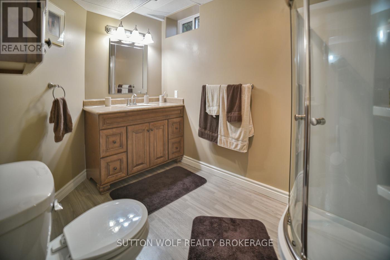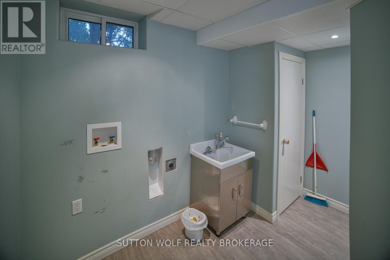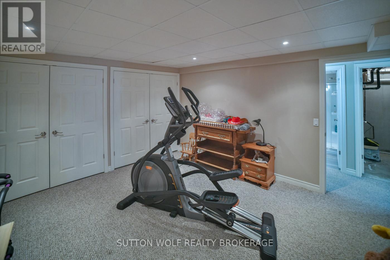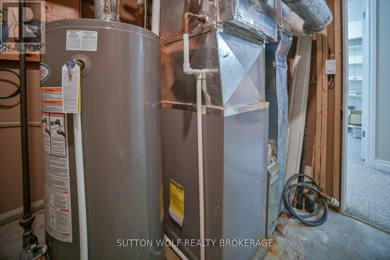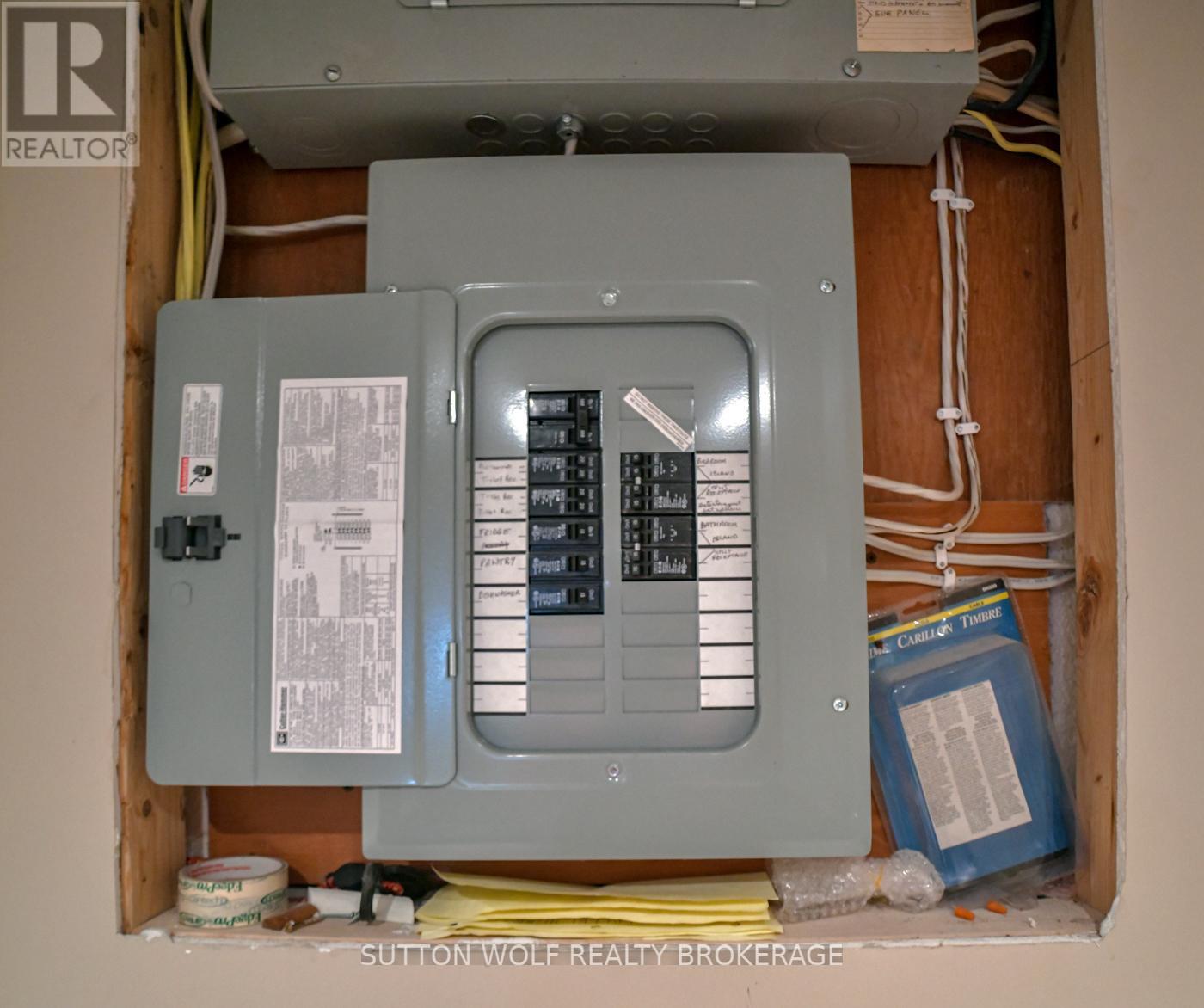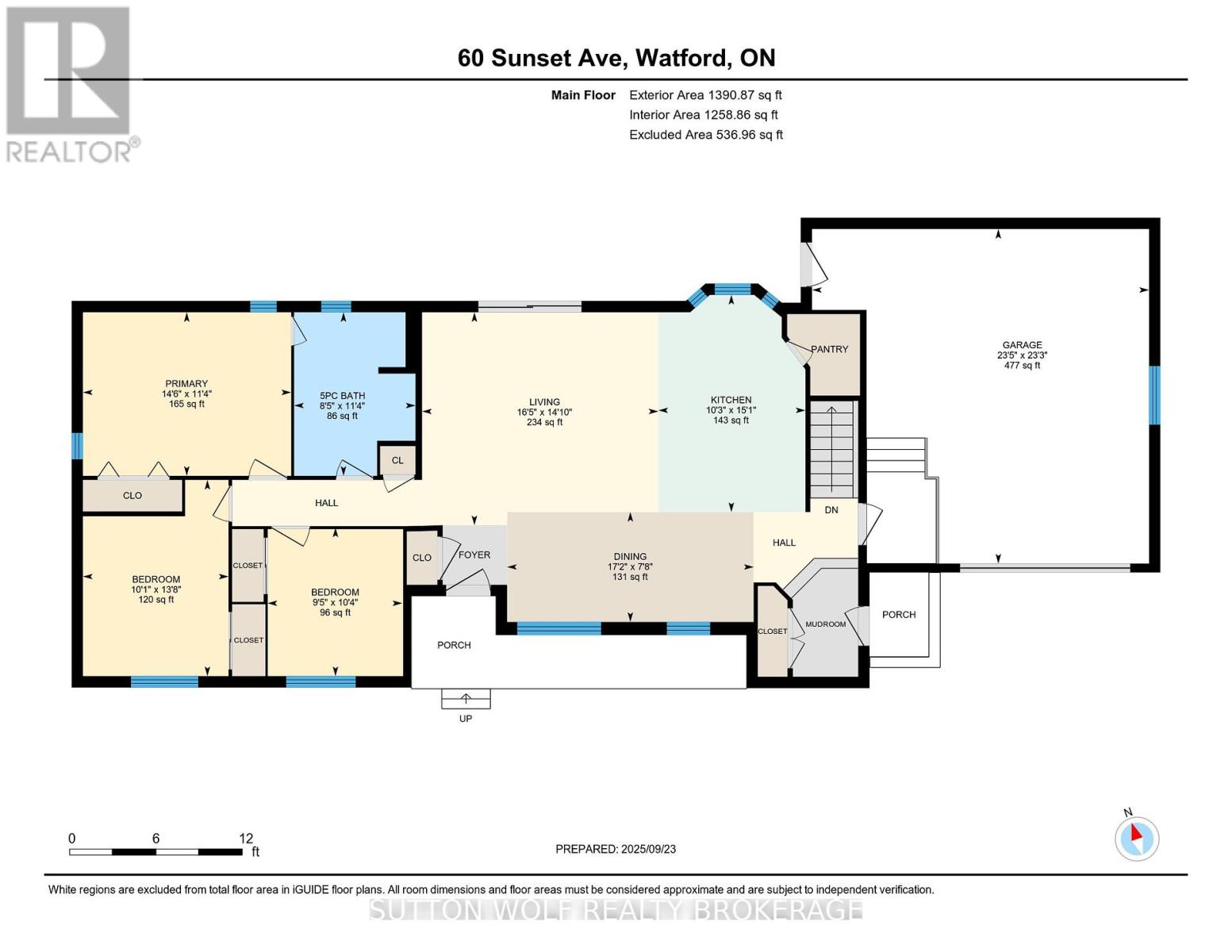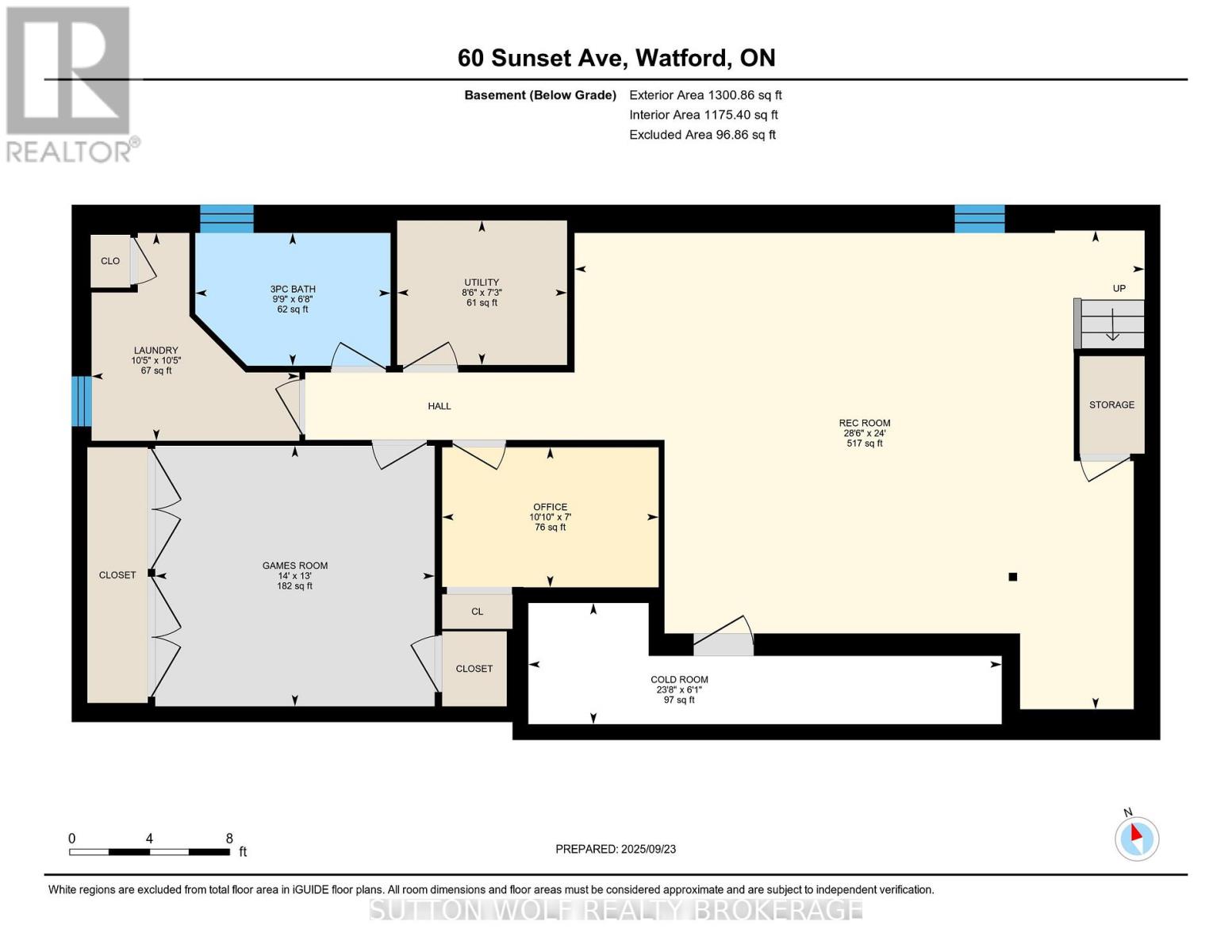60 Sunset Avenue Warwick (Watford), Ontario N0M 2S0
3 Bedroom
2 Bathroom
1100 - 1500 sqft
Bungalow
Central Air Conditioning
Forced Air
$599,900
Welcome to 60 Sunset Street, Watford this amazing totally renovated open style upgraded home, cherry custom kitchen cabinets with granite counter tops, lots of built ins, 3 spacious bedrooms with 5 pc cheater en-suite, patio doors off kitchen to deck, updated bathrooms, windows, new roof soffits and facia. Lower level with family room games room and office plus lower level 3 pc bathroom, 1 1/2 car insulated garage, newer double concrete driveway, spotless and a pleasure to show. (id:41954)
Property Details
| MLS® Number | X12420802 |
| Property Type | Single Family |
| Community Name | Watford |
| Features | Dry |
| Parking Space Total | 5 |
Building
| Bathroom Total | 2 |
| Bedrooms Above Ground | 3 |
| Bedrooms Total | 3 |
| Appliances | Dishwasher, Garage Door Opener, Microwave, Stove, Water Heater, Window Coverings, Refrigerator |
| Architectural Style | Bungalow |
| Basement Development | Finished |
| Basement Type | Full (finished) |
| Construction Style Attachment | Detached |
| Cooling Type | Central Air Conditioning |
| Exterior Finish | Brick, Vinyl Siding |
| Foundation Type | Concrete |
| Heating Fuel | Natural Gas |
| Heating Type | Forced Air |
| Stories Total | 1 |
| Size Interior | 1100 - 1500 Sqft |
| Type | House |
| Utility Water | Municipal Water |
Parking
| Attached Garage | |
| Garage |
Land
| Acreage | No |
| Sewer | Sanitary Sewer |
| Size Depth | 120 Ft |
| Size Frontage | 70 Ft |
| Size Irregular | 70 X 120 Ft |
| Size Total Text | 70 X 120 Ft |
Rooms
| Level | Type | Length | Width | Dimensions |
|---|---|---|---|---|
| Lower Level | Utility Room | 2.2 m | 2.59 m | 2.2 m x 2.59 m |
| Lower Level | Recreational, Games Room | 7.3 m | 8.69 m | 7.3 m x 8.69 m |
| Lower Level | Office | 2.13 m | 3.3 m | 2.13 m x 3.3 m |
| Lower Level | Games Room | 3.98 m | 4.26 m | 3.98 m x 4.26 m |
| Lower Level | Laundry Room | 3.17 m | 3.17 m | 3.17 m x 3.17 m |
| Main Level | Kitchen | 4.6 m | 3.12 m | 4.6 m x 3.12 m |
| Main Level | Living Room | 4.51 m | 5.01 m | 4.51 m x 5.01 m |
| Main Level | Dining Room | 2.33 m | 5.23 m | 2.33 m x 5.23 m |
| Main Level | Primary Bedroom | 3.47 m | 4.41 m | 3.47 m x 4.41 m |
| Main Level | Bedroom 2 | 3.15 m | 2.86 m | 3.15 m x 2.86 m |
| Main Level | Bedroom 3 | 4.16 m | 3.09 m | 4.16 m x 3.09 m |
https://www.realtor.ca/real-estate/28900010/60-sunset-avenue-warwick-watford-watford
Interested?
Contact us for more information
