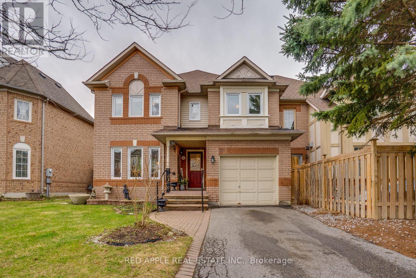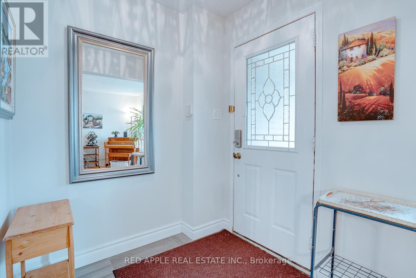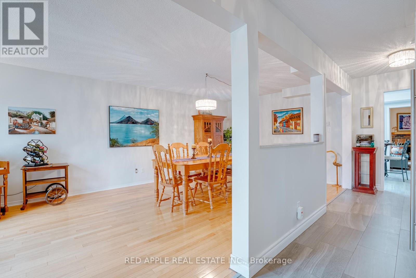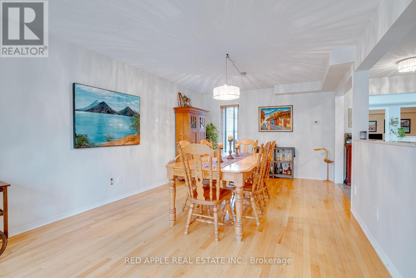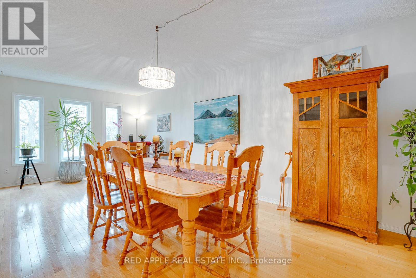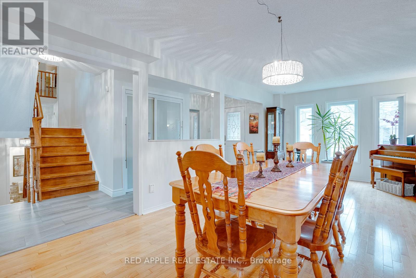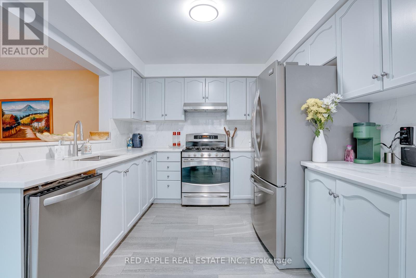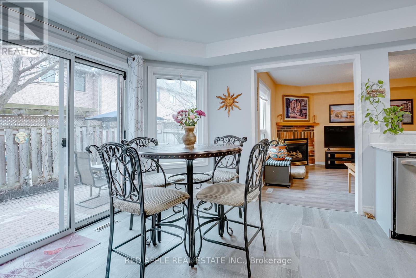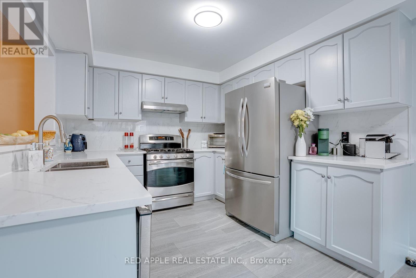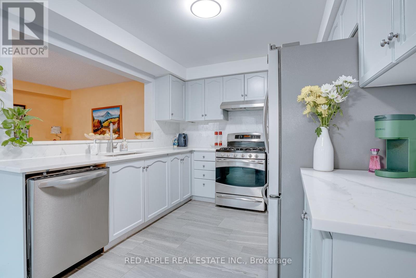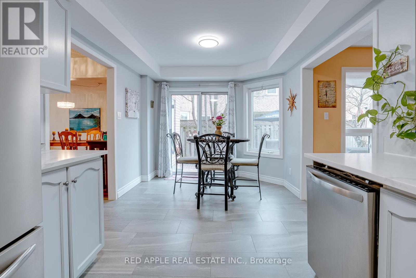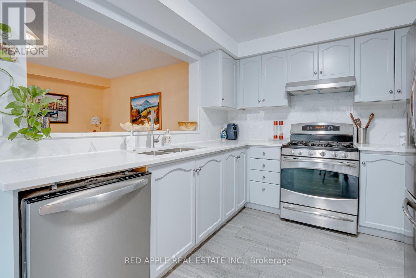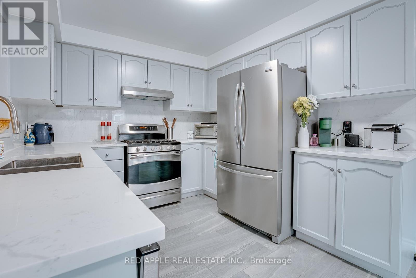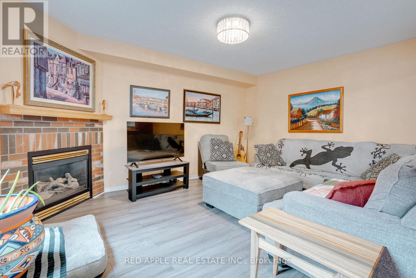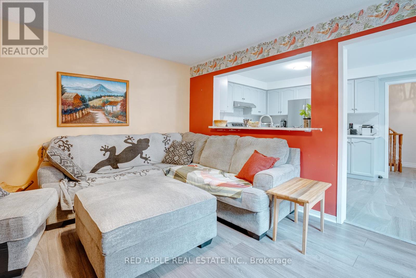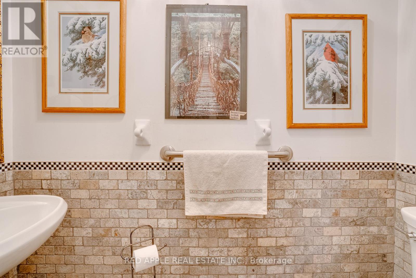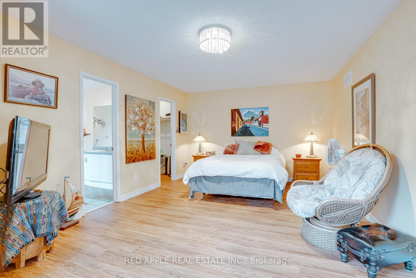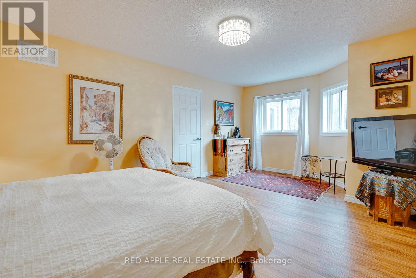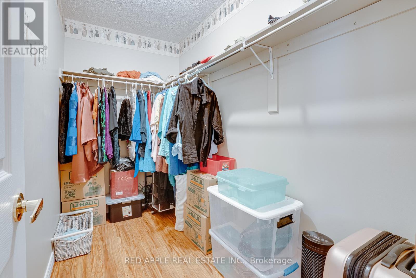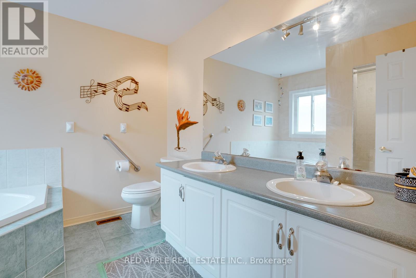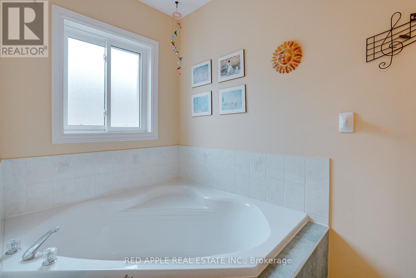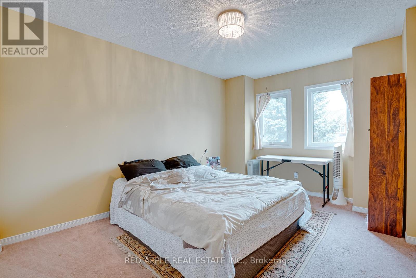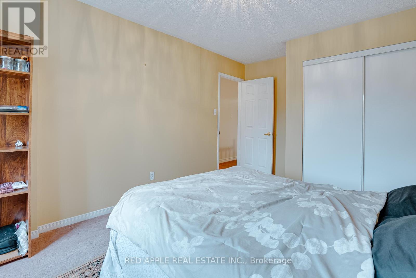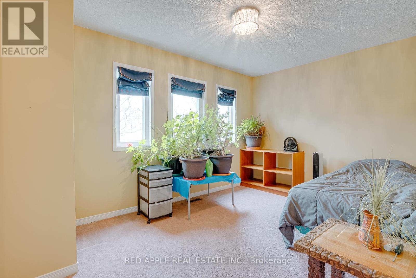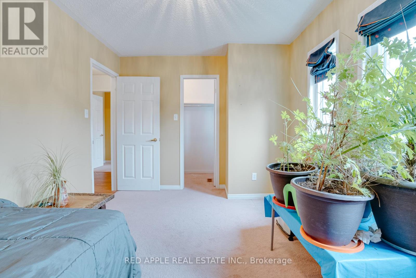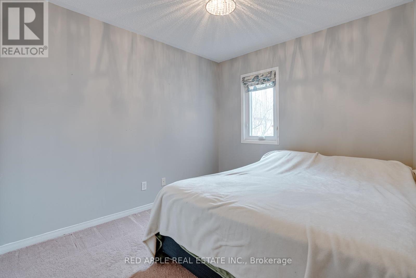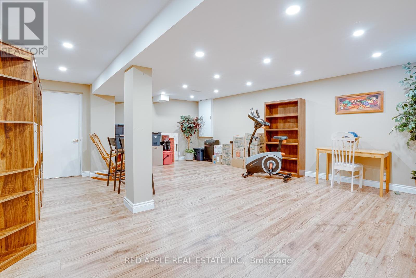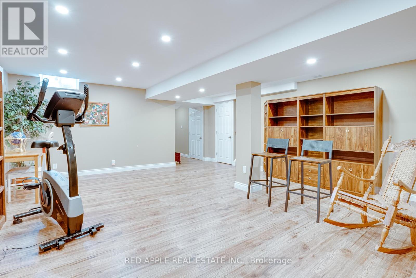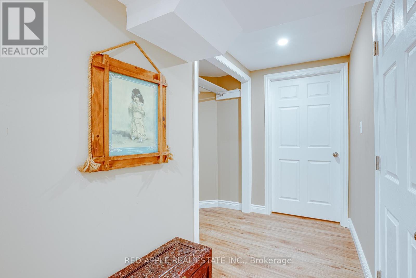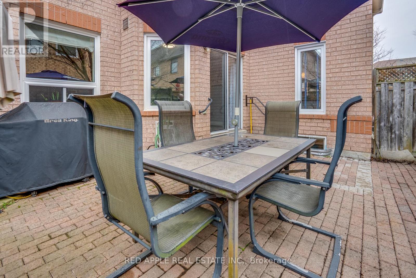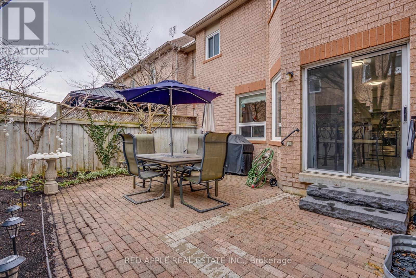4 Bedroom
3 Bathroom
2000 - 2500 sqft
Fireplace
Central Air Conditioning
Forced Air
$1,099,999
Welcome to 60 Snedden Ave - A Warm & Inviting Family Home! Step into this beautifully maintained Montrose Model, offering over 2,100 sq. ft. of spacious and functional living in one of the areas most sought-after, family-friendly neighbourhoods. This 4-bedroom home features a welcoming main floor with a sun-filled family room, complete with hardwood flooring and a cozy gas fireplace perfect for relaxing evenings or entertaining guests. The neutral décor provides a fresh, move-in-ready canvas to make your own. Enjoy cooking and gathering in the generously sized eat-in kitchen, highlighted by a bright breakfast area and walkout to a private backyard patio ideal for morning coffee or summer BBQs. The exterior is enhanced by an elegant interlock walkway and privacy fencing, offering charm and tranquility. Conveniently located just minutes from Highway 404, with easy access to shopping, schools, public transit, and local gyms, this home combines comfort, style, and an unbeatable location. Dont miss your chance to own a home that truly has it all! (id:41954)
Property Details
|
MLS® Number
|
N12299671 |
|
Property Type
|
Single Family |
|
Neigbourhood
|
Wellington Lanes |
|
Community Name
|
Bayview Wellington |
|
Amenities Near By
|
Public Transit, Schools |
|
Equipment Type
|
Water Heater, Water Softener |
|
Parking Space Total
|
2 |
|
Rental Equipment Type
|
Water Heater, Water Softener |
Building
|
Bathroom Total
|
3 |
|
Bedrooms Above Ground
|
4 |
|
Bedrooms Total
|
4 |
|
Amenities
|
Fireplace(s) |
|
Appliances
|
Water Softener, Dishwasher, Stove, Refrigerator |
|
Basement Development
|
Partially Finished |
|
Basement Type
|
N/a (partially Finished) |
|
Construction Style Attachment
|
Attached |
|
Cooling Type
|
Central Air Conditioning |
|
Exterior Finish
|
Brick |
|
Fireplace Present
|
Yes |
|
Flooring Type
|
Hardwood, Tile |
|
Half Bath Total
|
1 |
|
Heating Fuel
|
Natural Gas |
|
Heating Type
|
Forced Air |
|
Stories Total
|
2 |
|
Size Interior
|
2000 - 2500 Sqft |
|
Type
|
Row / Townhouse |
|
Utility Water
|
Municipal Water |
Parking
Land
|
Acreage
|
No |
|
Land Amenities
|
Public Transit, Schools |
|
Sewer
|
Sanitary Sewer |
|
Size Depth
|
67 Ft ,10 In |
|
Size Frontage
|
35 Ft ,10 In |
|
Size Irregular
|
35.9 X 67.9 Ft |
|
Size Total Text
|
35.9 X 67.9 Ft |
Rooms
| Level |
Type |
Length |
Width |
Dimensions |
|
Second Level |
Primary Bedroom |
6.09 m |
3.74 m |
6.09 m x 3.74 m |
|
Second Level |
Bedroom 2 |
3.35 m |
2.74 m |
3.35 m x 2.74 m |
|
Second Level |
Bedroom 3 |
3.66 m |
3.05 m |
3.66 m x 3.05 m |
|
Second Level |
Bedroom 4 |
4.11 m |
2.84 m |
4.11 m x 2.84 m |
|
Main Level |
Living Room |
6.7 m |
3.65 m |
6.7 m x 3.65 m |
|
Main Level |
Kitchen |
3.05 m |
2.89 m |
3.05 m x 2.89 m |
|
Main Level |
Family Room |
4.47 m |
3.7 m |
4.47 m x 3.7 m |
https://www.realtor.ca/real-estate/28637403/60-snedden-avenue-aurora-bayview-wellington-bayview-wellington
