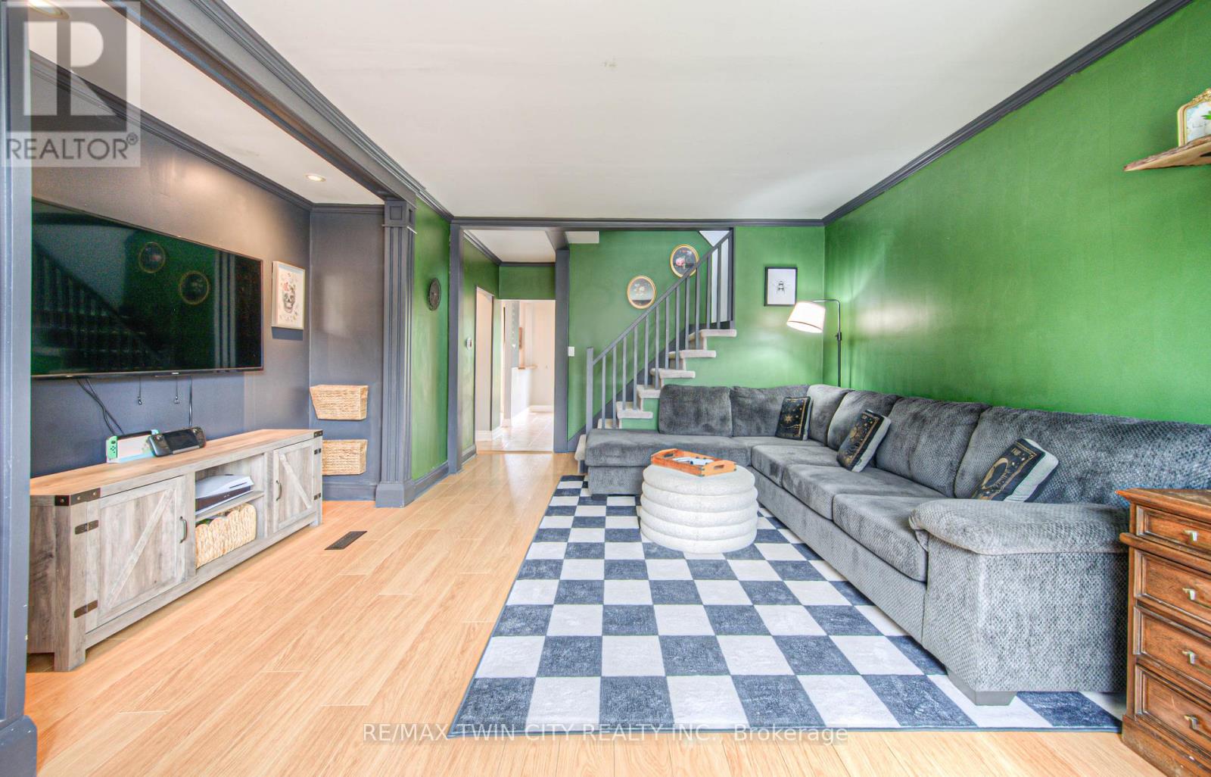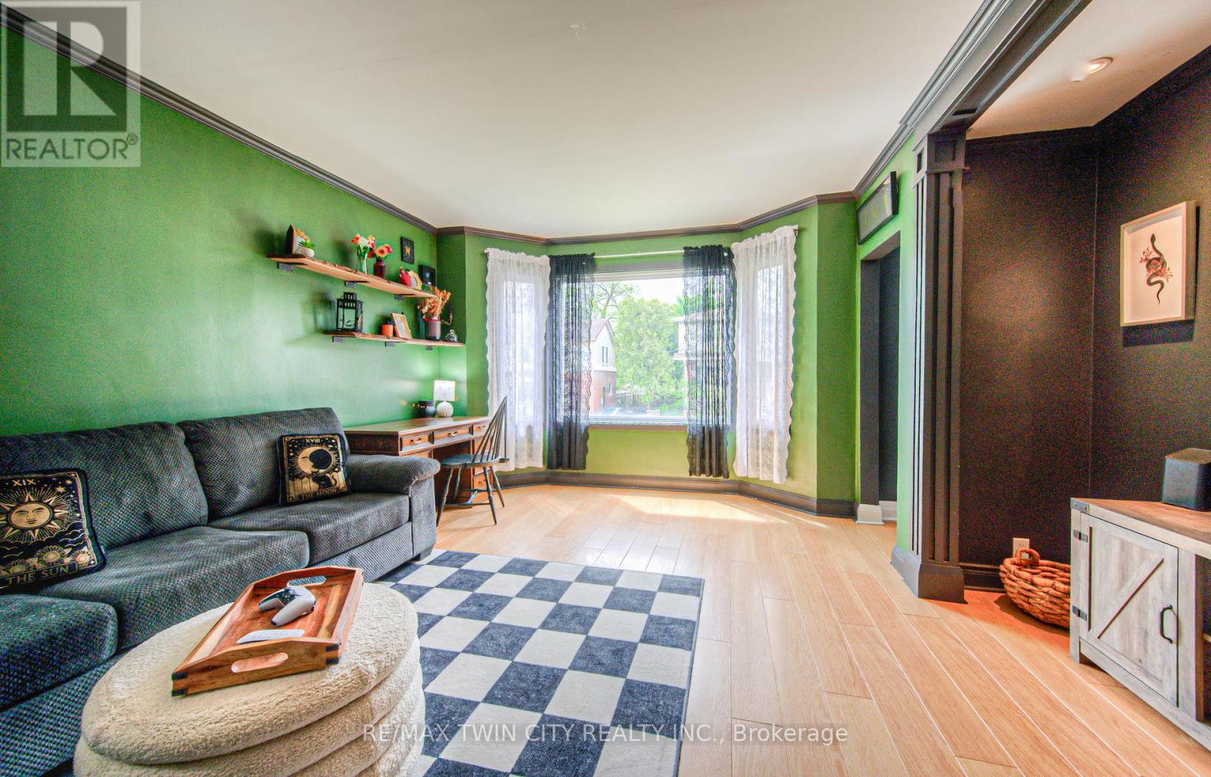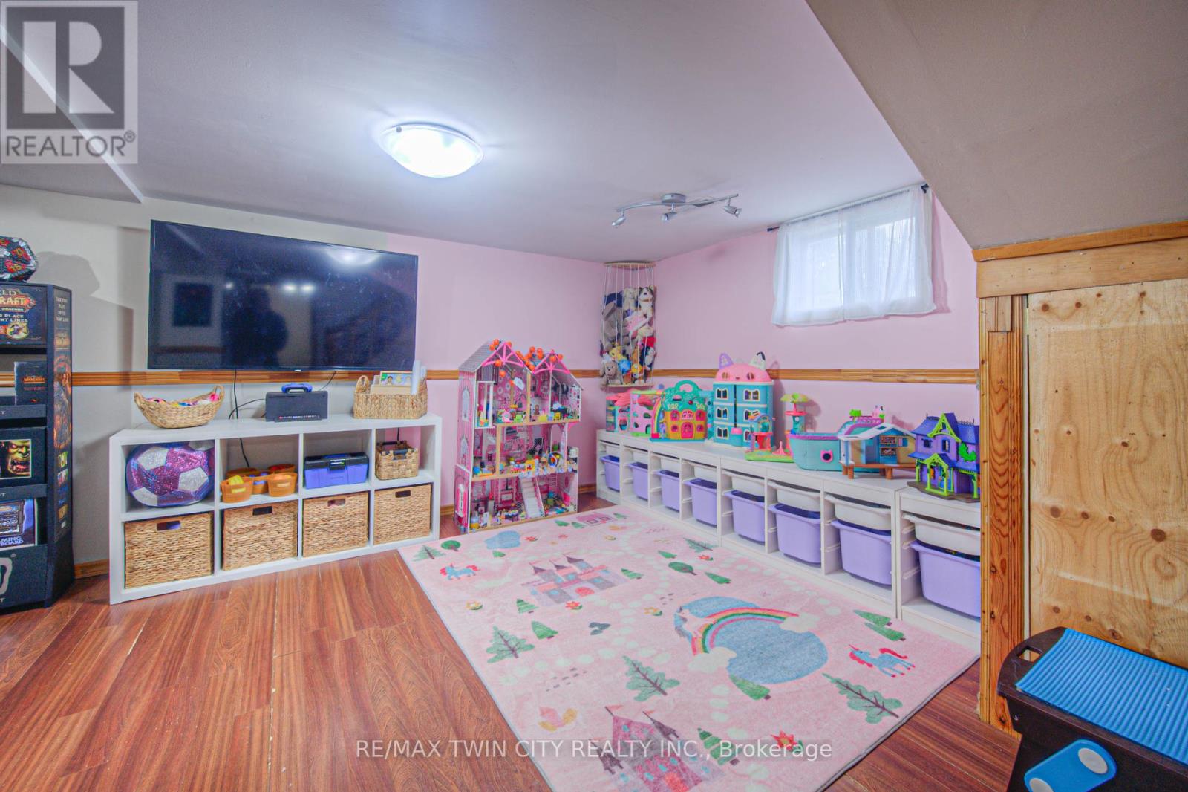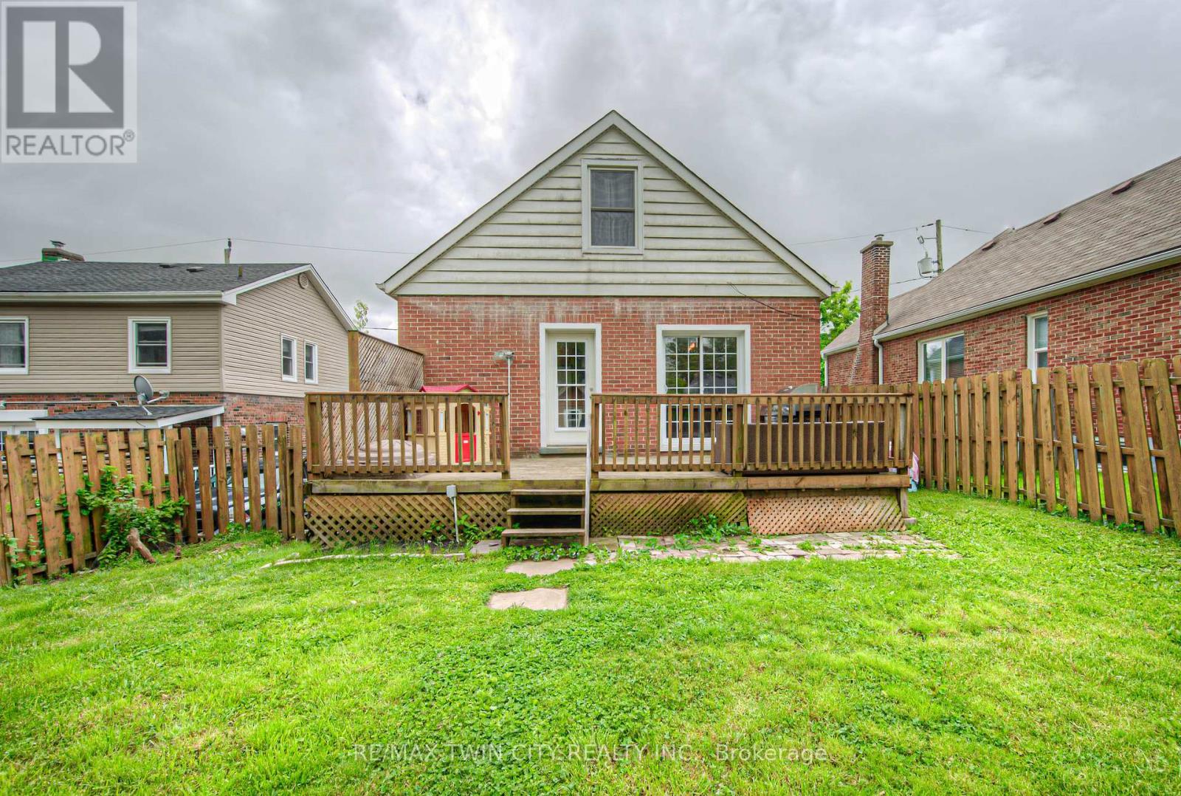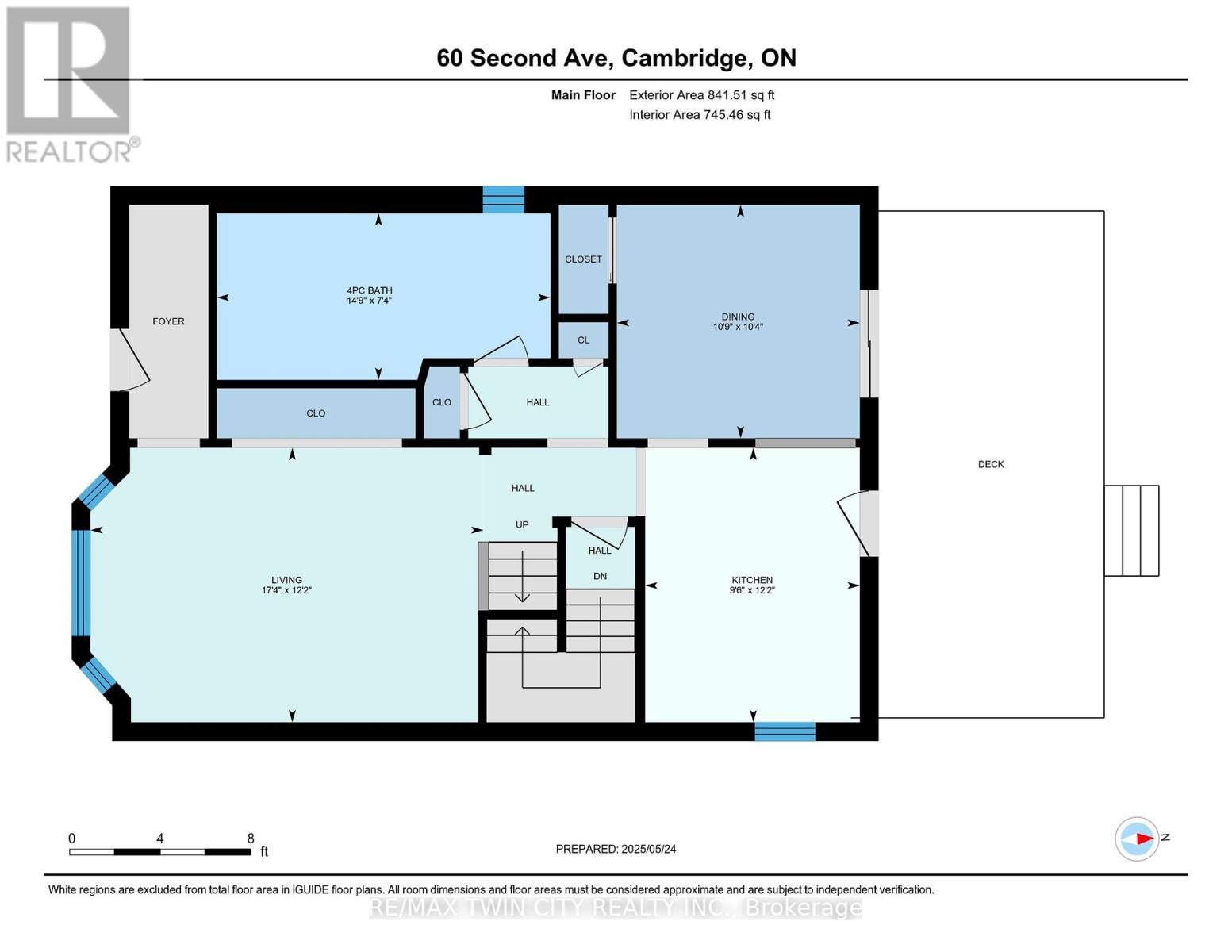3 Bedroom
2 Bathroom
1100 - 1500 sqft
Fireplace
Central Air Conditioning
Forced Air
$650,000
Looking for a beautiful starter or retirement home or perhaps a potential separate in law setup with a side door access. This beautiful all brick 3 bedroom gem checks all these boxes!! Situated in a desirable West Galt neighbourhood close to schools & shopping on a pristine manicured lot. Offering a fenced rear yard, 8x10 garden shed and parking for 3 cars. Large pressure treated front deck and a full length rear yard deck. Loaded with lovely upgrades INCLUDING: Beautiful custom kitchen 2016 with granite counters, pantry with pull-outs, under cupboard lighting, stainless Whirlpool appliances F,S,D. Samsung microwave, new main floor 4pc. bathroom (bath-fitter with lifetime warranty) 2024, lower level remodelled 2021 with a 3pc bathroom with oversized jacuzzi tub, rough-in central vac, French drain & sump pump 2021 by crack spec. with transferable lifetime warranty, laundry room with tub, plumbing & electrical 2012, ductless heating & air conditioning 12000 btu each in master bedroom & Living-room 2021, R60 Insulation approx. 2021, roof approx. 10 yrs old with added venting, Don't miss this Charming home that can be yours!! (id:41954)
Property Details
|
MLS® Number
|
X12182245 |
|
Property Type
|
Single Family |
|
Equipment Type
|
None |
|
Parking Space Total
|
3 |
|
Rental Equipment Type
|
None |
|
Structure
|
Deck |
Building
|
Bathroom Total
|
2 |
|
Bedrooms Above Ground
|
2 |
|
Bedrooms Below Ground
|
1 |
|
Bedrooms Total
|
3 |
|
Age
|
51 To 99 Years |
|
Amenities
|
Fireplace(s) |
|
Appliances
|
Water Heater, Water Softener, Dishwasher, Dryer, Freezer, Microwave, Stove, Washer, Refrigerator |
|
Basement Development
|
Finished |
|
Basement Type
|
Full (finished) |
|
Construction Style Attachment
|
Detached |
|
Cooling Type
|
Central Air Conditioning |
|
Exterior Finish
|
Brick |
|
Fireplace Present
|
Yes |
|
Fireplace Total
|
1 |
|
Foundation Type
|
Block |
|
Heating Fuel
|
Natural Gas |
|
Heating Type
|
Forced Air |
|
Stories Total
|
2 |
|
Size Interior
|
1100 - 1500 Sqft |
|
Type
|
House |
|
Utility Water
|
Municipal Water |
Parking
Land
|
Acreage
|
No |
|
Sewer
|
Sanitary Sewer |
|
Size Depth
|
115 Ft |
|
Size Frontage
|
40 Ft |
|
Size Irregular
|
40 X 115 Ft |
|
Size Total Text
|
40 X 115 Ft |
|
Zoning Description
|
R5 |
Rooms
| Level |
Type |
Length |
Width |
Dimensions |
|
Second Level |
Bathroom |
2.31 m |
1.96 m |
2.31 m x 1.96 m |
|
Second Level |
Bedroom |
4.37 m |
3.05 m |
4.37 m x 3.05 m |
|
Second Level |
Primary Bedroom |
4.57 m |
4.85 m |
4.57 m x 4.85 m |
|
Lower Level |
Utility Room |
3.48 m |
6.17 m |
3.48 m x 6.17 m |
|
Lower Level |
Bedroom |
3.43 m |
3.02 m |
3.43 m x 3.02 m |
|
Lower Level |
Recreational, Games Room |
6.86 m |
3.96 m |
6.86 m x 3.96 m |
|
Lower Level |
Other |
3.45 m |
1.47 m |
3.45 m x 1.47 m |
|
Main Level |
Bathroom |
1.4 m |
4.5 m |
1.4 m x 4.5 m |
|
Main Level |
Dining Room |
3.15 m |
3.28 m |
3.15 m x 3.28 m |
|
Main Level |
Kitchen |
3.71 m |
2.9 m |
3.71 m x 2.9 m |
|
Main Level |
Living Room |
3.71 m |
5.28 m |
3.71 m x 5.28 m |
https://www.realtor.ca/real-estate/28386635/60-second-avenue-cambridge





