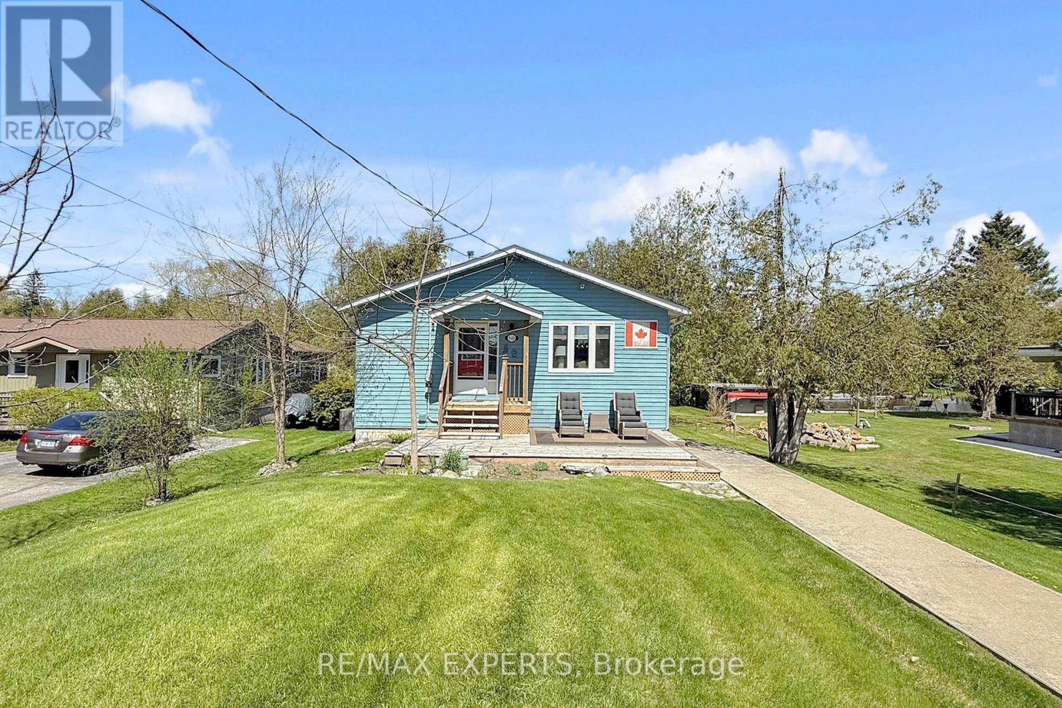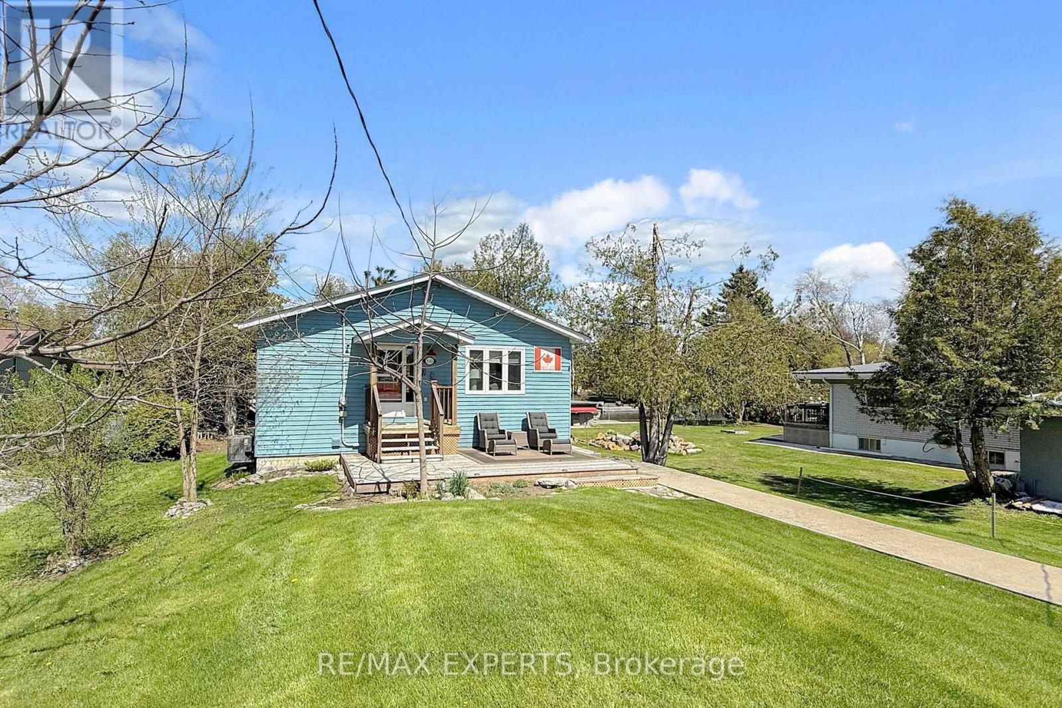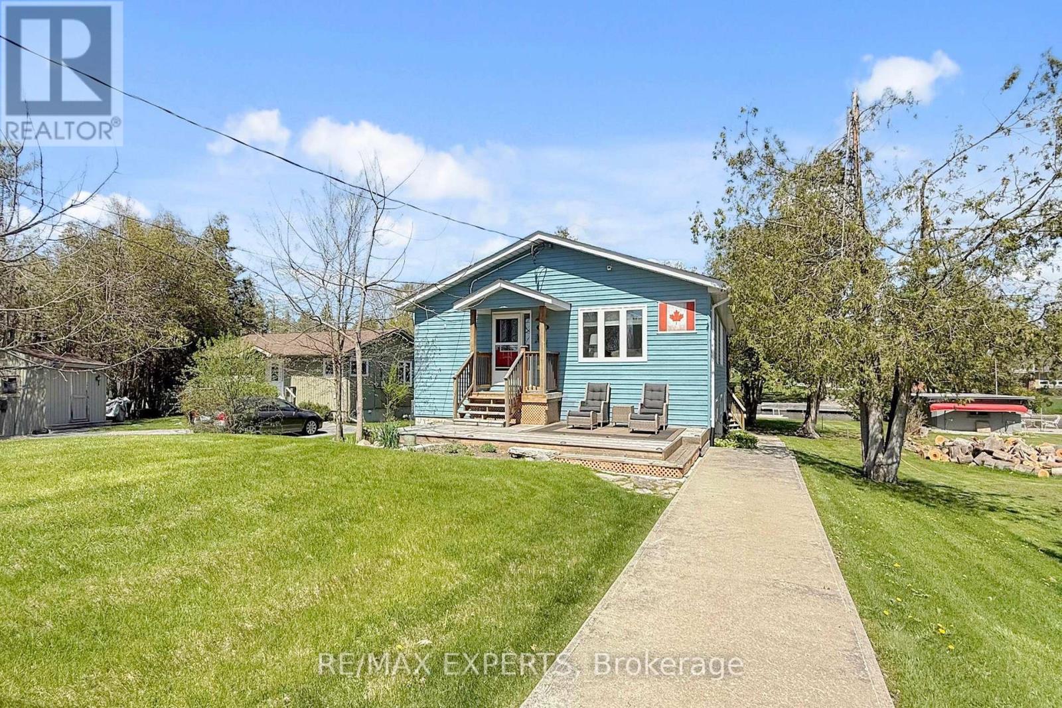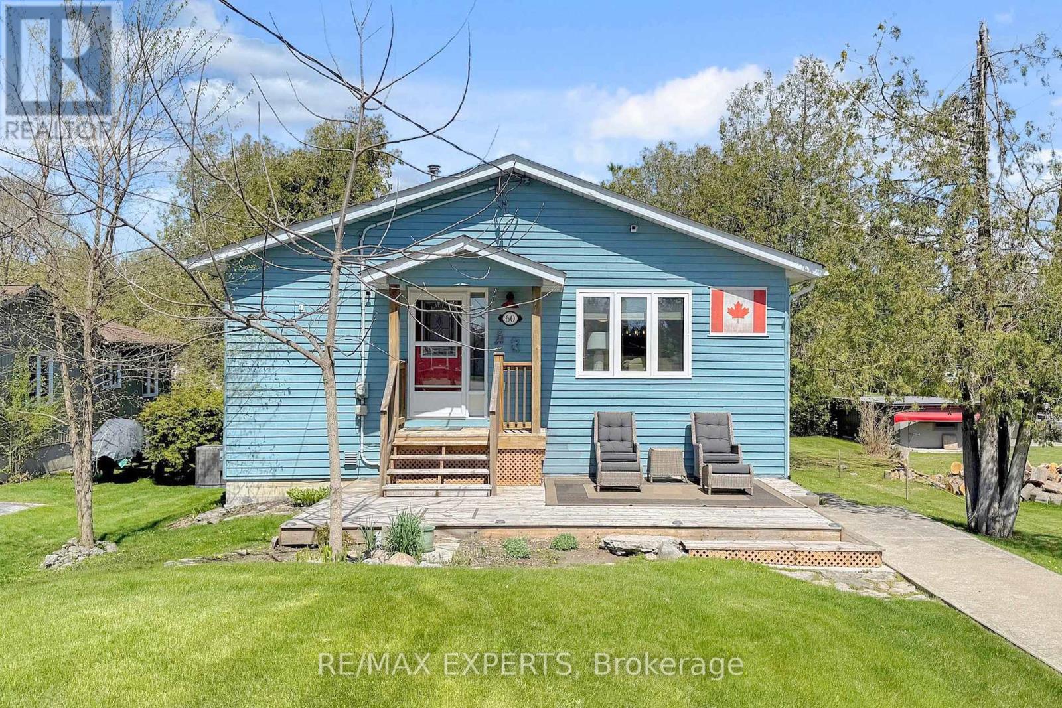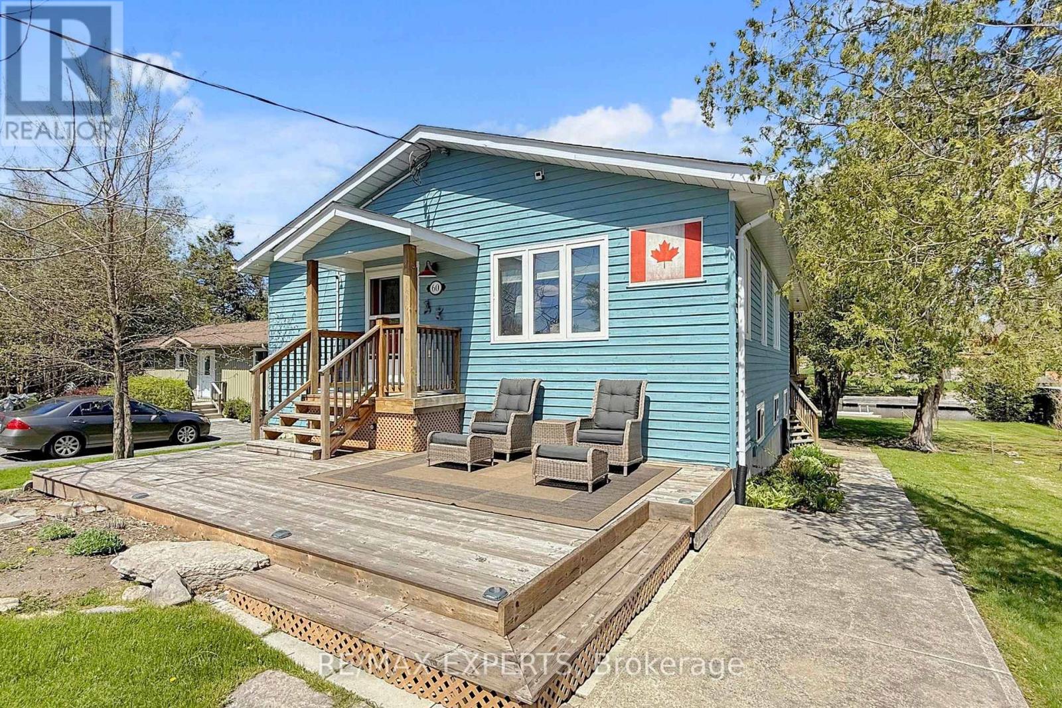4 Bedroom
2 Bathroom
1100 - 1500 sqft
Bungalow
Fireplace
Central Air Conditioning
Forced Air
Waterfront
Landscaped
$1,199,000
Stunning Waterfront Bungalow Located In The Quaint Town Of Fenelon Falls On Sturgeon Lake. Home Features 2+2 Bedrooms. Primary Bedroom Boasts A Charming Sunroom With An Amazing View. Large Open Living/Dining Room Has Large-Sized Windows Allowing In Tons Of Natural Light. Modern Laminate Floors. Kitchen Has A Walk-Out To A Brand New Massive Deck Overlooking The Backyard And Lots Of Cupboard Space. The Lower Level Includes A Fully Finished Walkout With A Wood-Burning Fireplace. Entertaining And Relaxing Spaces Are Endless. Unwind On The Deck In The Front Or Backyard, Enjoy The Boathouse Rooftop Patio In The Hot Summer Sun, Or Appreciate The Shade Under The Mature Trees. Conveniently Located Minutes To The Downtown For All Your Amenities. With Quick And Easy Access To The Trent Severn Waterway You Have Opportunities To Take On Fishing, Swimming, Boating, And Water Sports. There Is Also Tons Of Winter Fun, As The Water Freezes For Pond Hockey In The Winter. *All Furniture, Negotiable* (id:41954)
Property Details
|
MLS® Number
|
X12245568 |
|
Property Type
|
Single Family |
|
Community Name
|
Fenelon Falls |
|
Amenities Near By
|
Golf Nearby, Hospital |
|
Easement
|
Unknown |
|
Features
|
Cul-de-sac, Irregular Lot Size |
|
Parking Space Total
|
6 |
|
Structure
|
Deck, Porch, Shed, Boathouse, Dock |
|
Water Front Name
|
Sturgeon Lake |
|
Water Front Type
|
Waterfront |
Building
|
Bathroom Total
|
2 |
|
Bedrooms Above Ground
|
2 |
|
Bedrooms Below Ground
|
2 |
|
Bedrooms Total
|
4 |
|
Age
|
16 To 30 Years |
|
Amenities
|
Canopy, Fireplace(s) |
|
Appliances
|
Hot Tub, Water Softener, Blinds, Dishwasher, Dryer, Hood Fan, Stove, Washer, Window Coverings, Refrigerator |
|
Architectural Style
|
Bungalow |
|
Basement Development
|
Finished |
|
Basement Features
|
Walk Out |
|
Basement Type
|
N/a (finished) |
|
Construction Style Attachment
|
Detached |
|
Cooling Type
|
Central Air Conditioning |
|
Exterior Finish
|
Wood |
|
Fire Protection
|
Smoke Detectors |
|
Fireplace Present
|
Yes |
|
Flooring Type
|
Ceramic, Laminate, Carpeted |
|
Foundation Type
|
Concrete |
|
Heating Fuel
|
Natural Gas |
|
Heating Type
|
Forced Air |
|
Stories Total
|
1 |
|
Size Interior
|
1100 - 1500 Sqft |
|
Type
|
House |
|
Utility Water
|
Lake/river Water Intake |
Parking
Land
|
Access Type
|
Year-round Access, Private Docking |
|
Acreage
|
No |
|
Land Amenities
|
Golf Nearby, Hospital |
|
Landscape Features
|
Landscaped |
|
Sewer
|
Sanitary Sewer |
|
Size Depth
|
212 Ft ,2 In |
|
Size Frontage
|
63 Ft ,10 In |
|
Size Irregular
|
63.9 X 212.2 Ft ; 48.25 Ft X 189.95 Ft X 63.93 Ft X 212.16 |
|
Size Total Text
|
63.9 X 212.2 Ft ; 48.25 Ft X 189.95 Ft X 63.93 Ft X 212.16 |
|
Surface Water
|
Lake/pond |
Rooms
| Level |
Type |
Length |
Width |
Dimensions |
|
Basement |
Bedroom 3 |
3.77 m |
3.85 m |
3.77 m x 3.85 m |
|
Basement |
Bedroom 4 |
4.27 m |
3.13 m |
4.27 m x 3.13 m |
|
Basement |
Recreational, Games Room |
4.45 m |
7.62 m |
4.45 m x 7.62 m |
|
Basement |
Games Room |
4.48 m |
3.88 m |
4.48 m x 3.88 m |
|
Main Level |
Kitchen |
4.43 m |
3.93 m |
4.43 m x 3.93 m |
|
Main Level |
Dining Room |
7.8 m |
4.95 m |
7.8 m x 4.95 m |
|
Main Level |
Living Room |
7.8 m |
4.95 m |
7.8 m x 4.95 m |
|
Main Level |
Sunroom |
4.34 m |
1.66 m |
4.34 m x 1.66 m |
|
Main Level |
Primary Bedroom |
4.27 m |
3.64 m |
4.27 m x 3.64 m |
|
Main Level |
Bedroom 2 |
3.77 m |
3.35 m |
3.77 m x 3.35 m |
Utilities
|
Cable
|
Available |
|
Electricity Connected
|
Connected |
|
Natural Gas Available
|
Available |
|
Telephone
|
Connected |
https://www.realtor.ca/real-estate/28521305/60-river-drive-kawartha-lakes-fenelon-falls-fenelon-falls
