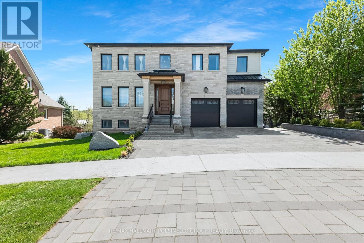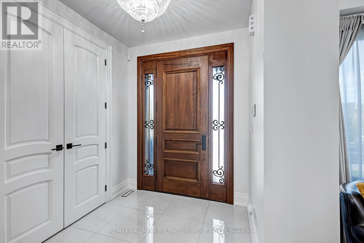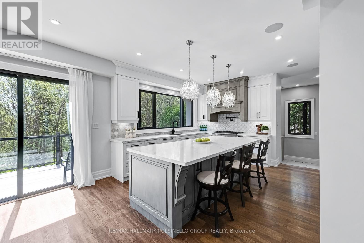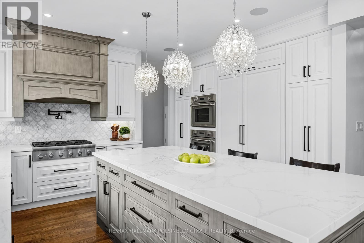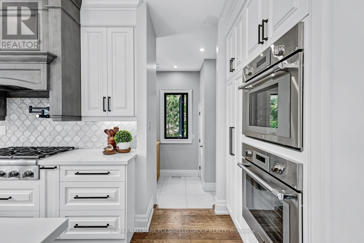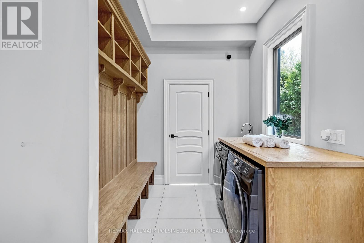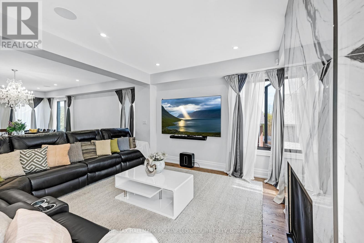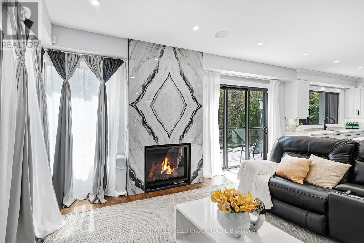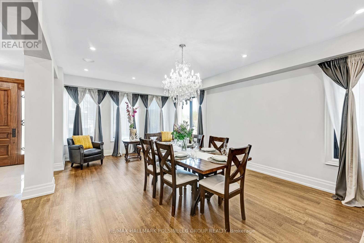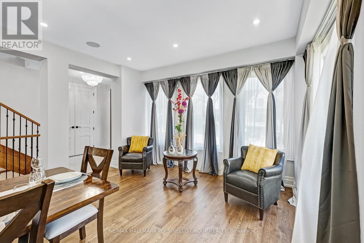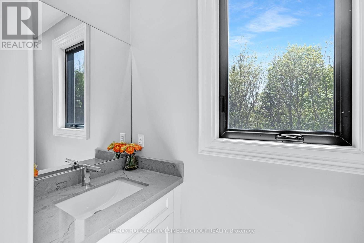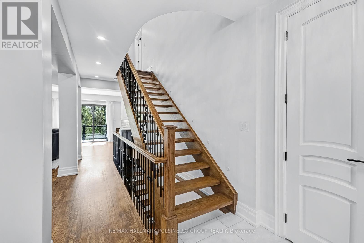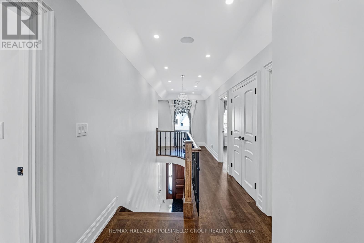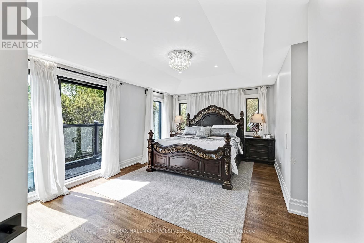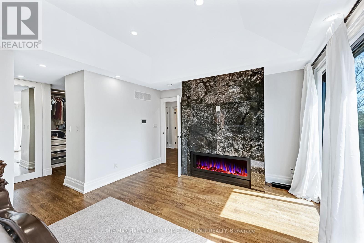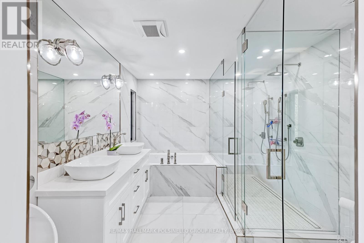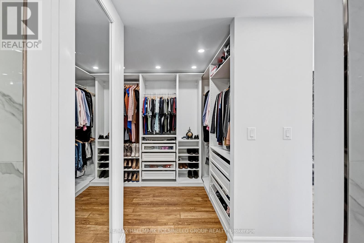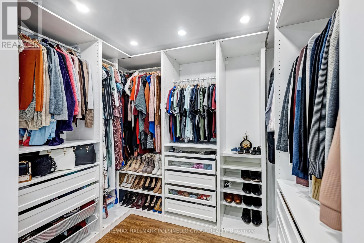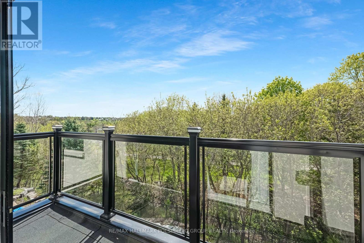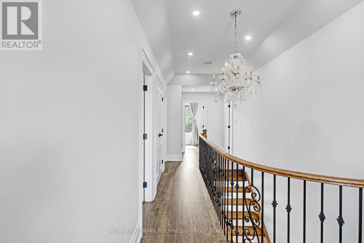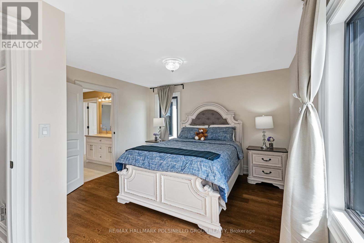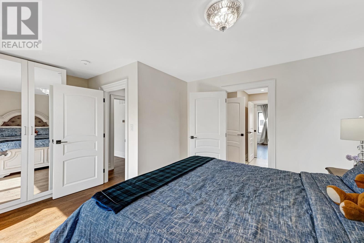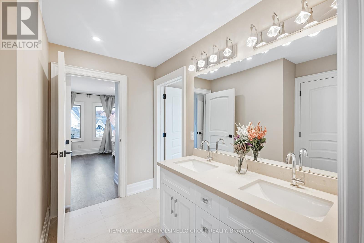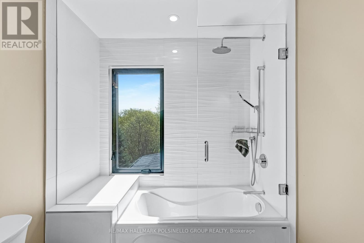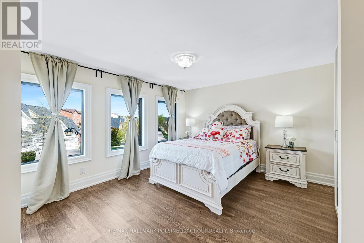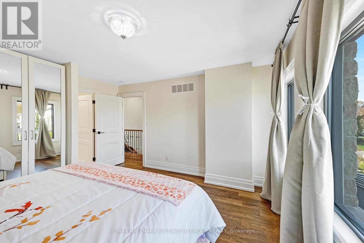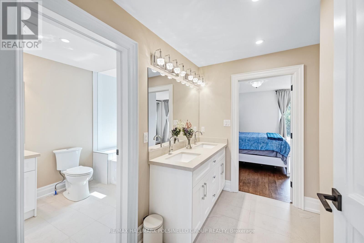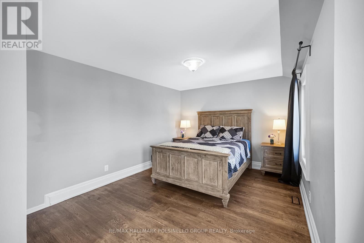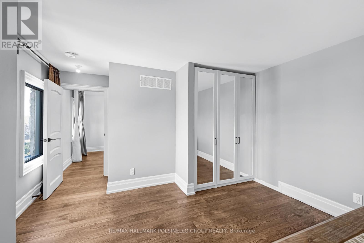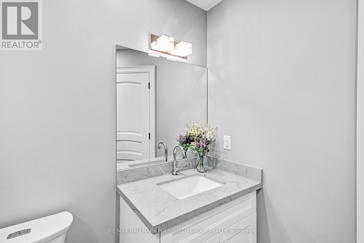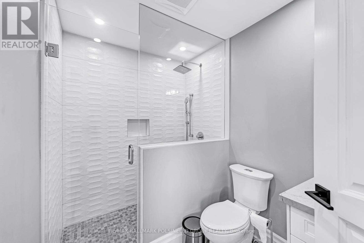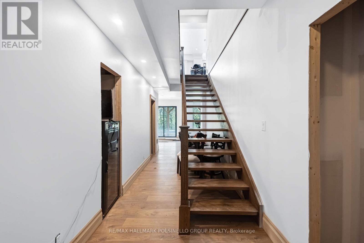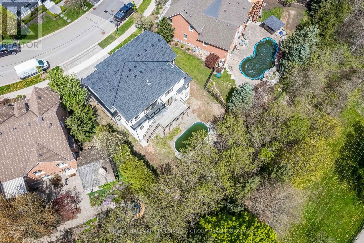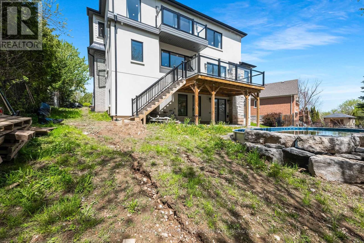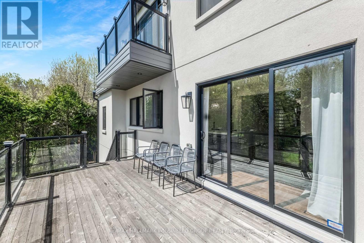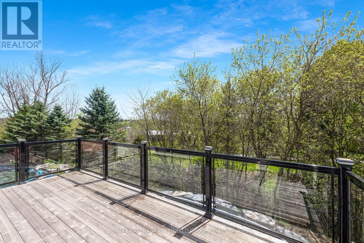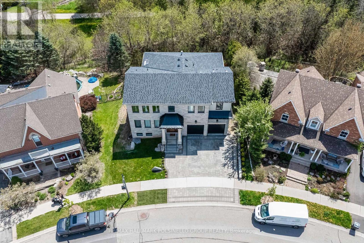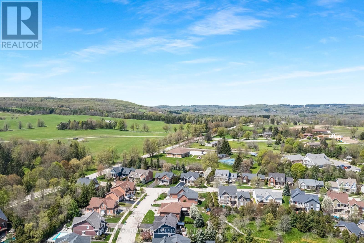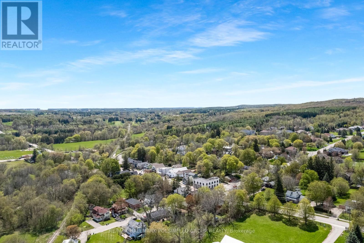6 Bedroom
5 Bathroom
Fireplace
Above Ground Pool
Central Air Conditioning
Forced Air
$2,050,000
Welcome to this stunning & newly built home in the quiet & friendly neighbourhood in Caledon. Prepare to be enchanted as you step through the 8' mahogany door into this exquisite custom-built home, perfect for hosting family and friends. Bright & spacious with large windows throughout, top-quality white oak flooring adds elegance to the main and upper floors. The modern kitchen features a large quartz countertop, island with sitting area, and marble backsplash complementing custom cabinetry and panel fridge. Upstairs, 4 spacious bedrooms and 3 washrooms provide comfort. The primary bedroom boasts a large custom walk-in closet, ample windows, and a primary bathroom with a double shower and jacuzzi tub. The bright finished basement offers 2 additional bedrooms and a bathroom, with a walkout to the backyard for outdoor enjoyment. Welcome home! (id:41954)
Open House
This property has open houses!
Starts at:
2:00 pm
Ends at:
4:00 pm
Property Details
|
MLS® Number
|
W8316374 |
|
Property Type
|
Single Family |
|
Community Name
|
Inglewood |
|
Amenities Near By
|
Park, Schools, Ski Area |
|
Parking Space Total
|
5 |
|
Pool Type
|
Above Ground Pool |
Building
|
Bathroom Total
|
5 |
|
Bedrooms Above Ground
|
4 |
|
Bedrooms Below Ground
|
2 |
|
Bedrooms Total
|
6 |
|
Appliances
|
Water Heater |
|
Basement Development
|
Finished |
|
Basement Features
|
Walk Out |
|
Basement Type
|
N/a (finished) |
|
Construction Style Attachment
|
Detached |
|
Cooling Type
|
Central Air Conditioning |
|
Exterior Finish
|
Stone |
|
Fireplace Present
|
Yes |
|
Foundation Type
|
Concrete |
|
Heating Fuel
|
Natural Gas |
|
Heating Type
|
Forced Air |
|
Stories Total
|
2 |
|
Type
|
House |
|
Utility Water
|
Municipal Water |
Parking
Land
|
Acreage
|
No |
|
Land Amenities
|
Park, Schools, Ski Area |
|
Sewer
|
Sanitary Sewer |
|
Size Irregular
|
65.73 X 102.79 Ft ; 102.79 Ft X 65.73 X100.89 X 66.12 Ft |
|
Size Total Text
|
65.73 X 102.79 Ft ; 102.79 Ft X 65.73 X100.89 X 66.12 Ft|under 1/2 Acre |
Rooms
| Level |
Type |
Length |
Width |
Dimensions |
|
Second Level |
Primary Bedroom |
5.88 m |
5.55 m |
5.88 m x 5.55 m |
|
Second Level |
Bedroom 2 |
5.81 m |
3.99 m |
5.81 m x 3.99 m |
|
Second Level |
Bedroom 3 |
4.22 m |
4.21 m |
4.22 m x 4.21 m |
|
Second Level |
Bedroom 4 |
5.15 m |
3.82 m |
5.15 m x 3.82 m |
|
Basement |
Recreational, Games Room |
4.83 m |
3.13 m |
4.83 m x 3.13 m |
|
Basement |
Office |
4.34 m |
3.56 m |
4.34 m x 3.56 m |
|
Basement |
Family Room |
9.25 m |
4.39 m |
9.25 m x 4.39 m |
|
Main Level |
Kitchen |
4.5 m |
3.45 m |
4.5 m x 3.45 m |
|
Main Level |
Dining Room |
6.75 m |
4.35 m |
6.75 m x 4.35 m |
|
Main Level |
Living Room |
6.61 m |
3.72 m |
6.61 m x 3.72 m |
|
Main Level |
Laundry Room |
4.11 m |
2.52 m |
4.11 m x 2.52 m |
Utilities
https://www.realtor.ca/real-estate/26863092/60-north-riverdale-drive-caledon-inglewood
