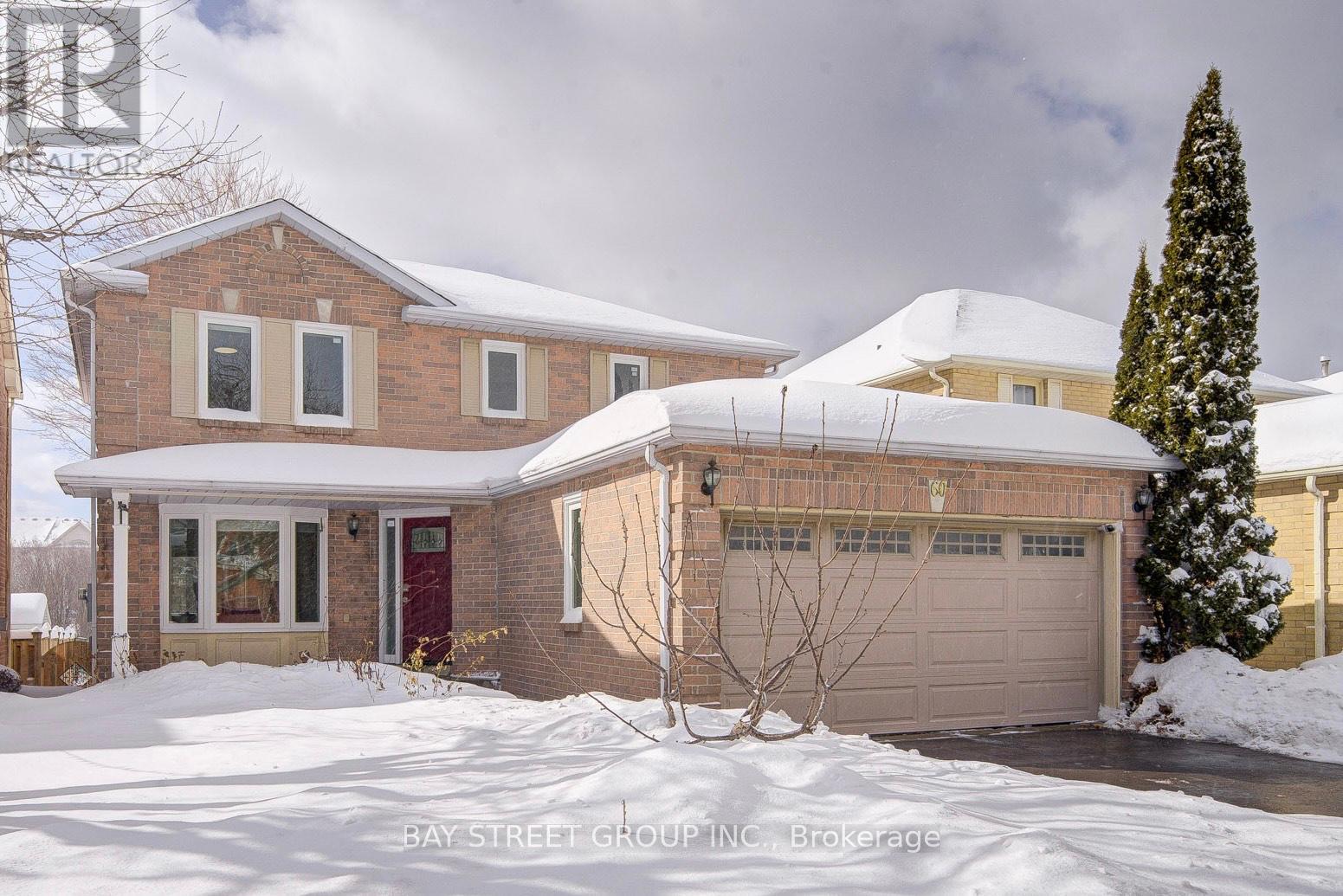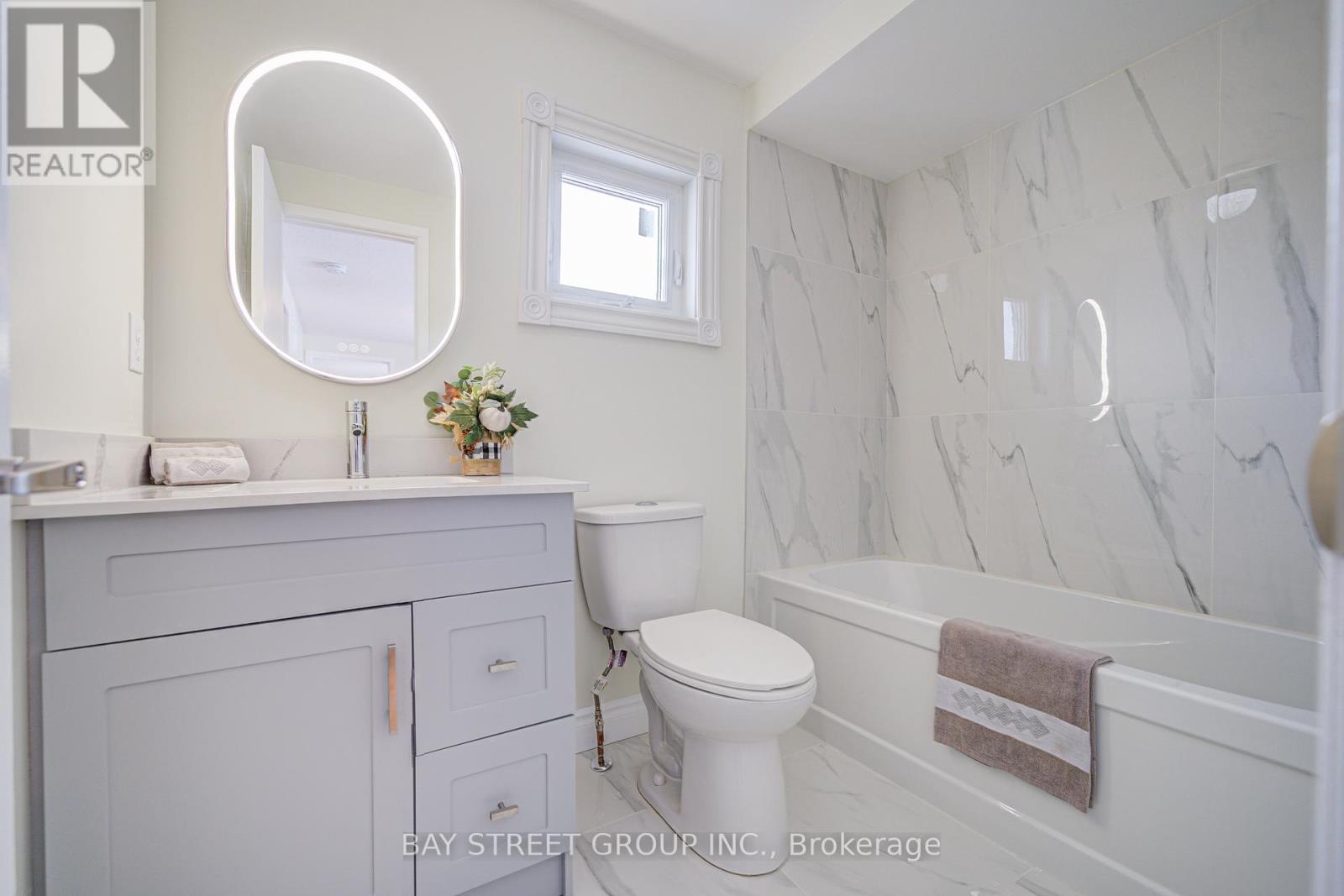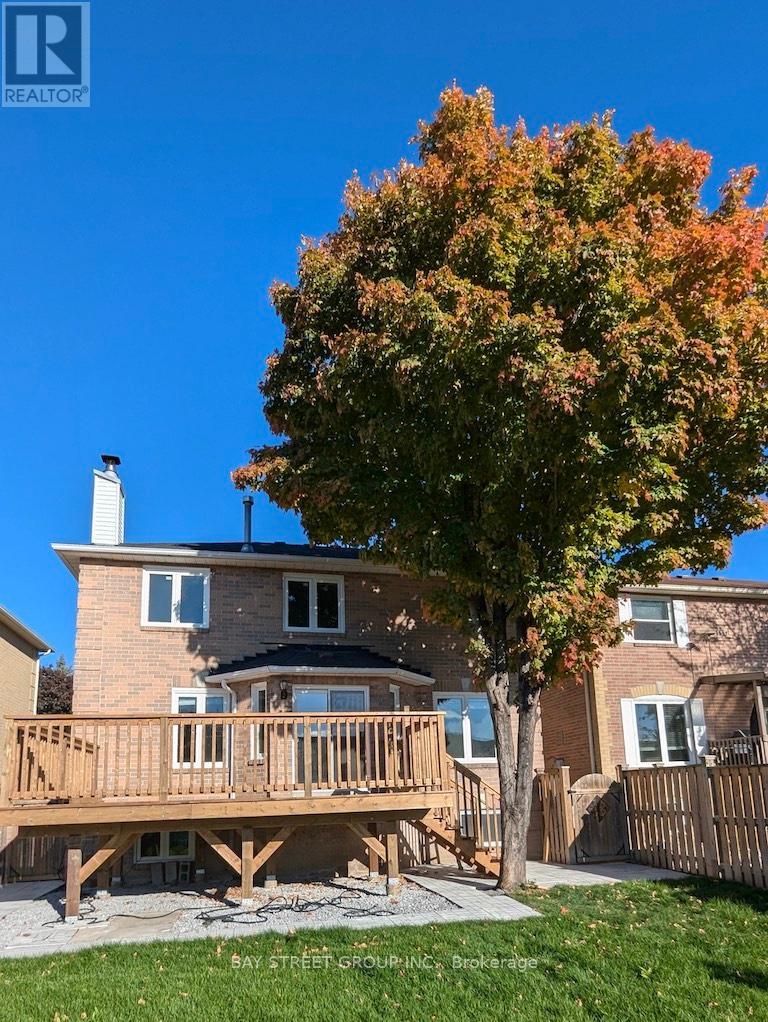60 Noake Crescent Ajax (Central), Ontario L1T 3L5
$899,000
*****Your Dream Home Awaits! Backing onto a Ravine Lot with Extensive Enhancements.***** Welcome to this move-in-ready single detached home, exuding modern design and thoughtful upgrades, including newly replaced roof, windows, and doors. The living, dining, and family rooms feature an open concept layout, with elegant hardwood flooring that adds warmth and style to the space. The kitchen boasts stunning quartz countertops, stainless steel appliances, and custom cabinetry. The bright breakfast area, surrounded by windows, opens to the backyard, offering seamless indoor-outdoor entertaining. The well-designed deck overlooks a premium ravine lot, backing onto serene green space, providing ultimate tranquility and breathtaking view. Three generously sized bedrooms on the upper level provide ample space for the entire family, along with two upgraded bathrooms for added comfort and convenience. The finished basement offers a spacious recreation room, perfect for relaxation and entertainment. Conveniently located near schools, parks, trails, shopping centre, Go station, Hwy, and other amenities. Don't miss out on this incredible opportunity! (id:41954)
Open House
This property has open houses!
2:00 pm
Ends at:4:00 pm
Property Details
| MLS® Number | E11976459 |
| Property Type | Single Family |
| Community Name | Central |
| Amenities Near By | Schools, Park, Public Transit |
| Community Features | Community Centre |
| Features | Ravine, Backs On Greenbelt, Conservation/green Belt, Carpet Free |
| Parking Space Total | 4 |
| Structure | Deck |
Building
| Bathroom Total | 3 |
| Bedrooms Above Ground | 3 |
| Bedrooms Total | 3 |
| Appliances | Dishwasher, Dryer, Range, Refrigerator, Stove, Washer, Window Coverings |
| Basement Development | Finished |
| Basement Type | N/a (finished) |
| Construction Style Attachment | Detached |
| Cooling Type | Central Air Conditioning |
| Exterior Finish | Brick |
| Fireplace Present | Yes |
| Fireplace Total | 1 |
| Flooring Type | Hardwood, Tile, Laminate |
| Foundation Type | Unknown |
| Half Bath Total | 1 |
| Heating Fuel | Natural Gas |
| Heating Type | Forced Air |
| Stories Total | 2 |
| Type | House |
| Utility Water | Municipal Water |
Parking
| Attached Garage | |
| Garage |
Land
| Acreage | No |
| Land Amenities | Schools, Park, Public Transit |
| Sewer | Sanitary Sewer |
| Size Depth | 109 Ft ,10 In |
| Size Frontage | 40 Ft |
| Size Irregular | 40.03 X 109.91 Ft |
| Size Total Text | 40.03 X 109.91 Ft |
Rooms
| Level | Type | Length | Width | Dimensions |
|---|---|---|---|---|
| Second Level | Primary Bedroom | 5.022 m | 3.455 m | 5.022 m x 3.455 m |
| Second Level | Bedroom 2 | 3.364 m | 2.791 m | 3.364 m x 2.791 m |
| Second Level | Bedroom 3 | 3.352 m | 2.695 m | 3.352 m x 2.695 m |
| Basement | Recreational, Games Room | 6.391 m | 5.656 m | 6.391 m x 5.656 m |
| Main Level | Living Room | 3.397 m | 2.973 m | 3.397 m x 2.973 m |
| Main Level | Dining Room | 3.466 m | 2.973 m | 3.466 m x 2.973 m |
| Main Level | Kitchen | 3.004 m | 2.926 m | 3.004 m x 2.926 m |
| Main Level | Eating Area | 2.858 m | 2.462 m | 2.858 m x 2.462 m |
| Main Level | Family Room | 4.514 m | 2.945 m | 4.514 m x 2.945 m |
https://www.realtor.ca/real-estate/27924319/60-noake-crescent-ajax-central-central
Interested?
Contact us for more information























