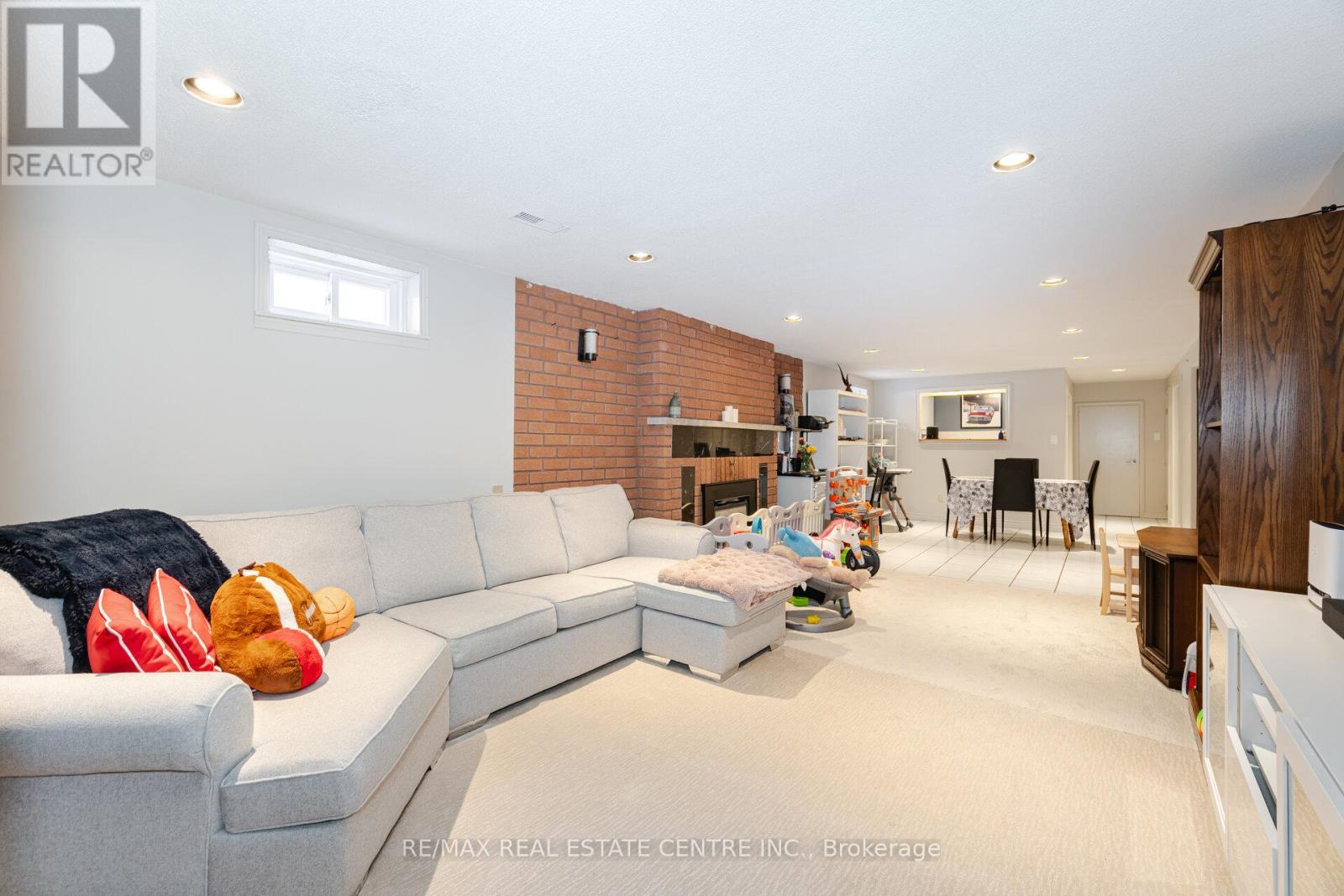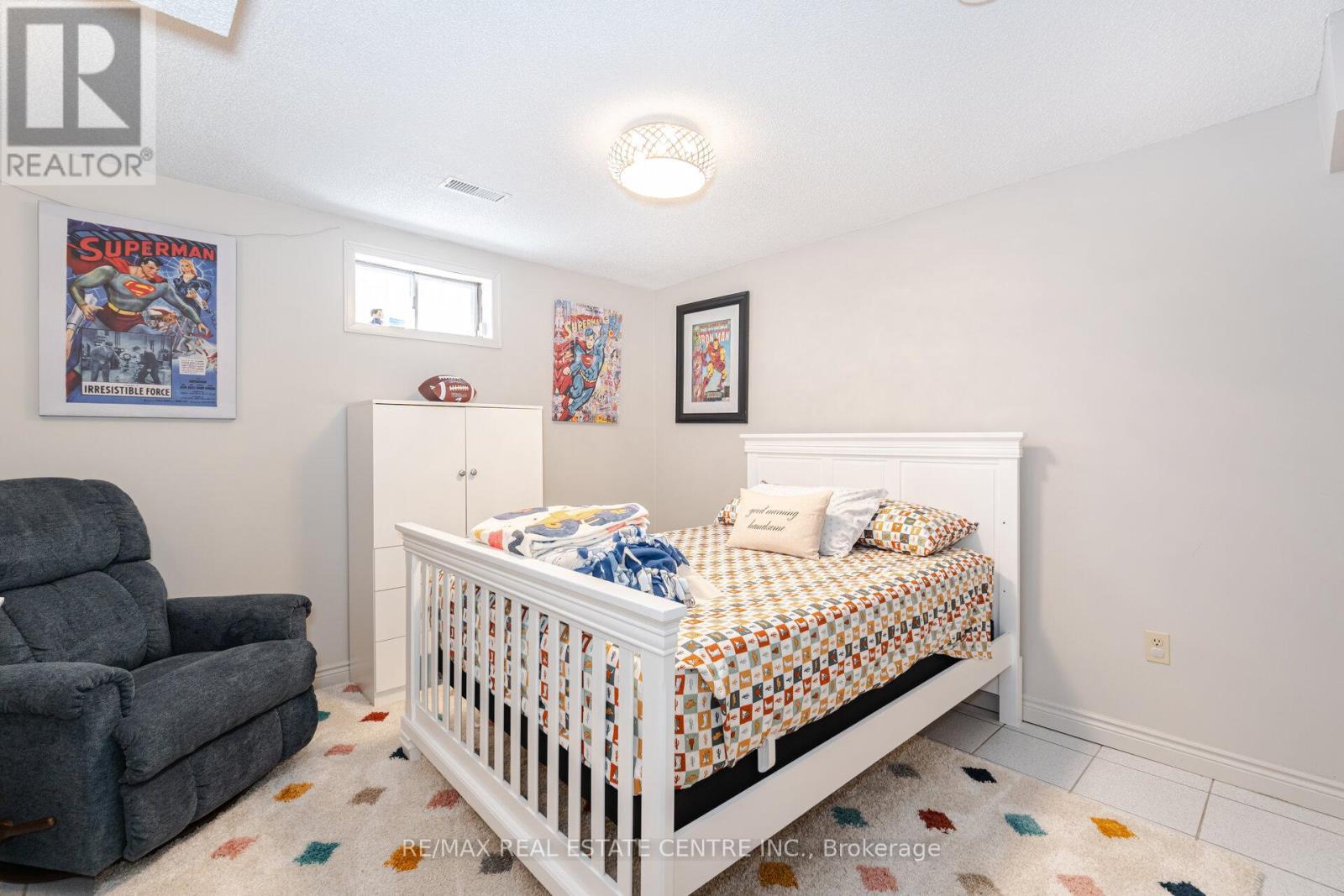5 Bedroom
2 Bathroom
Bungalow
Fireplace
Central Air Conditioning
Forced Air
$1,299,900
Rarely Offered, Spacious & Bright Detached Bungalow In High Demand Neighborhood Located On A Quiet Street. 3 Bedroom On The Main Floor. Large Living & Dining Room, Large Kitchen & Breakfast Area With Newer Appliances, Double Sliding Door. Featuring A Bright & Airy Basement With Separate Entrance & 2 Bedrooms & Full Kitchen. Excellent Room Sizes Throughout. Close To All Amenities, Park, Public Transit, Shopping, Easy Access To TTC Subway, Hwy 400 And 407. Lots Of Potential, Must See. (id:41954)
Property Details
|
MLS® Number
|
N11988546 |
|
Property Type
|
Single Family |
|
Community Name
|
East Woodbridge |
|
Features
|
In-law Suite |
|
Parking Space Total
|
4 |
Building
|
Bathroom Total
|
2 |
|
Bedrooms Above Ground
|
3 |
|
Bedrooms Below Ground
|
2 |
|
Bedrooms Total
|
5 |
|
Architectural Style
|
Bungalow |
|
Basement Development
|
Finished |
|
Basement Features
|
Separate Entrance |
|
Basement Type
|
N/a (finished) |
|
Construction Style Attachment
|
Detached |
|
Cooling Type
|
Central Air Conditioning |
|
Exterior Finish
|
Brick |
|
Fireplace Present
|
Yes |
|
Flooring Type
|
Parquet, Ceramic |
|
Foundation Type
|
Block |
|
Heating Fuel
|
Natural Gas |
|
Heating Type
|
Forced Air |
|
Stories Total
|
1 |
|
Type
|
House |
|
Utility Water
|
Municipal Water |
Parking
Land
|
Acreage
|
No |
|
Sewer
|
Sanitary Sewer |
|
Size Depth
|
124 Ft ,9 In |
|
Size Frontage
|
42 Ft |
|
Size Irregular
|
42.04 X 124.81 Ft |
|
Size Total Text
|
42.04 X 124.81 Ft |
Rooms
| Level |
Type |
Length |
Width |
Dimensions |
|
Basement |
Bedroom |
4 m |
4 m |
4 m x 4 m |
|
Basement |
Great Room |
9.6 m |
3.65 m |
9.6 m x 3.65 m |
|
Basement |
Kitchen |
6.45 m |
3.25 m |
6.45 m x 3.25 m |
|
Basement |
Bedroom |
4 m |
2.25 m |
4 m x 2.25 m |
|
Main Level |
Living Room |
4.65 m |
3.6 m |
4.65 m x 3.6 m |
|
Main Level |
Dining Room |
3.2 m |
3.15 m |
3.2 m x 3.15 m |
|
Main Level |
Kitchen |
4.8 m |
3.6 m |
4.8 m x 3.6 m |
|
Main Level |
Eating Area |
4.8 m |
3.6 m |
4.8 m x 3.6 m |
|
Main Level |
Primary Bedroom |
4.25 m |
3.35 m |
4.25 m x 3.35 m |
|
Main Level |
Bedroom 2 |
4.3 m |
3.35 m |
4.3 m x 3.35 m |
|
Main Level |
Bedroom 3 |
3.12 m |
2.8 m |
3.12 m x 2.8 m |
https://www.realtor.ca/real-estate/27953106/60-marieta-street-vaughan-east-woodbridge-east-woodbridge










































