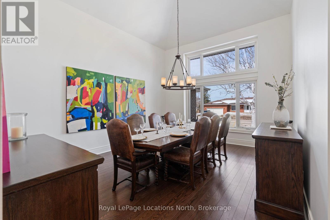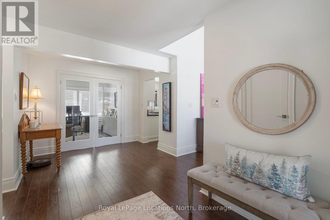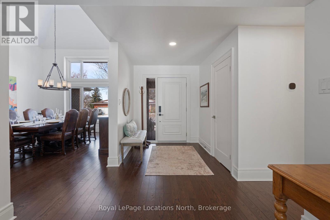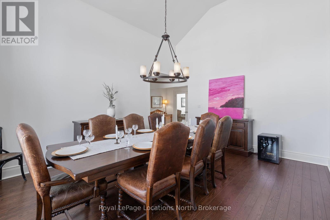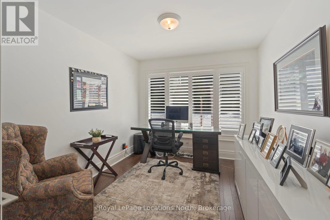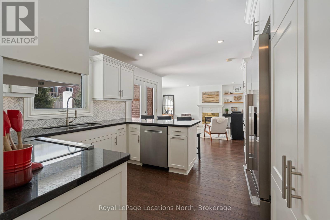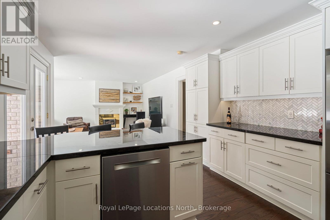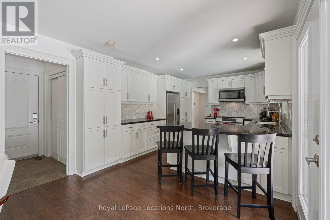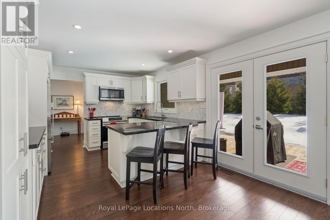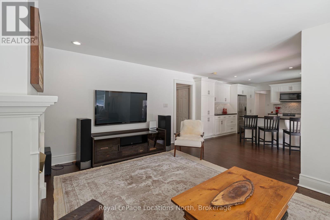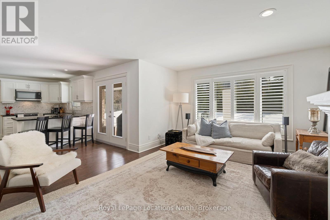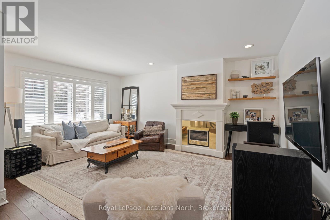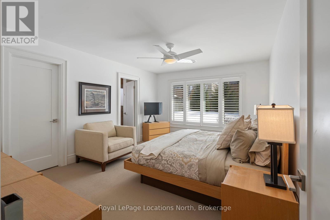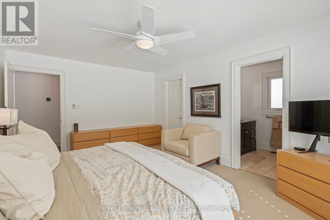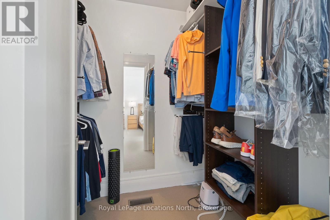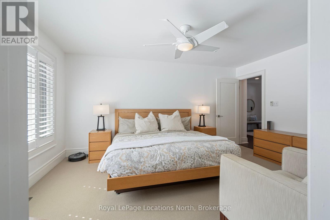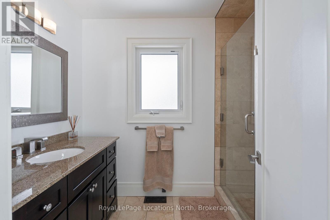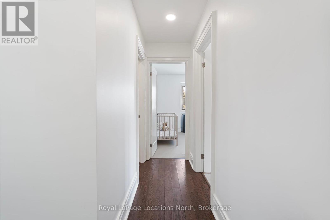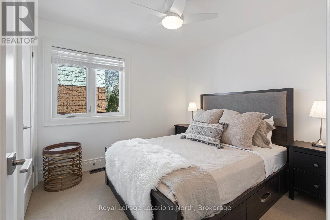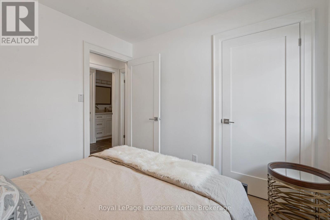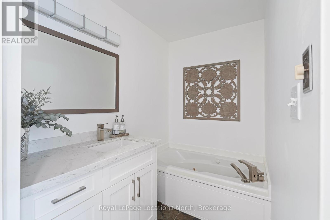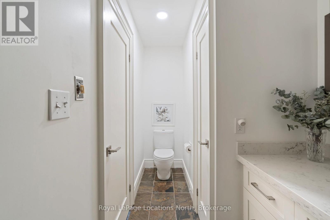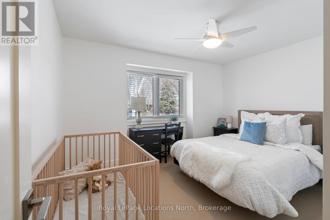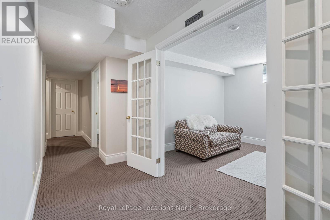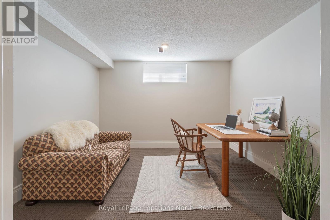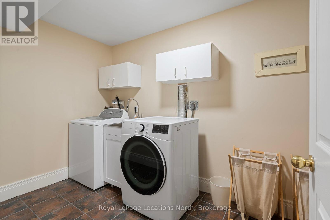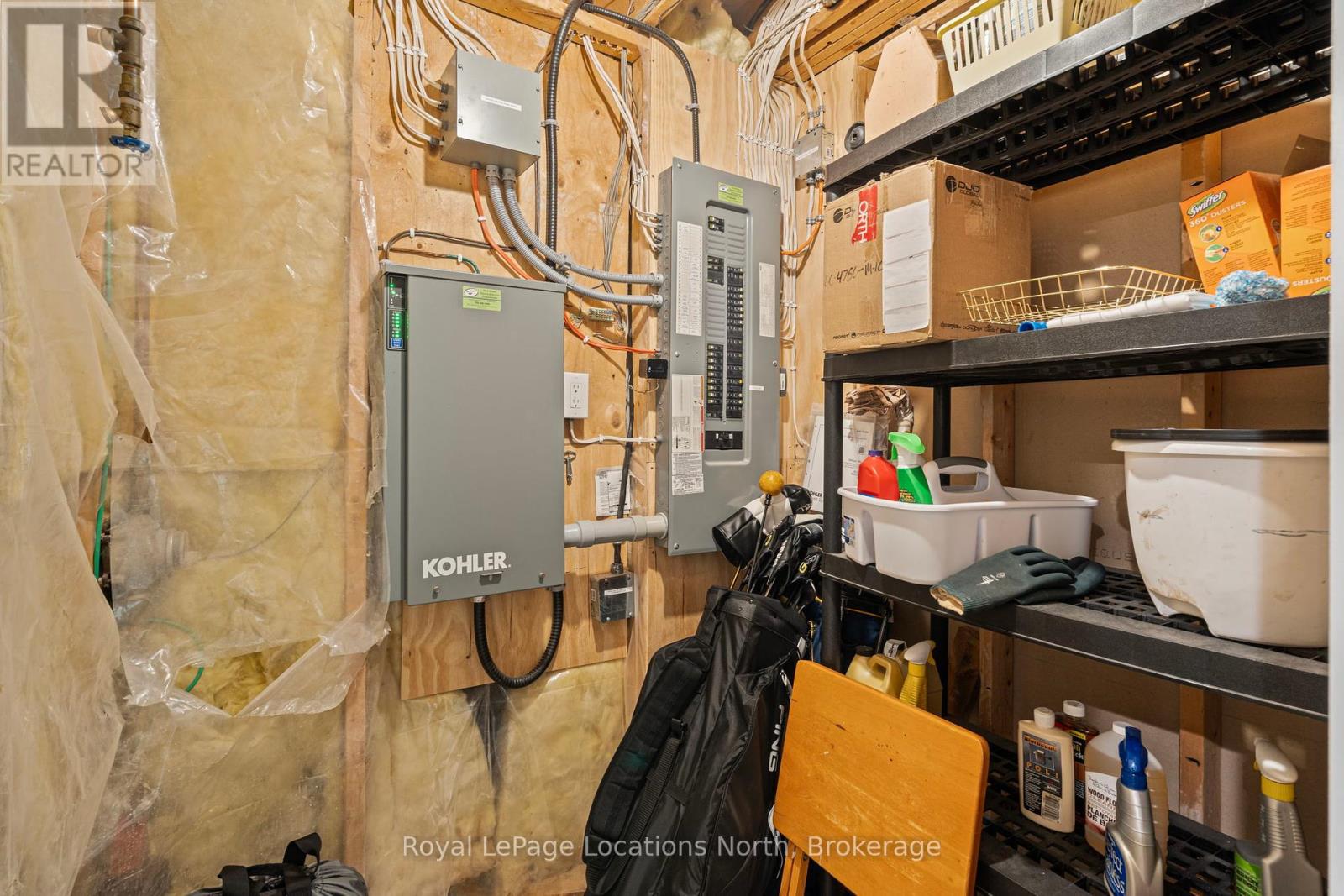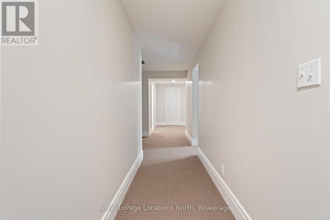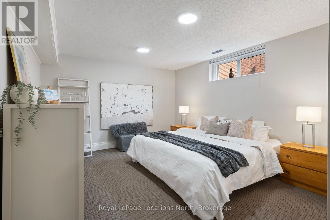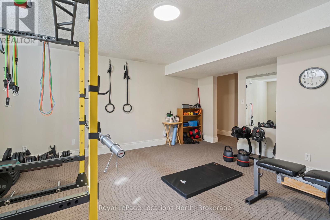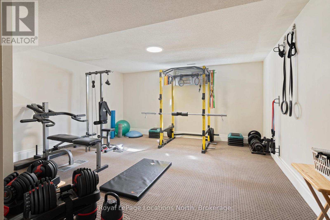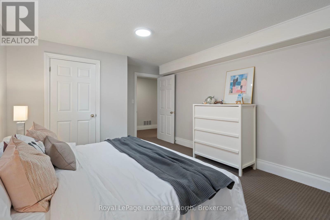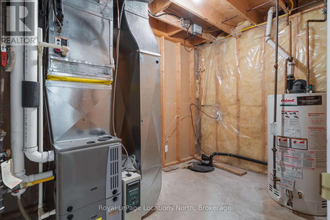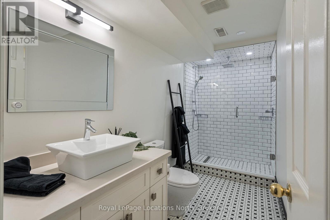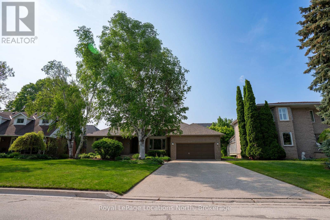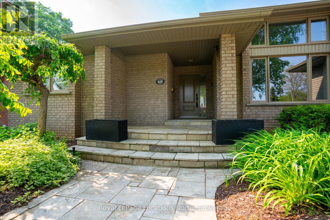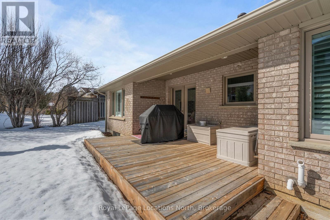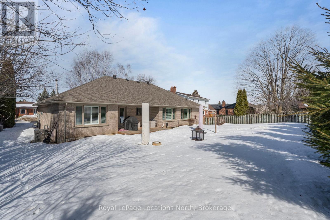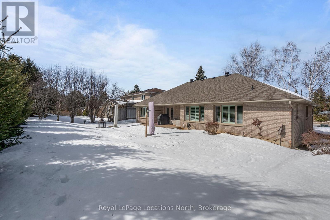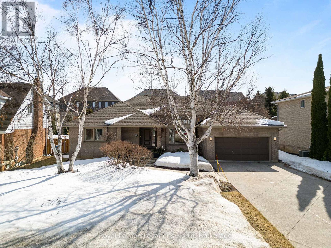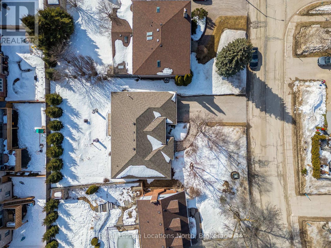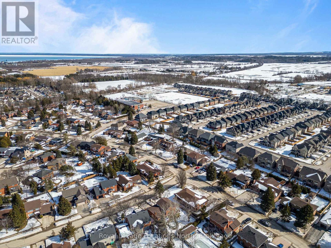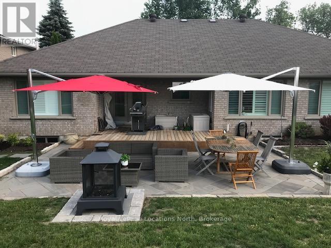5 Bedroom
3 Bathroom
1500 - 2000 sqft
Bungalow
Fireplace
Central Air Conditioning
Forced Air
Lawn Sprinkler
$1,249,000
Welcome to 60 Lockhart Road, a beautifully updated, custom-built bungalow nestled in one of Collingwoods most sought-after neighbourhoods. With nearly 3,300 square feet of finished living space, this exceptional property is not only move-in ready but also represents an amazing price for a custom home in this prestigious location. Thoughtfully designed for both comfort and entertaining, the main floor features a light-filled primary bedroom with walk-in closet and a private ensuite, plus two additional bedrooms and a full bath in the east wing. A formal dining room with vaulted ceilings and a striking picture window provides an elegant space for hosting, while a private main-floor office offers serene views of the backyard. At the heart of the home, the custom Cabaneto kitchen is a chef's delight with granite countertops, stainless steel appliances, and a breakfast bar. It flows seamlessly into the cozy living area, complete with California shutters and a gas fireplace for year-round comfort. The expansive lower level adds incredible versatility with a large recreation room perfect for a gym, playroom, or media space along with a second office/den, spacious laundry room, ample storage, two more bedrooms, and an updated four-piece bath. Additional perks include a cold cellar and cedar-lined closet. Step outside to a sun-soaked, south-facing backyard, designed for entertaining with a new patio and fire pit. All this, just minutes from downtown Collingwood, with the Georgian Trail at your doorstep and top-rated schools (Admiral Collingwood, CCI, Our Lady of the Bay) within walking distance. Lovingly maintained by the same family for 35 years, this home combines quality, space, and location at a price point that is nearly impossible to find in Collingwood today - only ~$378 per square foot! Don't miss this rare opportunity book your private showing today and experience the lifestyle 60 Lockhart Road has to offer. (id:41954)
Property Details
|
MLS® Number
|
S12382318 |
|
Property Type
|
Single Family |
|
Community Name
|
Collingwood |
|
Equipment Type
|
Water Heater |
|
Features
|
Sump Pump |
|
Parking Space Total
|
5 |
|
Rental Equipment Type
|
Water Heater |
|
Structure
|
Patio(s) |
Building
|
Bathroom Total
|
3 |
|
Bedrooms Above Ground
|
3 |
|
Bedrooms Below Ground
|
2 |
|
Bedrooms Total
|
5 |
|
Amenities
|
Fireplace(s) |
|
Appliances
|
Water Heater, All, Window Coverings |
|
Architectural Style
|
Bungalow |
|
Basement Development
|
Finished |
|
Basement Type
|
N/a (finished) |
|
Construction Style Attachment
|
Detached |
|
Cooling Type
|
Central Air Conditioning |
|
Exterior Finish
|
Brick |
|
Fireplace Present
|
Yes |
|
Foundation Type
|
Poured Concrete |
|
Heating Fuel
|
Natural Gas |
|
Heating Type
|
Forced Air |
|
Stories Total
|
1 |
|
Size Interior
|
1500 - 2000 Sqft |
|
Type
|
House |
|
Utility Power
|
Generator |
|
Utility Water
|
Municipal Water |
Parking
Land
|
Acreage
|
No |
|
Landscape Features
|
Lawn Sprinkler |
|
Sewer
|
Sanitary Sewer |
|
Size Depth
|
129 Ft ,7 In |
|
Size Frontage
|
70 Ft |
|
Size Irregular
|
70 X 129.6 Ft |
|
Size Total Text
|
70 X 129.6 Ft |
Rooms
| Level |
Type |
Length |
Width |
Dimensions |
|
Lower Level |
Bedroom 4 |
4.04 m |
5.06 m |
4.04 m x 5.06 m |
|
Lower Level |
Bedroom 5 |
3.6 m |
4.58 m |
3.6 m x 4.58 m |
|
Lower Level |
Other |
3.08 m |
4.15 m |
3.08 m x 4.15 m |
|
Lower Level |
Family Room |
3.8 m |
3.35 m |
3.8 m x 3.35 m |
|
Lower Level |
Laundry Room |
3.2 m |
2.05 m |
3.2 m x 2.05 m |
|
Lower Level |
Recreational, Games Room |
5.1 m |
5 m |
5.1 m x 5 m |
|
Main Level |
Primary Bedroom |
3.64 m |
4.89 m |
3.64 m x 4.89 m |
|
Main Level |
Bedroom 2 |
3.03 m |
3.04 m |
3.03 m x 3.04 m |
|
Main Level |
Bedroom 3 |
4.04 m |
3.17 m |
4.04 m x 3.17 m |
|
Main Level |
Kitchen |
3.96 m |
3.59 m |
3.96 m x 3.59 m |
|
Main Level |
Dining Room |
5.13 m |
3.16 m |
5.13 m x 3.16 m |
|
Main Level |
Living Room |
5.13 m |
5.02 m |
5.13 m x 5.02 m |
|
Main Level |
Office |
3.03 m |
3.46 m |
3.03 m x 3.46 m |
https://www.realtor.ca/real-estate/28816321/60-lockhart-road-collingwood-collingwood
