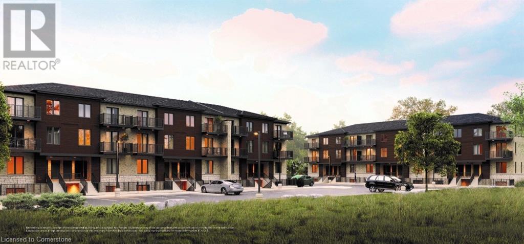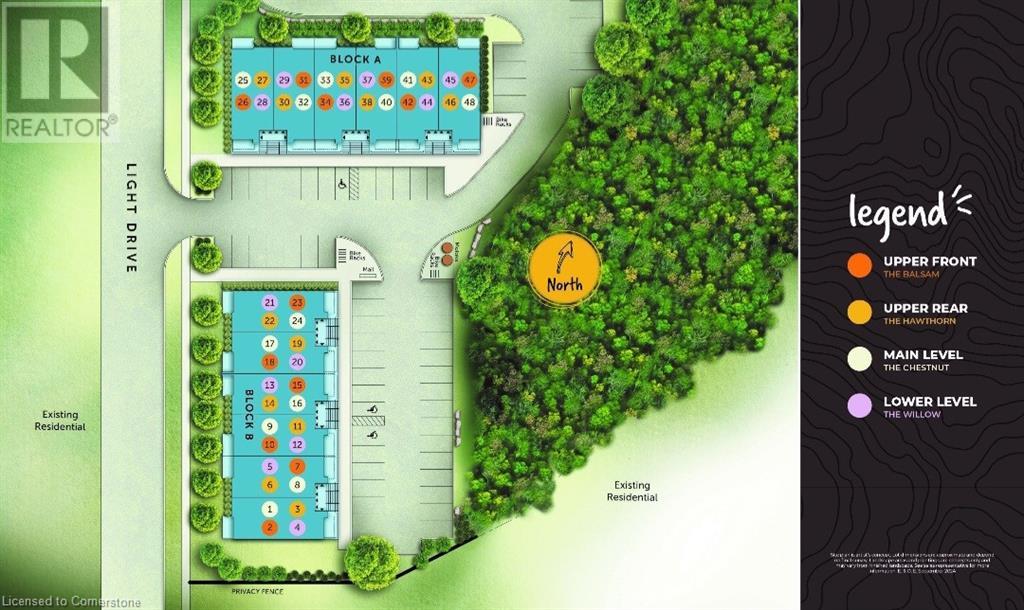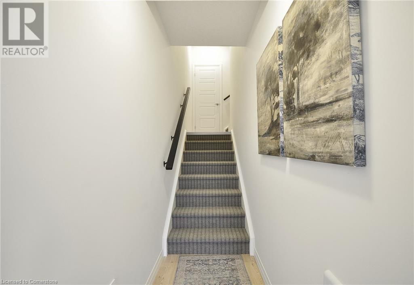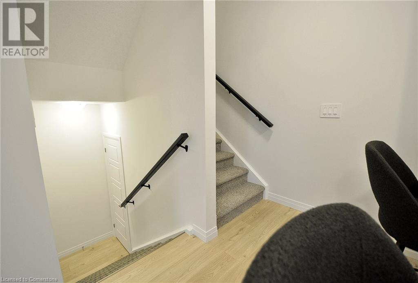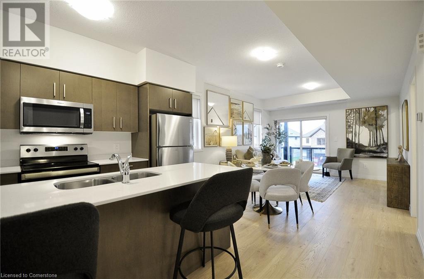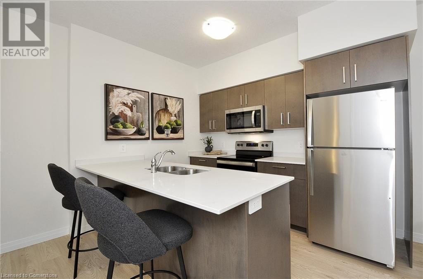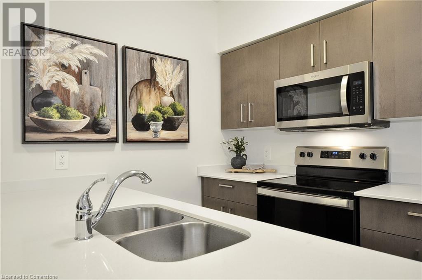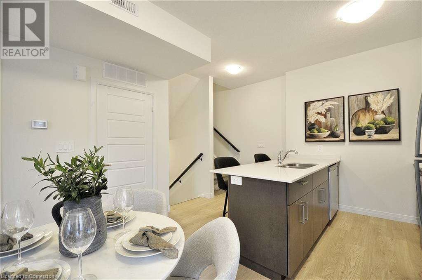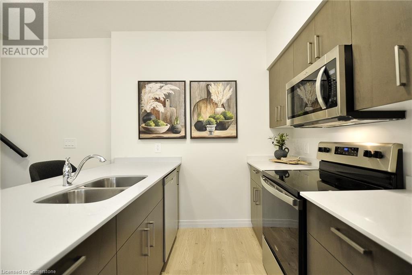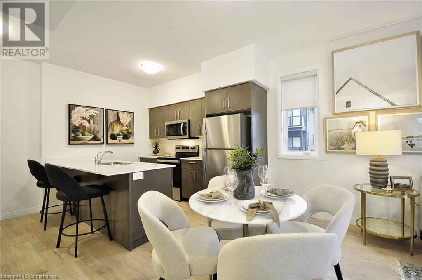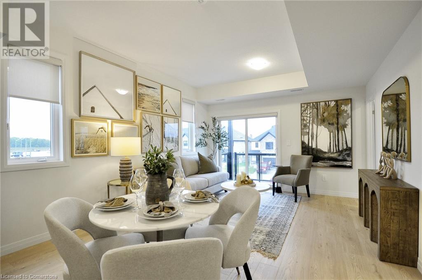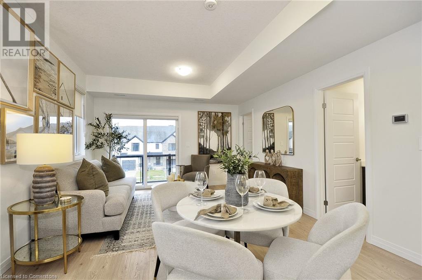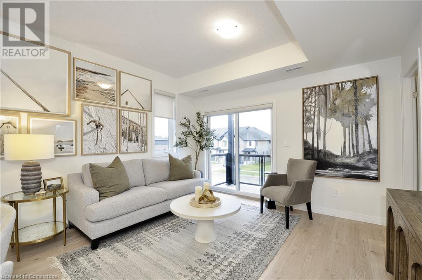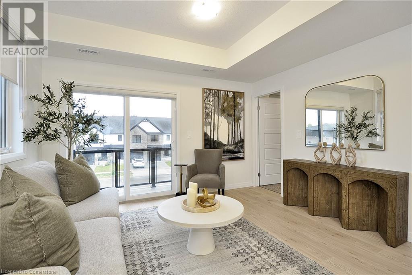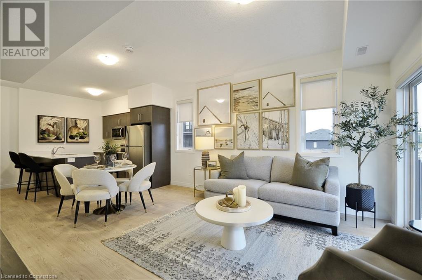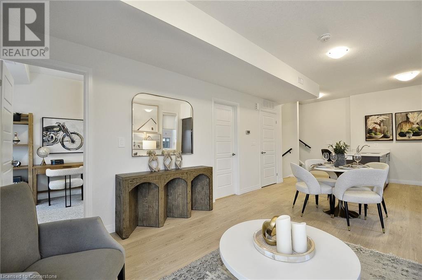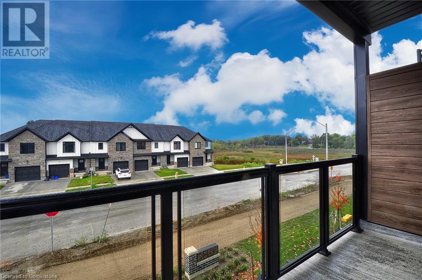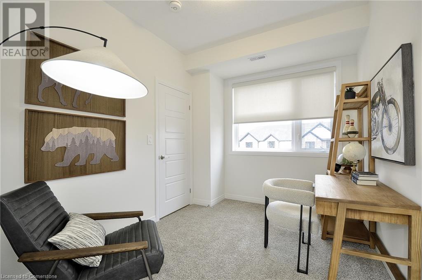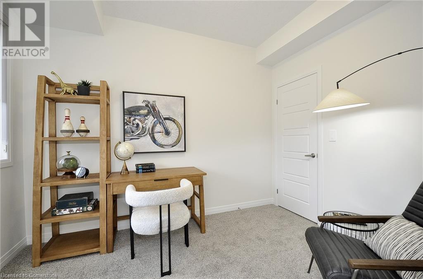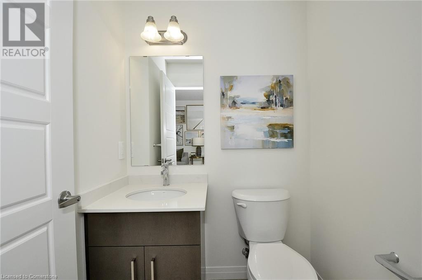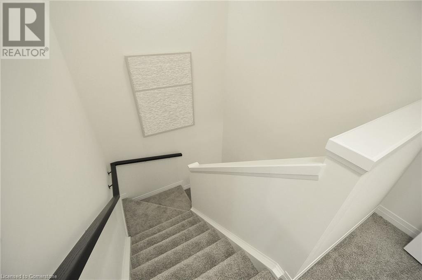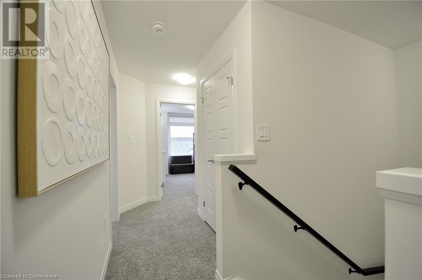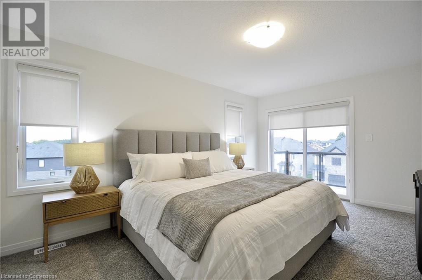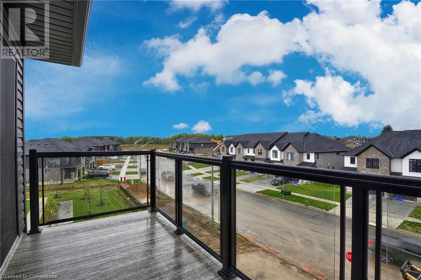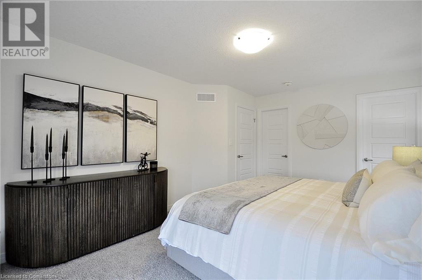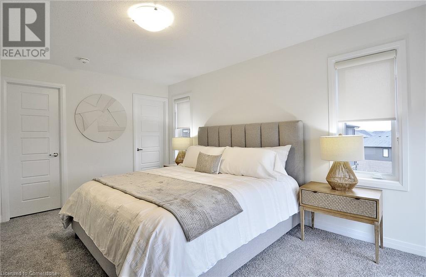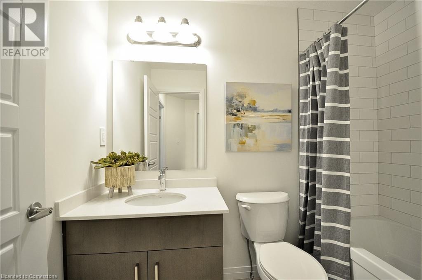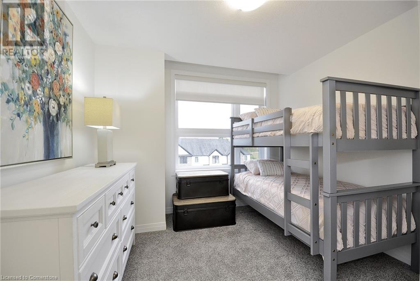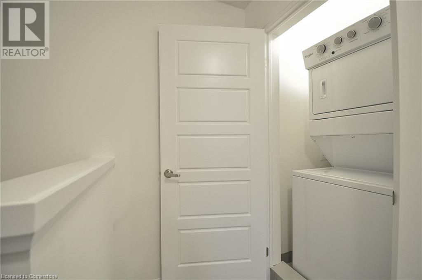60 Light Drive Unit# 32 Cambridge, Ontario N1T 1Y3
$559,990Maintenance, Insurance, Common Area Maintenance, Landscaping
$236.64 Monthly
Maintenance, Insurance, Common Area Maintenance, Landscaping
$236.64 MonthlyVisit our presentation center at 50 Faith Street in Cambridge. Open Monday to Wednesday from 4 PM to 7 PM and Saturday to Sunday from 12 PM to 4 PM, or by appointment. Discover your dream home at Woodside, located in the sought-after Fiddlesticks neighborhood at 60 Light Drive, Cambridge. Enjoy the convenience of nearby amenities, including groceries, dining, schools, parks, and easy access to public transit and Highway 401. Woodside offers more than just a place to live; it’s a personal sanctuary for you and your family, featuring modern finishes, 9-foot ceilings, ample storage, spacious layouts, and the ease of in-unit laundry. With four thoughtfully designed options, including two-bedroom, one-level units and two-bedroom plus den, two-level units, your future awaits in this beautiful community. Don’t miss out on the opportunity to make Woodside your home. If homeowners have a CMHC insured mortgage they can apply for a 25% refund by sending through an application with their Energy Certificate. Only 10 % down, free assignments, occupancy early 2026, capped DC charges, many upgrades included in the purchase price. (id:41954)
Open House
This property has open houses!
12:00 pm
Ends at:4:00 pm
sales center is located at 50 Faith Street in Cambridge
9:00 am
Ends at:4:00 pm
sales center is located at 50 Faith Street in Cambridge
Property Details
| MLS® Number | 40651211 |
| Property Type | Single Family |
| Amenities Near By | Park, Place Of Worship, Public Transit, Schools, Shopping |
| Communication Type | High Speed Internet |
| Community Features | Quiet Area, Community Centre, School Bus |
| Equipment Type | Rental Water Softener |
| Features | Balcony, Paved Driveway |
| Parking Space Total | 1 |
| Rental Equipment Type | Rental Water Softener |
Building
| Bathroom Total | 1 |
| Bedrooms Above Ground | 2 |
| Bedrooms Total | 2 |
| Appliances | Dishwasher, Dryer, Refrigerator, Stove, Washer, Hood Fan |
| Architectural Style | 2 Level |
| Basement Type | None |
| Constructed Date | 2025 |
| Construction Style Attachment | Attached |
| Cooling Type | Central Air Conditioning |
| Exterior Finish | Brick, Vinyl Siding |
| Fire Protection | Smoke Detectors |
| Heating Type | Forced Air, Heat Pump |
| Stories Total | 2 |
| Size Interior | 986 Sqft |
| Type | Row / Townhouse |
| Utility Water | Municipal Water |
Land
| Access Type | Highway Access, Highway Nearby |
| Acreage | No |
| Land Amenities | Park, Place Of Worship, Public Transit, Schools, Shopping |
| Landscape Features | Lawn Sprinkler, Landscaped |
| Sewer | Municipal Sewage System |
| Size Total Text | Under 1/2 Acre |
| Zoning Description | Rm4 |
Rooms
| Level | Type | Length | Width | Dimensions |
|---|---|---|---|---|
| Main Level | Primary Bedroom | 11'9'' x 12'3'' | ||
| Main Level | Bedroom | 10'0'' x 12'7'' | ||
| Main Level | 4pc Bathroom | 8'0'' x 6'0'' | ||
| Main Level | Kitchen | 8'3'' x 10'6'' | ||
| Main Level | Living Room/dining Room | 13'6'' x 14'0'' |
Utilities
| Electricity | Available |
https://www.realtor.ca/real-estate/27464298/60-light-drive-unit-32-cambridge
Interested?
Contact us for more information
