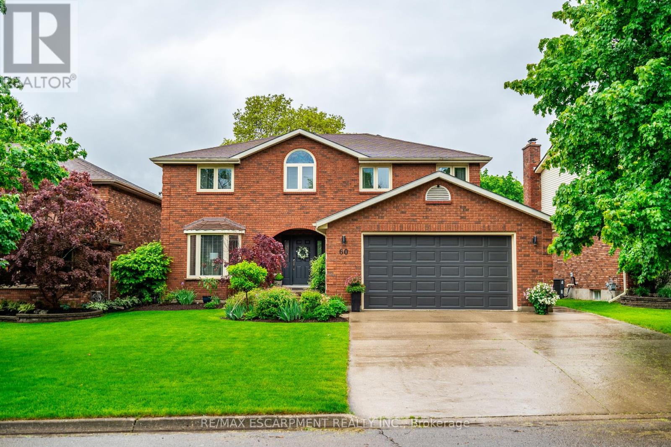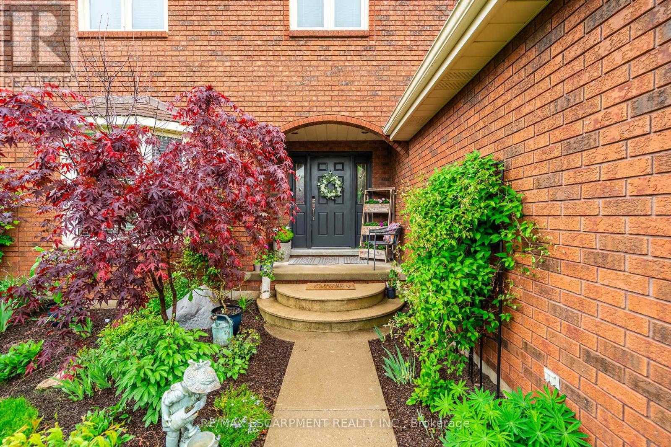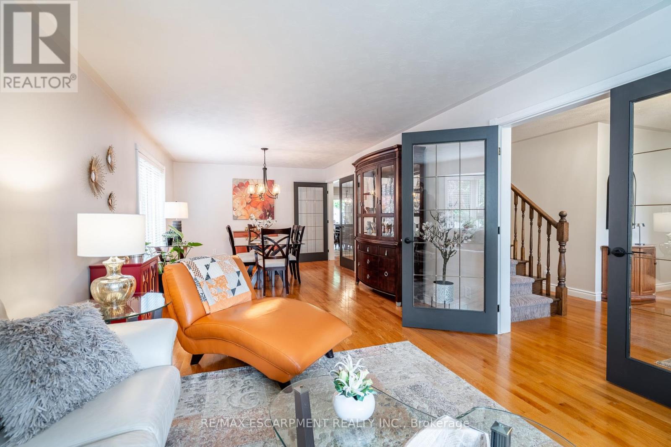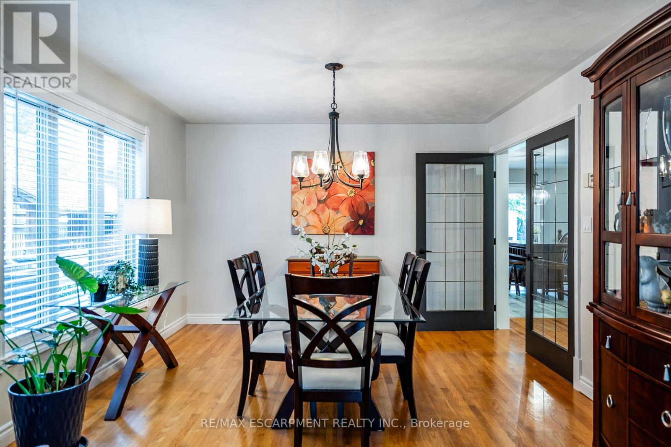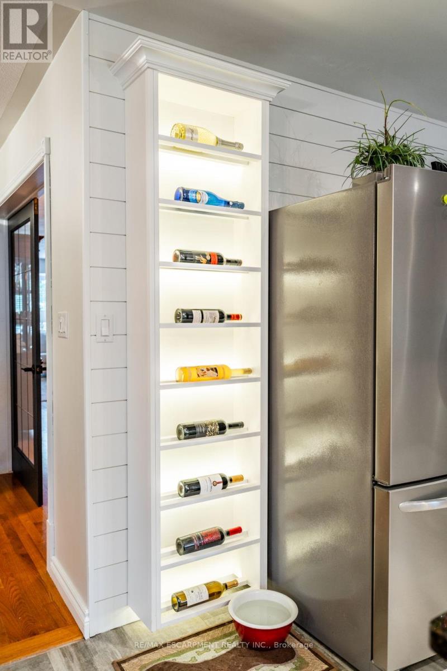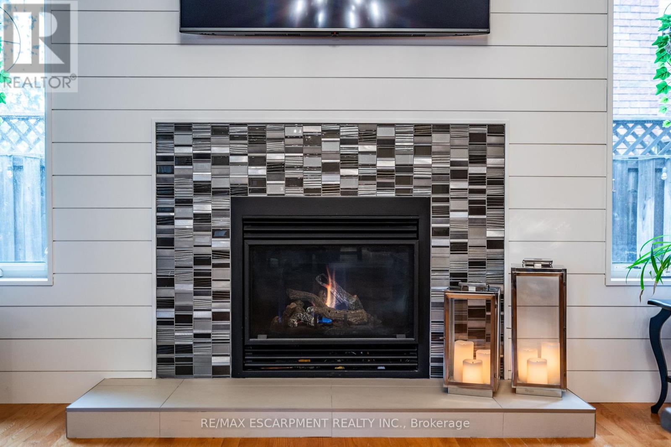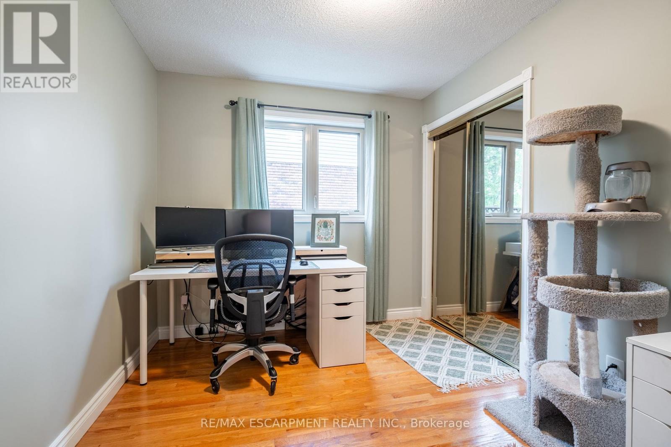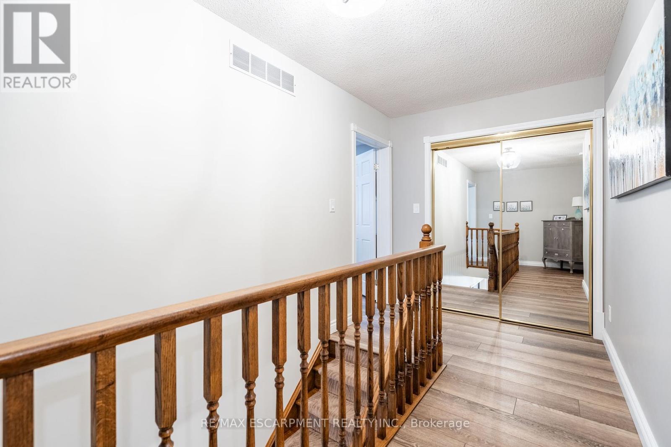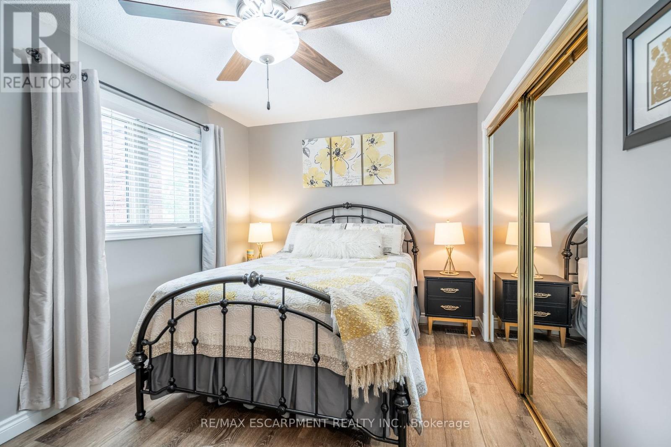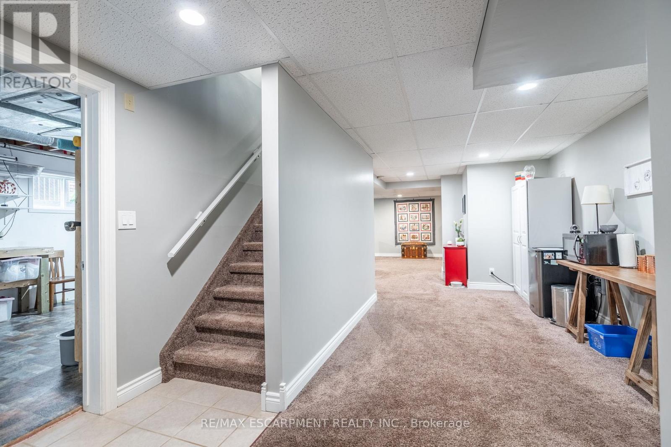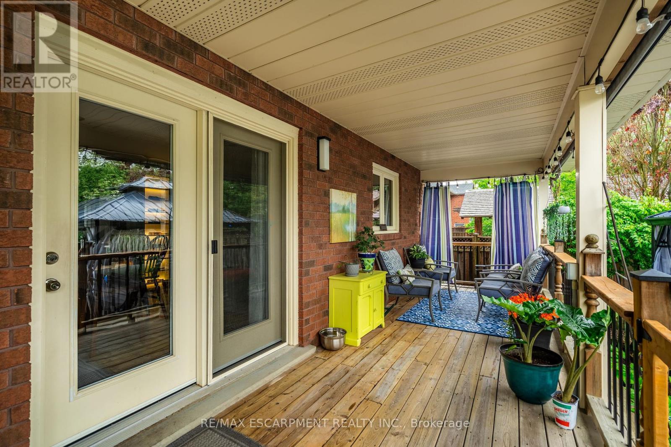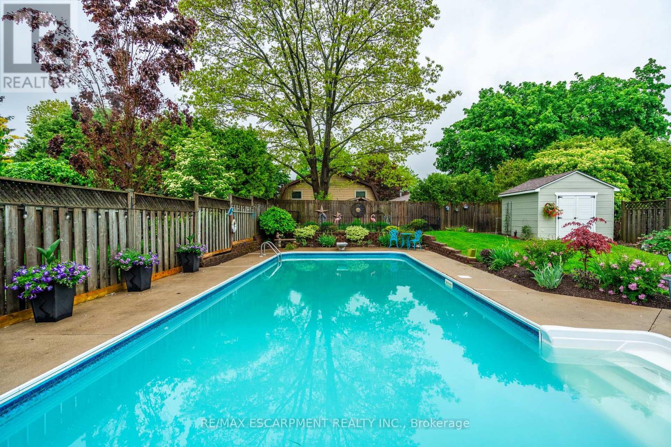5 Bedroom
4 Bathroom
3000 - 3500 sqft
Fireplace
Inground Pool
Central Air Conditioning
Forced Air
$989,000
Welcome to 60 Lee Avenue - a beautifully updated family home in a sought after mature neighborhood. This stunning 2 storey home offers 4+1 bedrooms and 4 bathrooms, thoughtfully designed for the needs of a growing family. From the moment you arrive, you'll be impressed by the incredible curb appeal highlighted by fully landscaped front and rear yards, an oversized concrete driveway, and a timeless all brick exterior. Step inside to a spacious foyer that sets the tone for the rest of the home. The main floor features a recently renovated laundry/mudroom with garage access! The bright & open concept eat in kitchen is complete with granite countertops, a custom pantry, and a built-in wine display. The kitchen opens to a large family room with soaring vaulted ceilings, a new gas fireplace (2024) and custom feature wall perfect for family time or entertaining. A formal living and dining space offers plenty of space for hosting, while a dedicated home office /bonus room is perfect for a work from home set up. The main and upper levels feature recently installed upgraded luxury vinyl plank flooring throughout. Upstairs you will find 4 generously sized bedrooms. The spacious primary suite offers a beautiful ensuite bathroom with heated floors and a walk-in shower. The fully finished lower level includes an additional bedroom, a spacious rec room and family room, plenty of storage space and a convenient walk up to the garage making this suitable for an in-law suite or a teen retreat. Step outside to the backyard oasis, complete with a 32' x 16' inground pool, a large deck and patio area, gazebo and storage shed. With in ground irrigation and low maintenance landscaping, this property is perfect for busy families. RSA. (id:41954)
Property Details
|
MLS® Number
|
X12174155 |
|
Property Type
|
Single Family |
|
Community Name
|
Simcoe |
|
Equipment Type
|
None |
|
Parking Space Total
|
6 |
|
Pool Type
|
Inground Pool |
|
Rental Equipment Type
|
None |
|
Structure
|
Deck, Patio(s) |
Building
|
Bathroom Total
|
4 |
|
Bedrooms Above Ground
|
4 |
|
Bedrooms Below Ground
|
1 |
|
Bedrooms Total
|
5 |
|
Age
|
31 To 50 Years |
|
Amenities
|
Fireplace(s) |
|
Appliances
|
Garage Door Opener Remote(s), Central Vacuum, Water Heater, Water Softener, Dishwasher, Dryer, Microwave, Range, Stove, Washer, Window Coverings, Refrigerator |
|
Basement Development
|
Finished |
|
Basement Features
|
Separate Entrance |
|
Basement Type
|
N/a (finished) |
|
Construction Style Attachment
|
Detached |
|
Cooling Type
|
Central Air Conditioning |
|
Exterior Finish
|
Brick |
|
Fireplace Present
|
Yes |
|
Fireplace Total
|
2 |
|
Foundation Type
|
Poured Concrete |
|
Heating Fuel
|
Natural Gas |
|
Heating Type
|
Forced Air |
|
Stories Total
|
2 |
|
Size Interior
|
3000 - 3500 Sqft |
|
Type
|
House |
|
Utility Water
|
Municipal Water |
Parking
Land
|
Acreage
|
No |
|
Sewer
|
Sanitary Sewer |
|
Size Depth
|
170 Ft ,4 In |
|
Size Frontage
|
54 Ft ,4 In |
|
Size Irregular
|
54.4 X 170.4 Ft |
|
Size Total Text
|
54.4 X 170.4 Ft|under 1/2 Acre |
|
Zoning Description
|
R1-a |
Rooms
| Level |
Type |
Length |
Width |
Dimensions |
|
Second Level |
Primary Bedroom |
4.88 m |
4.17 m |
4.88 m x 4.17 m |
|
Second Level |
Bedroom |
3.66 m |
4.27 m |
3.66 m x 4.27 m |
|
Second Level |
Bedroom |
3.66 m |
4.14 m |
3.66 m x 4.14 m |
|
Second Level |
Bedroom |
2.9 m |
4.27 m |
2.9 m x 4.27 m |
|
Basement |
Other |
2.74 m |
7.62 m |
2.74 m x 7.62 m |
|
Basement |
Recreational, Games Room |
3.96 m |
11.89 m |
3.96 m x 11.89 m |
|
Basement |
Bedroom |
4.34 m |
5 m |
4.34 m x 5 m |
|
Main Level |
Living Room |
3.71 m |
4.78 m |
3.71 m x 4.78 m |
|
Main Level |
Dining Room |
3.71 m |
4.78 m |
3.71 m x 4.78 m |
|
Main Level |
Kitchen |
4.27 m |
6.71 m |
4.27 m x 6.71 m |
|
Main Level |
Family Room |
5.31 m |
5.31 m |
5.31 m x 5.31 m |
|
Main Level |
Den |
3.15 m |
2.74 m |
3.15 m x 2.74 m |
Utilities
https://www.realtor.ca/real-estate/28368528/60-lee-avenue-norfolk-simcoe-simcoe
