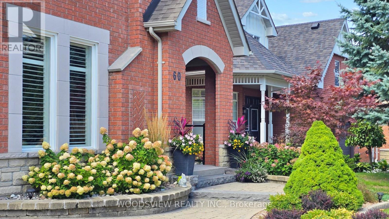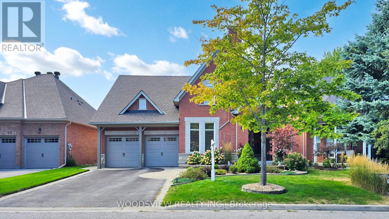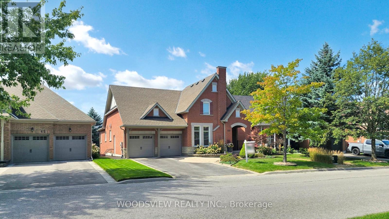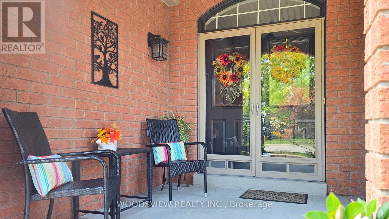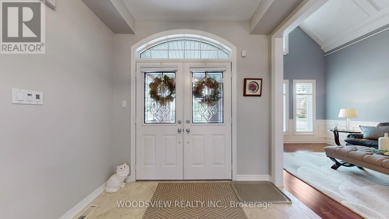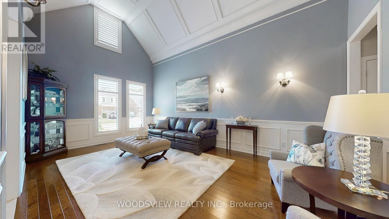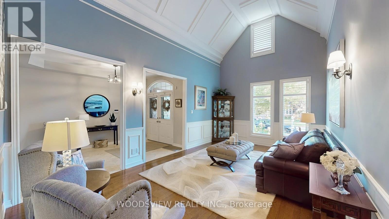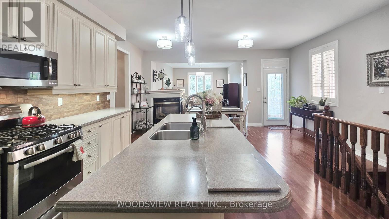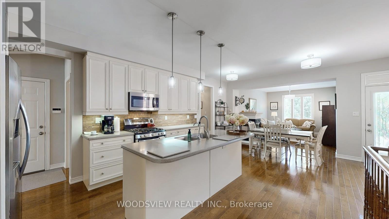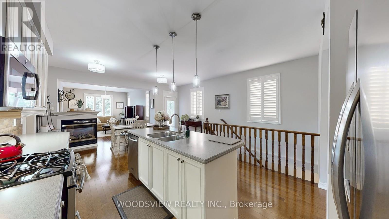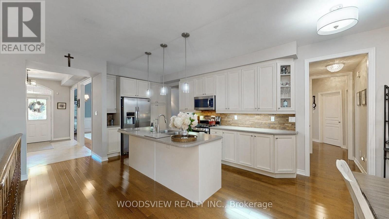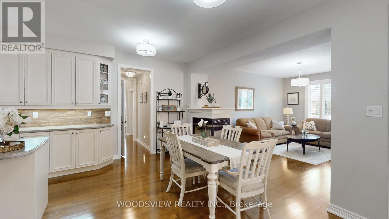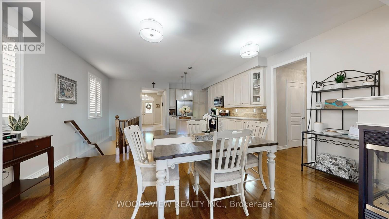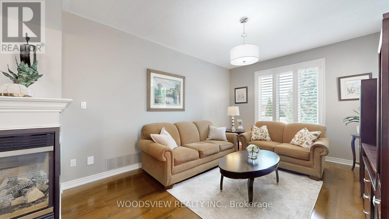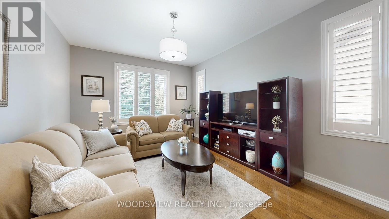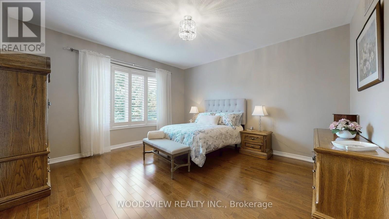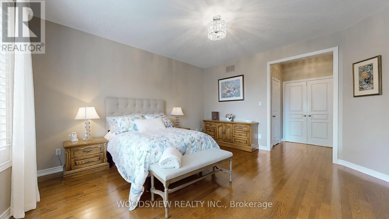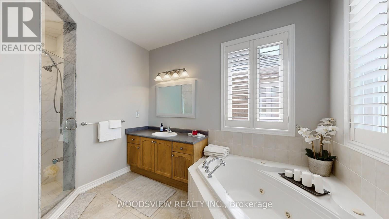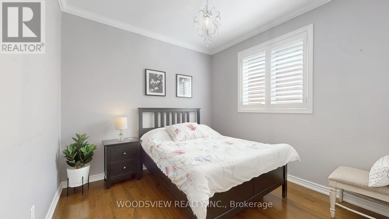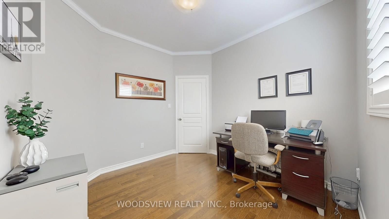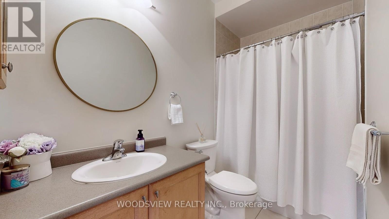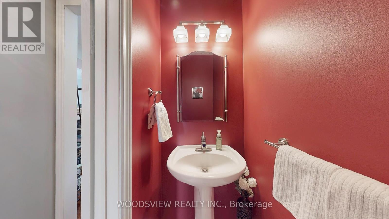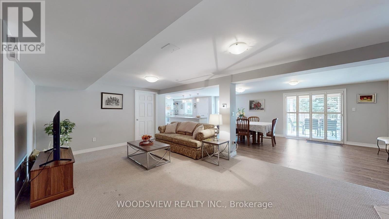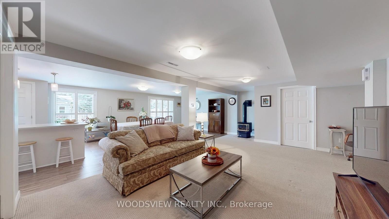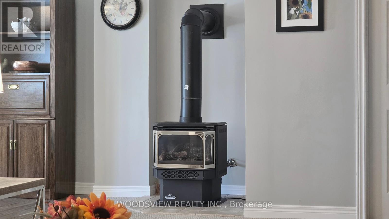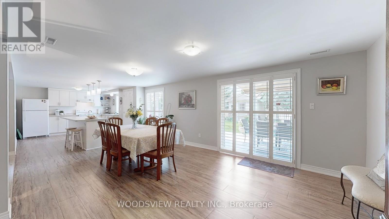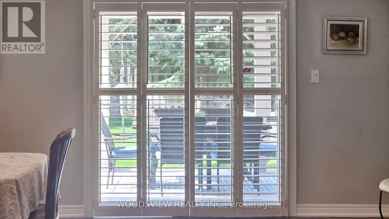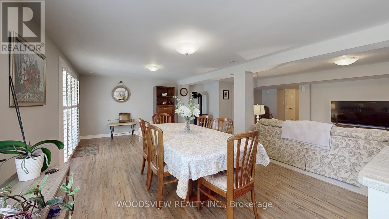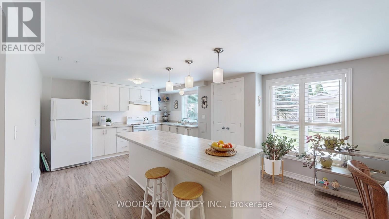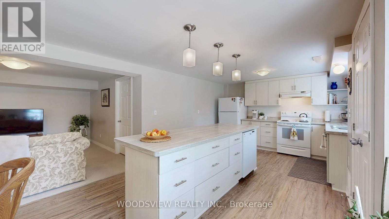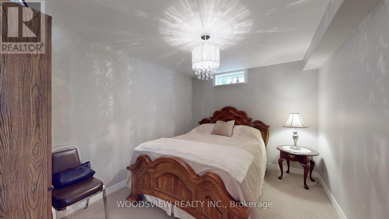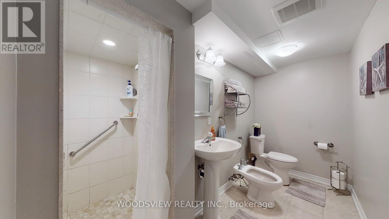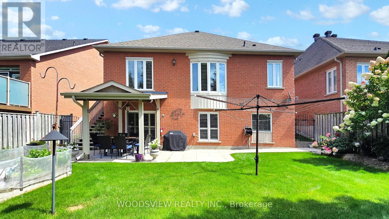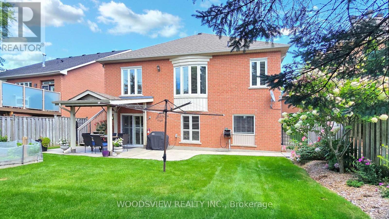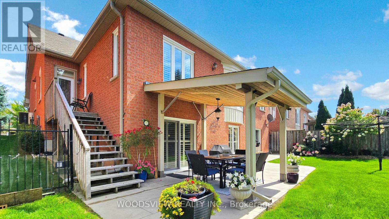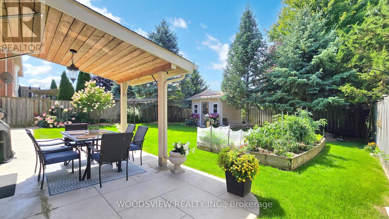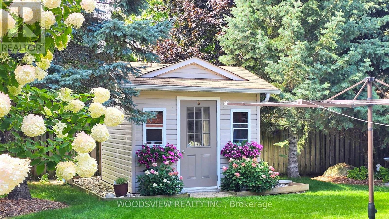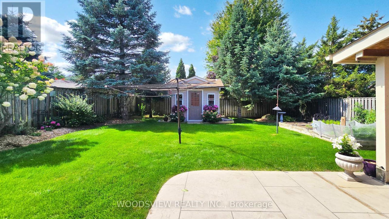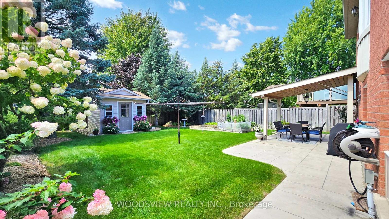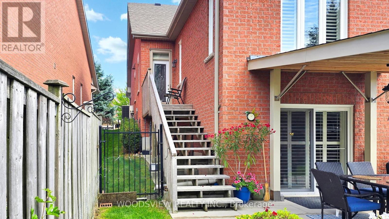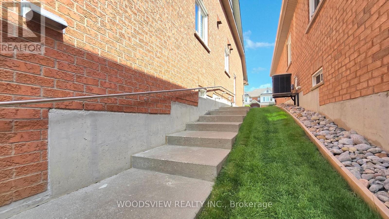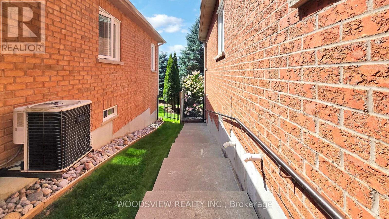4 Bedroom
4 Bathroom
1500 - 2000 sqft
Bungalow
Fireplace
Central Air Conditioning
Forced Air
Landscaped, Lawn Sprinkler
$1,490,000
Welcome to 60 Joseph St, where space, light, and modern living converge in the estates at Wooden Sticks. This stunning 3+1 bedroom, 3.5 bath detached walk-out bungalow is designed for both grand entertaining and comfortable daily life. Step inside and be greeted by a breathtaking open-concept living and dining room, where a soaring cathedral ceiling and large, sun-drenched windows create an immediate sense of awe. The functional kitchen, complete with a central island and breakfast bar, invites you to create culinary masterpieces while staying connected to your guests. A fully finished walk-out basement that boasts a complete kitchen with a large island, offering incredible flexibility. Use it as a lucrative in-law suite, a teenager's paradise, or the ultimate party space that walks out to your private backyard. Beyond your doorstep, the best of Uxbridge awaits. Enjoy unparalleled convenience with the hospital, shopping, and culinary delights just minutes away. Spend your weekends exploring lush trails, playing a round of golf, or relaxing in community parks. This property offers the perfect blend of serene living and urban accessibility. Your new lifestyle begins at 60 Joseph St. (id:41954)
Property Details
|
MLS® Number
|
N12480353 |
|
Property Type
|
Single Family |
|
Community Name
|
Uxbridge |
|
Features
|
In-law Suite |
|
Parking Space Total
|
6 |
|
Structure
|
Deck, Patio(s), Porch, Shed |
Building
|
Bathroom Total
|
4 |
|
Bedrooms Above Ground
|
3 |
|
Bedrooms Below Ground
|
1 |
|
Bedrooms Total
|
4 |
|
Age
|
16 To 30 Years |
|
Amenities
|
Fireplace(s) |
|
Appliances
|
Central Vacuum, Garage Door Opener Remote(s), Water Heater, Water Softener, Dishwasher, Dryer, Freezer, Garage Door Opener, Humidifier, Microwave, Alarm System, Stove, Washer, Window Coverings, Refrigerator |
|
Architectural Style
|
Bungalow |
|
Basement Development
|
Finished |
|
Basement Features
|
Walk Out |
|
Basement Type
|
N/a (finished) |
|
Construction Style Attachment
|
Detached |
|
Cooling Type
|
Central Air Conditioning |
|
Exterior Finish
|
Brick |
|
Fire Protection
|
Security System |
|
Fireplace Present
|
Yes |
|
Fireplace Total
|
2 |
|
Flooring Type
|
Hardwood, Carpeted, Laminate |
|
Foundation Type
|
Poured Concrete |
|
Half Bath Total
|
1 |
|
Heating Fuel
|
Natural Gas |
|
Heating Type
|
Forced Air |
|
Stories Total
|
1 |
|
Size Interior
|
1500 - 2000 Sqft |
|
Type
|
House |
|
Utility Power
|
Generator |
|
Utility Water
|
Municipal Water |
Parking
Land
|
Acreage
|
No |
|
Fence Type
|
Fenced Yard |
|
Landscape Features
|
Landscaped, Lawn Sprinkler |
|
Sewer
|
Sanitary Sewer |
|
Size Depth
|
131 Ft ,3 In |
|
Size Frontage
|
50 Ft ,2 In |
|
Size Irregular
|
50.2 X 131.3 Ft |
|
Size Total Text
|
50.2 X 131.3 Ft |
Rooms
| Level |
Type |
Length |
Width |
Dimensions |
|
Basement |
Bedroom |
3.5 m |
2.81 m |
3.5 m x 2.81 m |
|
Basement |
Living Room |
5.82 m |
3.63 m |
5.82 m x 3.63 m |
|
Basement |
Workshop |
6.29 m |
5.65 m |
6.29 m x 5.65 m |
|
Basement |
Kitchen |
4.96 m |
3.74 m |
4.96 m x 3.74 m |
|
Basement |
Eating Area |
5.73 m |
3.69 m |
5.73 m x 3.69 m |
|
Main Level |
Recreational, Games Room |
6.05 m |
3.64 m |
6.05 m x 3.64 m |
|
Main Level |
Dining Room |
6.05 m |
3.64 m |
6.05 m x 3.64 m |
|
Main Level |
Kitchen |
4.58 m |
3.8 m |
4.58 m x 3.8 m |
|
Main Level |
Eating Area |
5.22 m |
3.1 m |
5.22 m x 3.1 m |
|
Main Level |
Family Room |
4.65 m |
3.63 m |
4.65 m x 3.63 m |
|
Main Level |
Primary Bedroom |
4.55 m |
4.31 m |
4.55 m x 4.31 m |
|
Main Level |
Bedroom 2 |
3.11 m |
3.02 m |
3.11 m x 3.02 m |
|
Main Level |
Bedroom 3 |
3.15 m |
3.02 m |
3.15 m x 3.02 m |
https://www.realtor.ca/real-estate/29028747/60-joseph-street-uxbridge-uxbridge
