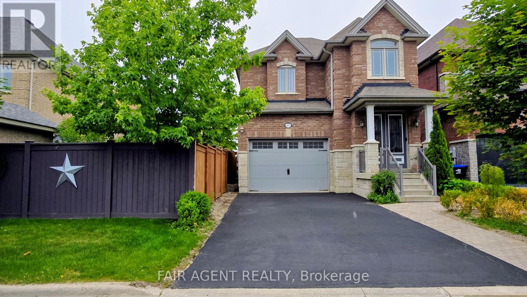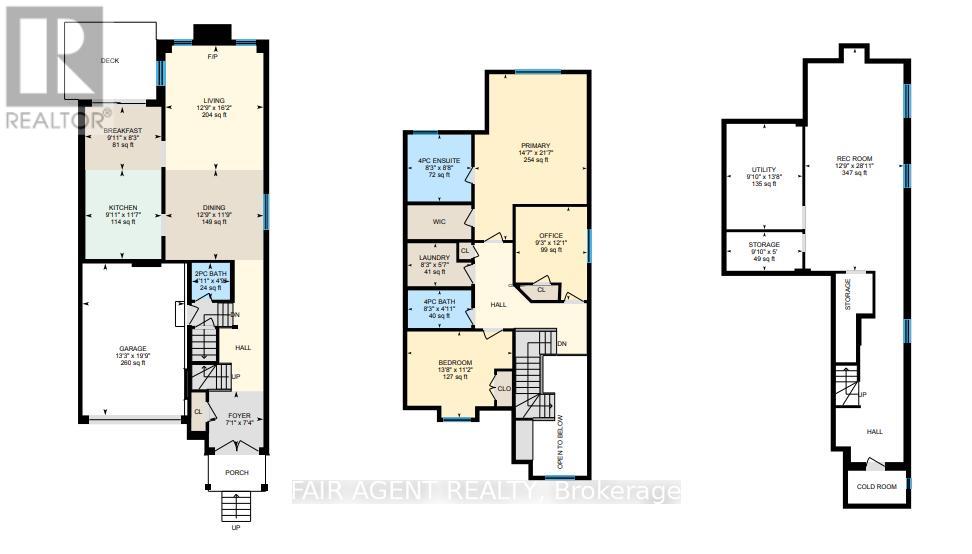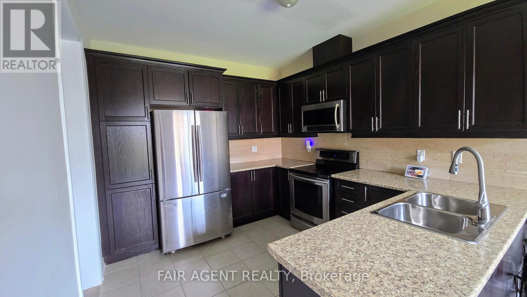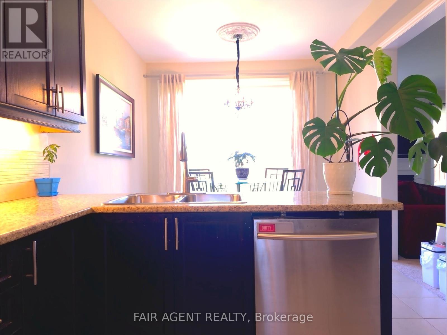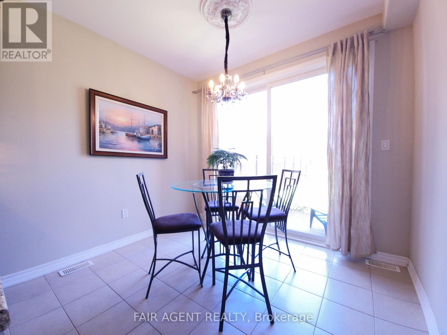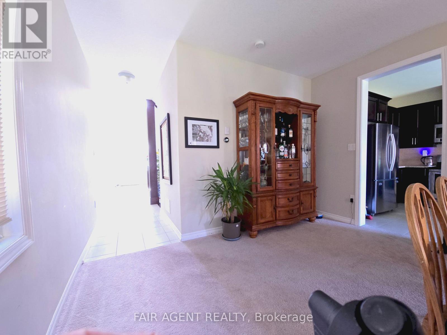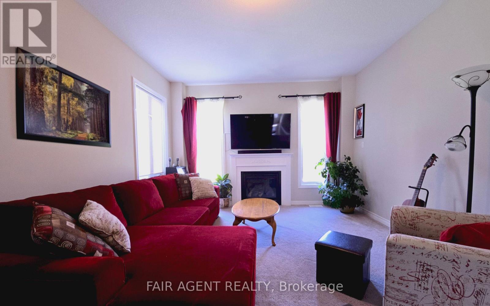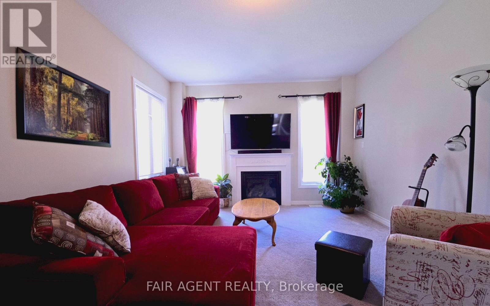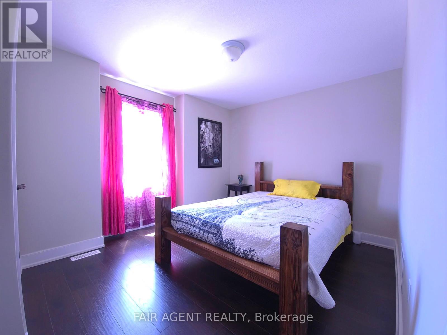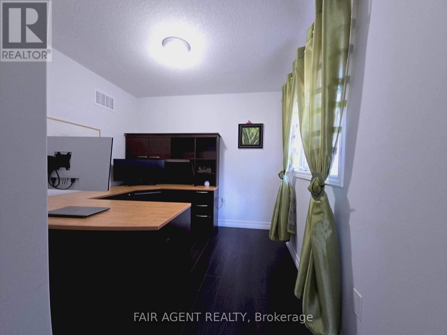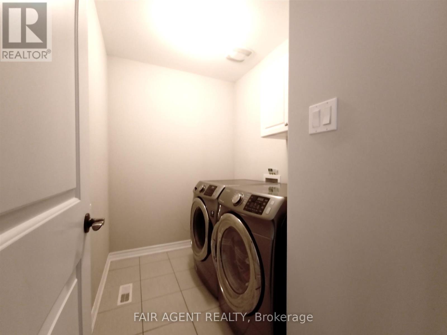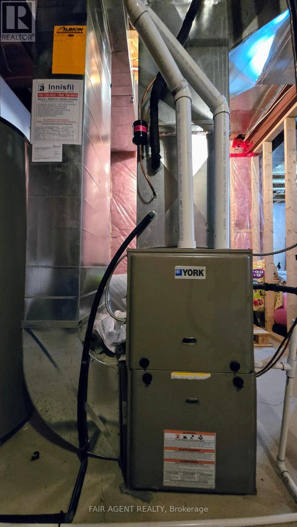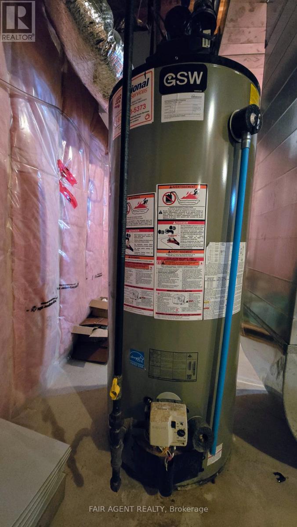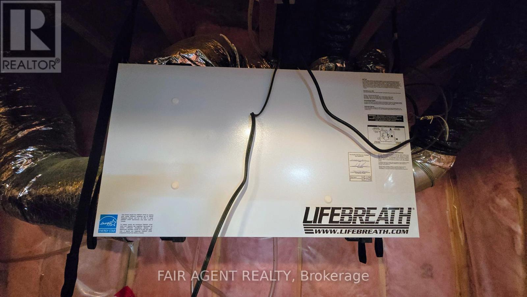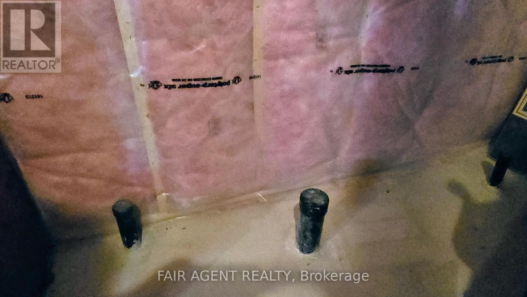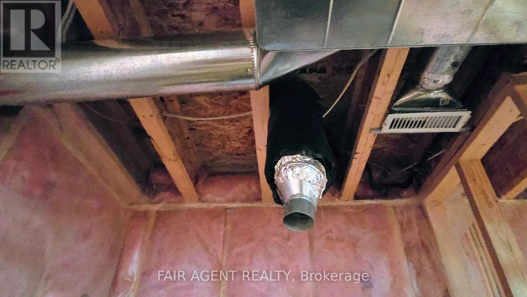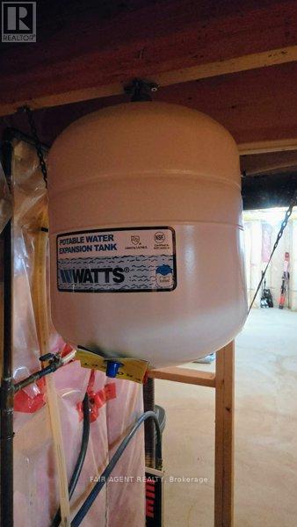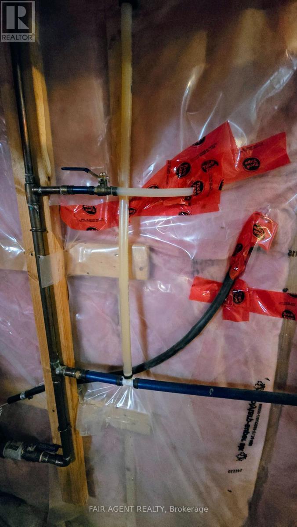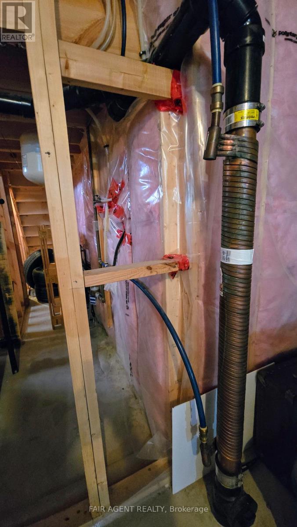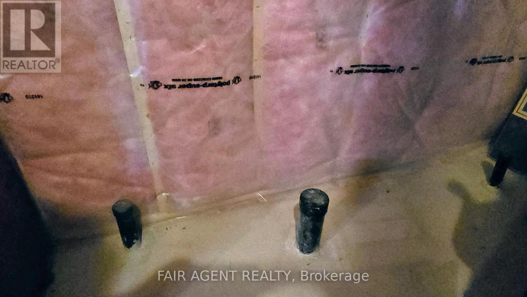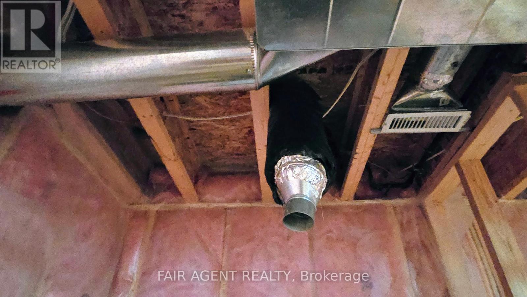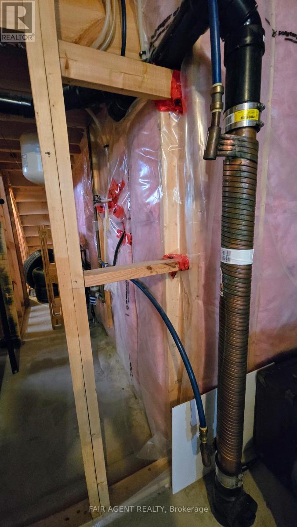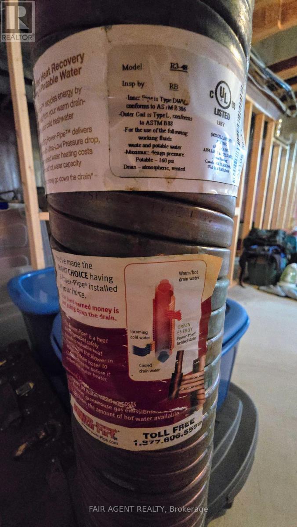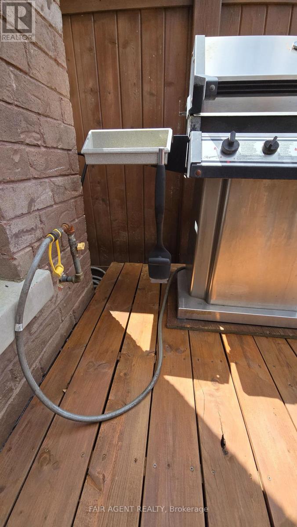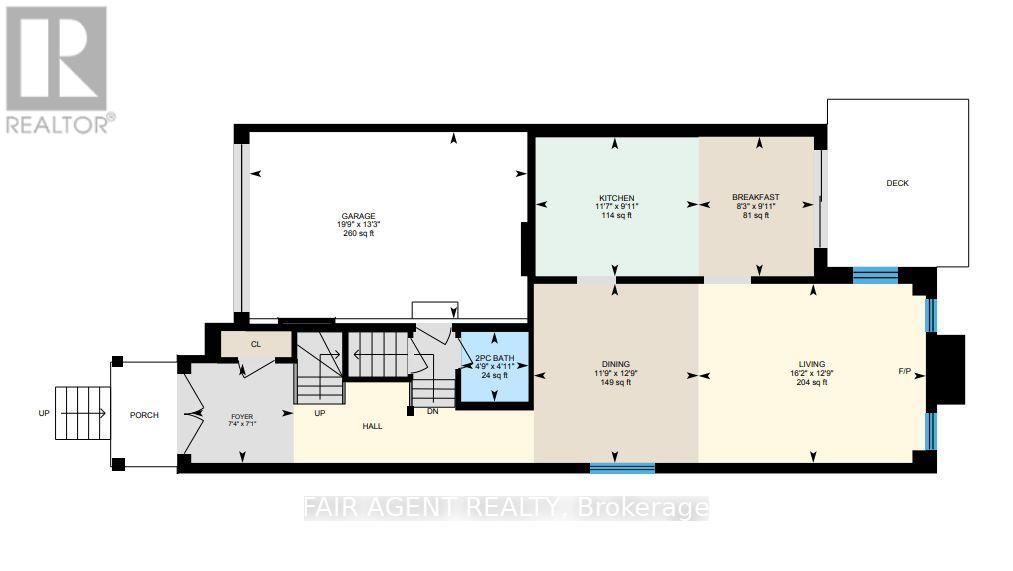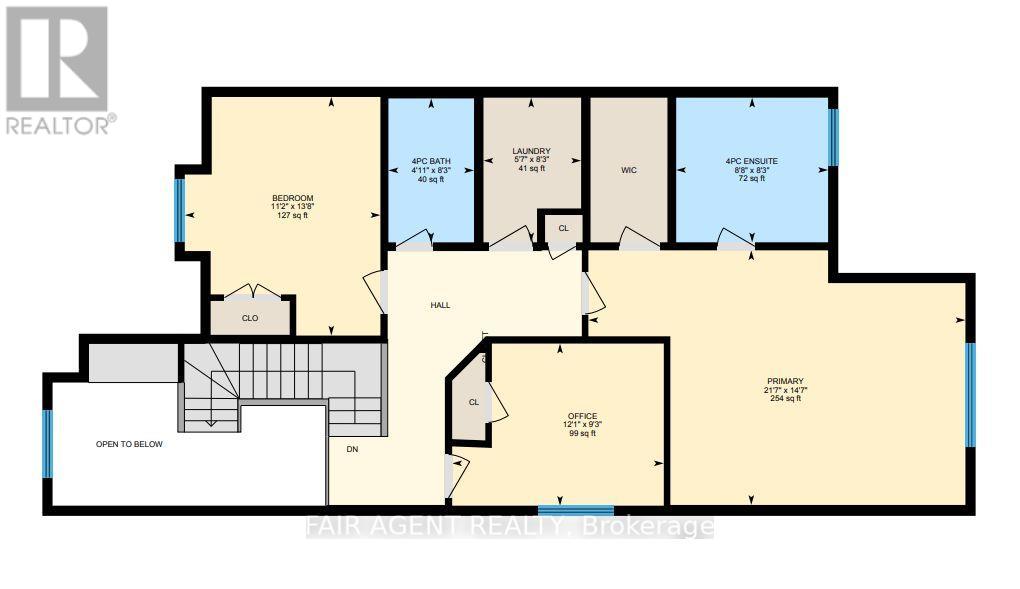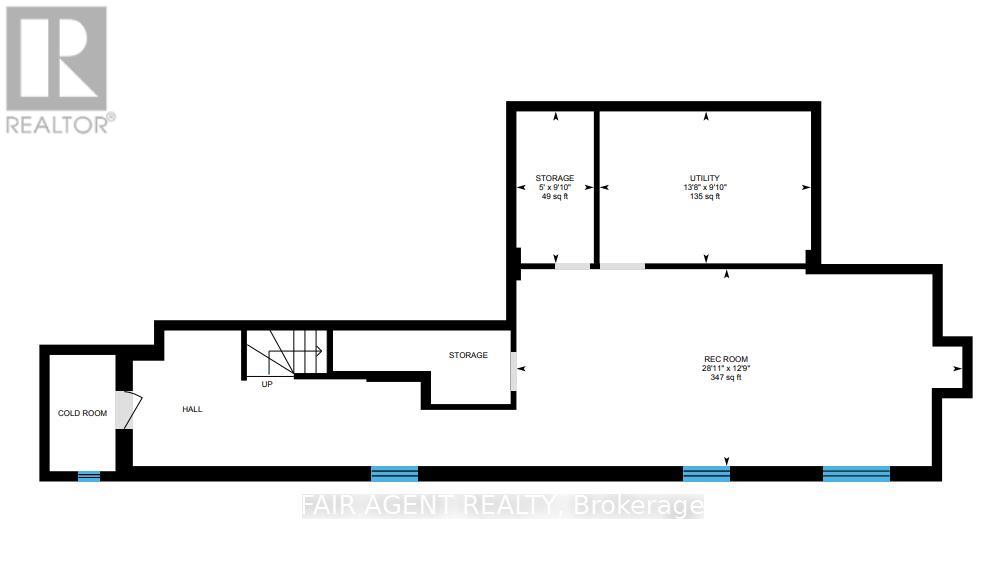3 Bedroom
3 Bathroom
1500 - 2000 sqft
Fireplace
Central Air Conditioning, Air Exchanger, Ventilation System
Forced Air
$898,000
Gloucester II by Previn Court Homes, 1725+ sq ft of finished living space, fully detached 2-storey brick and stone home on a semi-corner lot in a quiet, family-friendly neighbourhood. Featuring 3 bedrooms (primary with walk-in & ensuite), 2.5 baths, and a grand open foyer with tall windows. Enjoy 9 ft ceilings on the main floor, a gas fireplace, upgraded baseboards on the second floor, and California knockdown ceilings. Includes Samsung stainless steel appliances: induction cooktop, refrigerator, microwave, dishwasher, plus a second-floor laundry room with washer and dryer. The spacious basement is framed, insulated, vapour-barriered, and includes a rough-in for a 3-piece bathroom and a cold cellar ready to finish or convert into a legal suite. Other features include a brand-new Frigidaire 3 Ton A/C (installed May 2025, transferable warranty), rough-in central vac, fully fenced backyard with 9 ft permitted fencing, interlocked front walkway, 4-car driveway, and a 1.5-car insulated garage. Builder upgrades: tall-pour basement (84), Energy Star windows, upgraded subfloors, engineered joists, exterior backyard gas lines (BBQ/stove), HRV system, high-eff gas furnace, upgraded cabinets, frameless glass shower, Victorian coach lights, maintenance-free porch columns. Close to schools, parks, hospital, Hwy 89, and shopping. Move-in ready with flexible closing. See virtual tour for interior of all 3 levels. (id:41954)
Property Details
|
MLS® Number
|
N12277052 |
|
Property Type
|
Single Family |
|
Community Name
|
Alliston |
|
Equipment Type
|
None |
|
Features
|
Sump Pump |
|
Parking Space Total
|
5 |
|
Rental Equipment Type
|
None |
Building
|
Bathroom Total
|
3 |
|
Bedrooms Above Ground
|
3 |
|
Bedrooms Total
|
3 |
|
Age
|
New Building |
|
Appliances
|
Garage Door Opener Remote(s) |
|
Basement Development
|
Partially Finished |
|
Basement Type
|
N/a (partially Finished) |
|
Construction Style Attachment
|
Detached |
|
Cooling Type
|
Central Air Conditioning, Air Exchanger, Ventilation System |
|
Exterior Finish
|
Brick |
|
Fireplace Present
|
Yes |
|
Foundation Type
|
Concrete |
|
Half Bath Total
|
1 |
|
Heating Fuel
|
Natural Gas |
|
Heating Type
|
Forced Air |
|
Stories Total
|
2 |
|
Size Interior
|
1500 - 2000 Sqft |
|
Type
|
House |
|
Utility Water
|
Municipal Water |
Parking
Land
|
Acreage
|
No |
|
Sewer
|
Sanitary Sewer |
|
Size Depth
|
116 Ft |
|
Size Frontage
|
31 Ft ,2 In |
|
Size Irregular
|
31.2 X 116 Ft |
|
Size Total Text
|
31.2 X 116 Ft |
Rooms
| Level |
Type |
Length |
Width |
Dimensions |
|
Second Level |
Bathroom |
2.67 m |
2.56 m |
2.67 m x 2.56 m |
|
Second Level |
Bathroom |
2.56 m |
1.54 m |
2.56 m x 1.54 m |
|
Second Level |
Primary Bedroom |
6.57 m |
4.48 m |
6.57 m x 4.48 m |
|
Second Level |
Bedroom 2 |
4.16 m |
3.35 m |
4.16 m x 3.35 m |
|
Second Level |
Bedroom 3 |
3.71 m |
2.86 m |
3.71 m x 2.86 m |
|
Second Level |
Laundry Room |
2.56 m |
1.73 m |
2.56 m x 1.73 m |
|
Main Level |
Bathroom |
1.58 m |
1.46 m |
1.58 m x 1.46 m |
|
Main Level |
Foyer |
2.19 m |
2.18 m |
2.19 m x 2.18 m |
|
Main Level |
Kitchen |
3.39 m |
3.08 m |
3.39 m x 3.08 m |
|
Main Level |
Dining Room |
3.91 m |
3.39 m |
3.91 m x 3.39 m |
|
Main Level |
Living Room |
5.12 m |
3.91 m |
5.12 m x 3.91 m |
|
Main Level |
Eating Area |
3.08 m |
2.71 m |
3.08 m x 2.71 m |
https://www.realtor.ca/real-estate/28588707/60-holt-drive-new-tecumseth-alliston-alliston
