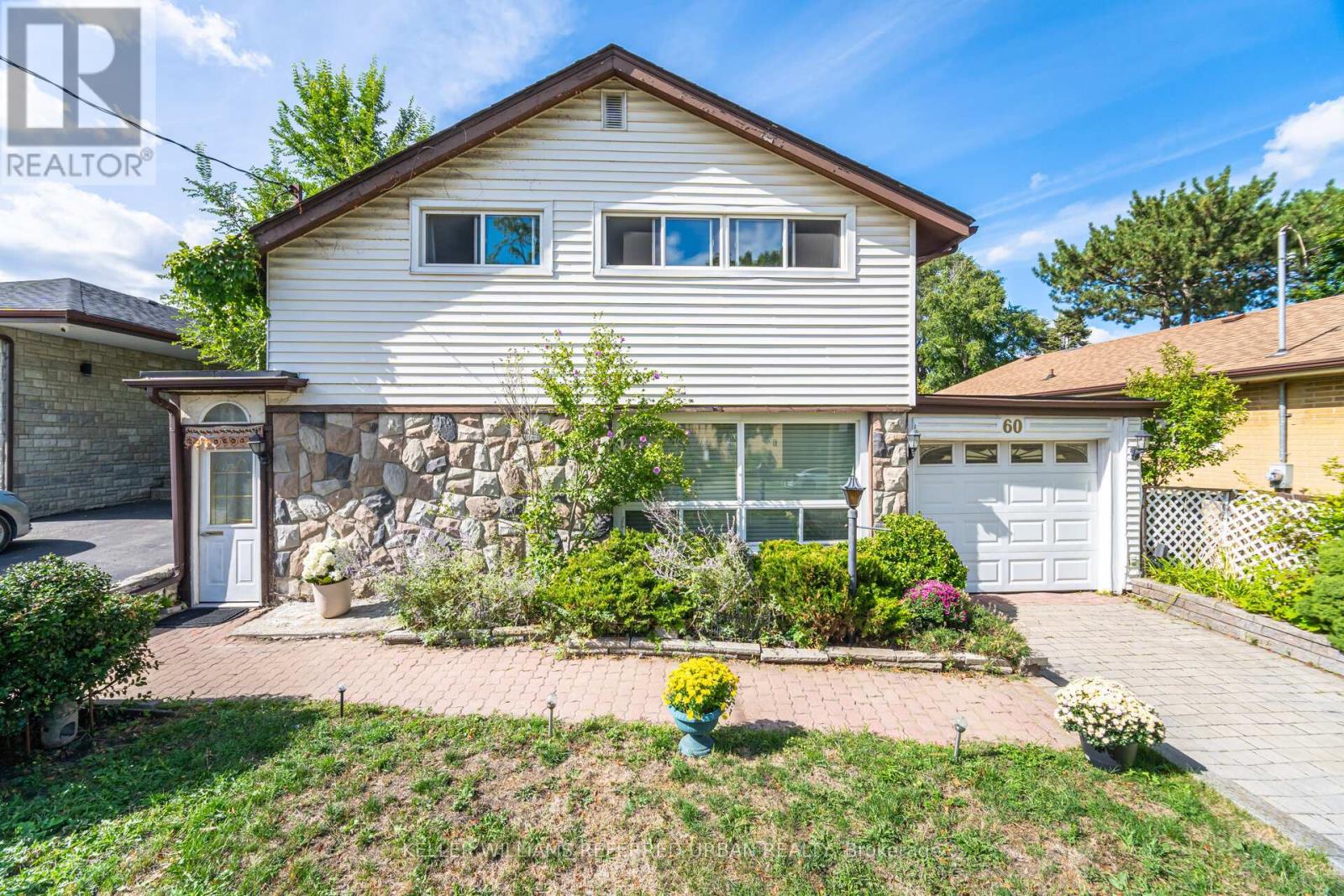4 Bedroom
2 Bathroom
2000 - 2500 sqft
Fireplace
Central Air Conditioning
Forced Air
$999,500
Welcome to 60 Hinton Road, a spacious two-storey home offering over 2,000 sq. ft. of living space on a generous lot in a quiet Toronto neighbourhood. This 4-bedroom residence is perfect for growing families, featuring a functional layout with bright, well-proportioned rooms and plenty of natural light throughout. Set on a large lot with ample outdoor space, this home provides endless potential for entertaining, gardening, or future expansion. The main floor offers a large living and dining area, an updated kitchen with ample storage and quality appliances, and a versatile family room with walkout access to the backyard. Upstairs, four spacious bedrooms provide comfort and flexibility, ideal for family living or creating a home office. Close to schools, parks, transit, and shopping. (id:41954)
Property Details
|
MLS® Number
|
W12373586 |
|
Property Type
|
Single Family |
|
Community Name
|
Rexdale-Kipling |
|
Amenities Near By
|
Public Transit |
|
Parking Space Total
|
3 |
Building
|
Bathroom Total
|
2 |
|
Bedrooms Above Ground
|
4 |
|
Bedrooms Total
|
4 |
|
Age
|
51 To 99 Years |
|
Amenities
|
Fireplace(s) |
|
Appliances
|
Dishwasher, Dryer, Range, Stove, Washer, Window Coverings, Refrigerator |
|
Basement Type
|
Crawl Space |
|
Construction Style Attachment
|
Detached |
|
Cooling Type
|
Central Air Conditioning |
|
Exterior Finish
|
Aluminum Siding, Brick |
|
Fireplace Present
|
Yes |
|
Fireplace Total
|
1 |
|
Flooring Type
|
Hardwood, Ceramic |
|
Foundation Type
|
Concrete |
|
Heating Fuel
|
Natural Gas |
|
Heating Type
|
Forced Air |
|
Stories Total
|
2 |
|
Size Interior
|
2000 - 2500 Sqft |
|
Type
|
House |
|
Utility Water
|
Municipal Water |
Parking
Land
|
Acreage
|
No |
|
Fence Type
|
Fenced Yard |
|
Land Amenities
|
Public Transit |
|
Sewer
|
Sanitary Sewer |
|
Size Depth
|
133 Ft |
|
Size Frontage
|
45 Ft |
|
Size Irregular
|
45 X 133 Ft |
|
Size Total Text
|
45 X 133 Ft|under 1/2 Acre |
|
Zoning Description
|
Residential |
Rooms
| Level |
Type |
Length |
Width |
Dimensions |
|
Second Level |
Primary Bedroom |
4.08 m |
3.35 m |
4.08 m x 3.35 m |
|
Second Level |
Bedroom 2 |
4.11 m |
3.35 m |
4.11 m x 3.35 m |
|
Second Level |
Bedroom 3 |
3.29 m |
3.35 m |
3.29 m x 3.35 m |
|
Second Level |
Bedroom 4 |
3.29 m |
3.35 m |
3.29 m x 3.35 m |
|
Lower Level |
Laundry Room |
3.35 m |
5.34 m |
3.35 m x 5.34 m |
|
Lower Level |
Utility Room |
3.35 m |
5.34 m |
3.35 m x 5.34 m |
|
Main Level |
Living Room |
5.18 m |
3.65 m |
5.18 m x 3.65 m |
|
Main Level |
Dining Room |
3.96 m |
2.74 m |
3.96 m x 2.74 m |
|
Main Level |
Kitchen |
3.96 m |
3.23 m |
3.96 m x 3.23 m |
|
Main Level |
Family Room |
7.16 m |
4.52 m |
7.16 m x 4.52 m |
https://www.realtor.ca/real-estate/28797958/60-hinton-road-toronto-rexdale-kipling-rexdale-kipling








































