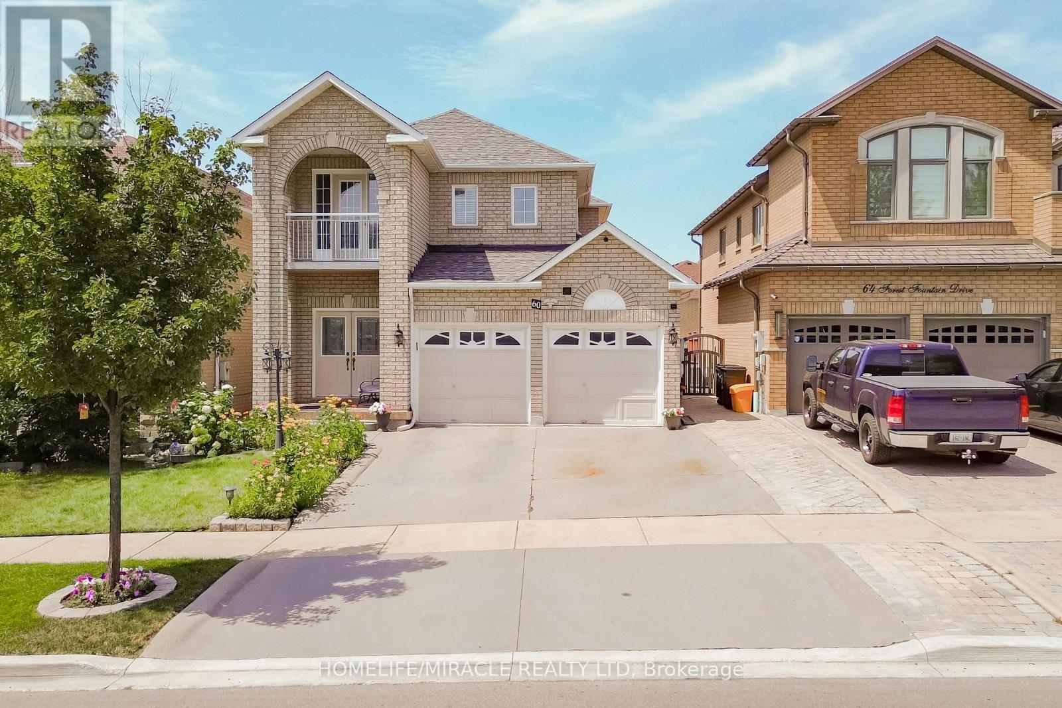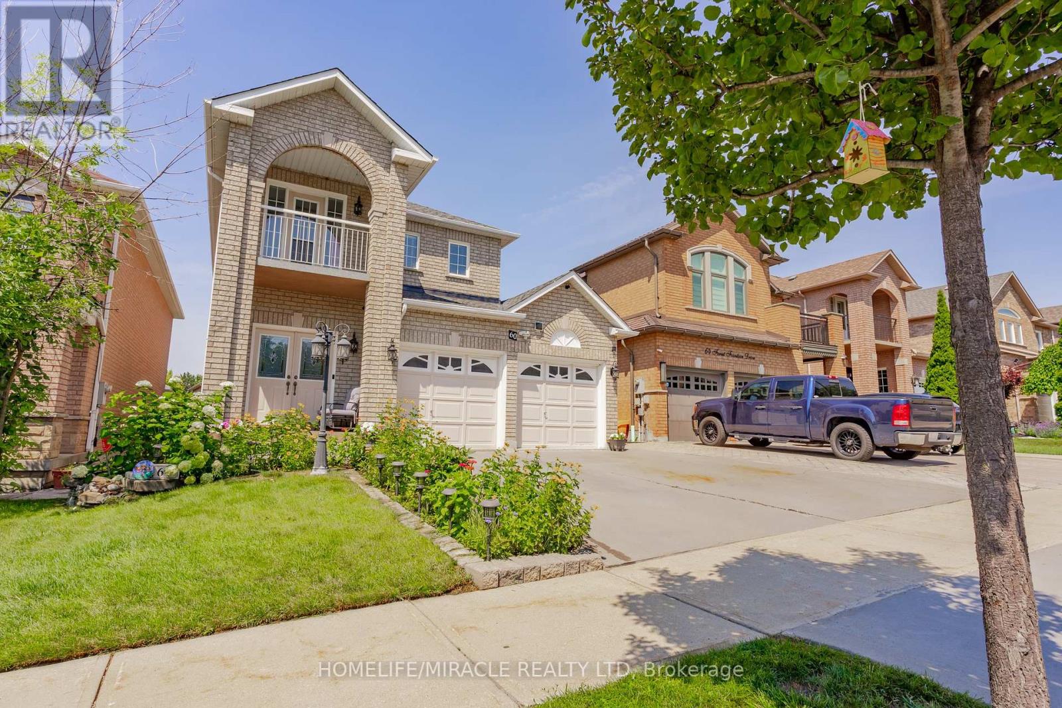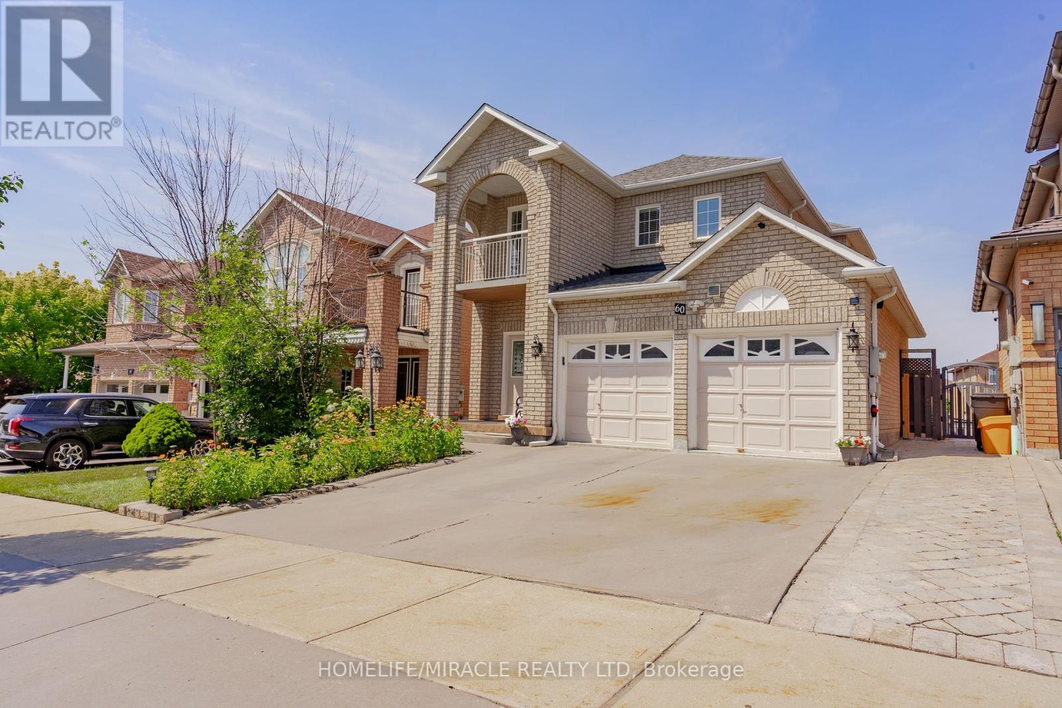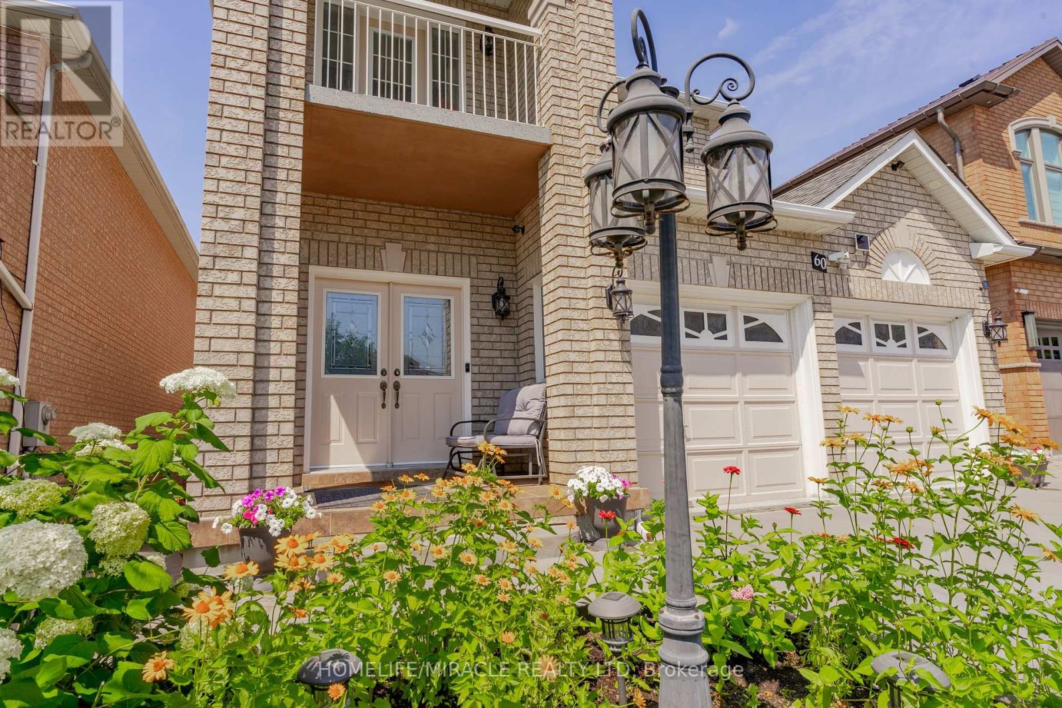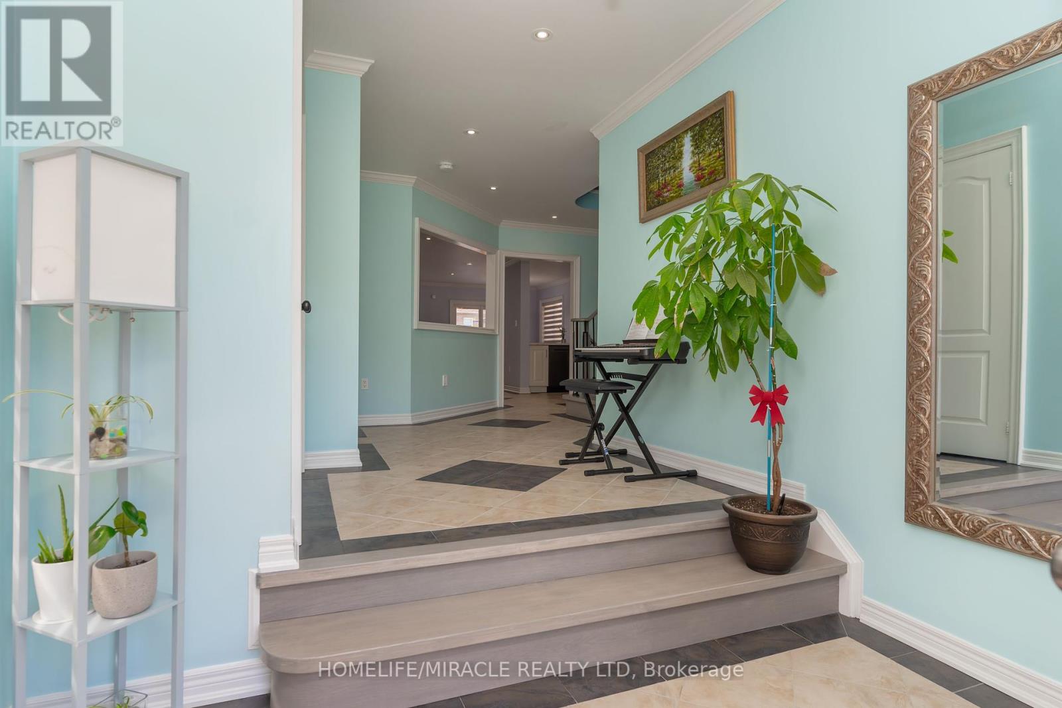5 Bedroom
4 Bathroom
2000 - 2500 sqft
Fireplace
Central Air Conditioning
Forced Air
$1,524,999
Absolutely Stunning Home in the Prime Sonoma Heights!This modern showstopper is sure to impress from the moment you arrive, featuring a grand double door entry and two fully equipped Kitchens including one with a separate entrance, perfect for multi-generational living or income potential.Step inside and fall in love at first sight. The main level boasts rich engineered hardwood floors,a gourmet kitchen with quartz countertops and a stylish quarts backsplash, an open concept layout ideal for entertaining. Elegant crown moulding and polished finishes add a touch of luxury throughout.Walk out to your massive two-tier deck complete with a gazebo and gas line with BBQ grill creating the perfect outdoor retreat.the upper level has been completely renovated featuring engineered hardwood floor throughout, upgraded stairs with iron pickets, and two brand new washrooms. The luxurious primary ensuite includes heated floors for year end comfort.The finished basement offers even more space and functionality, ideal for extended family or as a rental suite All for this in a prime location walking distance to top rated schools, beautiful parks and local amenities. Don't miss your chance to own this exceptional home in one of Vaughan's most sought after communities. (id:41954)
Property Details
|
MLS® Number
|
N12298744 |
|
Property Type
|
Single Family |
|
Community Name
|
Sonoma Heights |
|
Amenities Near By
|
Hospital, Park, Place Of Worship, Public Transit |
|
Equipment Type
|
None |
|
Features
|
Carpet Free, Gazebo, In-law Suite |
|
Parking Space Total
|
4 |
|
Rental Equipment Type
|
None |
Building
|
Bathroom Total
|
4 |
|
Bedrooms Above Ground
|
4 |
|
Bedrooms Below Ground
|
1 |
|
Bedrooms Total
|
5 |
|
Age
|
16 To 30 Years |
|
Appliances
|
Central Vacuum, Dishwasher, Dryer, Garage Door Opener, Hood Fan, Microwave, Stove, Washer, Refrigerator |
|
Basement Features
|
Apartment In Basement, Separate Entrance |
|
Basement Type
|
N/a |
|
Construction Style Attachment
|
Detached |
|
Cooling Type
|
Central Air Conditioning |
|
Exterior Finish
|
Brick |
|
Fireplace Present
|
Yes |
|
Flooring Type
|
Laminate, Ceramic, Hardwood |
|
Foundation Type
|
Poured Concrete |
|
Half Bath Total
|
1 |
|
Heating Fuel
|
Natural Gas |
|
Heating Type
|
Forced Air |
|
Stories Total
|
2 |
|
Size Interior
|
2000 - 2500 Sqft |
|
Type
|
House |
|
Utility Water
|
Municipal Water |
Parking
Land
|
Acreage
|
No |
|
Fence Type
|
Fenced Yard |
|
Land Amenities
|
Hospital, Park, Place Of Worship, Public Transit |
|
Sewer
|
Sanitary Sewer |
|
Size Depth
|
123 Ft |
|
Size Frontage
|
36 Ft ,1 In |
|
Size Irregular
|
36.1 X 123 Ft |
|
Size Total Text
|
36.1 X 123 Ft |
|
Zoning Description
|
Rv4 |
Rooms
| Level |
Type |
Length |
Width |
Dimensions |
|
Second Level |
Primary Bedroom |
5.37 m |
3.6 m |
5.37 m x 3.6 m |
|
Second Level |
Bedroom 2 |
3.43 m |
2.95 m |
3.43 m x 2.95 m |
|
Second Level |
Bedroom 3 |
3.63 m |
3.28 m |
3.63 m x 3.28 m |
|
Second Level |
Bedroom 4 |
3.3 m |
3 m |
3.3 m x 3 m |
|
Basement |
Dining Room |
2.06 m |
4.87 m |
2.06 m x 4.87 m |
|
Basement |
Bedroom |
3.14 m |
4.4 m |
3.14 m x 4.4 m |
|
Basement |
Kitchen |
2.44 m |
3.5 m |
2.44 m x 3.5 m |
|
Basement |
Living Room |
3.81 m |
2.82 m |
3.81 m x 2.82 m |
|
Main Level |
Kitchen |
3.25 m |
4 m |
3.25 m x 4 m |
|
Main Level |
Eating Area |
2.86 m |
0.54 m |
2.86 m x 0.54 m |
|
Main Level |
Family Room |
4.35 m |
3.5 m |
4.35 m x 3.5 m |
|
Main Level |
Dining Room |
3.67 m |
3 m |
3.67 m x 3 m |
https://www.realtor.ca/real-estate/28635190/60-forest-fountain-drive-vaughan-sonoma-heights-sonoma-heights
