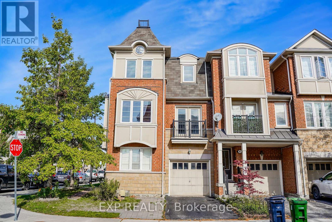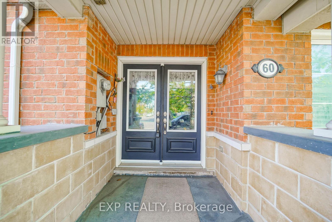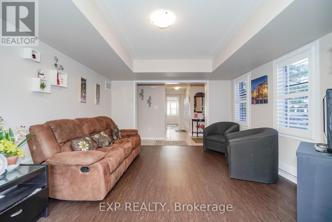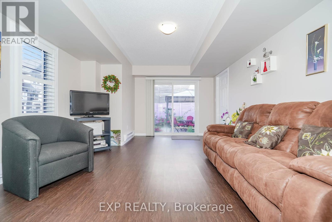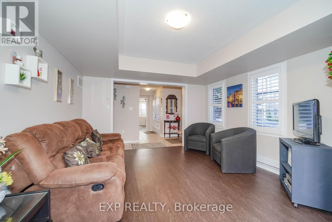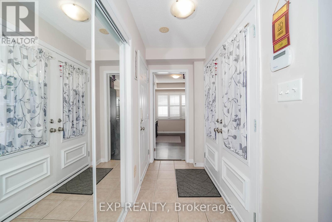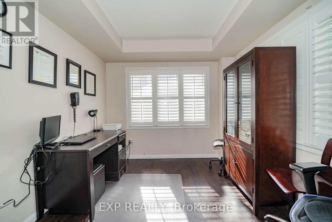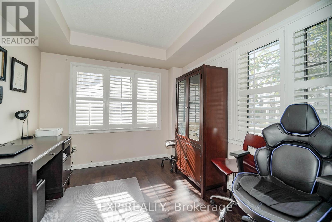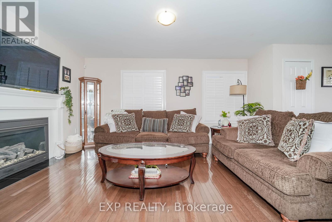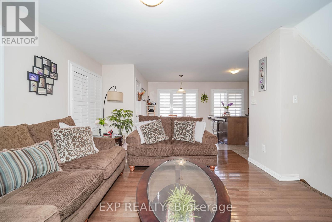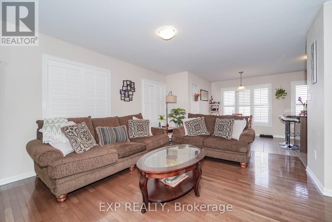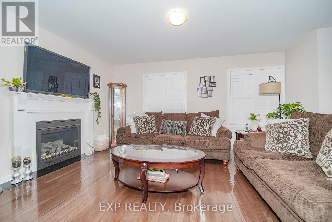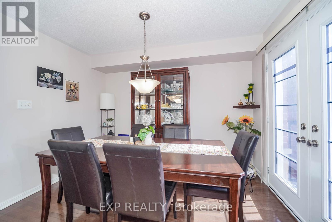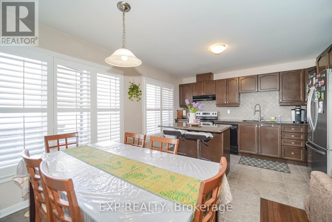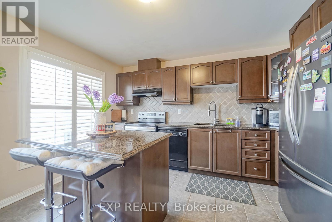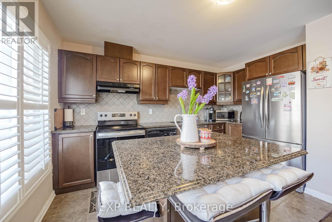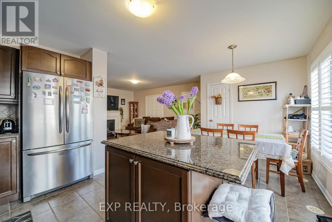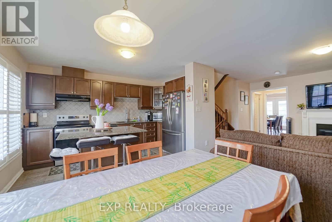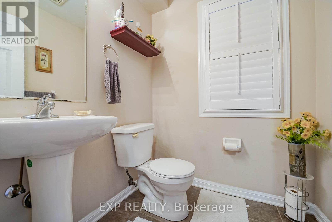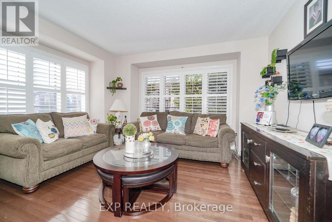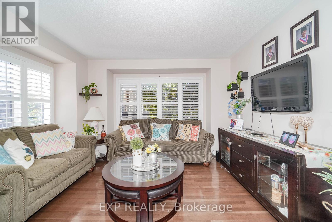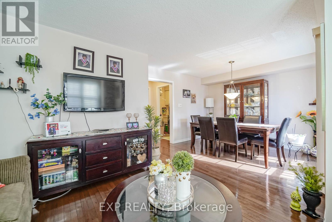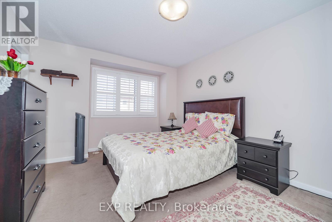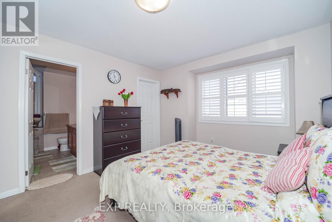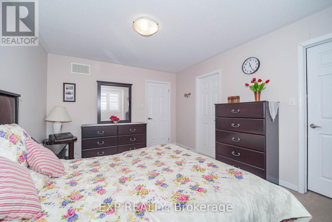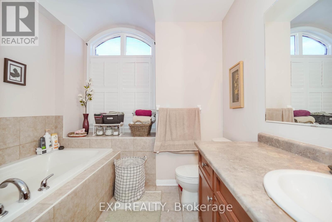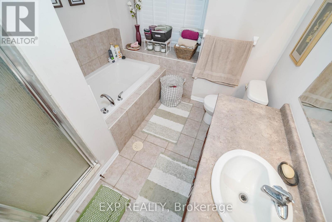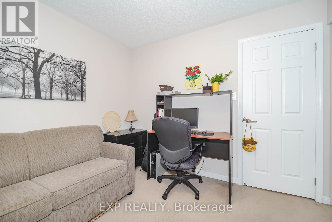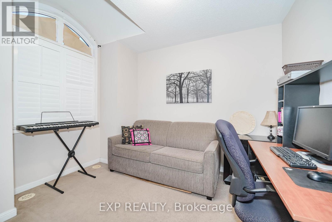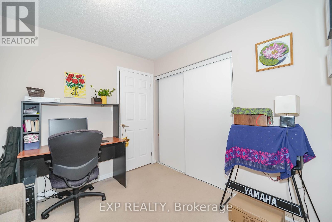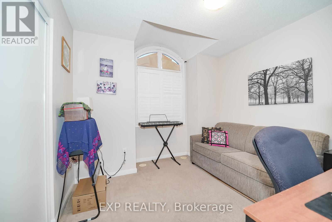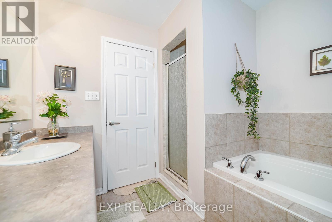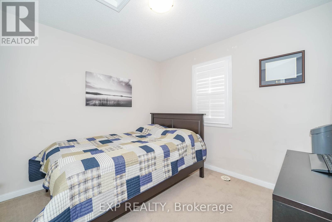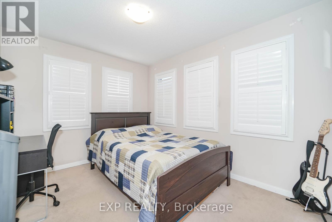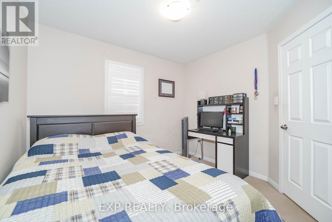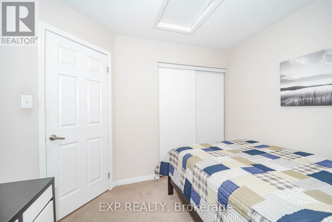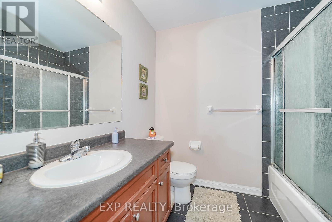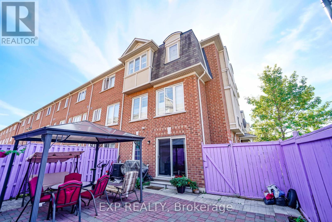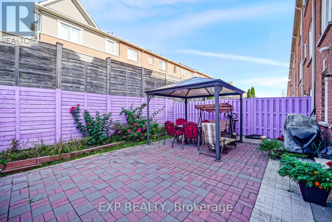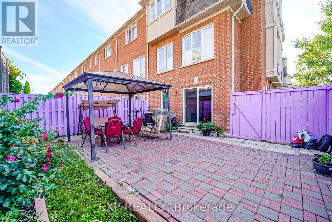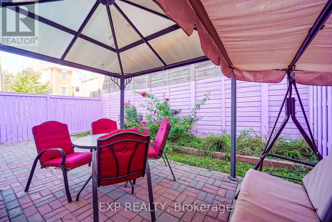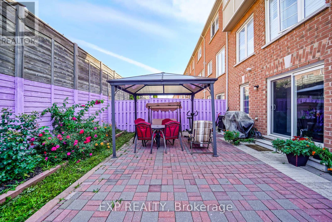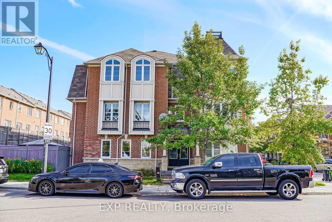60 Deans Drive Toronto (Clairlea-Birchmount), Ontario M1L 0C1
$898,000
Step Into This Spacious 4+1 Bedroom Freehold Townhouse Offering Comfort, Style, And Functionality Across Three Levels Of Living Space *The Main Floor Boasts A Bright Open-Concept Layout With Large Windows And A Walk-Out To A Beautifully Landscaped Backyard Patio, Perfect For Entertaining *Enjoy A Modern Kitchen With Granite Countertops, Stainless Steel Appliances, A Center Island, And An Inviting Eat-In Area *The Elegant Living And Dining Spaces Feature Hardwood Floors And Custom Window Shutters. Upstairs, Generous-Sized Bedrooms Provide Ample Space For Growing Families, While The Finished Lower Level Includes A Versatile Additional Bedroom Or Rec Area *Located In A Family-Friendly Neighbourhood Close To Schools, Parks, And Daily Amenities, *This Home Is Ideal For Those Seeking Both Space And Convenience! (id:41954)
Open House
This property has open houses!
2:00 pm
Ends at:4:00 pm
2:00 pm
Ends at:4:00 pm
Property Details
| MLS® Number | E12441491 |
| Property Type | Single Family |
| Community Name | Clairlea-Birchmount |
| Equipment Type | Water Heater |
| Parking Space Total | 2 |
| Rental Equipment Type | Water Heater |
Building
| Bathroom Total | 3 |
| Bedrooms Above Ground | 4 |
| Bedrooms Below Ground | 1 |
| Bedrooms Total | 5 |
| Appliances | Dishwasher, Dryer, Hood Fan, Stove, Window Coverings, Refrigerator |
| Basement Type | None |
| Construction Style Attachment | Attached |
| Cooling Type | Central Air Conditioning |
| Exterior Finish | Brick |
| Fireplace Present | Yes |
| Foundation Type | Unknown |
| Half Bath Total | 1 |
| Heating Fuel | Natural Gas |
| Heating Type | Forced Air |
| Stories Total | 3 |
| Size Interior | 2000 - 2500 Sqft |
| Type | Row / Townhouse |
| Utility Water | Municipal Water |
Parking
| Garage |
Land
| Acreage | No |
| Sewer | Sanitary Sewer |
| Size Depth | 76 Ft ,1 In |
| Size Frontage | 24 Ft ,7 In |
| Size Irregular | 24.6 X 76.1 Ft |
| Size Total Text | 24.6 X 76.1 Ft |
Rooms
| Level | Type | Length | Width | Dimensions |
|---|---|---|---|---|
| Lower Level | Den | 3.47 m | 2.93 m | 3.47 m x 2.93 m |
| Lower Level | Family Room | 4.82 m | 3.81 m | 4.82 m x 3.81 m |
| Main Level | Kitchen | 3.96 m | 2.62 m | 3.96 m x 2.62 m |
| Main Level | Eating Area | 2.62 m | 2.44 m | 2.62 m x 2.44 m |
| Main Level | Great Room | 4.75 m | 3.81 m | 4.75 m x 3.81 m |
| Main Level | Living Room | 6.1 m | 4.14 m | 6.1 m x 4.14 m |
| Main Level | Dining Room | 6.1 m | 4.14 m | 6.1 m x 4.14 m |
| Upper Level | Bedroom 4 | 3.05 m | 2.74 m | 3.05 m x 2.74 m |
| Upper Level | Primary Bedroom | 4.03 m | 3.47 m | 4.03 m x 3.47 m |
| Upper Level | Bedroom 2 | 3.6 m | 2.8 m | 3.6 m x 2.8 m |
| Upper Level | Bedroom 3 | 3.17 m | 2.93 m | 3.17 m x 2.93 m |
Interested?
Contact us for more information
