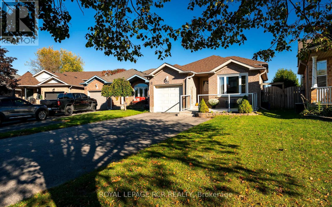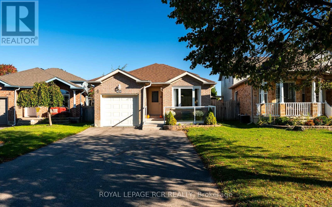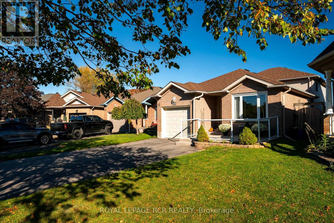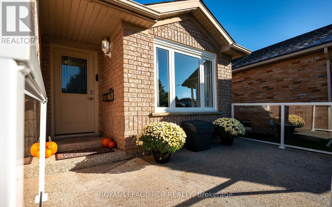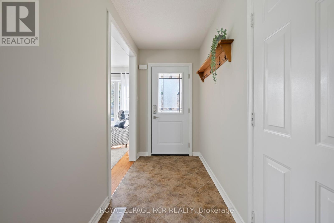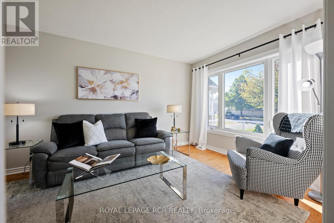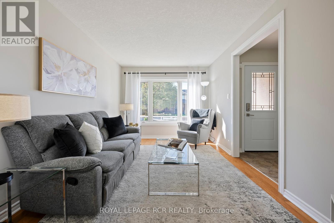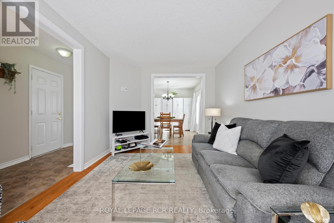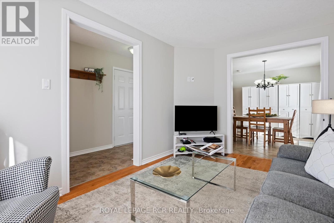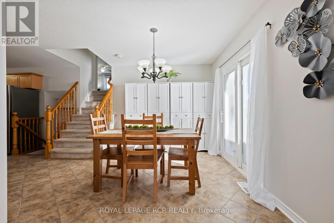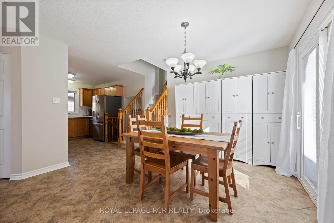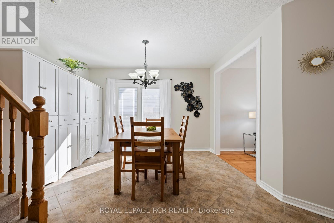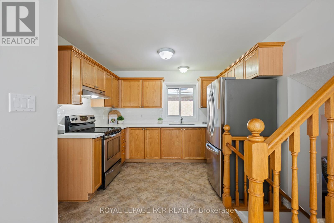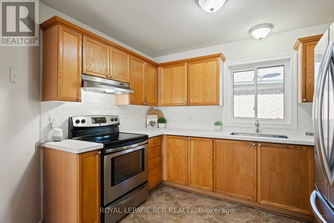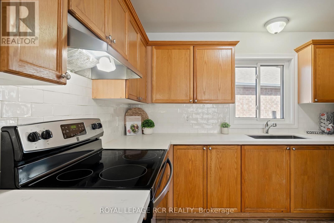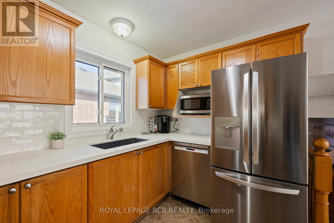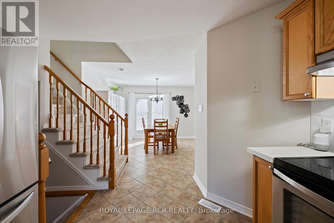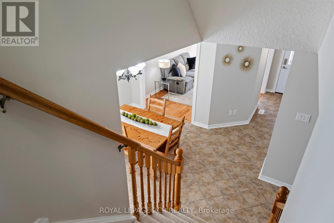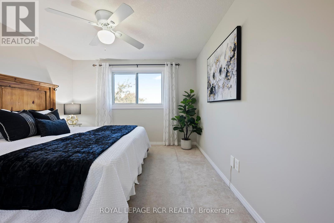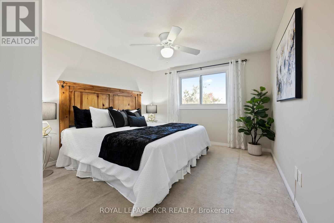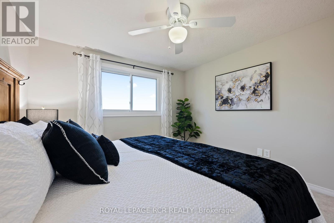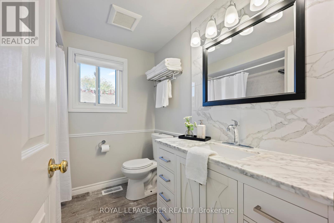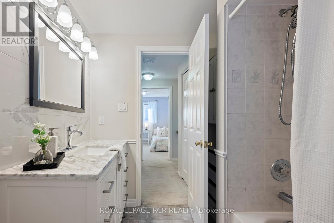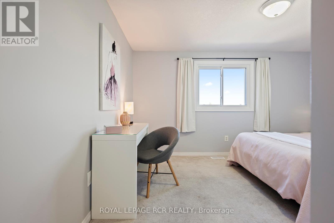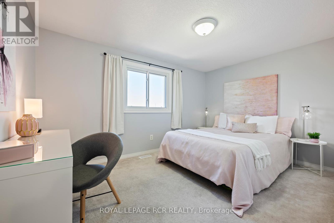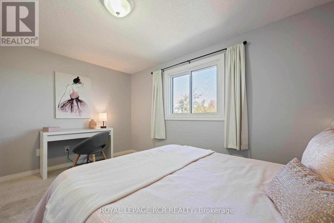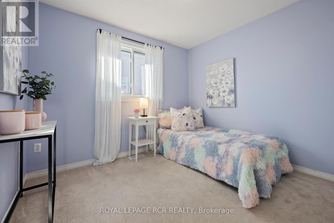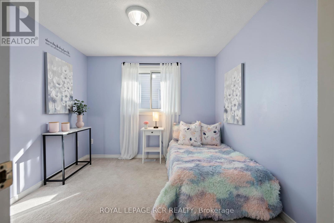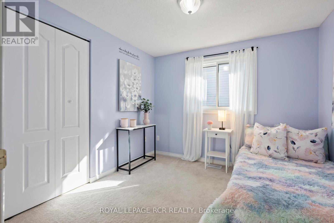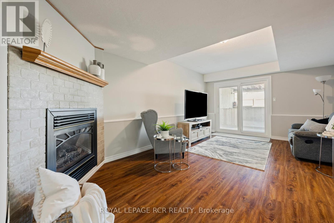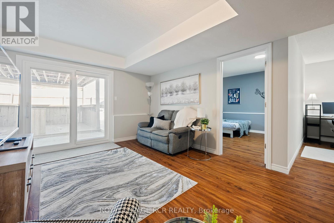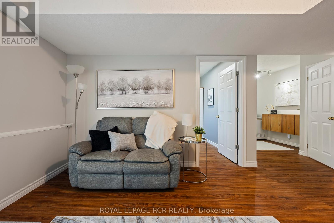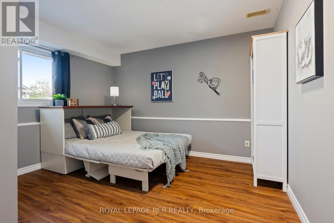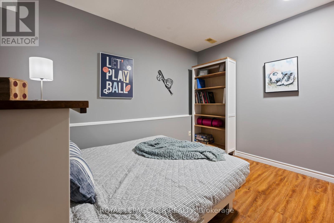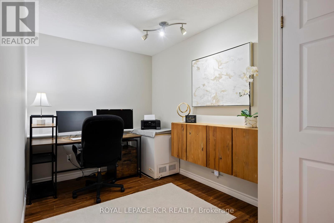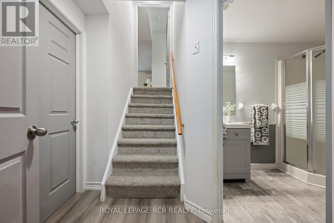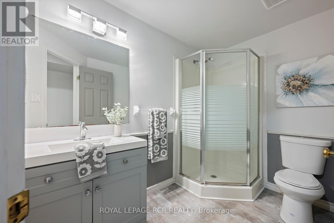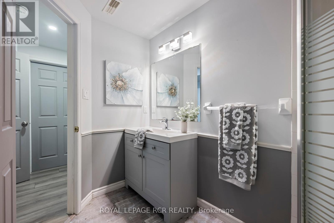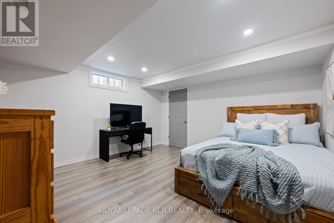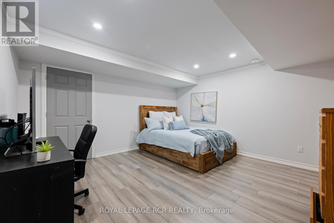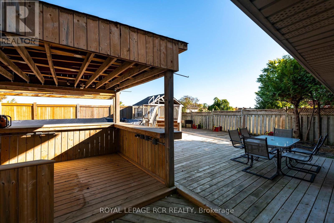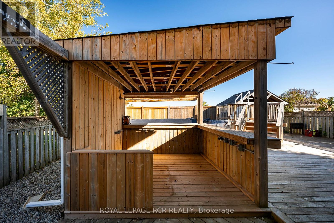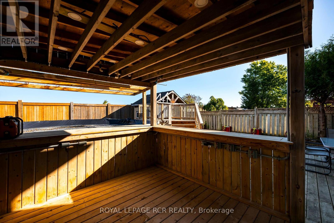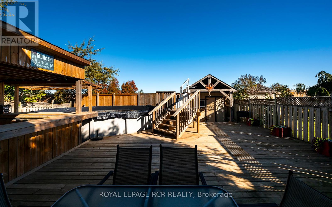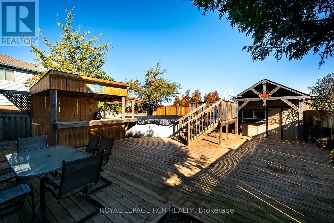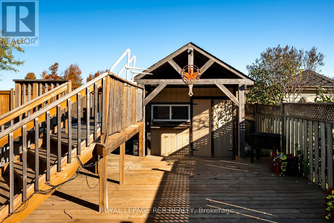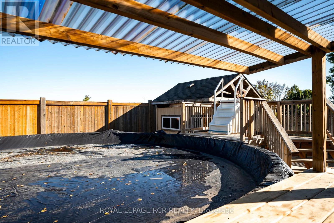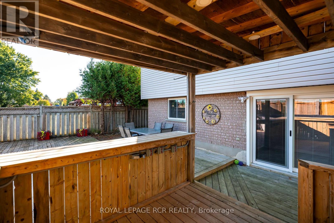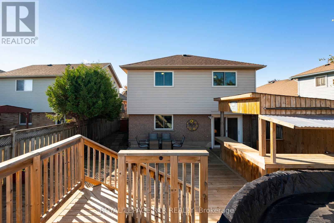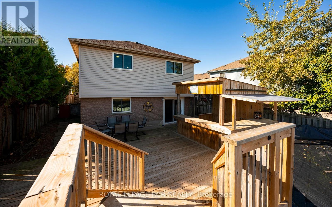5 Bedroom
2 Bathroom
1500 - 2000 sqft
Fireplace
Above Ground Pool
Central Air Conditioning
Forced Air
$799,000
**Public Open House Sat, Nov 1st, 1:00pm-3:00pm**Welcome to this beautifully cared-for 4 level backsplit with approximately 1,658 sq ft PLUS partially finished basement. This home has been lovingly maintained and updated over the years to offer both comfort and functionality for the modern family. The main level features a formal living room at the front of the home, enhanced by a large picture window that fills the space with natural light perfect for relaxing or hosting guests. The kitchen opens to the dining area, creating a seamless flow for family meals and entertaining, with a convenient walk-out to the side yard for easy outdoor access. Upstairs, you'll find 3 generous bedrooms and an updated 4 piece bathroom, providing a comfortable and practical layout for family living. The lower level offers a welcoming family room complete with a gas fireplace, bonus home office, and patio doors leading to the private, fully fenced backyard with no neighbours behind. A fourth bedroom on this level adds flexibility perfect for guests or extended family. The basement extends the living space with a fifth bedroom, a 3 piece bathroom, and ample storage, ideal for multi-generational families or those needing extra room. Outside, enjoy your own backyard retreat, featuring a 24-foot heated above-ground pool with swim-up bar and a spacious deck area for entertaining or relaxing on warm summer days. With no neighbours behind, its a private setting designed for year-round enjoyment. Four car parking in driveway. An attached single car garage with inside access adds everyday convenience completing this well-maintained home where pride of ownership shines throughout. (id:41954)
Property Details
|
MLS® Number
|
W12457224 |
|
Property Type
|
Single Family |
|
Community Name
|
Orangeville |
|
Amenities Near By
|
Place Of Worship, Public Transit, Schools |
|
Community Features
|
Community Centre |
|
Equipment Type
|
Water Heater, Furnace |
|
Parking Space Total
|
5 |
|
Pool Type
|
Above Ground Pool |
|
Rental Equipment Type
|
Water Heater, Furnace |
|
Structure
|
Deck, Shed |
Building
|
Bathroom Total
|
2 |
|
Bedrooms Above Ground
|
4 |
|
Bedrooms Below Ground
|
1 |
|
Bedrooms Total
|
5 |
|
Appliances
|
Garage Door Opener Remote(s), Water Softener, Dishwasher, Dryer, Garage Door Opener, Microwave, Stove, Washer, Refrigerator |
|
Basement Development
|
Partially Finished |
|
Basement Type
|
Partial (partially Finished) |
|
Construction Style Attachment
|
Detached |
|
Construction Style Split Level
|
Backsplit |
|
Cooling Type
|
Central Air Conditioning |
|
Exterior Finish
|
Brick, Vinyl Siding |
|
Fireplace Present
|
Yes |
|
Flooring Type
|
Hardwood, Ceramic, Carpeted, Laminate |
|
Foundation Type
|
Poured Concrete |
|
Heating Fuel
|
Natural Gas |
|
Heating Type
|
Forced Air |
|
Size Interior
|
1500 - 2000 Sqft |
|
Type
|
House |
|
Utility Water
|
Municipal Water |
Parking
Land
|
Acreage
|
No |
|
Fence Type
|
Fenced Yard |
|
Land Amenities
|
Place Of Worship, Public Transit, Schools |
|
Sewer
|
Sanitary Sewer |
|
Size Depth
|
125 Ft ,1 In |
|
Size Frontage
|
31 Ft |
|
Size Irregular
|
31 X 125.1 Ft |
|
Size Total Text
|
31 X 125.1 Ft |
Rooms
| Level |
Type |
Length |
Width |
Dimensions |
|
Basement |
Bedroom 5 |
4.18 m |
4.2 m |
4.18 m x 4.2 m |
|
Lower Level |
Family Room |
4.4 m |
6.06 m |
4.4 m x 6.06 m |
|
Lower Level |
Bedroom 4 |
3.4 m |
3.5 m |
3.4 m x 3.5 m |
|
Lower Level |
Office |
2.77 m |
2.34 m |
2.77 m x 2.34 m |
|
Main Level |
Living Room |
4.67 m |
2.99 m |
4.67 m x 2.99 m |
|
Main Level |
Kitchen |
3.26 m |
4.36 m |
3.26 m x 4.36 m |
|
Main Level |
Dining Room |
3.59 m |
2.9 m |
3.59 m x 2.9 m |
|
Upper Level |
Primary Bedroom |
3.6 m |
3.39 m |
3.6 m x 3.39 m |
|
Upper Level |
Bedroom 2 |
3.99 m |
2.99 m |
3.99 m x 2.99 m |
|
Upper Level |
Bedroom 3 |
3 m |
2.94 m |
3 m x 2.94 m |
https://www.realtor.ca/real-estate/28978436/60-colbourne-crescent-orangeville-orangeville
