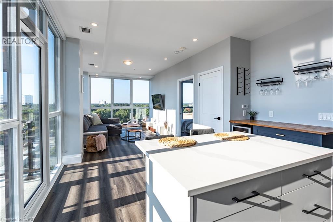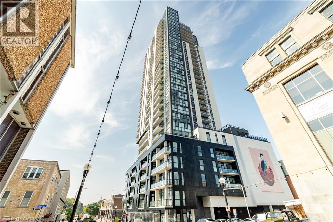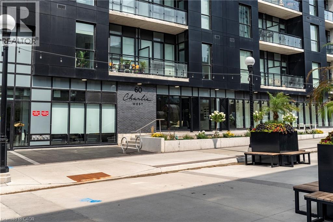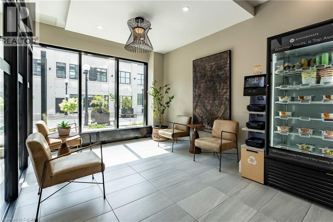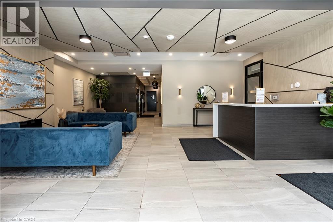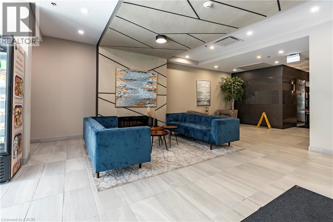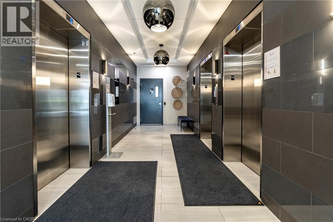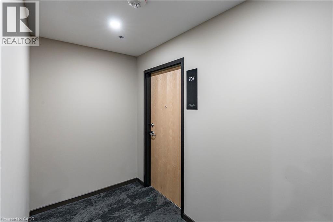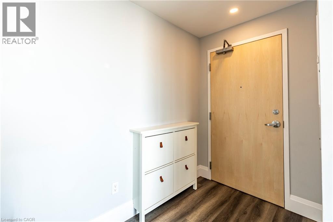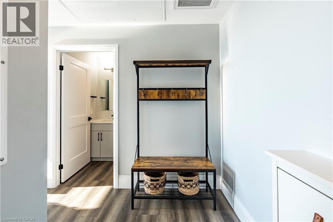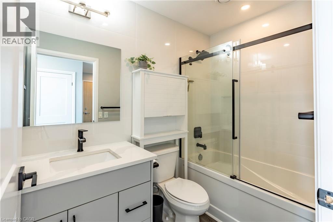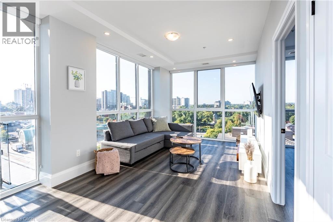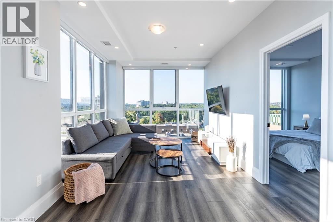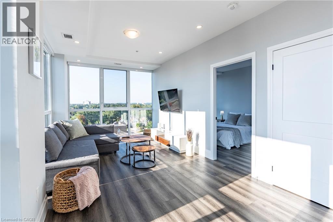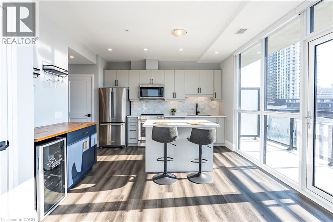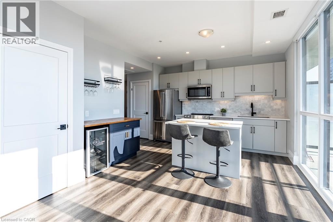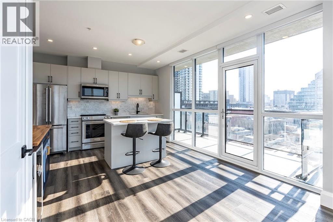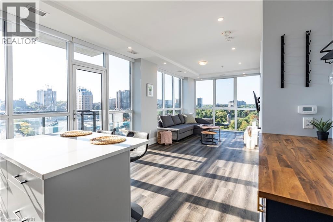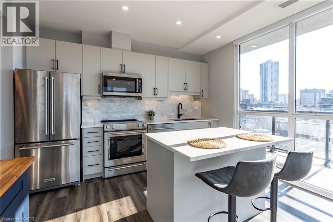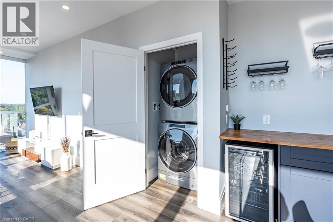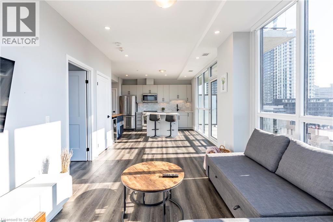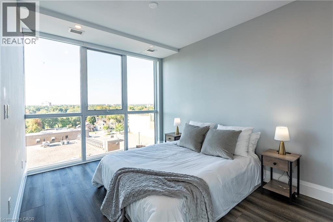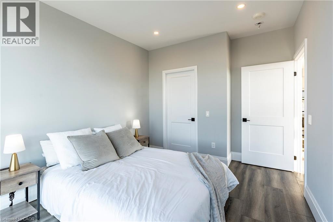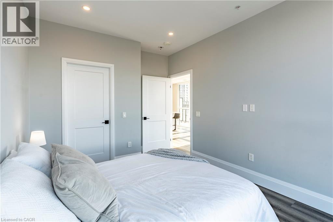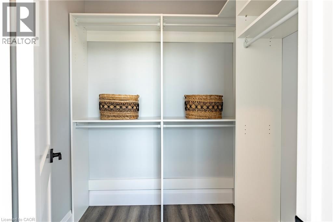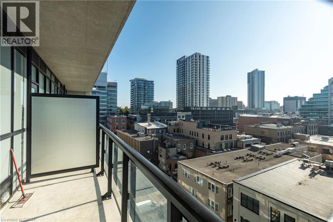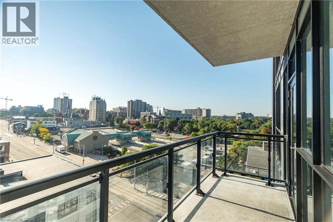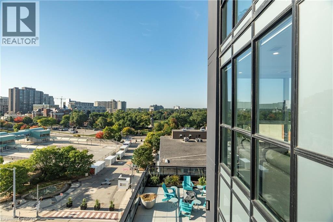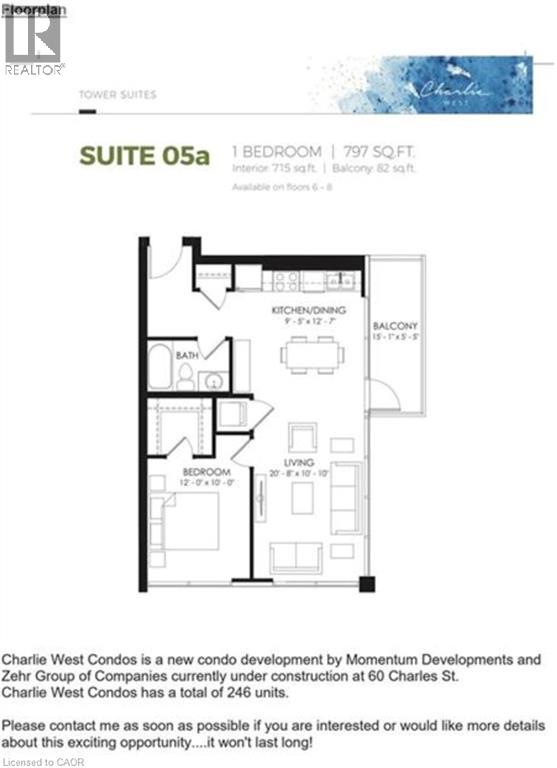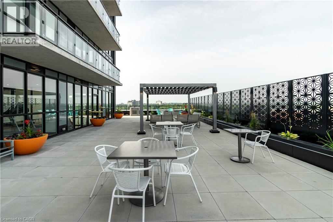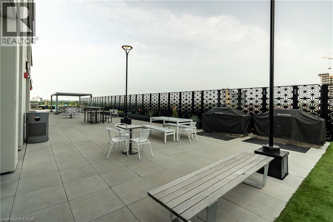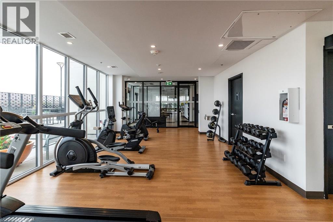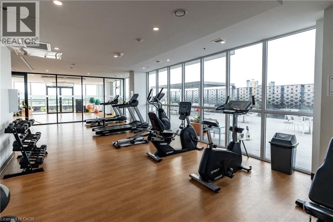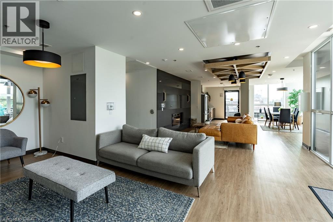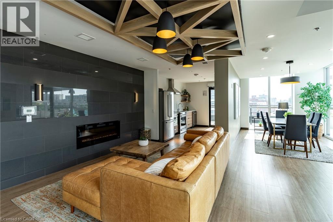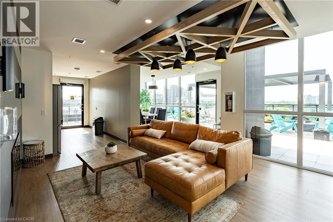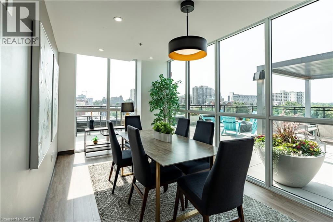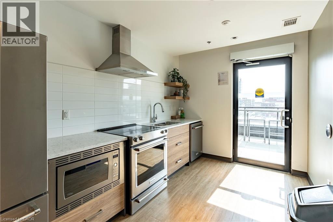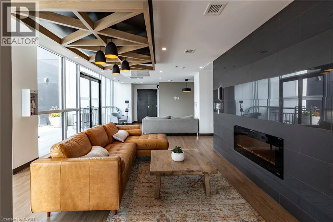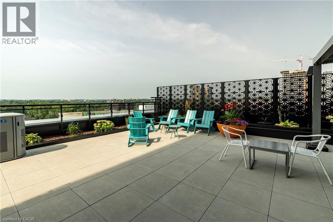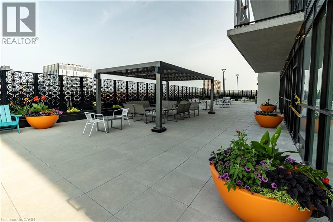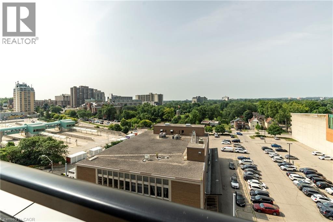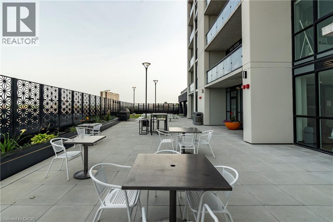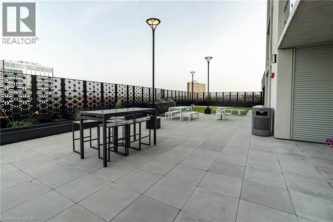60 Charles Street W Unit# 705 Kitchener, Ontario N2G 0C9
$499,000Maintenance, Insurance, Heat, Property Management, Water, Parking
$564.48 Monthly
Maintenance, Insurance, Heat, Property Management, Water, Parking
$564.48 MonthlyThis 797 total square foot one-bedroom, one-bathroom corner unit offers modern design, high-end finishes, and an open-concept layout filled with natural light. Featuring 9-foot ceilings, floor-to-ceiling windows, custom closets, upgraded appliances, in-suite laundry, and a private balcony with stunning views of Victoria Park, this home has been elevated with over $42,000 in upgrades. One underground parking space and a storage locker are included. The building provides exceptional amenities including a concierge, a social lounge with catering kitchen, a landscaped seventh-floor terrace, a fully equipped fitness centre, yoga and wellness rooms, and secure vehicle and bicycle parking. Located in the heart of downtown, this condo is just steps to Victoria Park, community festivals, restaurants, cafés, shopping, Google, top universities and colleges, and the LRT. Perfect for young professionals, first-time homebuyers, or investors, this property combines convenience, style, and unmatched urban living. (id:41954)
Property Details
| MLS® Number | 40771620 |
| Property Type | Single Family |
| Amenities Near By | Airport, Hospital, Park, Place Of Worship, Playground, Public Transit, Schools |
| Community Features | Community Centre, School Bus |
| Features | Southern Exposure, Balcony |
| Parking Space Total | 1 |
| Storage Type | Locker |
Building
| Bathroom Total | 1 |
| Bedrooms Above Ground | 1 |
| Bedrooms Total | 1 |
| Amenities | Exercise Centre, Party Room |
| Appliances | Dishwasher, Dryer, Refrigerator, Stove, Washer, Microwave Built-in |
| Basement Type | None |
| Constructed Date | 2021 |
| Construction Style Attachment | Attached |
| Cooling Type | Central Air Conditioning |
| Exterior Finish | Stucco |
| Heating Type | Forced Air |
| Stories Total | 1 |
| Size Interior | 715 Sqft |
| Type | Apartment |
| Utility Water | Municipal Water |
Parking
| Underground |
Land
| Access Type | Highway Access, Highway Nearby, Rail Access |
| Acreage | No |
| Land Amenities | Airport, Hospital, Park, Place Of Worship, Playground, Public Transit, Schools |
| Sewer | Municipal Sewage System |
| Size Total Text | Under 1/2 Acre |
| Zoning Description | 370 |
Rooms
| Level | Type | Length | Width | Dimensions |
|---|---|---|---|---|
| Main Level | 4pc Bathroom | Measurements not available | ||
| Main Level | Primary Bedroom | 12'0'' x 10'0'' | ||
| Main Level | Living Room | 20'8'' x 10'10'' | ||
| Main Level | Kitchen/dining Room | 9'5'' x 12'7'' |
https://www.realtor.ca/real-estate/28898852/60-charles-street-w-unit-705-kitchener
Interested?
Contact us for more information
