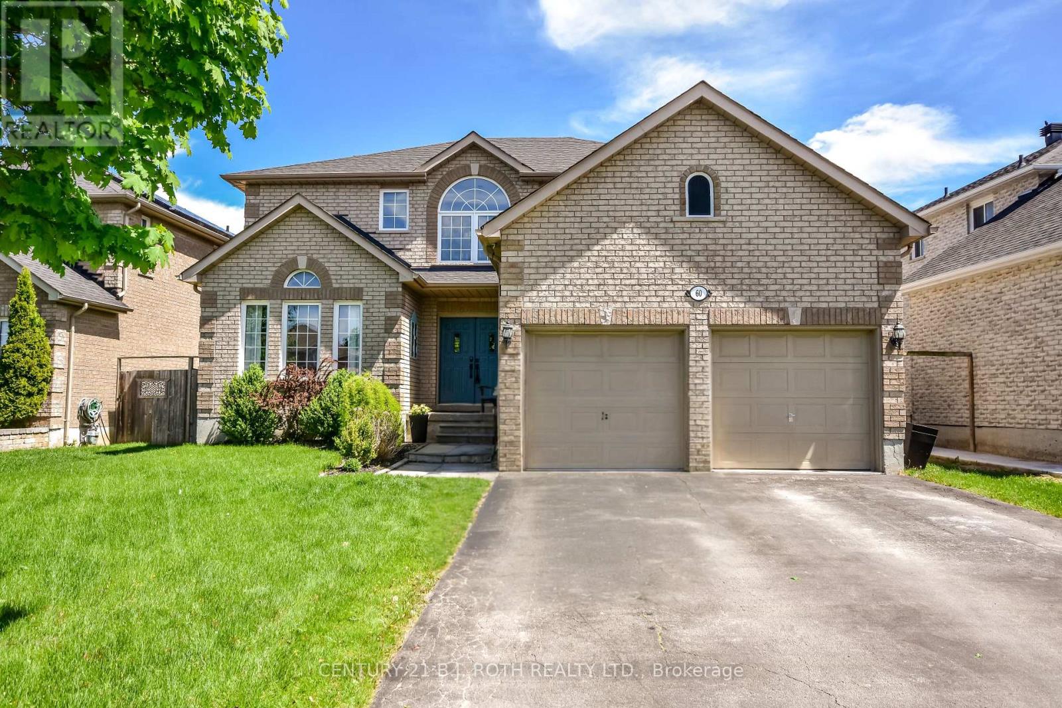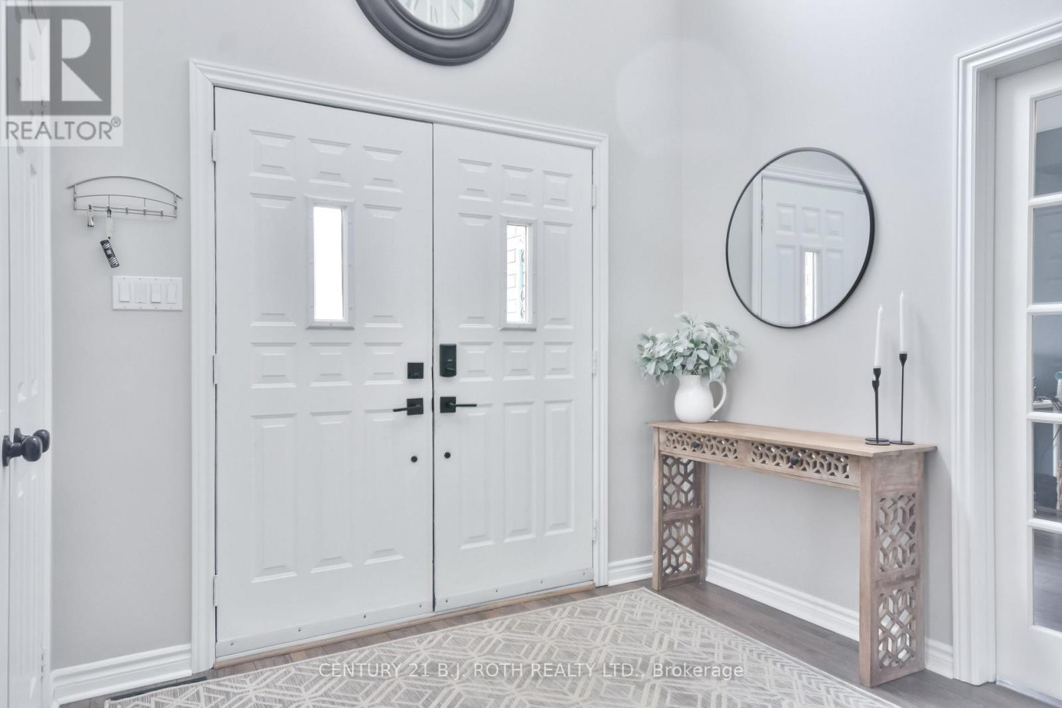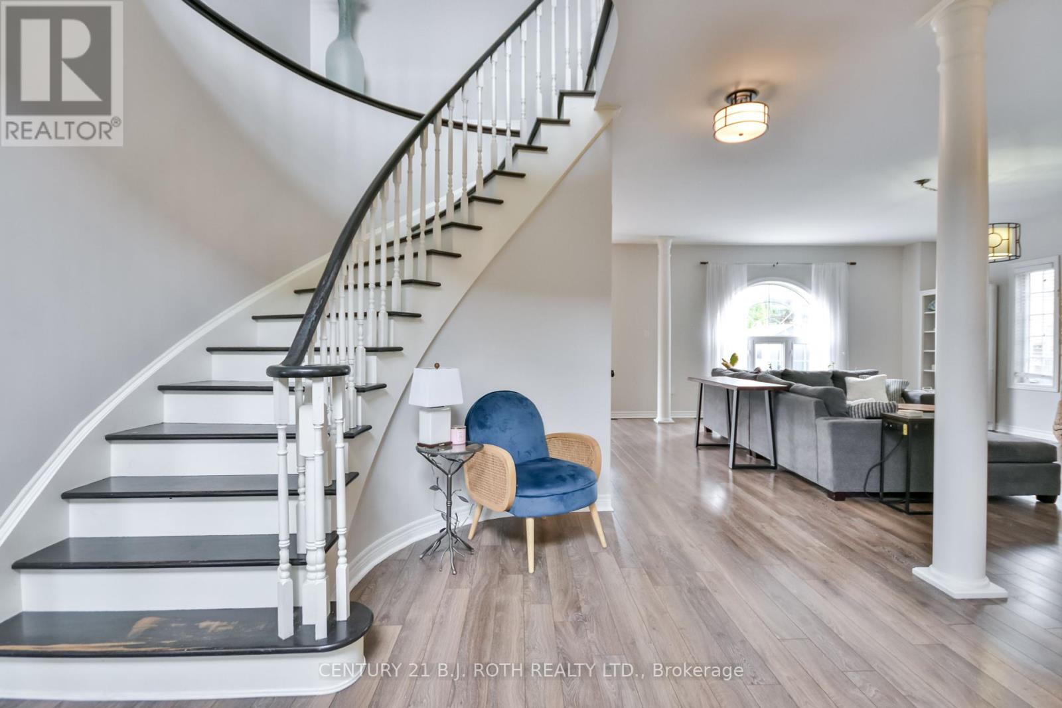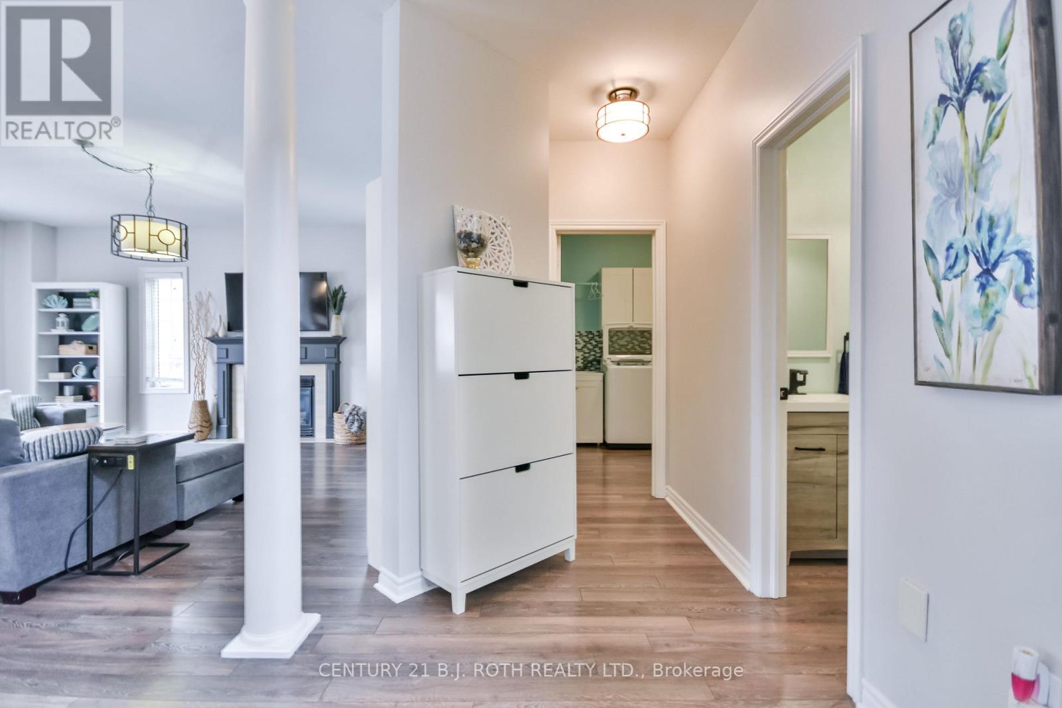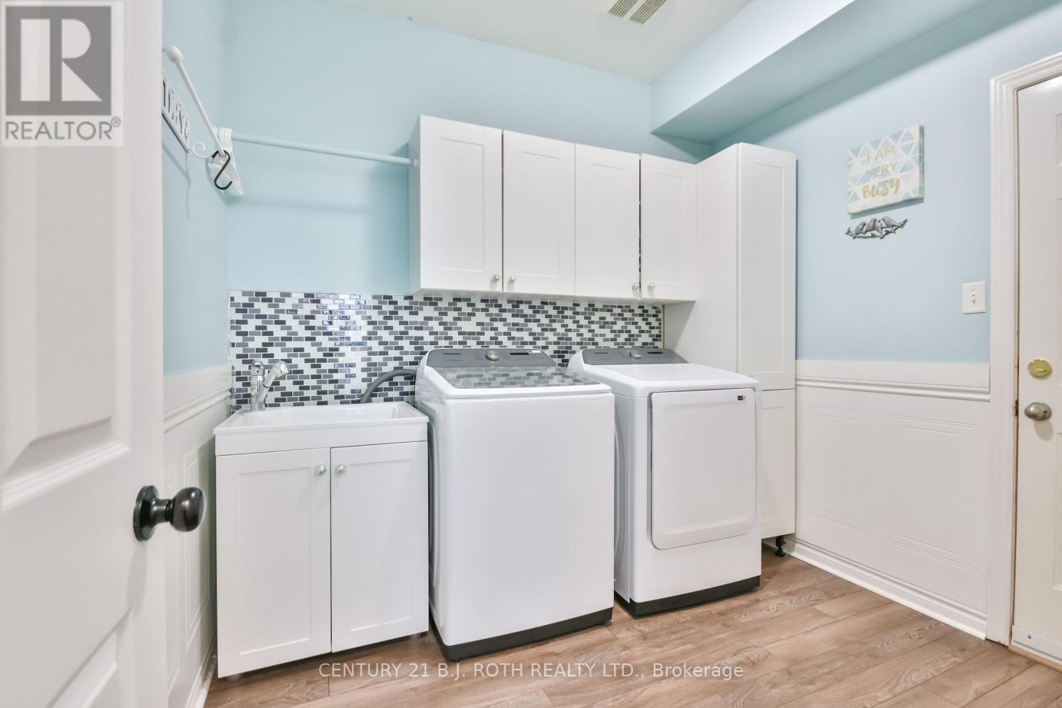4 Bedroom
3 Bathroom
2500 - 3000 sqft
Fireplace
Above Ground Pool
Central Air Conditioning
Forced Air
Landscaped
$969,900
Welcome to this beautifully maintained all-brick family home, offering 2,688 sq. ft. of elegant living space on a quiet crescent in one of Barrie's most sought-after neighborhoods. From the moment you arrive, you will be impressed by the striking curb appeal featuring a stately double-door entry, and double-car garage with inside entry. Inside, the home is filled with natural light and refined finishes. Soaring 9-foot ceilings, French doors, and a grand winding staircase create a warm and sophisticated atmosphere. The spacious family room features a cozy gas fireplace, perfect for relaxing evenings. Main-floor laundry adds everyday convenience.The oversized eat-in kitchen is designed for family living, with ample cabinetry, a floor-to-ceiling pantry, and a bright breakfast area with garden doors opening to the backyard. A large picture window above the sink offers calming views of your private outdoor retreat.The unfinished lower level provides endless possibilities. Step outside to a fully fenced entertainers dream: a massive deck, above-ground pool, gazebo, and built-in BBQ area ready for summer gatherings. Recent updates include shingles (2019) and high-efficiency furnace and A/C (2021), ensuring peace of mind. This is more than just a house, it's a home where your family can grow, entertain, and unwind. Don't miss your opportunity to own this exceptional property. Book your private showing today! (id:41954)
Property Details
|
MLS® Number
|
S12262762 |
|
Property Type
|
Single Family |
|
Community Name
|
Painswick South |
|
Equipment Type
|
Water Heater |
|
Parking Space Total
|
6 |
|
Pool Type
|
Above Ground Pool |
|
Rental Equipment Type
|
Water Heater |
|
Structure
|
Deck |
Building
|
Bathroom Total
|
3 |
|
Bedrooms Above Ground
|
4 |
|
Bedrooms Total
|
4 |
|
Age
|
16 To 30 Years |
|
Amenities
|
Fireplace(s) |
|
Appliances
|
Garage Door Opener Remote(s), Central Vacuum, Water Heater, Dishwasher, Dryer, Garage Door Opener, Stove, Washer, Window Coverings, Refrigerator |
|
Basement Development
|
Unfinished |
|
Basement Type
|
Full (unfinished) |
|
Construction Style Attachment
|
Detached |
|
Cooling Type
|
Central Air Conditioning |
|
Exterior Finish
|
Brick |
|
Fireplace Present
|
Yes |
|
Fireplace Total
|
1 |
|
Foundation Type
|
Poured Concrete |
|
Half Bath Total
|
1 |
|
Heating Fuel
|
Natural Gas |
|
Heating Type
|
Forced Air |
|
Stories Total
|
2 |
|
Size Interior
|
2500 - 3000 Sqft |
|
Type
|
House |
|
Utility Water
|
Municipal Water |
Parking
Land
|
Acreage
|
No |
|
Landscape Features
|
Landscaped |
|
Sewer
|
Sanitary Sewer |
|
Size Depth
|
107 Ft ,2 In |
|
Size Frontage
|
51 Ft ,7 In |
|
Size Irregular
|
51.6 X 107.2 Ft ; Irregular |
|
Size Total Text
|
51.6 X 107.2 Ft ; Irregular |
Rooms
| Level |
Type |
Length |
Width |
Dimensions |
|
Second Level |
Primary Bedroom |
3.65 m |
5.76 m |
3.65 m x 5.76 m |
|
Second Level |
Bedroom |
3.32 m |
3.65 m |
3.32 m x 3.65 m |
|
Second Level |
Bedroom |
3.65 m |
4.87 m |
3.65 m x 4.87 m |
|
Second Level |
Bedroom |
3.22 m |
4.26 m |
3.22 m x 4.26 m |
|
Main Level |
Kitchen |
2.71 m |
3.32 m |
2.71 m x 3.32 m |
|
Main Level |
Eating Area |
3.22 m |
3.53 m |
3.22 m x 3.53 m |
|
Main Level |
Family Room |
5.05 m |
6.27 m |
5.05 m x 6.27 m |
|
Main Level |
Dining Room |
2.92 m |
3.65 m |
2.92 m x 3.65 m |
https://www.realtor.ca/real-estate/28558807/60-carley-crescent-barrie-painswick-south-painswick-south
