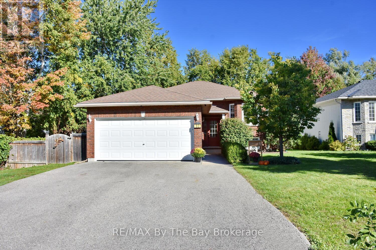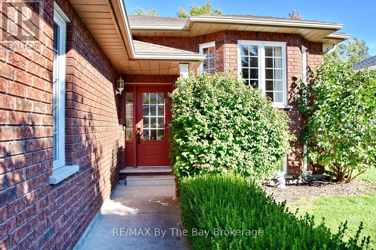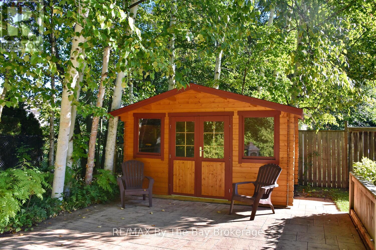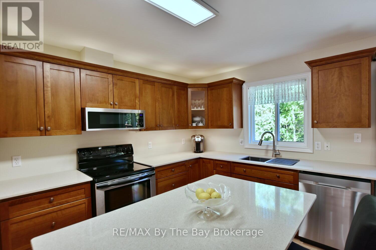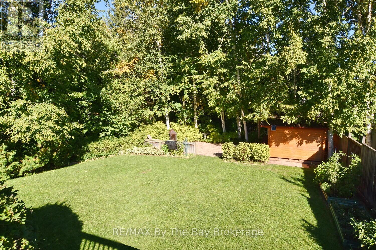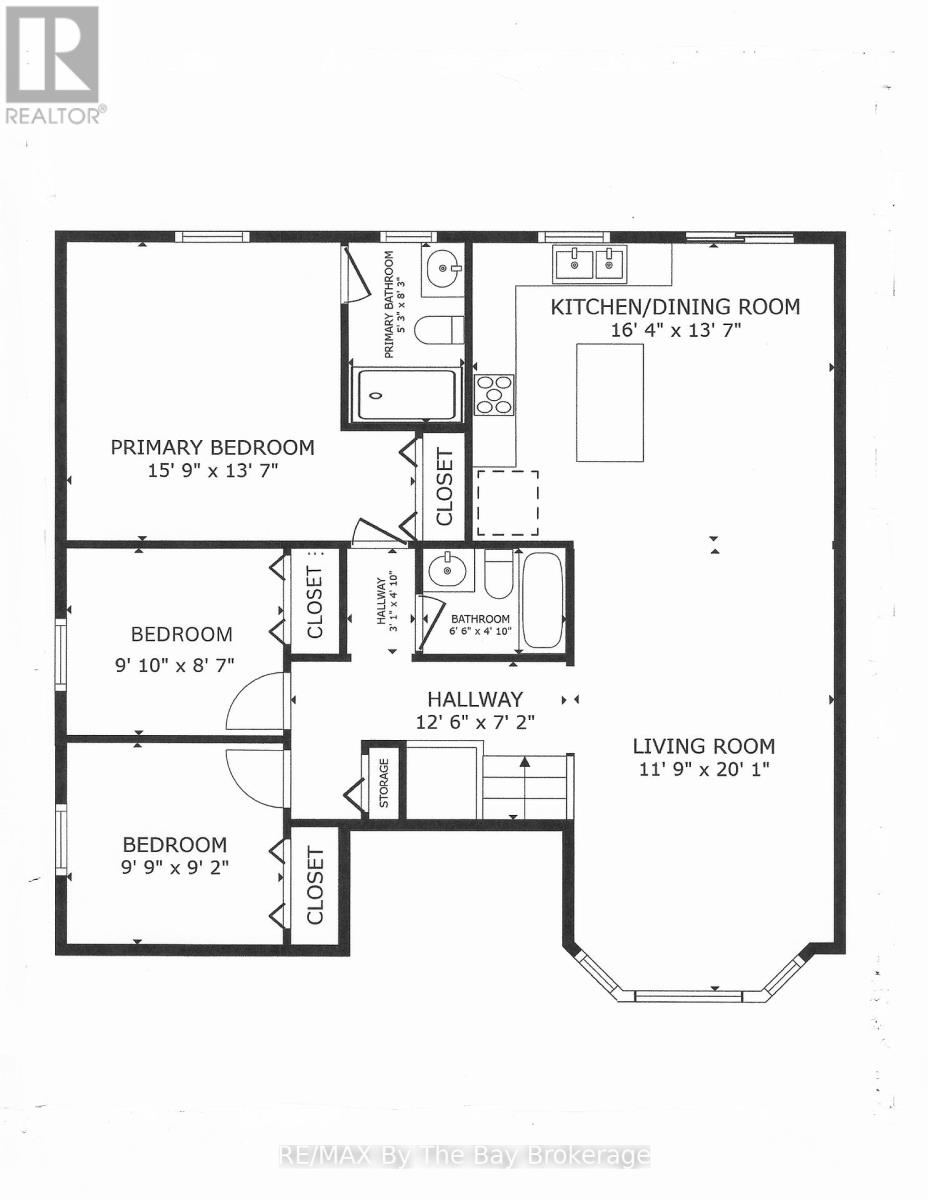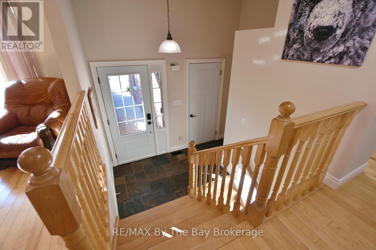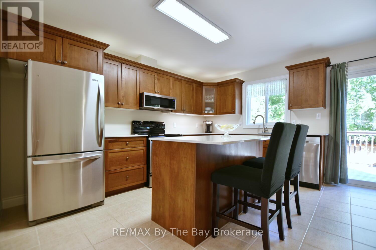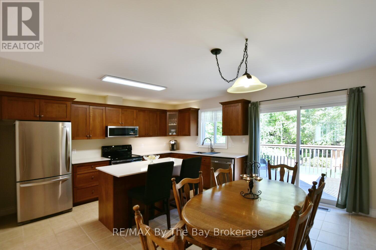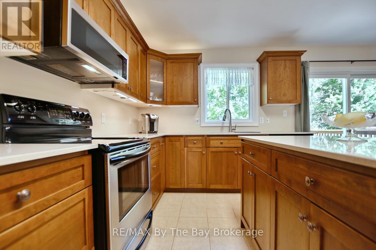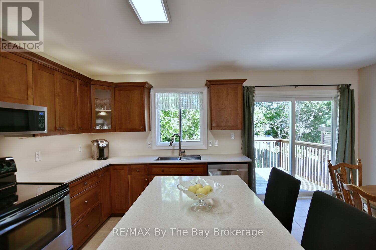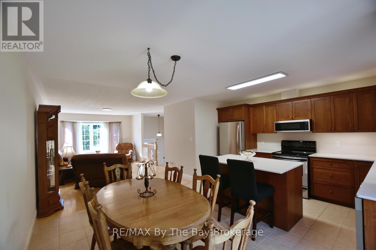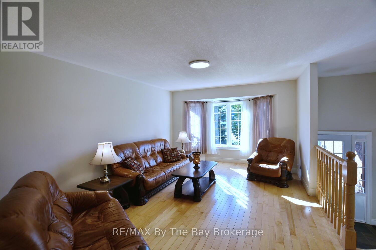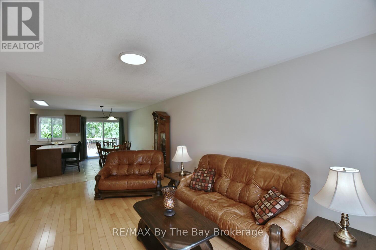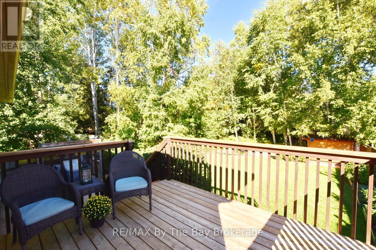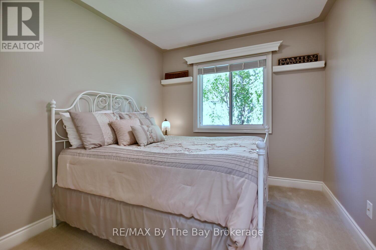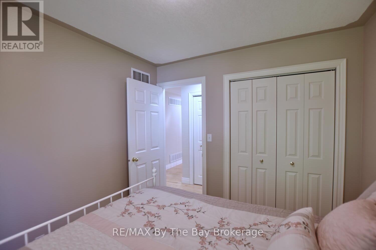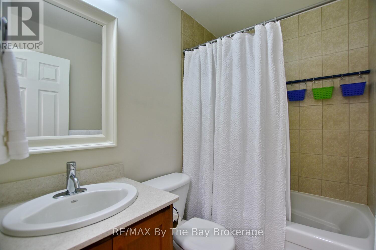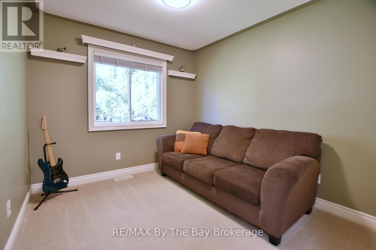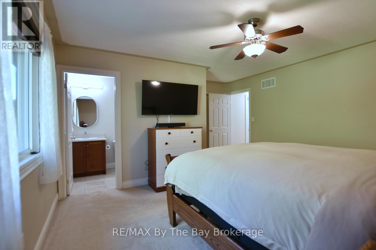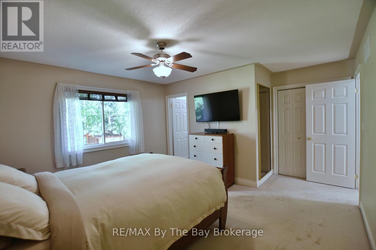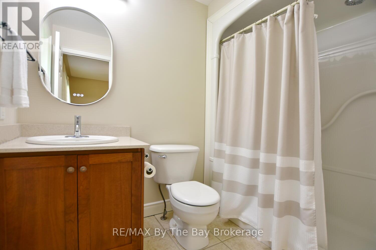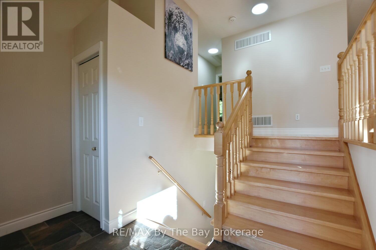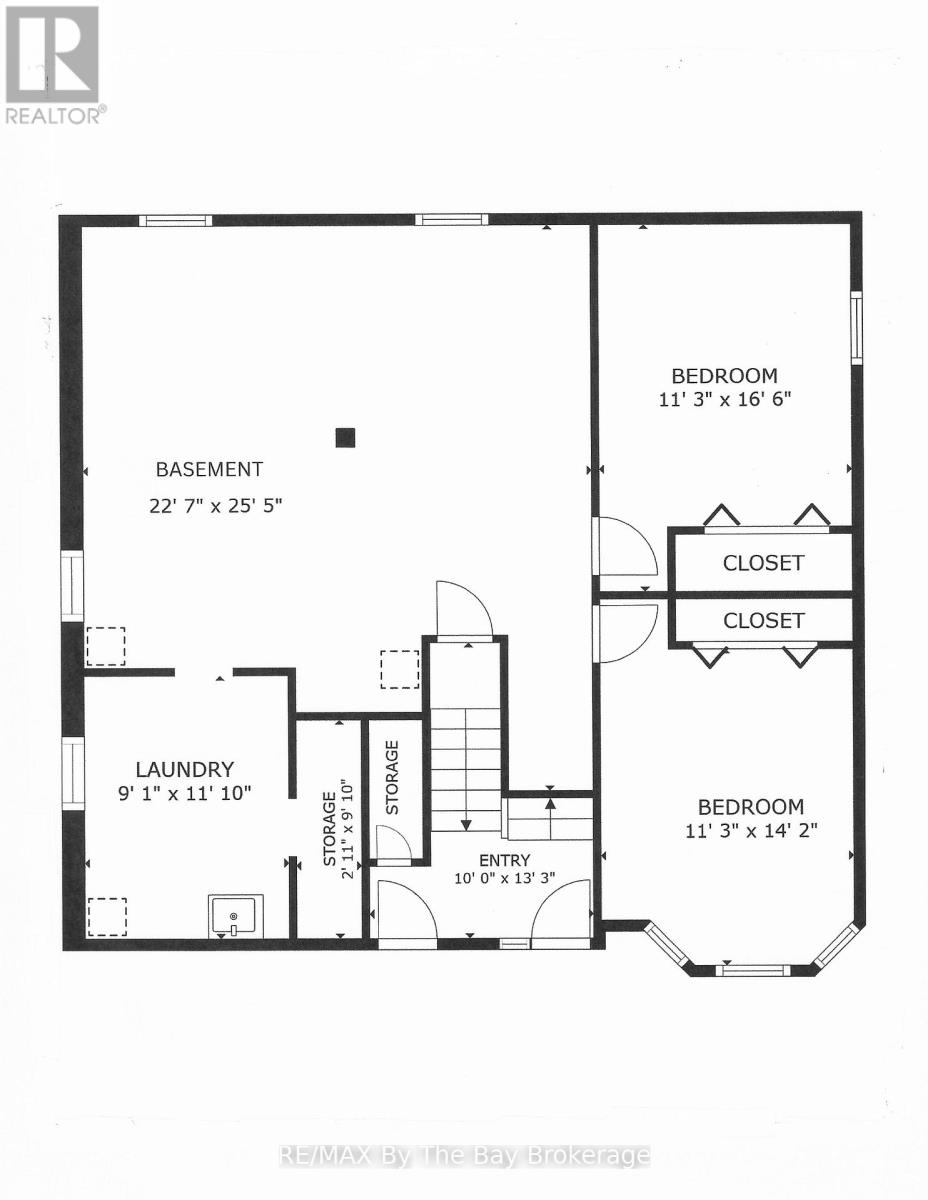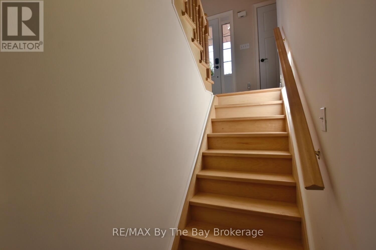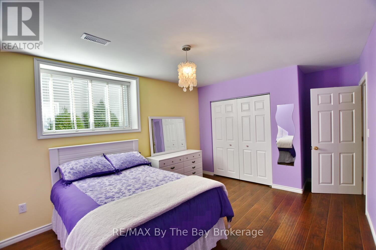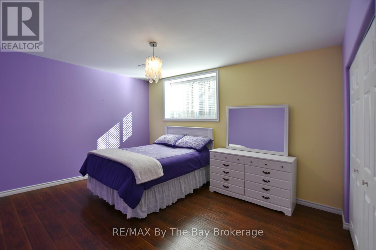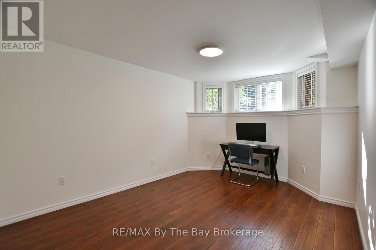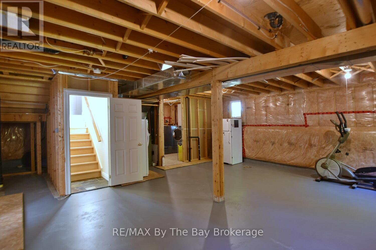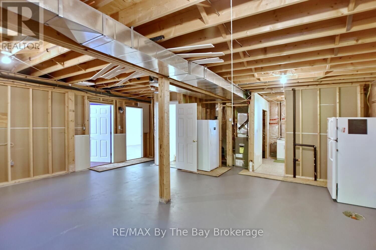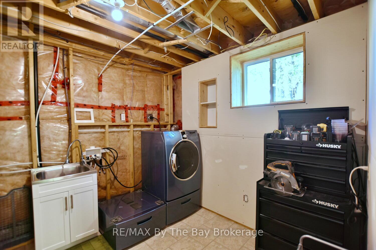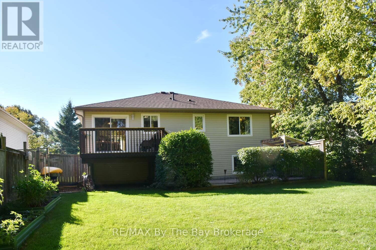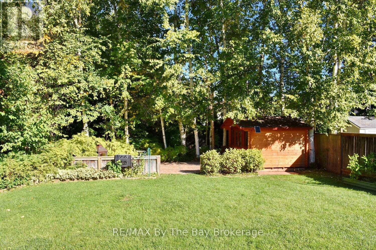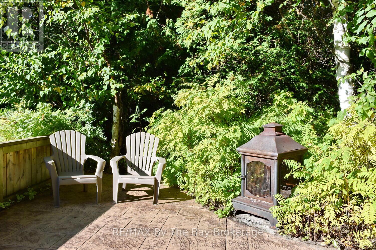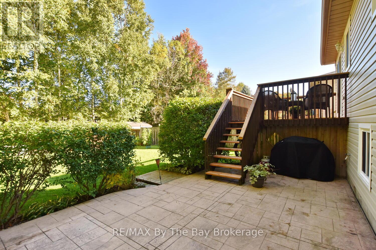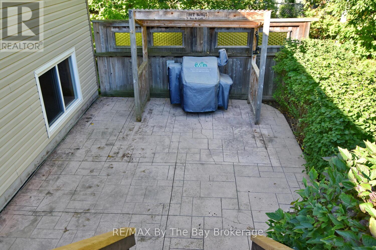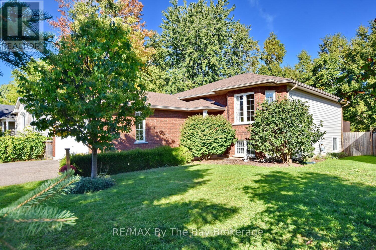5 Bedroom
2 Bathroom
1100 - 1500 sqft
Raised Bungalow
Central Air Conditioning
Forced Air
Landscaped
$725,000
Beautifully Maintained Family Home Close to Trails, Beach, and Schools. This very well-cared-for home offers an inviting open-concept layout perfect for family living and entertaining. The updated kitchen features quartz counters, newer stainless steel appliances, and overlooks the dining area. Walkout to a large deck and patio ideal for outdoor gatherings off the kitchen/dining area. The main level provides three bedrooms, including a primary suite with its own 3-piece ensuite bath. Downstairs, the bright and partially finished basement boasts huge windows that fill the space with natural light, along with two additional finished bedrooms for family, guests, or office use. The fenced backyard includes a one-year-old log-sided shed for extra storage, while the large front entrance and double garage with inside entry add convenience. Set in an excellent location, this home sits right beside the path to the elementary school making it perfect for a young family. You'll also love the close access to Blueberry Trails for cross-country skiing, biking, and hiking plus it is within walking distance to the beach and minutes from shopping. (id:41954)
Property Details
|
MLS® Number
|
S12442297 |
|
Property Type
|
Single Family |
|
Community Name
|
Wasaga Beach |
|
Equipment Type
|
Water Heater - Gas, Water Heater |
|
Parking Space Total
|
6 |
|
Rental Equipment Type
|
Water Heater - Gas, Water Heater |
|
Structure
|
Deck, Patio(s), Shed |
Building
|
Bathroom Total
|
2 |
|
Bedrooms Above Ground
|
3 |
|
Bedrooms Below Ground
|
2 |
|
Bedrooms Total
|
5 |
|
Age
|
16 To 30 Years |
|
Appliances
|
Garage Door Opener Remote(s), Dishwasher, Dryer, Garage Door Opener, Stove, Refrigerator |
|
Architectural Style
|
Raised Bungalow |
|
Basement Development
|
Partially Finished |
|
Basement Type
|
N/a (partially Finished) |
|
Construction Style Attachment
|
Detached |
|
Cooling Type
|
Central Air Conditioning |
|
Exterior Finish
|
Brick Facing, Vinyl Siding |
|
Flooring Type
|
Hardwood |
|
Foundation Type
|
Concrete |
|
Heating Fuel
|
Natural Gas |
|
Heating Type
|
Forced Air |
|
Stories Total
|
1 |
|
Size Interior
|
1100 - 1500 Sqft |
|
Type
|
House |
|
Utility Water
|
Municipal Water |
Parking
Land
|
Acreage
|
No |
|
Fence Type
|
Fenced Yard |
|
Landscape Features
|
Landscaped |
|
Sewer
|
Sanitary Sewer |
|
Size Depth
|
164 Ft ,3 In |
|
Size Frontage
|
61 Ft ,4 In |
|
Size Irregular
|
61.4 X 164.3 Ft ; 56.84' X 164.26' X 60.45' X 164.11' |
|
Size Total Text
|
61.4 X 164.3 Ft ; 56.84' X 164.26' X 60.45' X 164.11' |
|
Zoning Description
|
R1 |
Rooms
| Level |
Type |
Length |
Width |
Dimensions |
|
Basement |
Bedroom 4 |
3.33 m |
4.06 m |
3.33 m x 4.06 m |
|
Basement |
Bedroom 5 |
4.24 m |
3.32 m |
4.24 m x 3.32 m |
|
Basement |
Laundry Room |
2.46 m |
2.8 m |
2.46 m x 2.8 m |
|
Main Level |
Kitchen |
2.82 m |
4.09 m |
2.82 m x 4.09 m |
|
Main Level |
Dining Room |
2.24 m |
4.17 m |
2.24 m x 4.17 m |
|
Main Level |
Living Room |
3.47 m |
5.62 m |
3.47 m x 5.62 m |
|
Main Level |
Bedroom 2 |
3.07 m |
2.73 m |
3.07 m x 2.73 m |
|
Main Level |
Bedroom 3 |
3.02 m |
2.72 m |
3.02 m x 2.72 m |
|
Main Level |
Primary Bedroom |
4.09 m |
3.71 m |
4.09 m x 3.71 m |
https://www.realtor.ca/real-estate/28946293/60-caribou-trail-wasaga-beach-wasaga-beach
