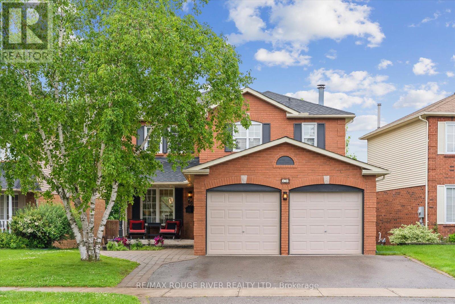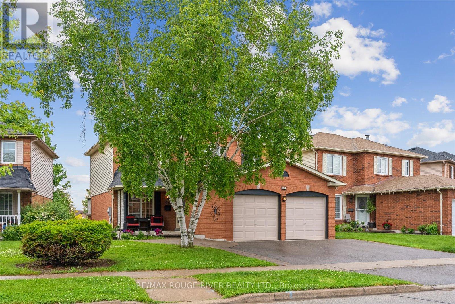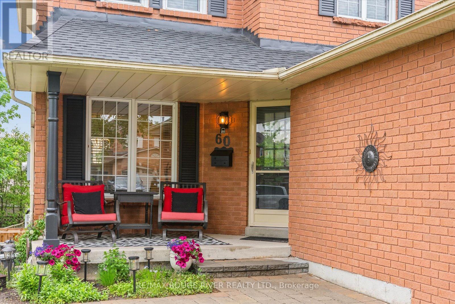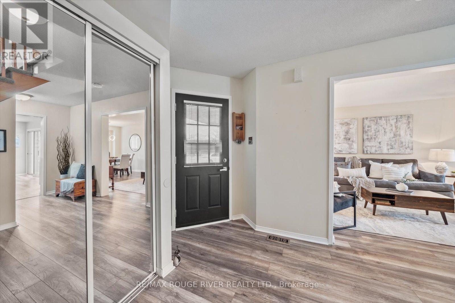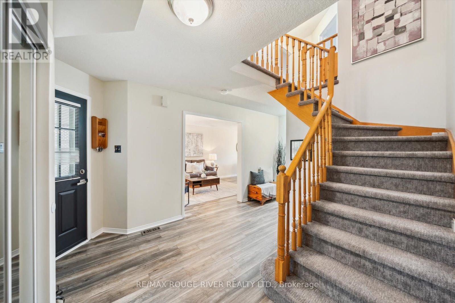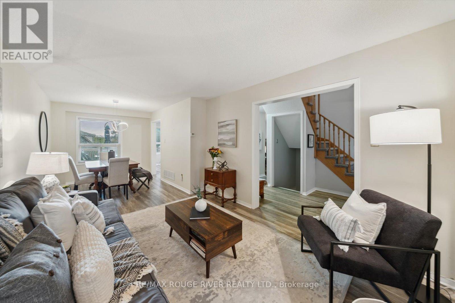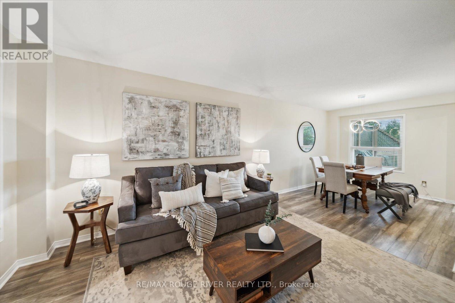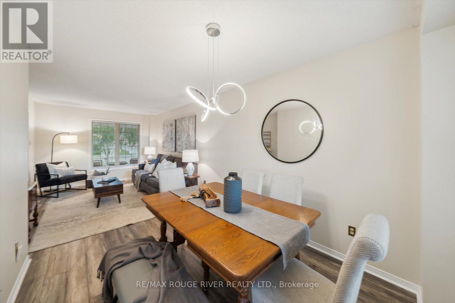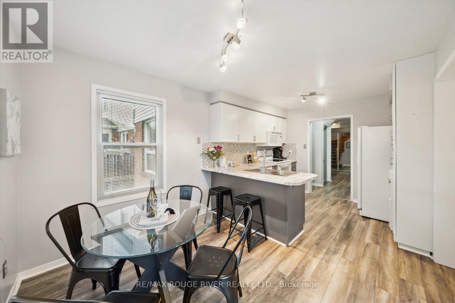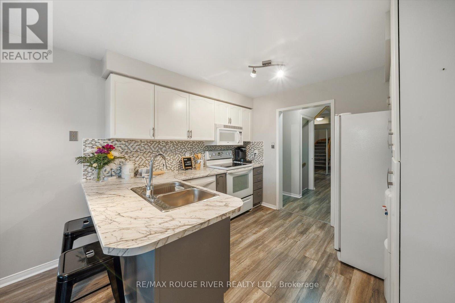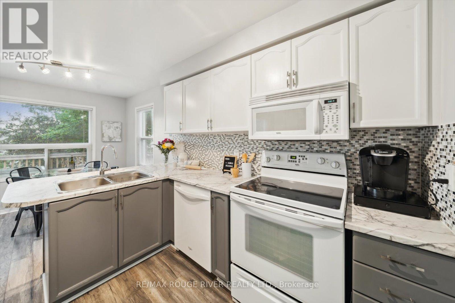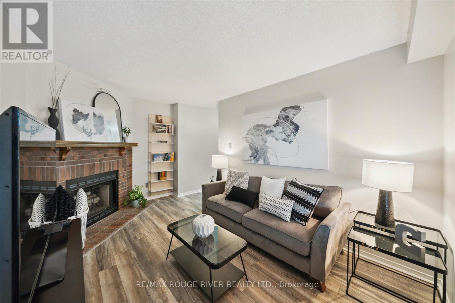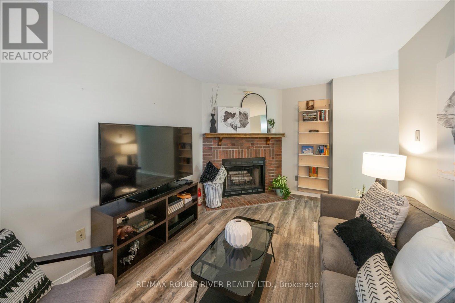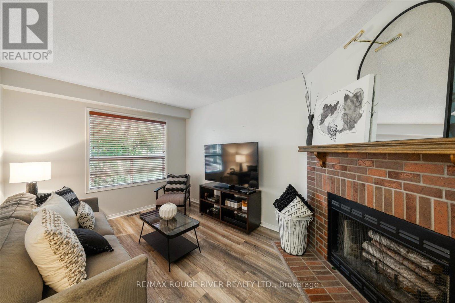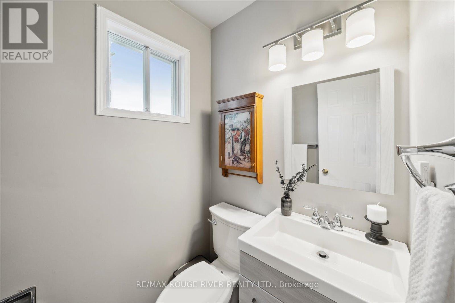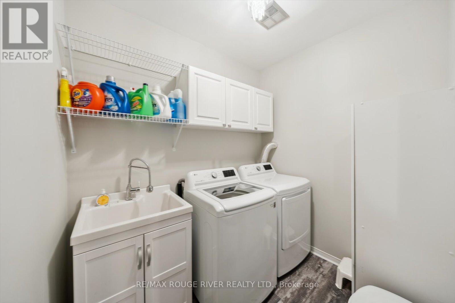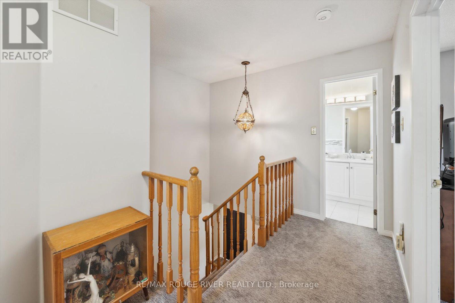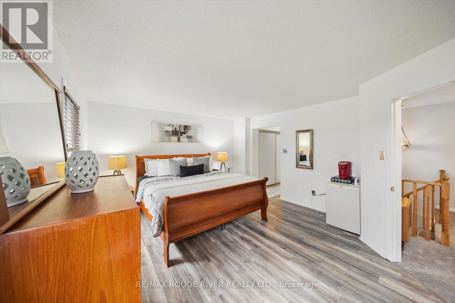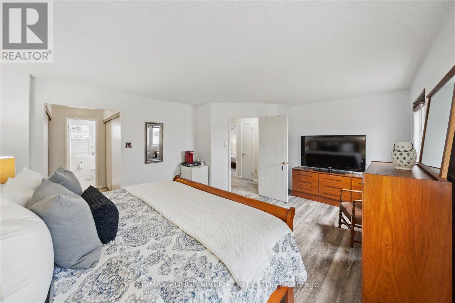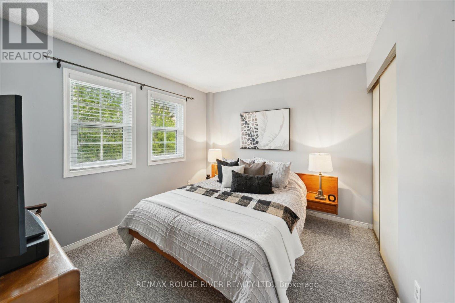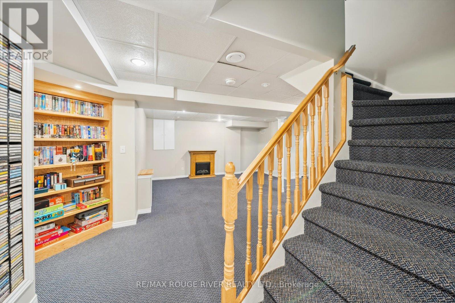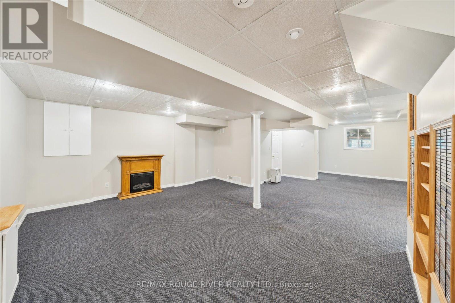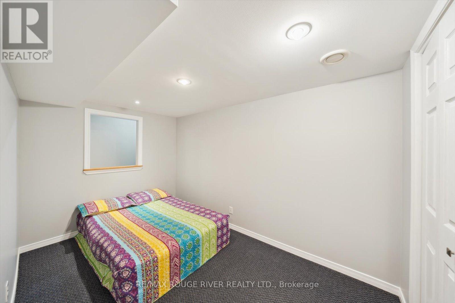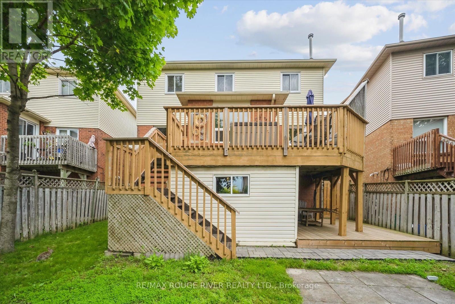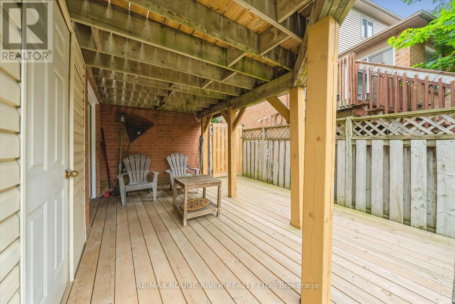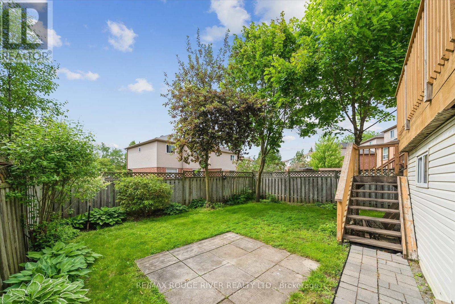60 Bonnycastle Drive Clarington (Bowmanville), Ontario L1C 4S8
$859,000
Welcome to this charming and spacious three-bedroom home, ideally located in the heart of Bowmanville. Thoughtfully designed for both comfort and functionality, this beautifully maintained home features a bright living room, a formal dining room, and a separate family room - providing ample space for everyday living and entertaining. The bright, well-appointed kitchen includes a generous family-size eating area with views of the backyard, perfect for casual meals and gatherings. Upstairs, you'll find three comfortable bedrooms. The spacious primary suite offers two double closets and a tastefully updated 4-piece ensuite bath. The fully finished walk-out basement extends your living space, opening onto a lovely deck that overlooks the private backyard - ideal for outdoor entertaining or quiet mornings with a cup of coffee. The basement also includes a 4-piece ensuite, making it a perfect setup for extended family, guests, or a multi-generational living arrangement. Additional highlights include a private driveway with parking for up to three vehicles. Gorgeous deck off the kitchen offers west views - spectacular sunsets and beautiful gardens. Enjoy the front porch -the perfect way to relax and enjoy the neighbourhood charm. A rare find in a highly desirable location, this home offers the perfect blend of space, versatility, and warmth, ready to welcome its next chapter. (id:41954)
Open House
This property has open houses!
1:00 pm
Ends at:3:00 pm
Property Details
| MLS® Number | E12212716 |
| Property Type | Single Family |
| Community Name | Bowmanville |
| Amenities Near By | Hospital, Park, Public Transit, Schools |
| Features | Irregular Lot Size |
| Parking Space Total | 5 |
| Structure | Deck, Patio(s), Porch, Shed |
Building
| Bathroom Total | 4 |
| Bedrooms Above Ground | 3 |
| Bedrooms Below Ground | 1 |
| Bedrooms Total | 4 |
| Amenities | Fireplace(s) |
| Appliances | Garage Door Opener Remote(s), Blinds, Dishwasher, Dryer, Microwave, Stove, Washer, Window Coverings, Refrigerator |
| Basement Development | Finished |
| Basement Features | Walk Out |
| Basement Type | N/a (finished) |
| Construction Style Attachment | Detached |
| Cooling Type | Central Air Conditioning |
| Exterior Finish | Aluminum Siding, Brick |
| Fire Protection | Smoke Detectors |
| Fireplace Present | Yes |
| Fireplace Total | 1 |
| Flooring Type | Laminate, Carpeted |
| Foundation Type | Poured Concrete |
| Half Bath Total | 1 |
| Heating Fuel | Natural Gas |
| Heating Type | Forced Air |
| Stories Total | 2 |
| Size Interior | 1500 - 2000 Sqft |
| Type | House |
| Utility Water | Municipal Water |
Parking
| Attached Garage | |
| Garage |
Land
| Acreage | No |
| Fence Type | Fully Fenced |
| Land Amenities | Hospital, Park, Public Transit, Schools |
| Landscape Features | Landscaped |
| Sewer | Sanitary Sewer |
| Size Depth | 106 Ft ,10 In |
| Size Frontage | 51 Ft |
| Size Irregular | 51 X 106.9 Ft |
| Size Total Text | 51 X 106.9 Ft |
Rooms
| Level | Type | Length | Width | Dimensions |
|---|---|---|---|---|
| Second Level | Primary Bedroom | 4.21 m | 5 m | 4.21 m x 5 m |
| Second Level | Bedroom 2 | 3 m | 3.37 m | 3 m x 3.37 m |
| Second Level | Bedroom 3 | 3.36 m | 3.42 m | 3.36 m x 3.42 m |
| Basement | Office | 1.68 m | 3.05 m | 1.68 m x 3.05 m |
| Basement | Other | 4.42 m | 2.93 m | 4.42 m x 2.93 m |
| Basement | Bedroom 4 | 3.66 m | 2.34 m | 3.66 m x 2.34 m |
| Basement | Recreational, Games Room | 5.14 m | 4.86 m | 5.14 m x 4.86 m |
| Ground Level | Kitchen | 2.94 m | 3.94 m | 2.94 m x 3.94 m |
| Ground Level | Living Room | 3.15 m | 3.94 m | 3.15 m x 3.94 m |
| Ground Level | Dining Room | 2.74 m | 3.27 m | 2.74 m x 3.27 m |
| Ground Level | Family Room | 2.98 m | 4.44 m | 2.98 m x 4.44 m |
| Ground Level | Laundry Room | 1.85 m | 2.34 m | 1.85 m x 2.34 m |
https://www.realtor.ca/real-estate/28451666/60-bonnycastle-drive-clarington-bowmanville-bowmanville
Interested?
Contact us for more information
