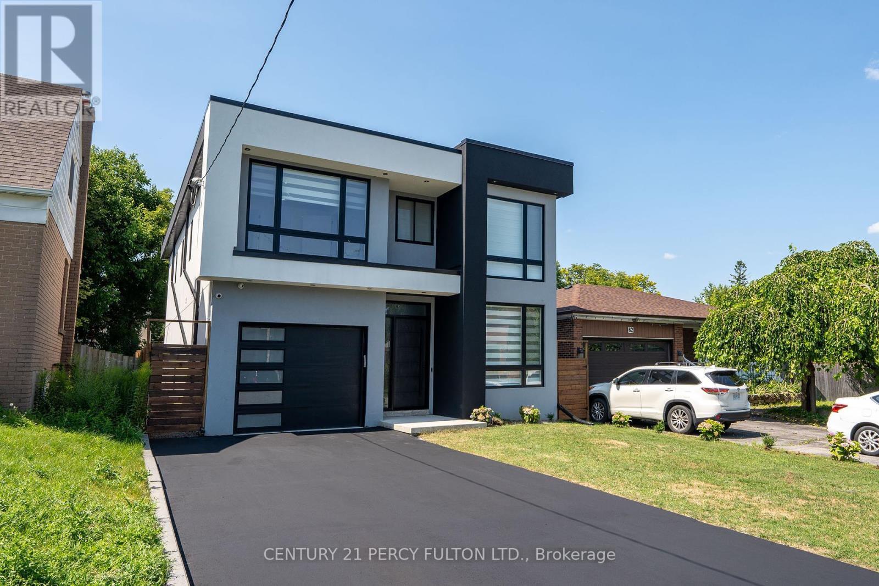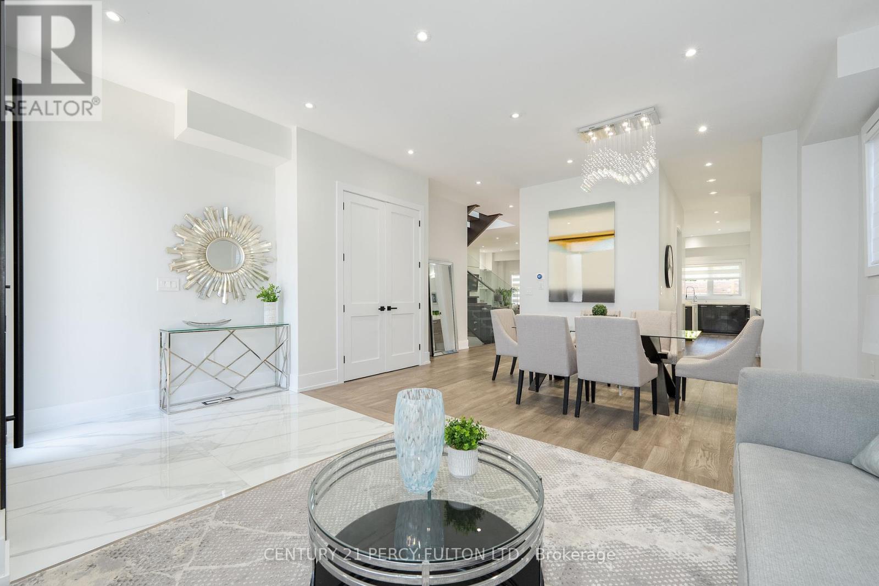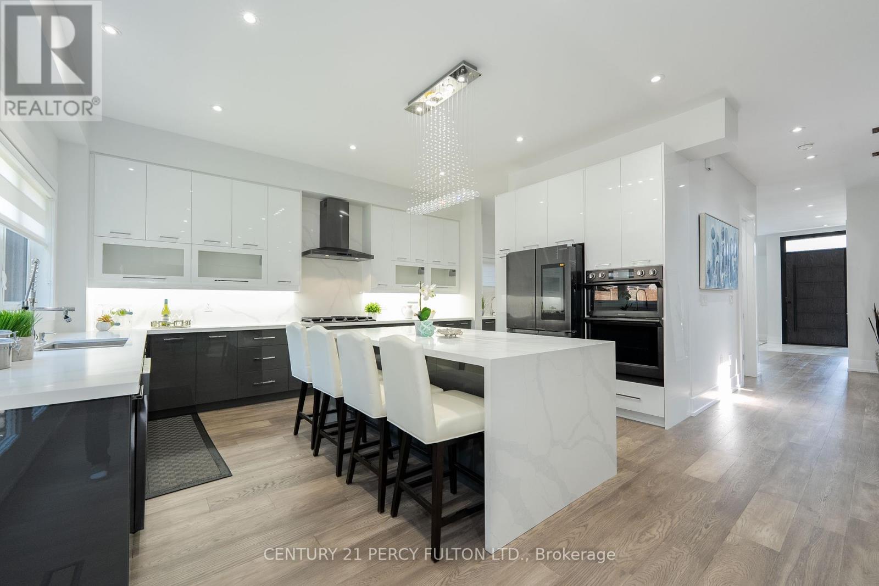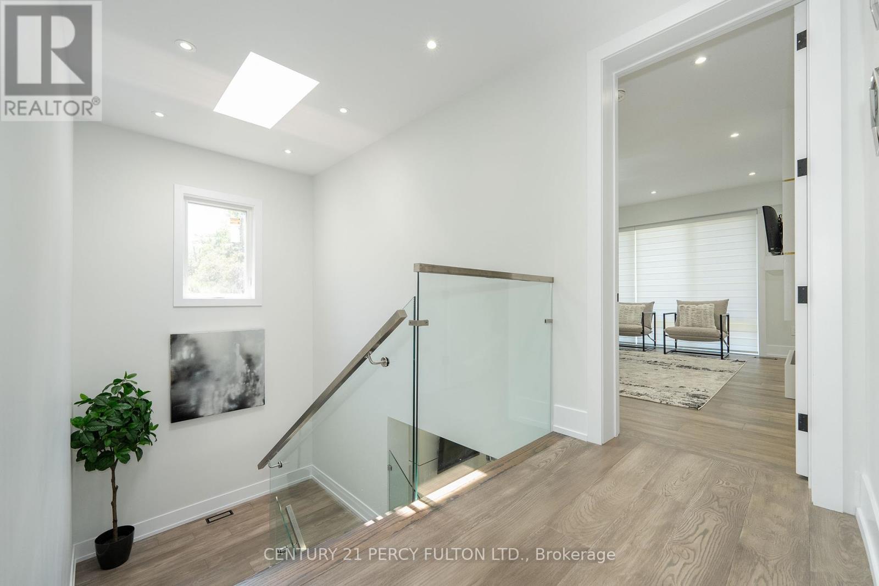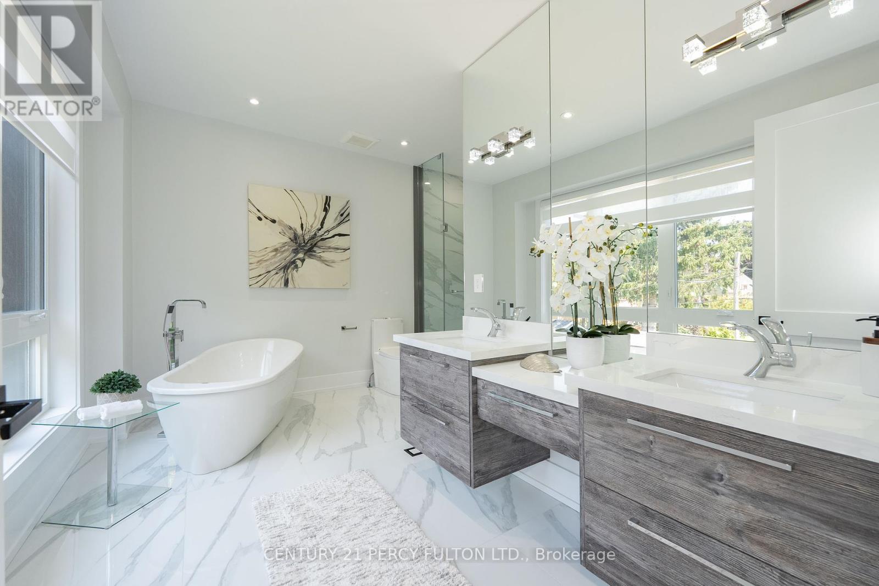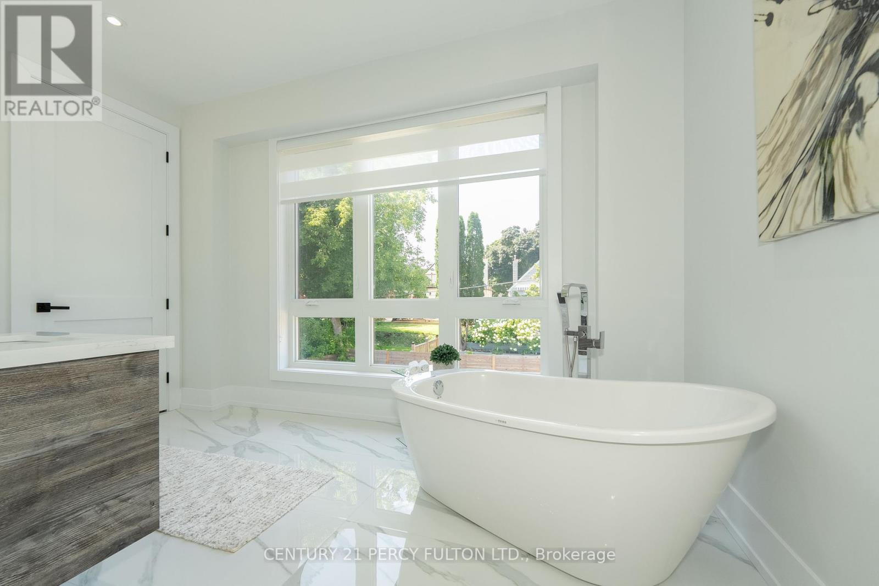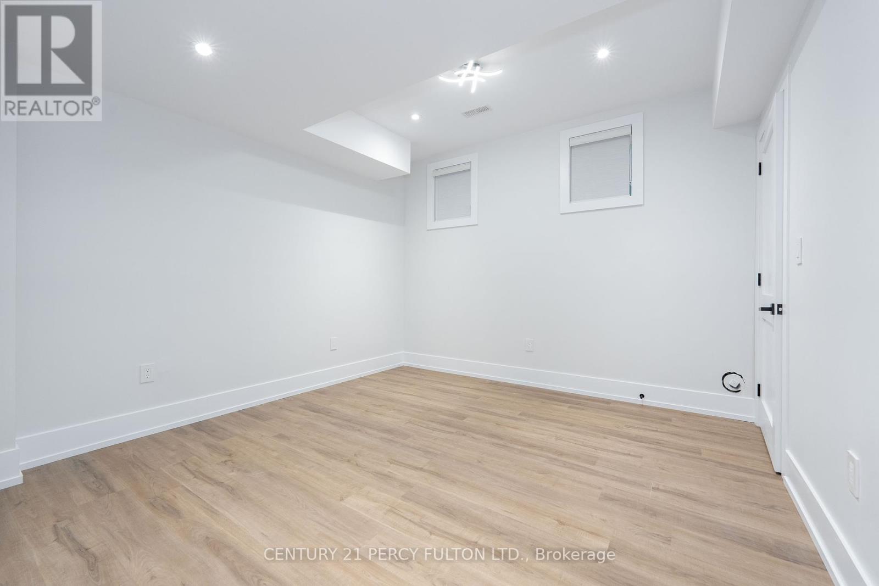60 Boem Avenue Toronto (Wexford-Maryvale), Ontario M1R 3T5
6 Bedroom
5 Bathroom
Fireplace
Central Air Conditioning
Forced Air
$2,359,900
Beautiful Custom Built Home in 2022. Offering Approximately over 4500 Sq Ft Of Modern Living Space With Fine Finish. Close To All Amenities!! Four Spacious Bedrooms W/Private Bathrooms. Primary Bedroom W/Sitting Area And Fireplace Walk-In Closet & 5 Piece Bathroom With Heated Floor. Stunning Kitchen, Large Island, Quartz Counter Tops & Serving/Pantry Room. Open Concept With Family & Kitchen With Walk Out To Backyard. 2 Fireplaces, 9 & 10 Foot High Ceiling. Finished Basement With 2 Spacious Bedrooms, Separate Entrance, Laundry, Kitchen And Walkout. And Much More. (id:41954)
Property Details
| MLS® Number | E9306036 |
| Property Type | Single Family |
| Community Name | Wexford-Maryvale |
| Parking Space Total | 5 |
Building
| Bathroom Total | 5 |
| Bedrooms Above Ground | 4 |
| Bedrooms Below Ground | 2 |
| Bedrooms Total | 6 |
| Amenities | Fireplace(s) |
| Appliances | Central Vacuum, Dishwasher, Dryer, Garage Door Opener, Microwave, Oven, Refrigerator, Stove, Washer, Window Coverings |
| Basement Development | Finished |
| Basement Features | Separate Entrance, Walk Out |
| Basement Type | N/a (finished) |
| Construction Style Attachment | Detached |
| Cooling Type | Central Air Conditioning |
| Exterior Finish | Stucco |
| Fireplace Present | Yes |
| Fireplace Total | 2 |
| Flooring Type | Porcelain Tile, Hardwood |
| Foundation Type | Concrete |
| Half Bath Total | 1 |
| Heating Fuel | Natural Gas |
| Heating Type | Forced Air |
| Stories Total | 2 |
| Type | House |
| Utility Water | Municipal Water |
Parking
| Attached Garage |
Land
| Acreage | No |
| Sewer | Sanitary Sewer |
| Size Depth | 125 Ft |
| Size Frontage | 40 Ft ,2 In |
| Size Irregular | 40.17 X 125 Ft |
| Size Total Text | 40.17 X 125 Ft |
Rooms
| Level | Type | Length | Width | Dimensions |
|---|---|---|---|---|
| Second Level | Bedroom | 3.93 m | 4.26 m | 3.93 m x 4.26 m |
| Second Level | Bedroom 2 | 4.17 m | 4.02 m | 4.17 m x 4.02 m |
| Second Level | Bedroom 3 | 3.66 m | 4.05 m | 3.66 m x 4.05 m |
| Second Level | Bedroom 4 | 5.27 m | 5.34 m | 5.27 m x 5.34 m |
| Second Level | Laundry Room | 2.13 m | 1.8 m | 2.13 m x 1.8 m |
| Basement | Bedroom | 3.62 m | 3.72 m | 3.62 m x 3.72 m |
| Basement | Bedroom 2 | 3.72 m | 4.55 m | 3.72 m x 4.55 m |
| Main Level | Foyer | 2.13 m | 2.25 m | 2.13 m x 2.25 m |
| Main Level | Living Room | 7 m | 3.65 m | 7 m x 3.65 m |
| Main Level | Pantry | 1.55 m | 1.1 m | 1.55 m x 1.1 m |
| Main Level | Kitchen | 4.9 m | 4.26 m | 4.9 m x 4.26 m |
| Main Level | Family Room | 5.05 m | 5.42 m | 5.05 m x 5.42 m |
https://www.realtor.ca/real-estate/27382306/60-boem-avenue-toronto-wexford-maryvale-wexford-maryvale
Interested?
Contact us for more information
