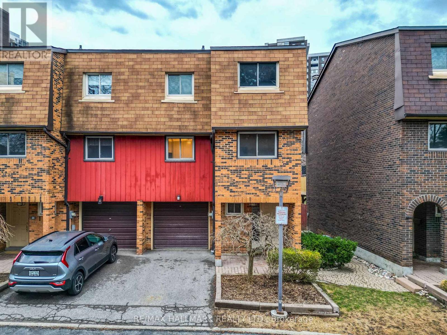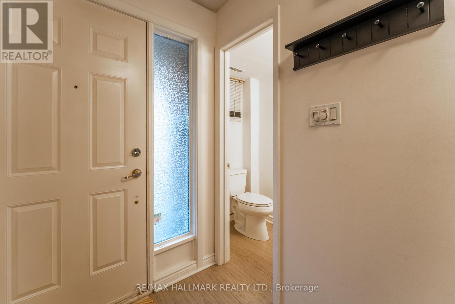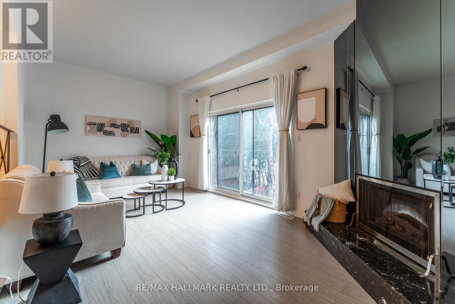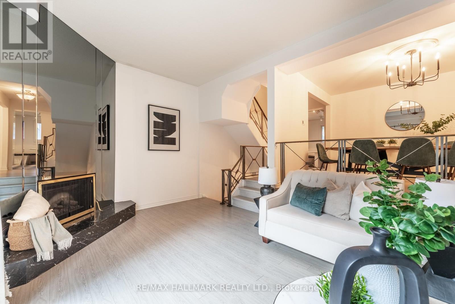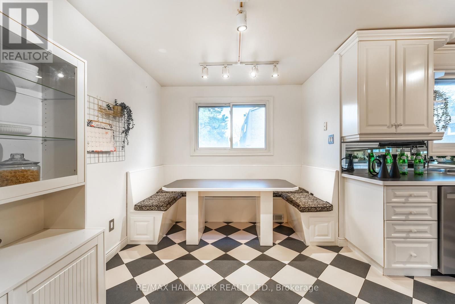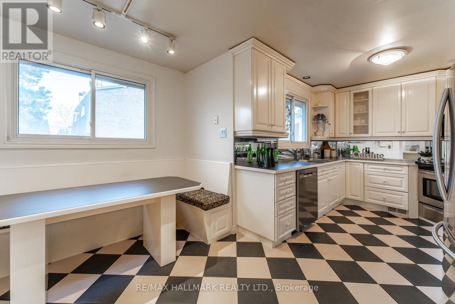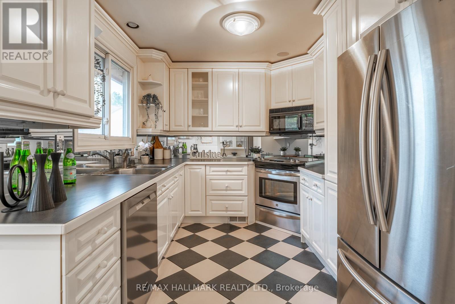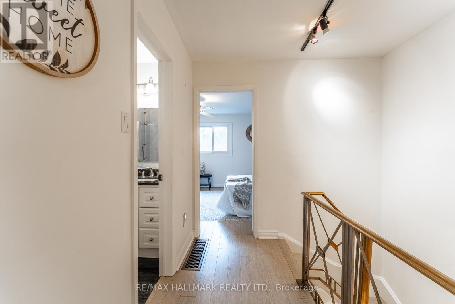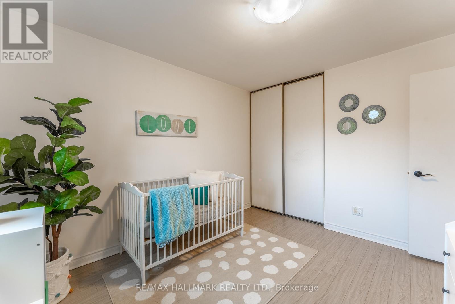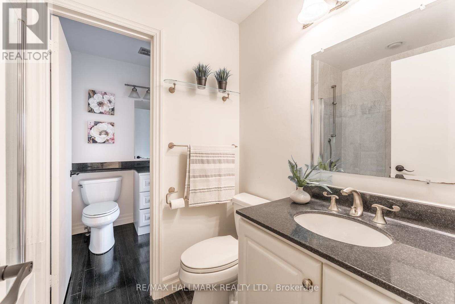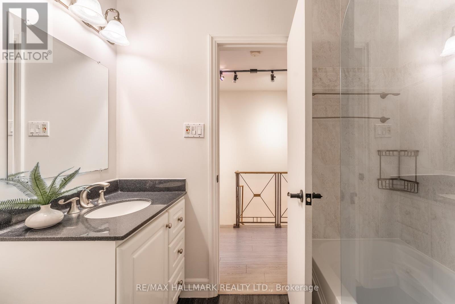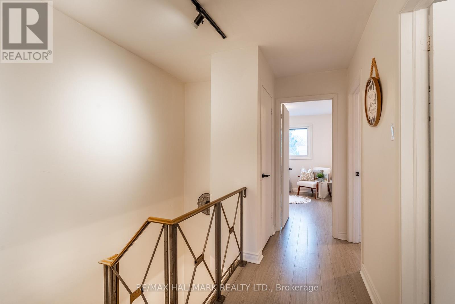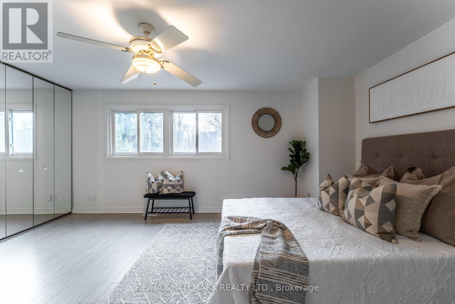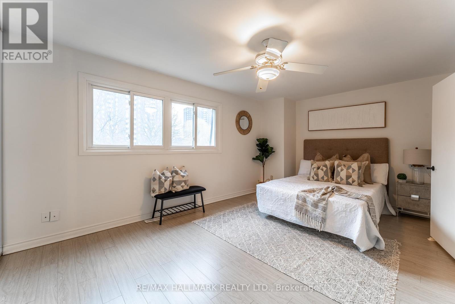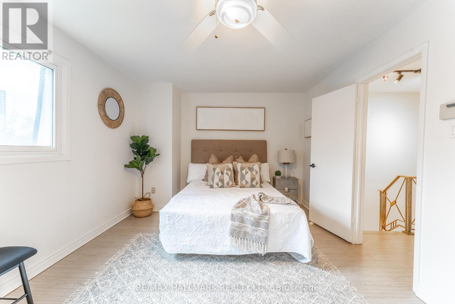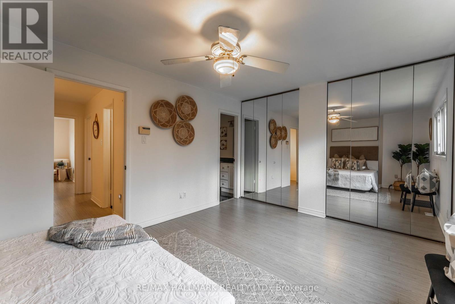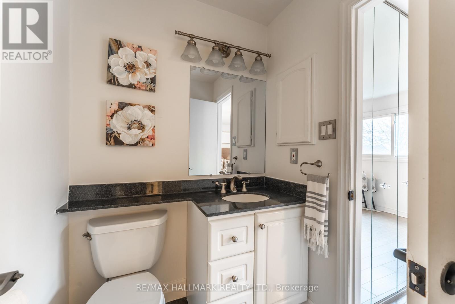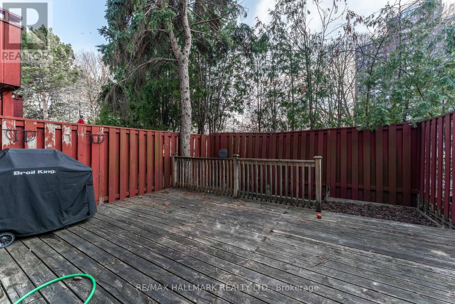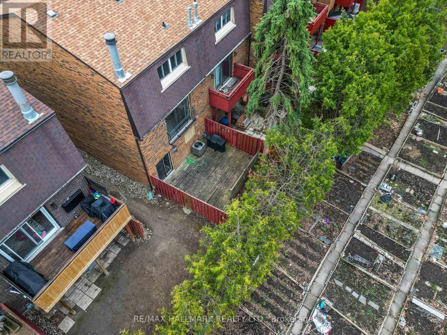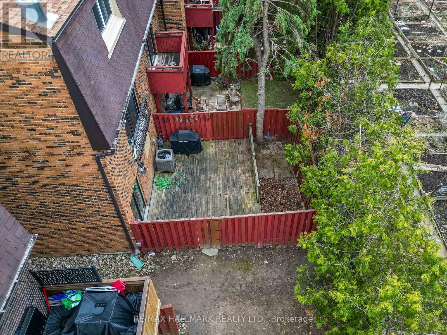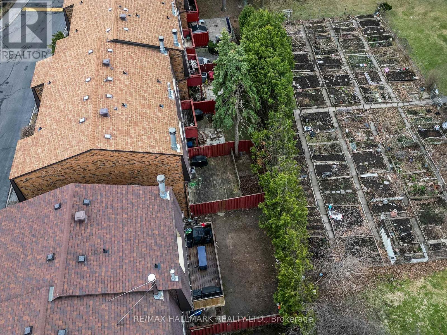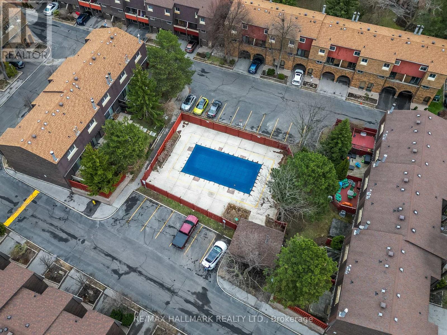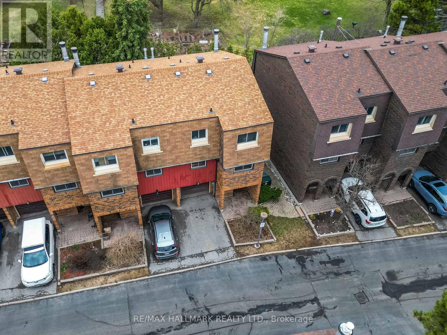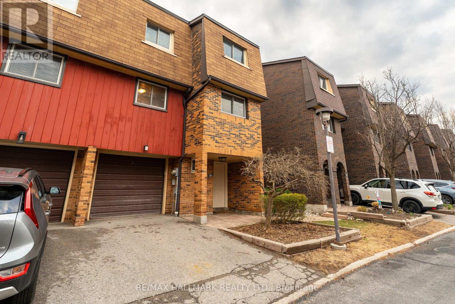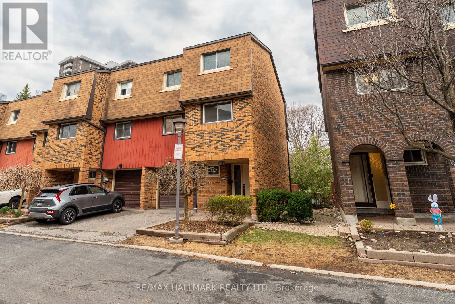60 Bards Walkway Toronto (Pleasant View), Ontario M2J 4T9
$838,900Maintenance, Cable TV, Common Area Maintenance, Insurance, Parking, Water
$630 Monthly
Maintenance, Cable TV, Common Area Maintenance, Insurance, Parking, Water
$630 MonthlyWelcome to 60 Bards Walkway, a rare opportunity to own a beautifully maintained end-unit townhouse in one of Torontos most exclusive and sought-after communities. This spacious, move-in ready residence offers over three levels of thoughtfully designed living space, featuring three generously sized bedrooms and three well-appointed bathrooms. The home is filled with natural light thanks to its end-unit position and boasts two inviting living areas, each with its own fireplace for added comfort and charm. Stylish grey-toned laminate flooring runs throughout, complemented by built-in speakers that add a modern touch to the space. The custom breakfast area offers cleverly concealed storage, while the lower level includes a flexible space perfect for a wine cellar, home gym, or bike storage. Step outside to enjoy a private, fully fenced backyard surrounded by mature trees, with a walk-out patio thats perfect for entertaining or relaxing in peaceful surroundings. This property includes two parking spacesone in the garage and one on the private drivewayas well as convenient access to ample visitor parking nearby. Located in a prime, highly connected area, the home is just minutes from Highway 401, the DVP/404, Sheppard subway station, Oriole GO Station, and Fairview Mall, which also offers Tesla Superchargers. Downtown Toronto, Markham, and Pearson Airport are all easily accessible, making this location ideal for commuters and urban explorers alike. Despite its central location, the community offers a quiet, retreat-like atmosphere with beautifully maintained grounds and access to a private outdoor pool for residents. This exceptional property combines comfort, convenience, and community in one of the city's best-kept secrets. Don't miss your chance to call this outstanding home your own. (id:41954)
Property Details
| MLS® Number | C12212729 |
| Property Type | Single Family |
| Community Name | Pleasant View |
| Amenities Near By | Public Transit, Schools |
| Community Features | Pet Restrictions |
| Features | Balcony, Carpet Free |
| Parking Space Total | 2 |
| Pool Type | Outdoor Pool |
Building
| Bathroom Total | 3 |
| Bedrooms Above Ground | 3 |
| Bedrooms Total | 3 |
| Amenities | Visitor Parking |
| Appliances | Dryer, Microwave, Hood Fan, Stove, Washer, Refrigerator |
| Cooling Type | Central Air Conditioning |
| Exterior Finish | Brick |
| Fireplace Present | Yes |
| Flooring Type | Laminate, Tile |
| Half Bath Total | 2 |
| Heating Fuel | Natural Gas |
| Heating Type | Forced Air |
| Stories Total | 3 |
| Size Interior | 1800 - 1999 Sqft |
| Type | Row / Townhouse |
Parking
| Garage |
Land
| Acreage | No |
| Land Amenities | Public Transit, Schools |
Rooms
| Level | Type | Length | Width | Dimensions |
|---|---|---|---|---|
| Second Level | Living Room | Measurements not available | ||
| Second Level | Dining Room | Measurements not available | ||
| Second Level | Kitchen | Measurements not available | ||
| Third Level | Primary Bedroom | Measurements not available | ||
| Third Level | Bedroom 2 | Measurements not available | ||
| Third Level | Bedroom 3 | Measurements not available | ||
| Ground Level | Office | Measurements not available |
https://www.realtor.ca/real-estate/28451627/60-bards-walkway-toronto-pleasant-view-pleasant-view
Interested?
Contact us for more information
